Building of the Day: 518-522 Eastern Parkway
Brooklyn, one building at a time. Name: Row Houses Address: 518-522 Eastern Parkway Cross Streets: Nostrand and Rogers Avenues Neighborhood: Crown Heights South Year Built: Unknown, probably between 1892-1905 Architectural Style: Dutch/Flemish Revival Architect: Unknown, maybe G. Chappell, or F.Hines, or W. Debus Landmarked: No The story: Eastern Parkway was designed by Calvert Vaux and…
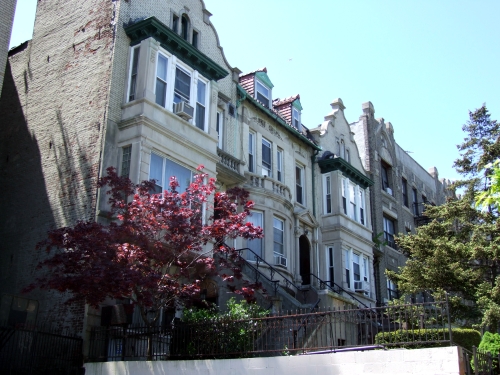
Brooklyn, one building at a time.
Name: Row Houses
Address: 518-522 Eastern Parkway
Cross Streets: Nostrand and Rogers Avenues
Neighborhood: Crown Heights South
Year Built: Unknown, probably between 1892-1905
Architectural Style: Dutch/Flemish Revival
Architect: Unknown, maybe G. Chappell, or F.Hines, or W. Debus
Landmarked: No
The story: Eastern Parkway was designed by Calvert Vaux and Frederick Law Olmsted to be like a grand Parisian-style boulevard, filled with fine homes, grand civic buildings and gracious vistas. It developed in spurts, dotted with mansions, then with finely appointed apartment buildings rising up near the Brooklyn Museum. Most of the Parkway was not developed until the beginning of the 20th century, especially the blocks between Rogers and Utica Avenues, which were soon home to much more modest, although attractive, one and two family limestone row houses. Equally elegant flats buildings were built along the street, as well. As the century progressed, many of the older buildings were replaced, or made neighbor to sprawling middle class apartment buildings, designed for the children of immigrants, striving to better things in less crowded Brooklyn. Banks, libraries, theaters and restaurants followed. But some of the original houses remain.
This group of three houses is sandwiched in between what was once the Kameo Theater, and a group of early 20th century flats buildings. What makes these houses stand out from the other row houses nearby is their superior styling, and the way the architect made use of the elevation they are built on. Crown Heights really is “heights”, with Eastern Parkway sitting on top of the terminal moraine at this location, and there is a visible hill rising to the highest point, near Bedford Avenue. These houses ride the hill.
If you lived at any of these houses, you’d have legs of steel, because you have to climb up here to get into your house. Look at how steep the grade is. There is a set of stairs to the lawn and the garden entrance, then a very steep set of stairs to the parlor floor. Most row houses have garden floor basement windows that are flush with the level of the pavement in front of the house. These, especially in # 518, are well above ground level, making that climb to the parlor floor a very steep one.
But in spite of the athletic challenge, these are great houses. They are wide, with large extensions, large windows, and the facades are designed with a Flemish flare. There are similar houses only blocks away that were designed by George P. Chappell and others by Frederick L. Hines. These could be either of these talented men’s work, along with a couple of other Crown Heights regulars. I hope to find some records, but they have proved elusive. Over the years, as Eastern Parkway’s prominence faded, the facades have remained intact, with Mediterranean tile roofs, Beaux-Arts style cartouches and ornament, ornamental balconies, and elegant iron and glass doors. These are among Eastern Parkway’s best, and worthy of this grand boulevard. GMAP
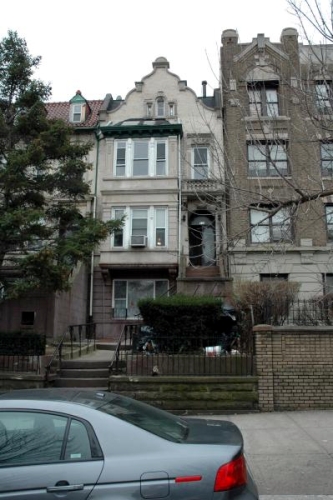
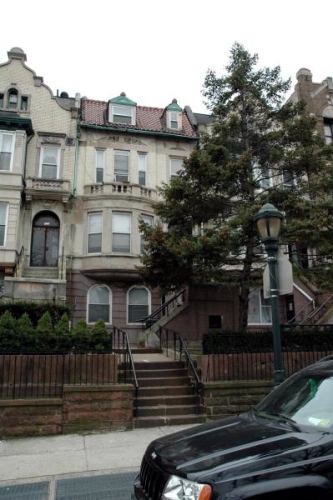
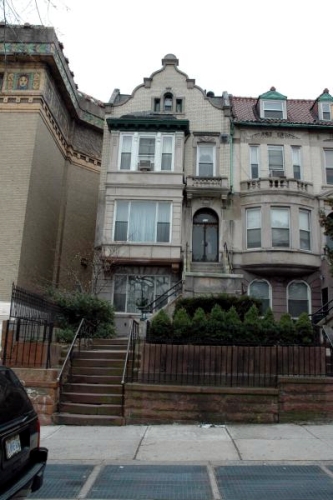

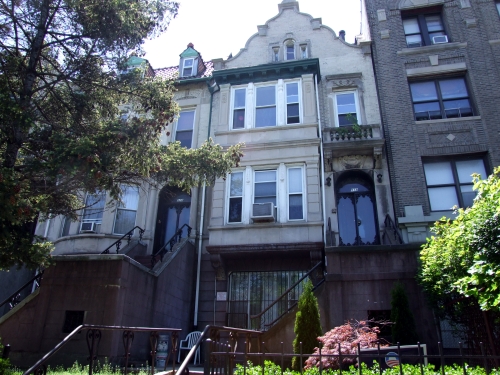




It’s hard to create a Parisian Boulevard without the backing of the French State and its aristocracy.