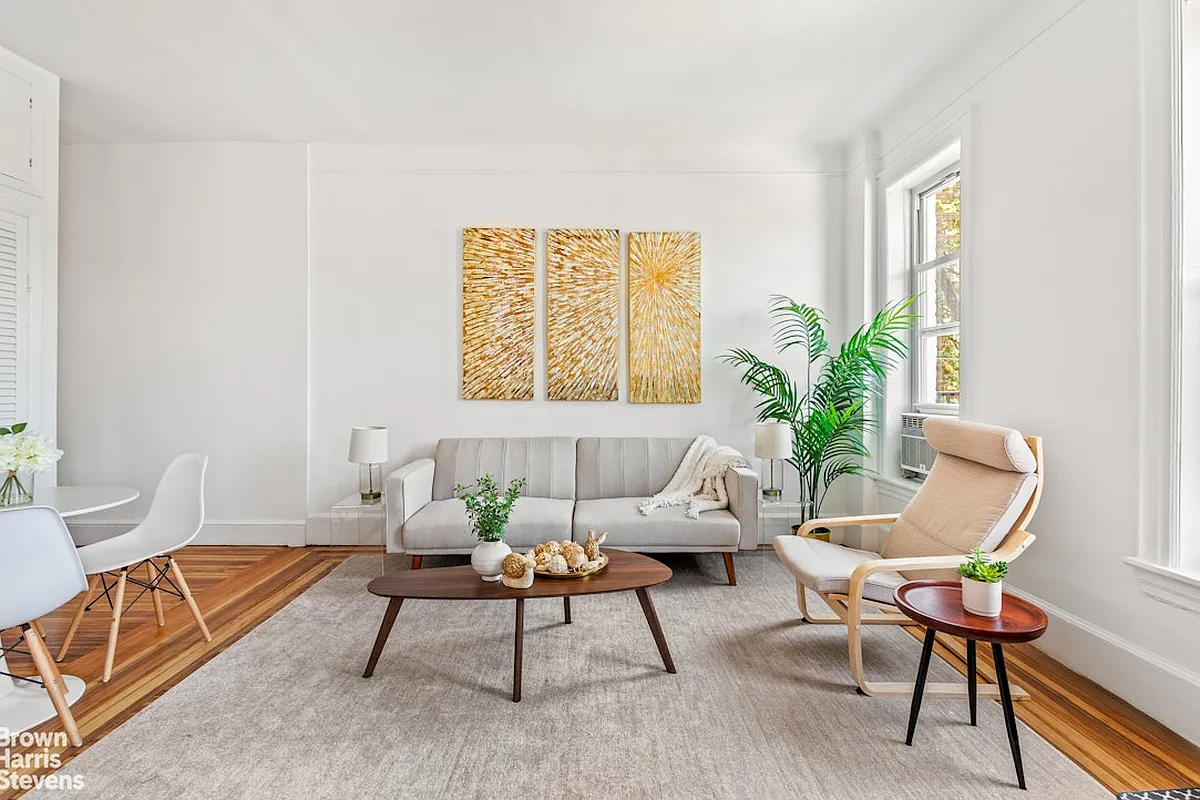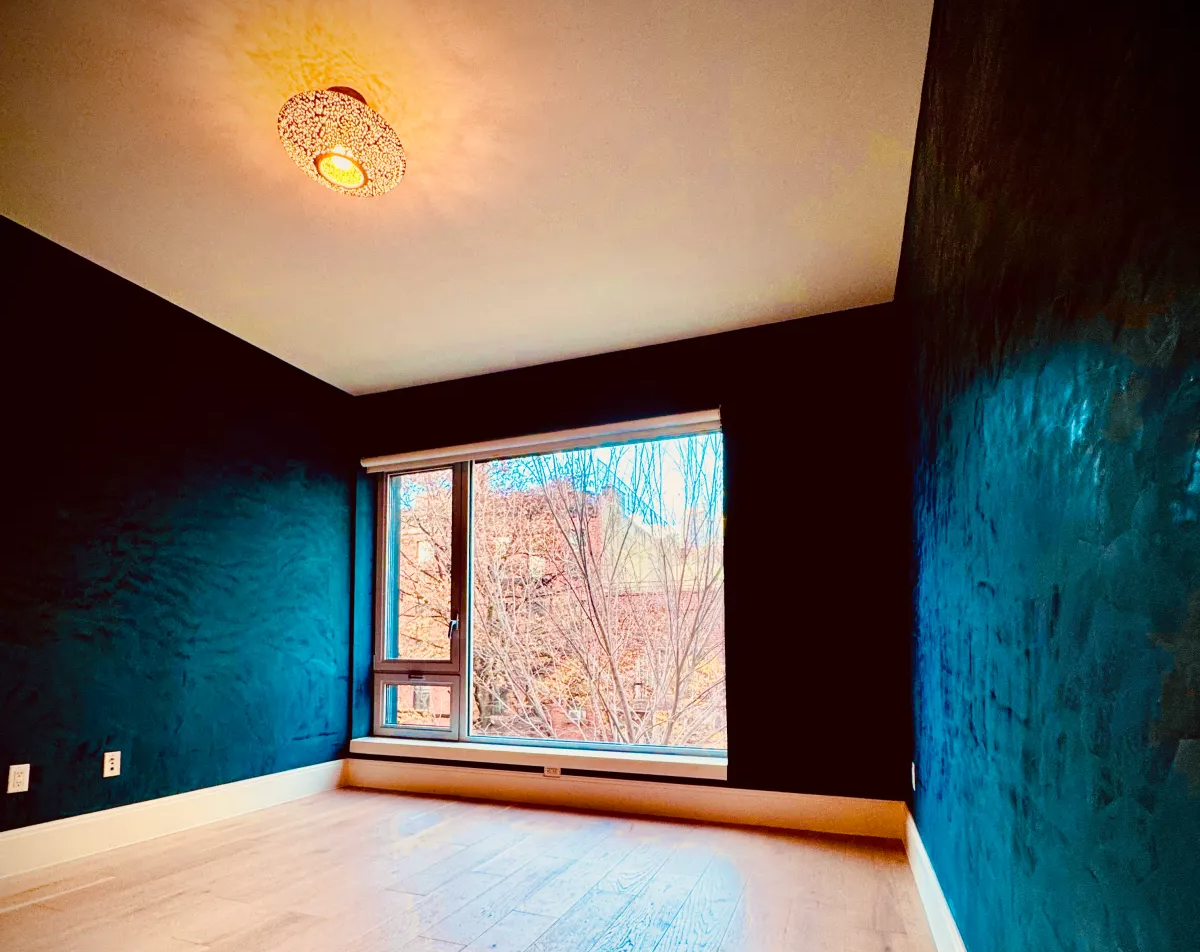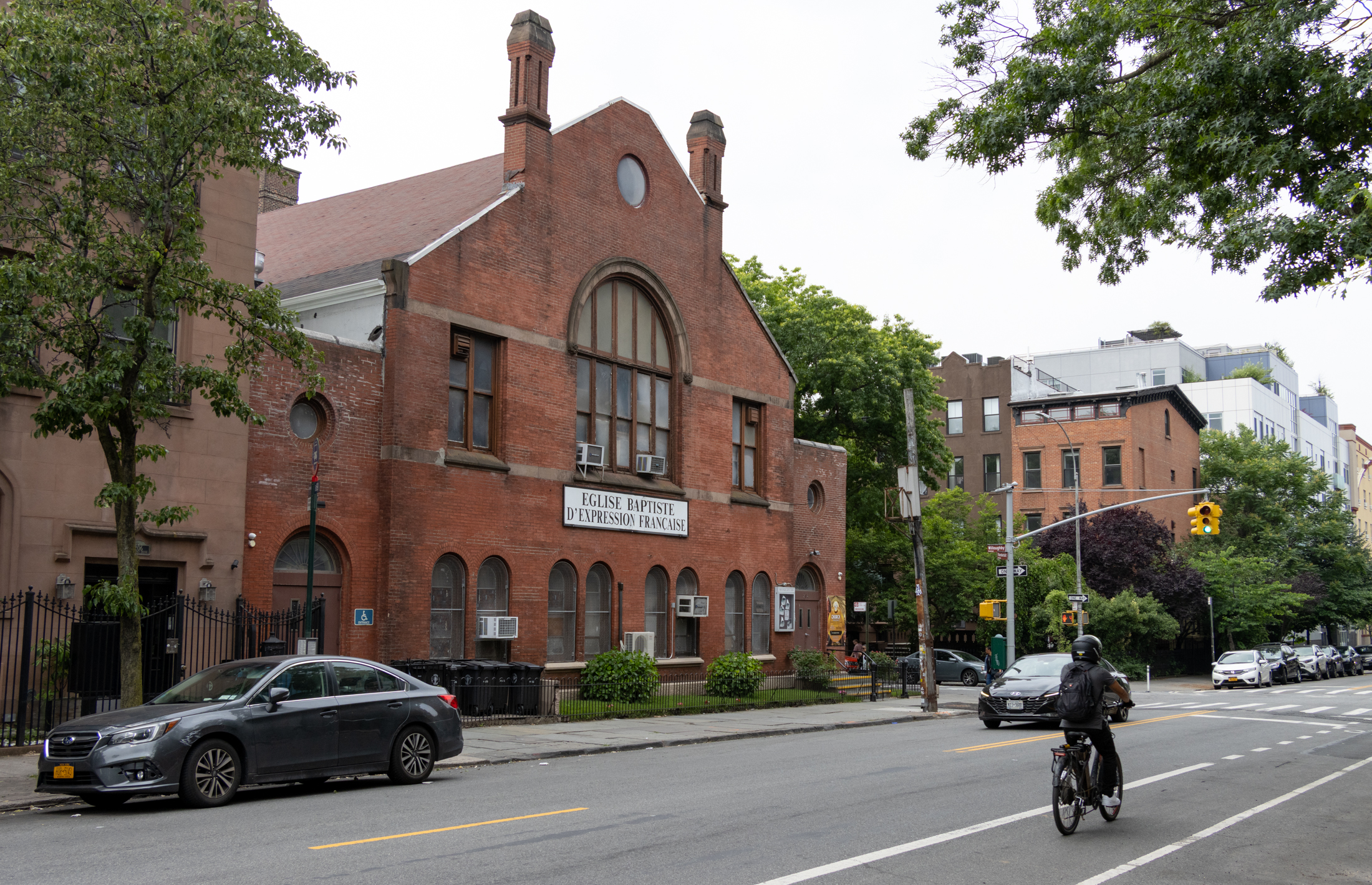Building of the Day: 506-514 Greene Avenue
Brooklyn, one building at a time. Name: Flats buildings Address: 506-514 Greene Avenue Cross Streets: Nostrand and Marcy Avenues Neighborhood: Bedford Stuyvesant Year Built: 1886 Architectural Style: Queen Anne Architect: Amzi Hill Other buildings by architect: Row houses and flats buildings in Bedford Stuyvesant, Stuyvesant Heights, Clinton Hill, Park Slope and Crown Heights. He and…


Brooklyn, one building at a time.
Name: Flats buildings
Address: 506-514 Greene Avenue
Cross Streets: Nostrand and Marcy Avenues
Neighborhood: Bedford Stuyvesant
Year Built: 1886
Architectural Style: Queen Anne
Architect: Amzi Hill
Other buildings by architect: Row houses and flats buildings in Bedford Stuyvesant, Stuyvesant Heights, Clinton Hill, Park Slope and Crown Heights. He and his son Henry are responsible for much of MacDonough Street in Stuyvesant Heights.
Landmarked: No
The story: Bedford Stuyvesant is well-known for its blocks of fine row houses, but we shouldn’t forget its fine collection of flats buildings, too. At the same time many of the neighborhood’s finest blocks were being developed, the same architects were busy designing multi-unit flats buildings for some of the same developers. As plot after plot, block after block were purchased for row houses, it didn’t take too much precognitive ability to realize that land was finite, but the numbers of people who wanted to live in Bedford were not. For many reasons, including economy, individuals and families were looking for smaller dwellings than multi-story one family houses. There was a good deal of opportunity in building attractive middle class flats.
The developers of the late 19th century were not thinking of what Bedford would look like 100 plus years from then, but they did know human nature. If flats buildings were designed with the same care and attention to detail that row houses were, they would attract the kind of tenants that landlords have longed for since there have been landlords; people who were happy to pay rent for a nice apartment on a nice block in a nice neighborhood. So they hired the same architects. Amzi Hill was one of the neighborhood’s best – and busiest.
Amzi Hill had a very long and successful career. He was the Dean of Bedford Stuyvesant architecture, having been there at the beginning of the area’s brownstone development in the 1860s and ‘70s. He began designing row houses in the Italianate style, including a few in Brooklyn Heights, and came into his own in the 1870s, when the Neo-Grec style took over row house construction. He has to his credit a great deal of these fine Neo-Grec brownstones, not only in Bedford and Stuyvesant Heights, but also in Crown Heights, which was a part of Bedford in those days, Clinton Hill, Fort Greene and Park Slope.
As the Neo-Grec style was changing yet again, and popular taste moved towards the Romanesque Revival and Queen Anne styles, Amzi, with the aid of his architect son and partner Henry, began building flats buildings. It was now the late 1880s. Most of the other architects of the day were working with stone facades, but Amzi turned to brick as his favorite flats building material. In his masterful hands, the humble brick became a thing of great beauty.
Many of his flats buildings were on corners, and Amzi used this occasion to make the chimneys rising up the sides of the buildings a major design feature. He used brick as ornament, creating interesting shapes and patterns that still attract attention today, and make his buildings quite desirable. When he didn’t have a corner lot, he put effort in making the brick ornamentation on the facades pop with decoration and charm, often paired with terra-cotta trim and stained glass transoms in the windows and doorways.
This group of five flats buildings was commissioned by a developer named Joseph P. Puells. They are 20×62 feet each, and each building would have had four units, one per floor. They were begun in 1886. Amzi also designed the building next door, at 516 Greene, but that was a different commission. Each building cost Puells $7000 to build.
The buildings are not fancy, but have a very pleasing symmetry, with a nice balance of shapes receding and coming forward, the verticality broken up by brownstone bands of trim, as well as interesting framing by the brick, and the very strong wooden Neo-Grec-style cornice that covers the entire group. Unfortunately, none of the original front entryways and doors remain. Hill would go on to design many more such buildings, until his death in 1893, at the age of 60.
The tenants of these buildings were ordinary middle class folk, who had birthday parties, weddings, funerals and card parties here. They had many different occupations, and their activities included social clubs, churches, and fraternal organizations. One young man who lived in one of the apartments was a star student at nearby Boys High School, some went into the military during war, and one poor woman committed suicide in her apartment.
Today, the buildings are still floor-through apartments, and the tales the people inside can tell are probably similar to those told throughout the 20th century. Amzi Hill designed a fine group of buildings for ordinary folk, built for the ages. GMAP
(Photograph: Nicholas Strini for PropertyShark)








Thanks for the shout out! 🙂