Building of the Day: 494 Jamaica Avenue
Brooklyn, one building at a time. Name: Originally the Wilhelmus Stoothoff House, now two-family private house Address: 494 Jamaica Avenue Cross Streets: Elton and Linwood Streets Neighborhood: Cypress Hills Year Built: Original house, before 1800, heavy alterations in 1889, remuddling later in 20th century Architectural Style: New Netherlands Dutch, with Victorian alterations Architect: Unknown Landmarked:…
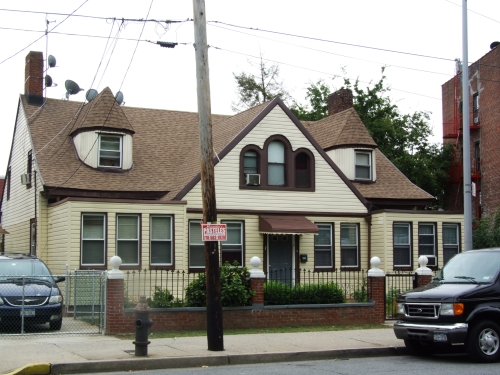
Brooklyn, one building at a time.
Name: Originally the Wilhelmus Stoothoff House, now two-family private house
Address: 494 Jamaica Avenue
Cross Streets: Elton and Linwood Streets
Neighborhood: Cypress Hills
Year Built: Original house, before 1800, heavy alterations in 1889, remuddling later in 20th century
Architectural Style: New Netherlands Dutch, with Victorian alterations
Architect: Unknown
Landmarked: No
The story: When you walk by this house, you can tell it’s much older than it looks today. First of all, there’s its position. It’s off the street grid, skewed at bit sideways, usually an indication that it predates the laying out of present day Jamaica Avenue. Secondly, if you look beyond the enclosed porch and the vinyl siding, there is an old Dutch overshot roof, and all of those dormers, front and back. What’s up with this house? Many times, these houses are so mucked up the records are totally gone, but I was surprised to find some real information.
This was originally the Wilhelmus Stoothoff house, built sometime before 1800, when this was still Dutch farm country in New Lots. Up until the middle of the 1900s, several other Dutch colonial houses still stood in the area, the most important being the Isaac Cornell Schenck house, which stood across the street in what would become Highland Park. Early records show that Jan Berents Bloom owned the land and the house, and sold it to Wilhelmus Stoothoff somewhere around the turn of the 19th century. A barn was erected for Stoothoff in 1800, and the house is mentioned in 1814, in the diary of John Baxter, in which he refers to Stoothoff as “Bill.”
Bill Stoothoff died in 1837. Before he died, he sold the property to John R. Pitkin, of Connecticut, who was planning East New York’s development. But the Panic of 1837 caused Pitkin to lose the property, and it went back to the Stoothoff family. After the Civil War, William Stoothoff, Bill’s son, sold the house and forty acres to Edward F. Linton. Edward F. Linton would have a great impact on both the house and the neighborhood.
He was originally from Massachusetts, and came to New Lots in the 1870s, saw the potential there, and set up business. He bought up huge amounts of farmland and began selling those off to developers. He owned much of the land that comprises Highland Park, over 500 acres, some of which he sold to the city in 1891. His original offering was a nice $2,000 an acre. He set up a private banking business, with offices at Atlantic and Van Siclen Avenues, called the Edward F. Linton Company.
He was a powerful man in East New York politics, and was the head of many committees and commissions, including the Atlantic Avenue Improvement Commission, and many others. He was known locally as the “Landlord of East New York.” A man with that much power makes enemies, and gets written up a lot, so there will be more information on Mr. Linton in an upcoming Walkabout.
The New York Times wrote about the development of East New York in a large layout on April 14, 1885, in which they featured a drawing of this house. It had been tarted up with gingerbread, a wrap-around porch with gingerbread balusters, and a balcony on the second floor in front of the Palladian windows which sat on the roof of the porch below. It too, had Victorian bargeboards and gingerbread trim.
Edward Linton lived here until 1889, when he sold the house to Frank Hart, his son-in-law, the husband of his daughter, Edith. It was reported that Frank did a lot of work on the house. He died very young, only six years later, in 1895, leaving Edith in the house with two young sons. She became a school teacher, teaching music, and retired in 1921. The family papers, called the Hart Papers, include records and letters from her parents, as well as her husband and his family. They were all donated to the Brooklyn Historical Society, and include pictures of the interior of this house. They are not available on line, unfortunately.
A photograph of this house, which appeared in Charles Andrew Ditmas’ book “Historic Homesteads of Kings County,” written in 1909, shows the house, presumably with Frank Hart’s modernizations. Gone is the gingerbread and fluff, replaced by an enclosed porch, an enclosed dormer above, where the balcony stood, and other general Colonial Revival changes. The house now looked as if it could easily fit in with the new suburban Dutch Colonials in Ditmas Park, or Prospect Park South. This is the version of the house that is now covered in vinyl and asphalt siding. GMAP
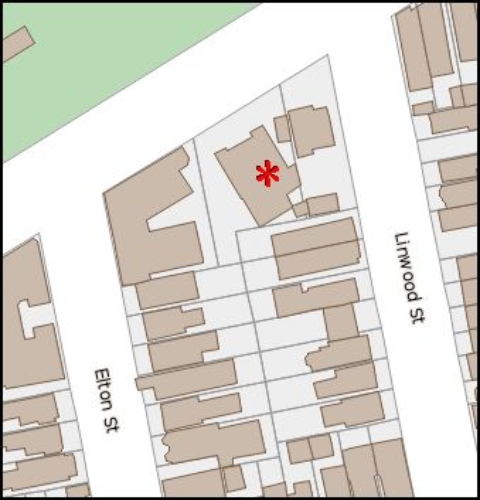
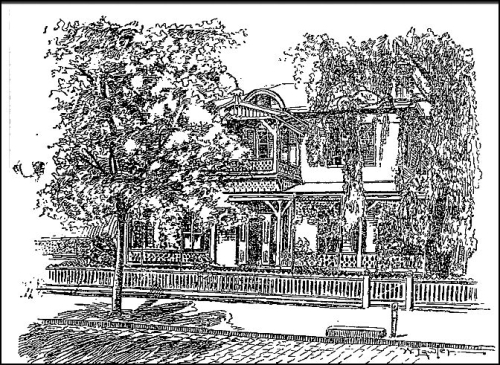
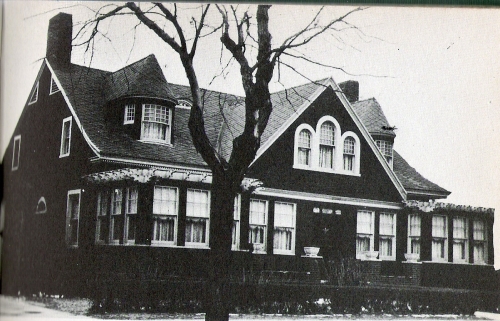
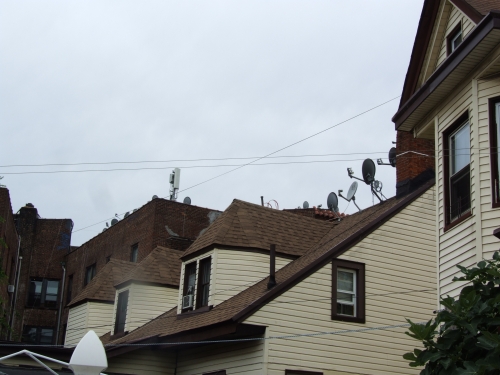

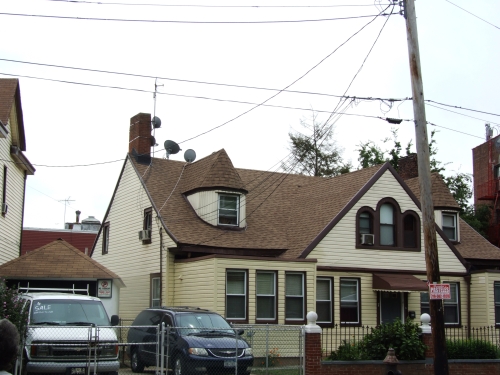
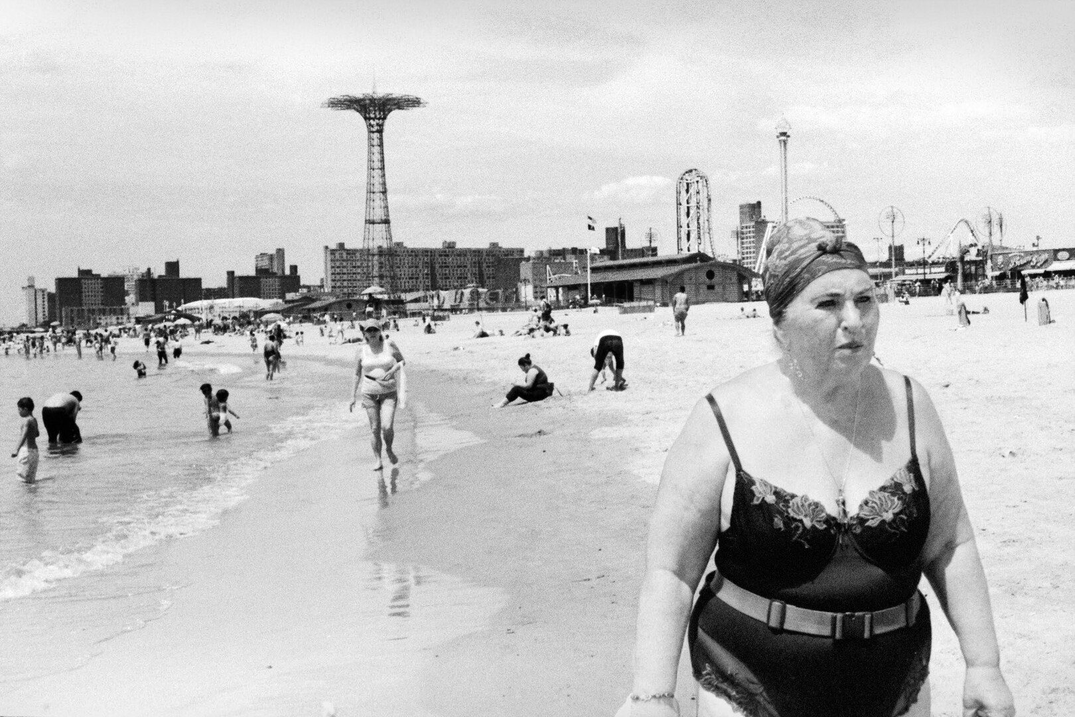
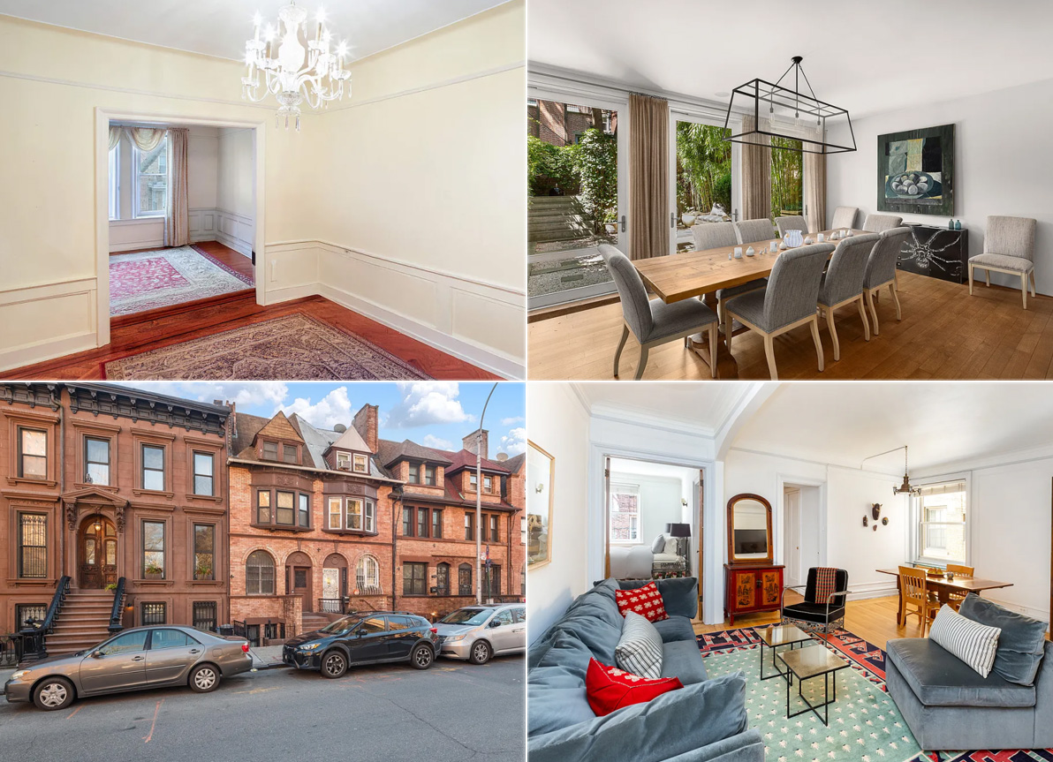
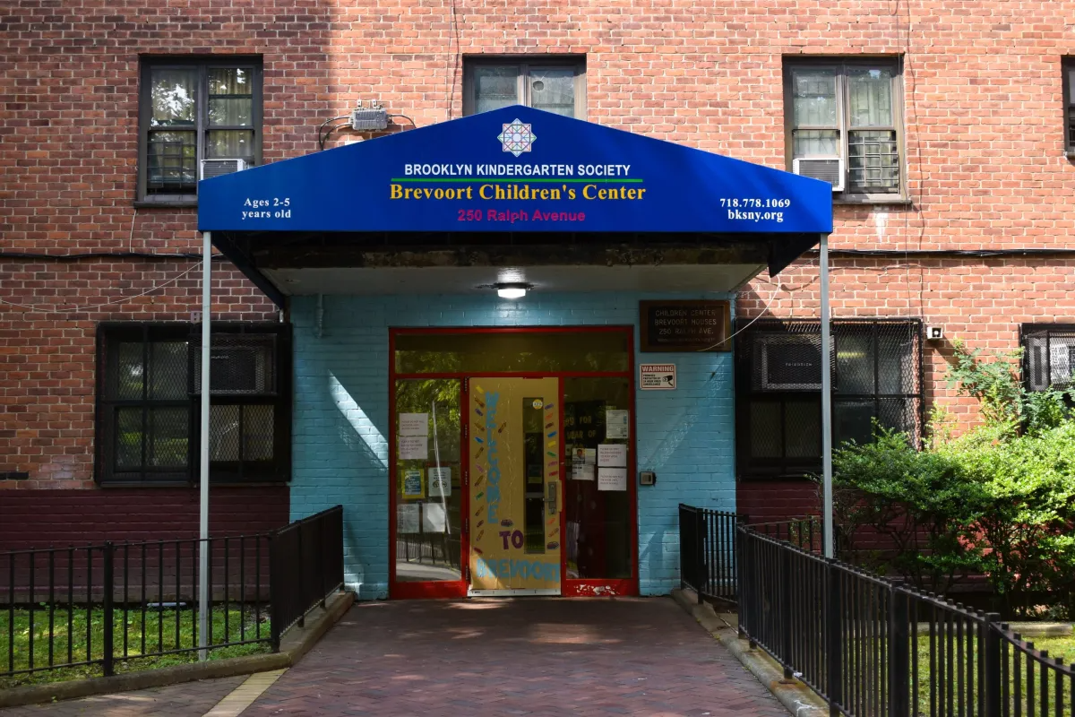
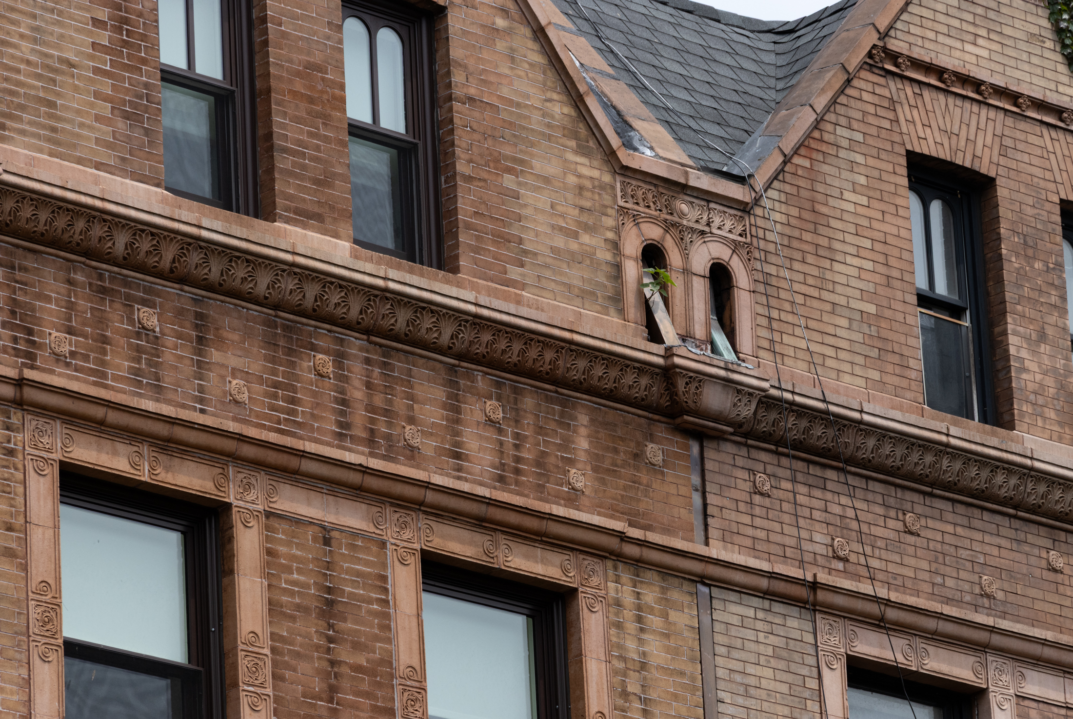
This is very cool. Wonder how much it would go for?