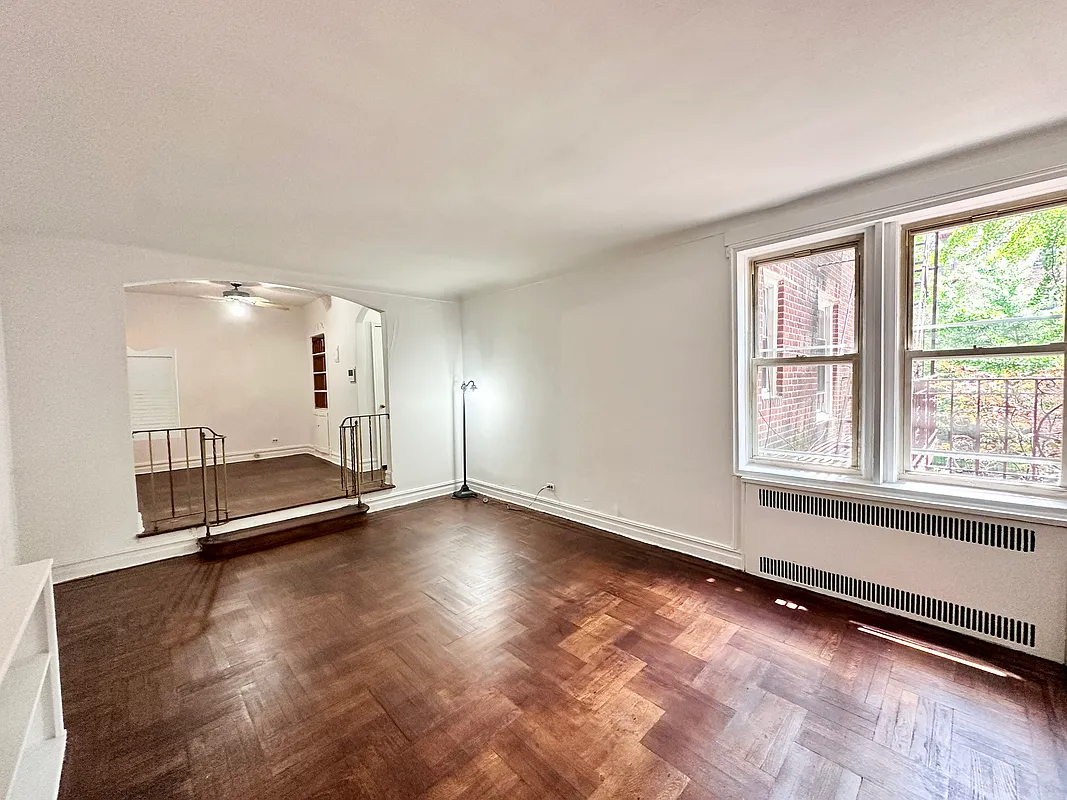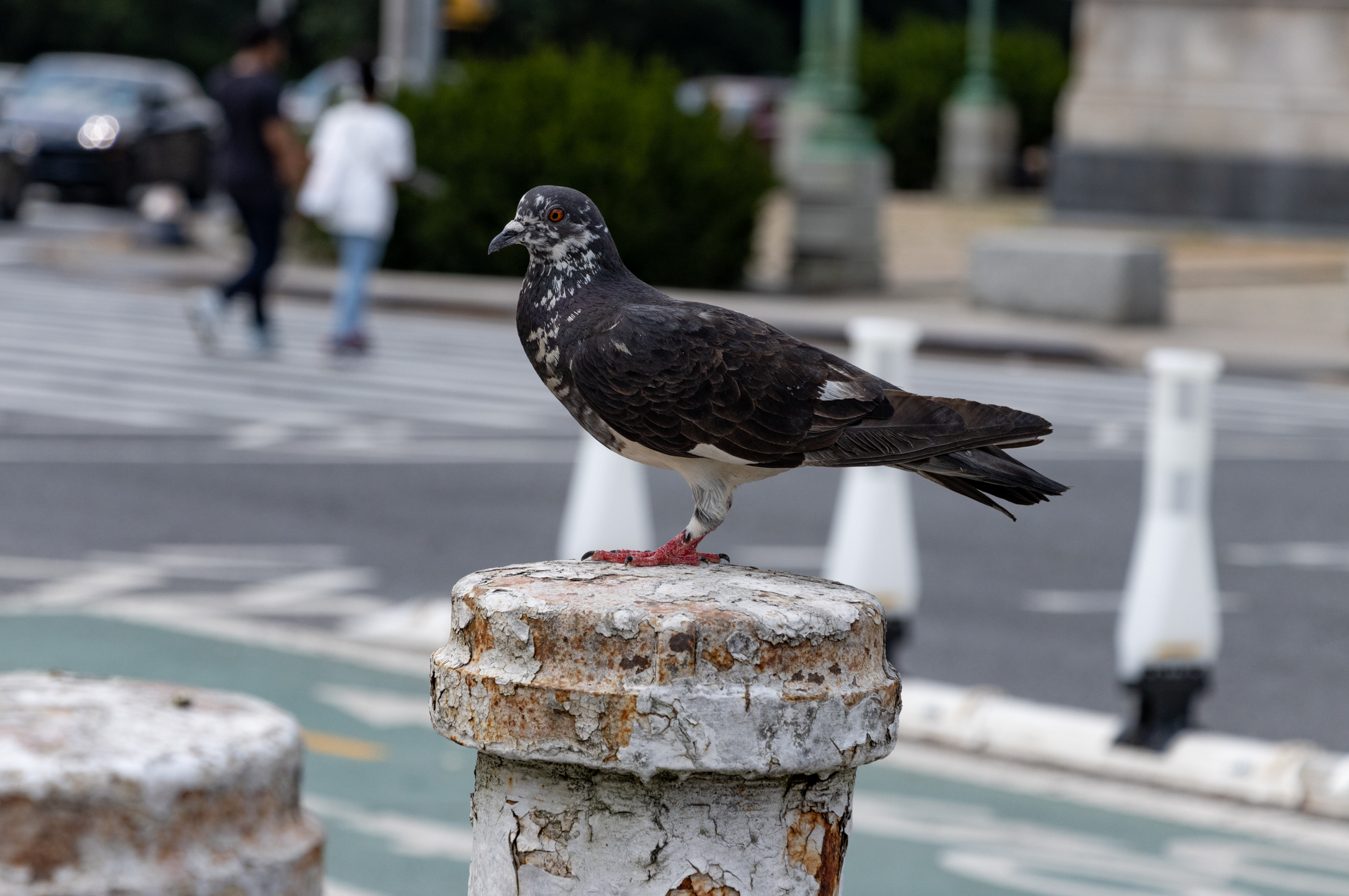Building of the Day: 4824 Fifth Avenue
Brooklyn, one building at a time. Name: Flats building Address: 4824 Fifth Avenue Cross Streets: Corner 49th Street Neighborhood: Sunset Park Year Built: 1900 Architectural Style: Renaissance Revival Architect: Montrose W. Morris Other buildings by architect: Alhambra, Renaissance, Bedfordshire, Imperial and Arlington luxury apartment buildings, and houses in Clinton Hill, Bedford Stuyvesant, Crown Heights North…

Brooklyn, one building at a time.
Name: Flats building
Address: 4824 Fifth Avenue
Cross Streets: Corner 49th Street
Neighborhood: Sunset Park
Year Built: 1900
Architectural Style: Renaissance Revival
Architect: Montrose W. Morris
Other buildings by architect: Alhambra, Renaissance, Bedfordshire, Imperial and Arlington luxury apartment buildings, and houses in Clinton Hill, Bedford Stuyvesant, Crown Heights North and South, and Park Slope, among other buildings.
Landmarked: No
The story: Here’s a case of a building being notable because of the architect, not because of the design. This rather ordinary flats building on the corner of 49th and 5th in Sunset Park was designed by Montrose Morris, one of Brooklyn’s finest architects. It’s not his best design, by any means, but it’s a survivor. There are so many Morris buildings that are now gone that any new discovery is welcomed.
Morris made his mark with both his row houses and mansions, but his apartment buildings are perhaps his best legacy and represent some of his finest work. He was one of the first Brooklyn architects to design the new kind of luxury apartment buildings that characterize Brooklyn: elegant and richly appointed multi-family dwellings for a class of people who would never have thought of living in such close proximity to strangers.
This building, however, is for people of a lower and more modest way of life. These flats come at the midpoint of his career, and are rather plain for a Morris building. Even in his more restrained Renaissance Revival designs, and the other middle-class flats buildings that still stand, he usually had more ornament than this, and the building lacks the Morris signature touches of loggias, terra-cotta or carved stone trim, and other details. But it’s still got some zing, although it’s very subtle.
The 49th Street side of the building is an interesting façade, with prominent square bays creating movement in what could easily have been a flat surface. Morris also gives us some interesting detail in the banding and window design, with the most elaborate keystones and banding at the top story, with a less complicated lintel design in the middle, and plain lintels and banding on the second floor. We can’t really tell what Morris designed for the ground floor as it has been altered beyond recognition over the years.
From the design, it looks as if Morris designed not only this building, but the three adjacent ones as well; they all share the same façade. This one, number 4824, is the only one I found documentation on, in the Real Estate Record and Builder’s Guide, and it was built for a developer named David Goodman. Not masterpieces, by any means, but welcome additions to the body of work that still stands; a wealth of architectural treasures by one of Brooklyn’s best. GMAP
(Above photo: Kate Leonova for PropertyShark, 2007)






What's Your Take? Leave a Comment