Building of the Day: 461 Decatur Street
Editor’s note: An updated version of this post can be viewed here. Brooklyn, one building at a time. Name: Originally Immanuel Congregational Church, now Union Baptist Church Address: 461 Decatur Street Cross Streets: Ralph and Patchen Avenues Neighborhood: Bedford Stuyvesant Year Built: 1898 Architectural Style: Renaissance Revival Architect: Axel Hedman Other buildings by architect: Hundreds…

Photo by Cate Corcoran
Editor’s note: An updated version of this post can be viewed here.
Brooklyn, one building at a time.
Name: Originally Immanuel Congregational Church, now Union Baptist Church
Address: 461 Decatur Street
Cross Streets: Ralph and Patchen Avenues
Neighborhood: Bedford Stuyvesant
Year Built: 1898
Architectural Style: Renaissance Revival
Architect: Axel Hedman
Other buildings by architect: Hundreds of row houses, flats and apartment buildings in Bed Stuy, Crown Heights North and South, Park Slope, Prospect Heights and Prospect Lefferts Gardens. Also a remodeling of the main courtroom in Brooklyn Borough Hall.
Landmarked: No, but on the National Register of Historic Places (2006)
The story: We are very familiar with the homes and apartment buildings designed by Axel Hedman, but not so much his other buildings. That’s mostly because his body of work is skewed so heavily in the residential direction, and many of his other buildings are gone, or are not well known. During his very long career, Hedman designed a fire house in Red Hook, a long-gone public bath in Brooklyn Heights, and several churches and synagogues. This is the largest of the churches.
Immanuel Congregational was founded as the result of a merger between two local churches, Rochester Avenue and Patchen Avenue Congregational churches, which voted to unite in 1897. In July of 1898, the Brooklyn Eagle announced that the new church building on Decatur Street was in construction, and the building was expected to be finished for its dedication in November. The paper goes on to report on December 6th that the first dedication ceremonies had taken place.
Immanuel Congregational was, in all ways, classic Hedman. He did not design a classic, Gothic-inspired church with spires or buttresses, but came up with a design that is reminiscent of his apartment buildings, but is unmistakably a sacred structure. In fact, it more closely resembles an apartment building; with a fancy cornice and roofline, and typical Hedman stone carved swags and acanthus leaf keystones. The church goes nicely with the surrounding homes, many of which may have been designed by Hedman, or copied from his prolific designs.
Hedman was always a classicist, and always designed in the Renaissance Revival style, in the manner of the White Cities Movement. His usual materials were limestone or white brick, but here, he specified the use of golden bricks that are enhanced by the limestone trim and the brilliant stained glass windows. The multiple cornices and trim rise to a central pediment, all very much in the classical style, with colonettes, dentils and brackets. The material on this part of the building appears to be pressed metal, and the frames just below the twin dormers have the open book of the Bible on them both.
There are a lot of stained glass windows here, more than probably your usual church building of the same size may have, since Hedman had the broad front of the building to work with. He designed room for eight beautiful windows, with the sacred symbols of the cross, the Alpha and Omega, the dove of the Holy Spirit and other iconography. The twin entrances also allow for another large expanse of windows on the ground floor, and allow the congregation to enter the sanctuary by means of the side aisles.
The church later became St. Mark’s Congregational Church, and in 1945, with the demographics of the neighborhood changing, Immanuel became home to United Baptist Church, an African American congregation, which it still is today. In 2006, the church was placed on the National Register. That same year, they were awarded a $7,500 grant from the Sacred Sites program of the New York Landmarks Conservancy, which went towards repair of the stained glass in the church. There is a lot of it, and more repairs are still needed. It’s a unique building, and a welcome addition to the very large Axel Hedman portfolio. GMAP
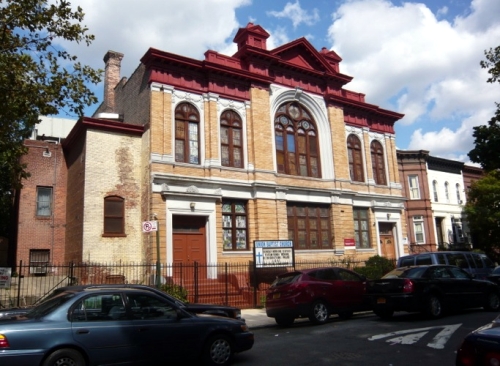

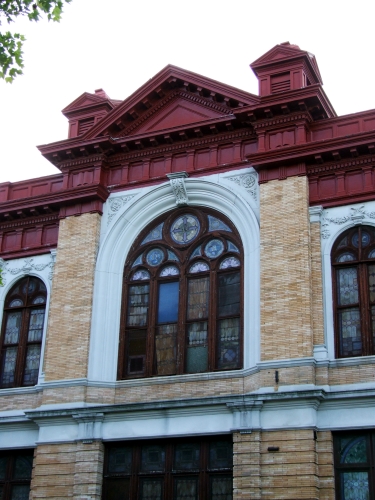

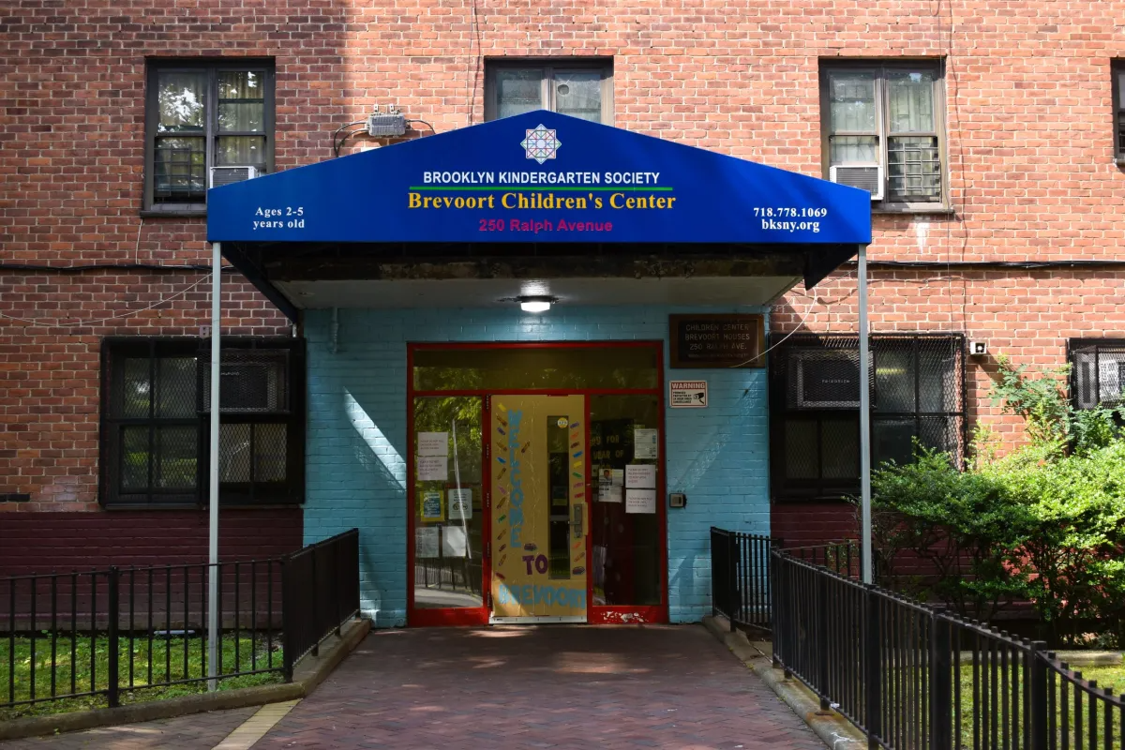
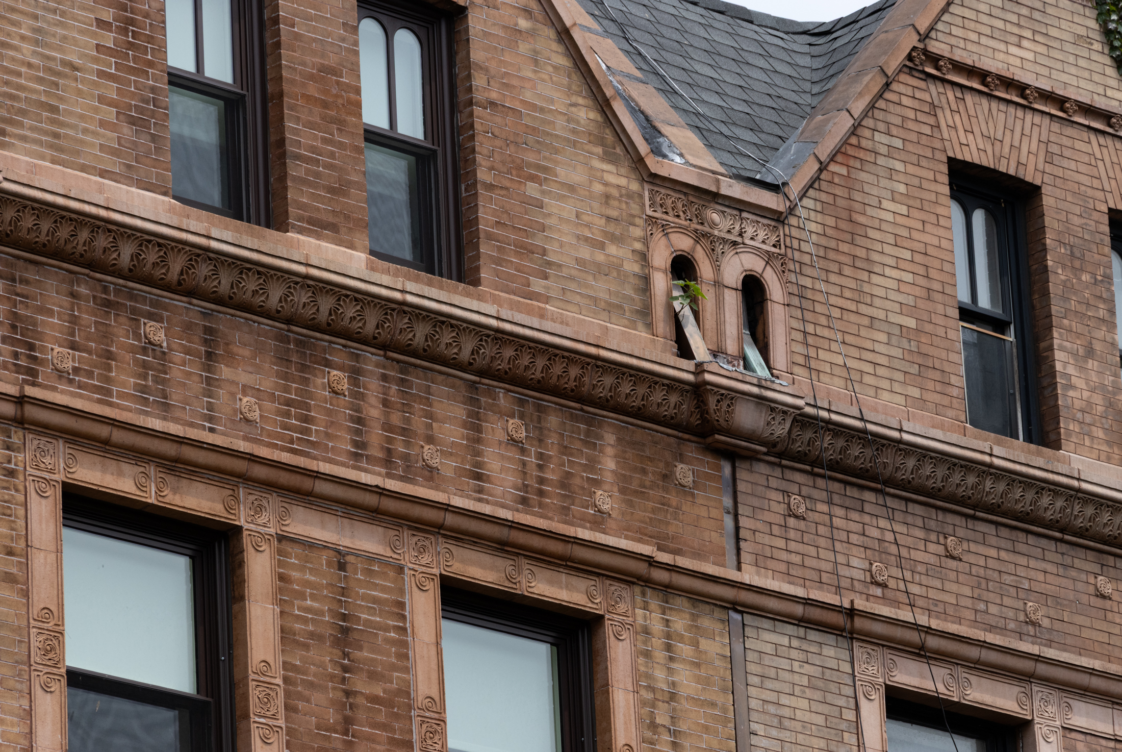
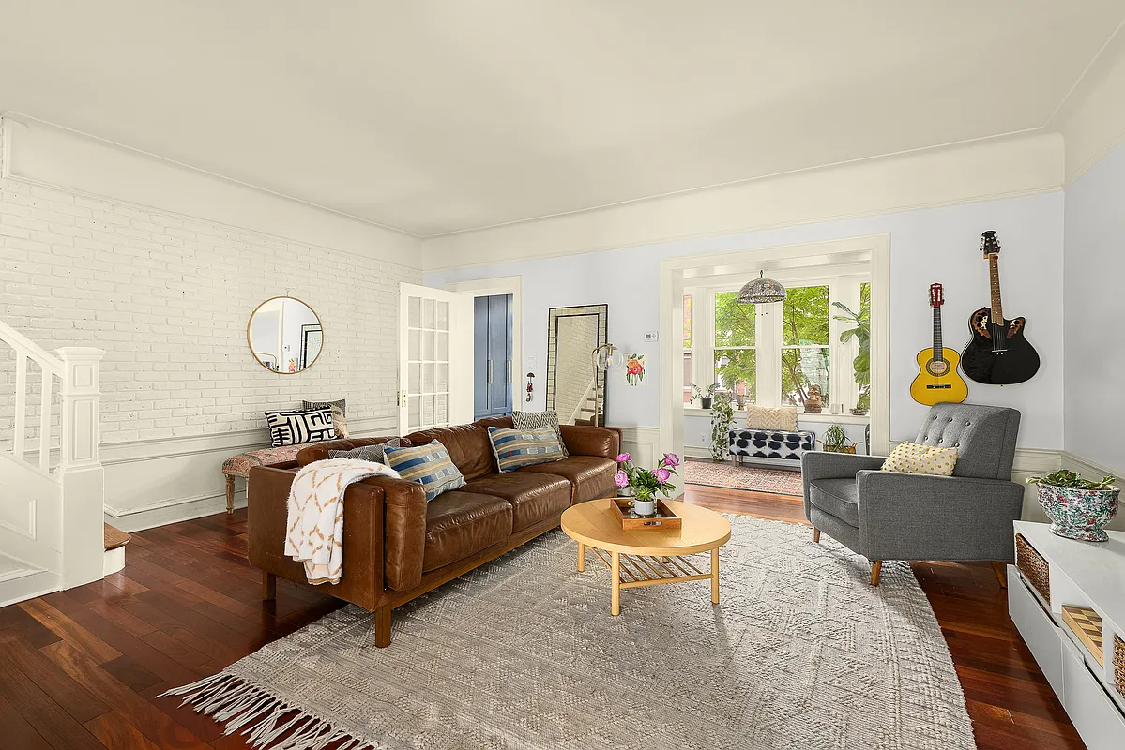
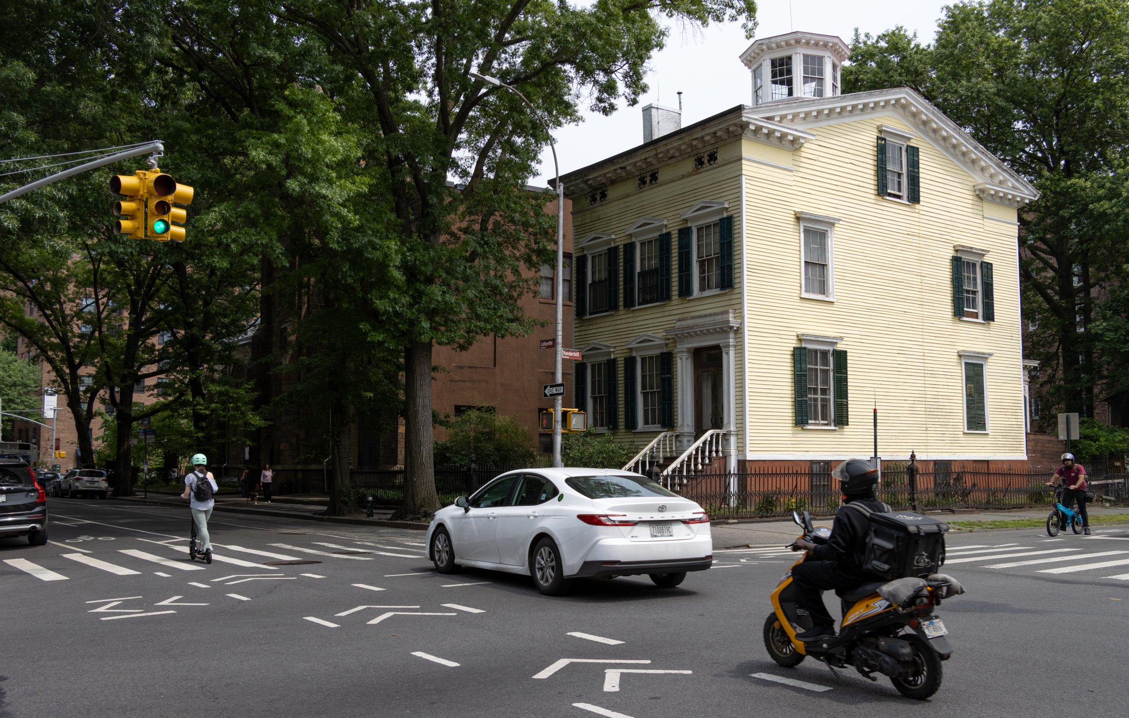
What's Your Take? Leave a Comment