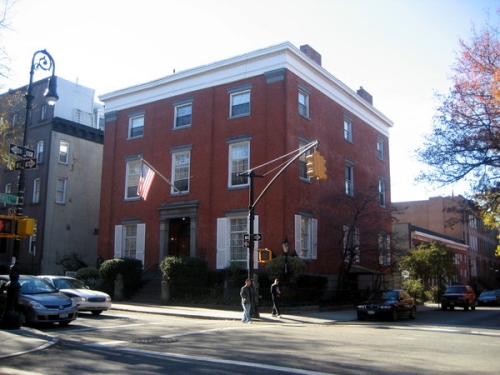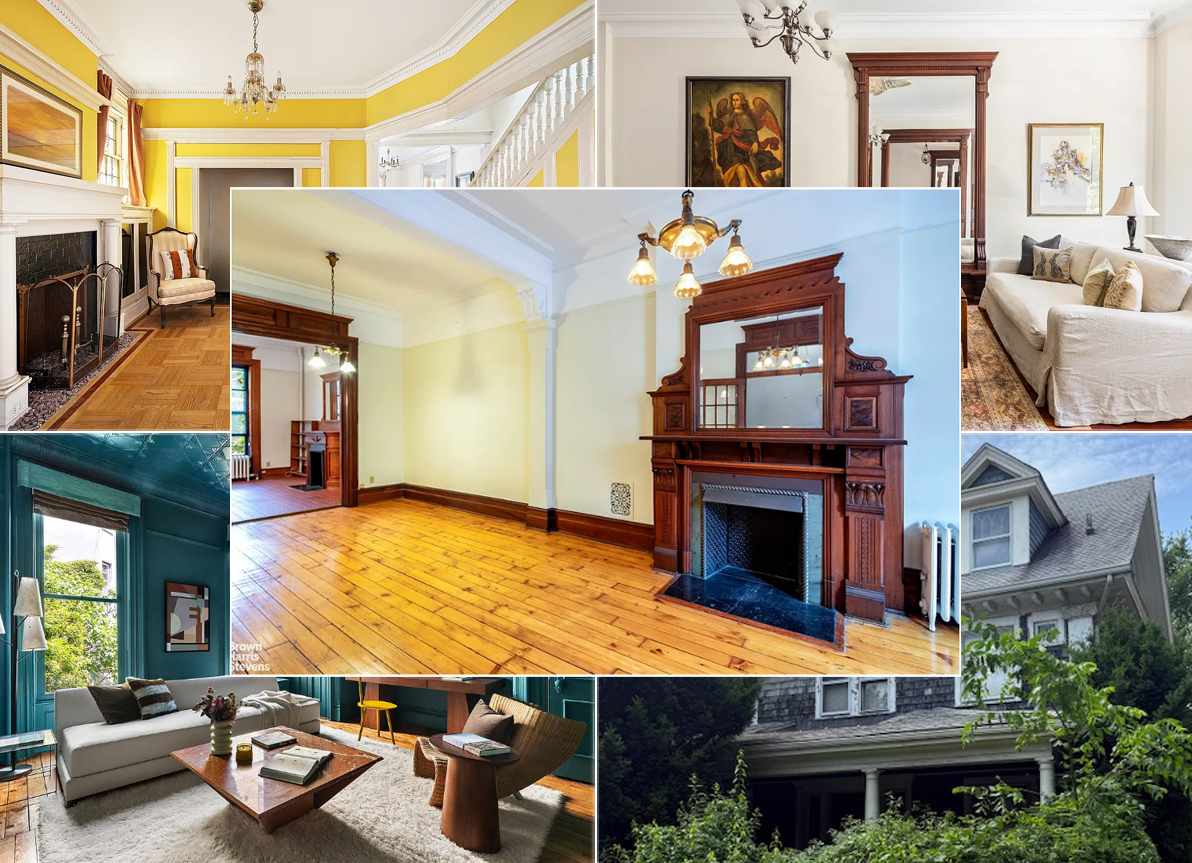Building of the Day: 440 Clinton Street
Brooklyn, one building at a time. Name: John Rankin House, now F.G. Guido Funeral Home Address: 440 Clinton Street Cross Streets: Corner of Carroll Street Neighborhood: Carroll Gardens Year Built: 1839-1840 Architectural Style: Greek Revival Architect: Unknown Landmarked: Yes, individual landmark (1970), National Register of Historic Places (1978) The story: In our densely packed city…

Brooklyn, one building at a time.
Name: John Rankin House, now F.G. Guido Funeral Home
Address: 440 Clinton Street
Cross Streets: Corner of Carroll Street
Neighborhood: Carroll Gardens
Year Built: 1839-1840
Architectural Style: Greek Revival
Architect: Unknown
Landmarked: Yes, individual landmark (1970), National Register of Historic Places (1978)
The story: In our densely packed city today, it’s hard to imagine that from the windows of this house, its owner, John Rankin, could look out and see the picturesque vista of the bay, with sailing ships entering the harbor. The house, at that time, sat alone amidst the fields and gentlemen farms of the area, a suburban retreat from the hustle and bustle of Manhattan commerce and trade.
John Rankin was a very successful and wealthy merchant, but we don’t know anything more about him, other than he had money and good taste. His house was constructed at a time when the Greek Revival style of architecture was favored as the choice for substantial houses like this. Carroll Gardens and Cobble Hill were considered Southern Brooklyn during this time, and were not very developed. The street grid had been established, but still ran around the estates of the other wealthy landowners who lived here. This was practically “the country” then, and this house was a country estate.
Architectural historians note that the rather plain, boxy style of home was typical of two other similar houses, the Brevoort House and the Samuel Ward House, both in Manhattan, neither of which are still standing. They were both built a few years before the Rankin house, and were quite well known, and must have been familiar to both the unknown architect of this house, and to Mr. Rankin. Both of those houses were a bit less severe than this house is, and this house is considered the “country cousin.”
Be that as it may, it’s here, and they aren’t, and we are fortunate to have it. The house is considered one of the most important houses in Brooklyn, praised for what architectural historian Francis Morrone calls “its air of stolidity, sobriety and indeed, mercantile austerity.” The house is large, almost square, with massive proportions. There is a slightly projecting center bay, with elegant pilasters at the sides, and a classic Greek Revival entrance. The house has been almost perfectly preserved over the years, the most major change being the loss of the original 6 over 6 windows. Small changes were also made on the side to accommodate the funeral home business.
Inside, the house has a long center hallway with a mahogany stairway and wainscot paneling. A small sitting room is at the end of the hallway, and two very large parlors flank the hall. In the late 19th century, the house was updated to the standards of the day, and the house’s late Victorian mantelpieces, as well as the mahogany stair and wainscoting are from that period. Today, the house is the long-time home of the Frank G. Guido Funeral Home.
According to the funeral home website, Frank Guido’s great grandfather was the first Italian undertaker in Brooklyn, establishing his business in 1883. The family still uses his 1888 Studebaker horse drawn hearse upon request. Since they acquired the house, the Guido family has been an excellent steward of the property, and have made very few changes. They added a garage and chapel to the rear of the house, and moved their living quarters to the top floor. Other than that, the house’s public rooms retain the Victorian era furnishings and ambience, and the exterior would easily be recognized by John Rankin himself. The Rankin House was an early city landmark, representing the importance of this fine house to the history and architectural legacy of the city. GMAP
(Photo: Beyond My Ken, for Wikimedia Commons)







What's Your Take? Leave a Comment