Building of the Day: 4200 7th Avenue
Brooklyn, one building at a time. Name: Sunset Play Center Address: 4200 7th Avenue Cross Streets: 41st and 44th streets Neighborhood: Sunset Park Year Built: 1935-36 Architectural Style: Art Moderne Architect: Herbert Magoon Other Buildings by Architect: Bath houses at Jones Beach and Crotona Parks, as part of his tenure at Parks Department Landmarked: Yes,…
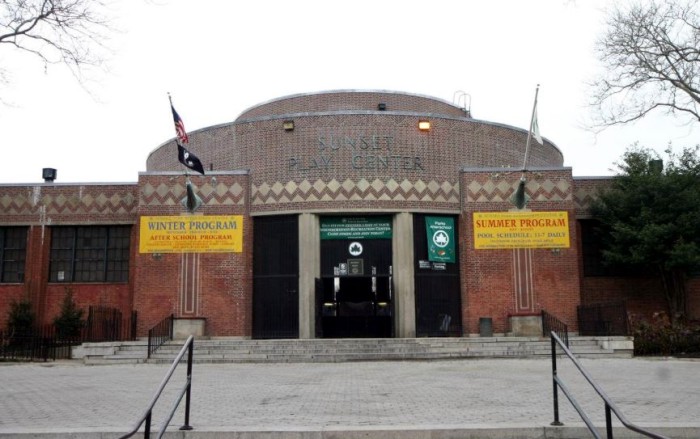

Brooklyn, one building at a time.
Name: Sunset Play Center
Address: 4200 7th Avenue
Cross Streets: 41st and 44th streets
Neighborhood: Sunset Park
Year Built: 1935-36
Architectural Style: Art Moderne
Architect: Herbert Magoon
Other Buildings by Architect: Bath houses at Jones Beach and Crotona Parks, as part of his tenure at Parks Department
Landmarked: Yes, individual landmark (2007)
The story: 1936 was a banner year for New York City and its Parks Department. That year 11 pools were opened across the city, built to help cool off the city’s residents struggling through a hot summer in the midst of the Great Depression. The city’s pool projects were funded for the most part by federal money through the Works Progress Administration, the WPA. Other cities had their own recreational and pool projects, but New York’s were blessed by having a superior staff of architects and engineers, all led by the formidable drive and determination of Robert Moses.
Because the Parks Department was using Federal money, there were a lot of requirements and guidelines that had to be followed. Each pool complex had to have a separate swimming, wading and diving pools. There had to be a bath house with locker rooms. The bathhouse could serve as a gymnasium in non-swimming months. The bath houses were the centerpieces of each complex, the design of which would determine the overall design of the entire complex, allowing diversity according to site.
Each pool complex also had to have concrete bleachers at the perimeters for spectators and relaxation. Whenever possible, room would be made for sunbathing while still allowing for people circulating in the space. The dimensions of the pools had to be made in 55 yard increments, so swimming competitions as per regulation English or metric standards could be held there. Plus they had to have underwater lighting for night swimming and the pools had to be heated.
As per the WPA funding, all of the pool complexes had to be constructed of low-cost building materials, specifically concrete and brick. To satisfy this requirement, the designers looked to the sleek, streamlined forms of the Art Moderne and Modern Classical styles of architecture. They were curvilinear, devoid of a lot of expensive ornament, and a perfect representation of the times and technology. The relative simplicity of the architecture also allowed the designers and engineers to concentrate on the technology of pools, resulting in state of the art innovations in mechanical systems to light and heat the pools, as well as clean and recirculate the vast amounts of water needed.
The design team that Moses put together was overseen by the Parks Department’s Consulting Architect Aymar Embury II, and the Consulting Landscape Architect Gilmore D. Clarke. The Park Engineer was William D. Latham, and he was responsible for the preparation of all plans and specs for his department. Major design problems were discussed by Embury and Clarke before the preliminary sketches were made by Latham’s department. Those sketches were then presented for approval to the Park Engineer, the General Superintendent and Commissioner Moses.
The Parks Department had a large staff of architects, draftsmen, engineers, landscape architects and other related men on their team, and although credit for this and other pools has been given to specific people, a lot of collaborative effort went into each one. This pool is credited to one of the junior architects, a man named Herbert Magoon, handpicked by Robert Moses to design the Jones Beach bathhouses in 1929. Moses liked his clean austere style, and picked him over far more famous architects.
Magoon was from Wisconsin, and had a B.A. in architecture from the University of Minnesota. He had been employed by Bertram Goodhue Associated from 1924 to 1928, and then came to the Parks Department. After leaving Parks, he was name partner in two separate firms, and then headed for Los Angeles where he stayed for the rest of his career. Another architect, Joseph L. Hautman, actually prepared the majority of the plans and construction drawings, which are on file in the Olmsted Center Archives in Queens. He and Gilmore Clarke probably had as much to do with the completed design as Magoon. Clarke was especially involved with the design of the swimming pools themselves.
The team pulled the whole thing together, and the entire center was constructed and ready to open on July 20, 1936. It was the sixth of the eleven pools to open that summer, and the first in Brooklyn. Its opening was days after the beginning of a heat wave, and the pool was a welcome relief for the people of Sunset Park. Robert Moses and staff were on hand when Mayor Fiorello LaGuardia flipped the switch to light the pool, opening it for use. The “Star Spangled Banner” was sung by an opera singer from the Met, and thousands poured into the pool over the summer. It was enjoyed for many years to come, and in the off-seasons, the center was indeed used for indoor sports and recreational events.
Unfortunately, as with just about anything owned by the city, the Sunset Play Center suffered from benign and then outright neglect as budgets declined, especially in the 1970s. Robert Moses had employed over 30,000 people in the Parks Department during his tenure. They included professionals in everything from architecture to grounds keeping. By the 1970s, there were only 2,900 people, mostly unskilled and part-time workers charged with keeping up all of the city’s parks. It was impossible.
Beginning in 1979, with the aid of federal money, the Parks Department began a revitalization of many of its parks and pools, including Sunset Park. But the original design would not be entirely restored. The diving pool was filled in and turned into a volleyball court, and the wading pool was drained. A spray fountain, where kids could run around and cool off, was set into the center. The buildings were rehabbed, and a new filtration system was put into the remaining main pool. The boys and girls comfort station was closed, and is now used for storage, although the cast stone “boys” and “girls” signs are still there. But the centerpiece of this great project, the enormous swimming pool, remains. Thanks to renewed interest in all of our city’s parks, it still welcomes those escaping the heat. GMAP
(Photo: Carl Forster for LPC)
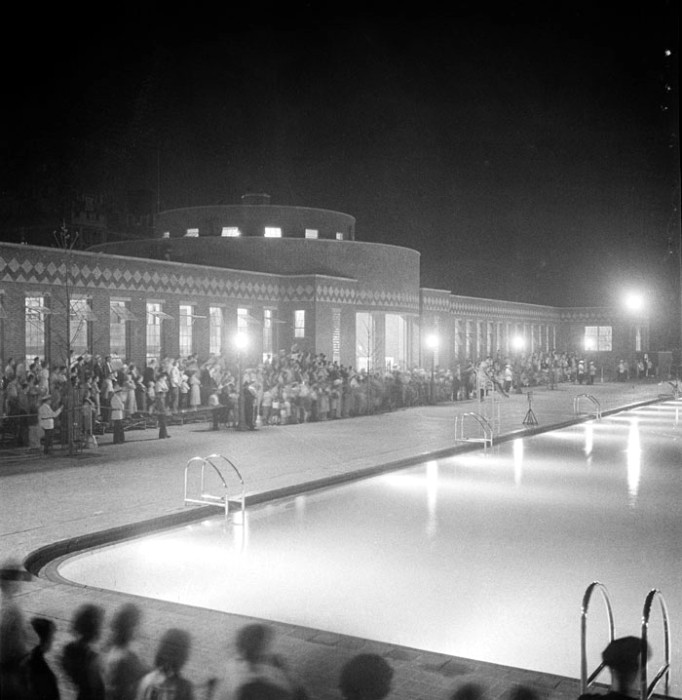
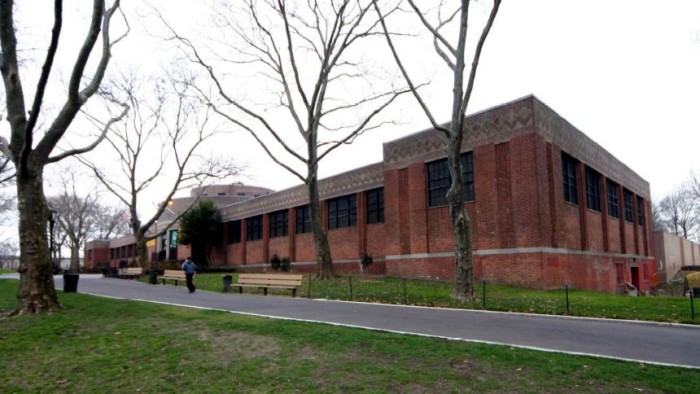
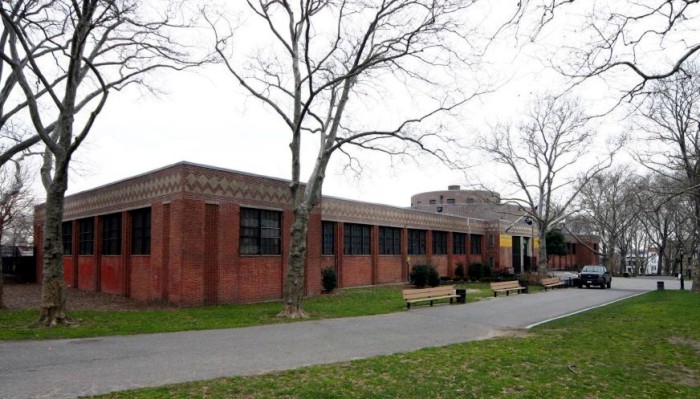
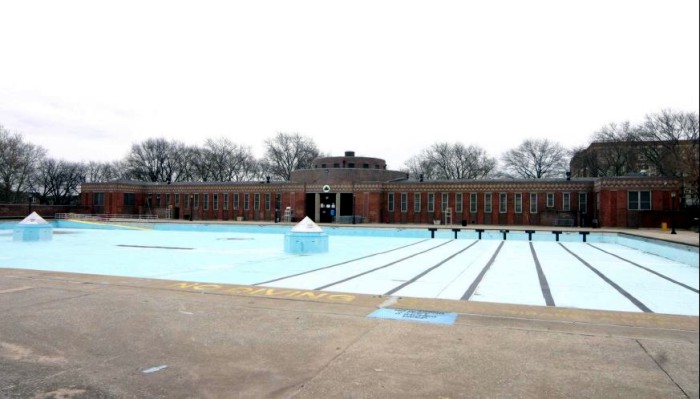
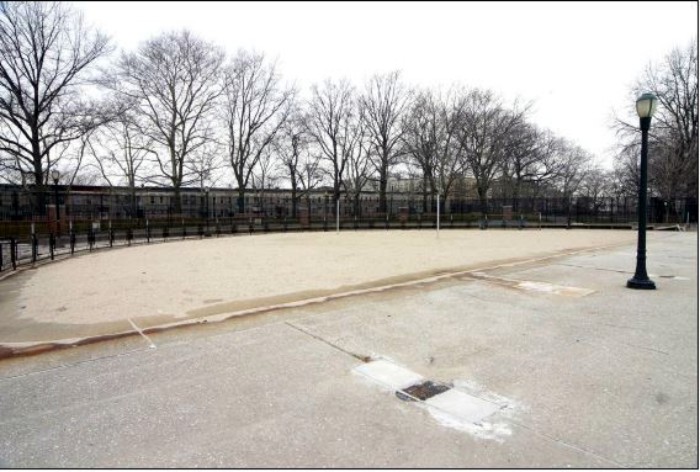





COOL! (no pun intended)