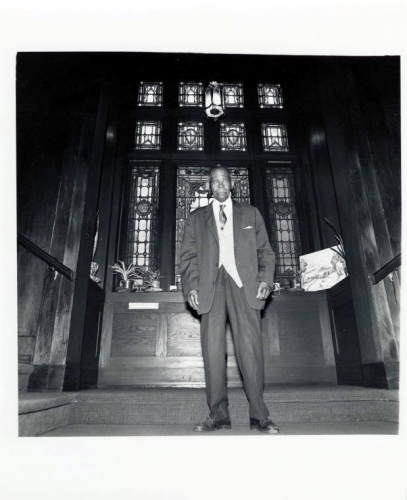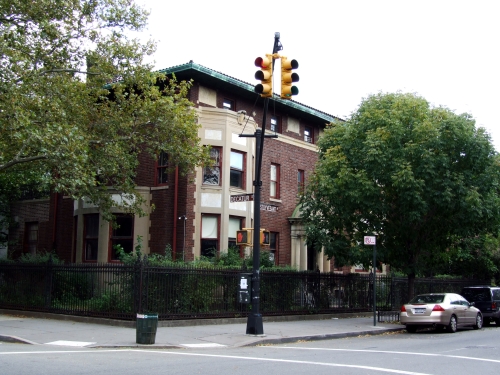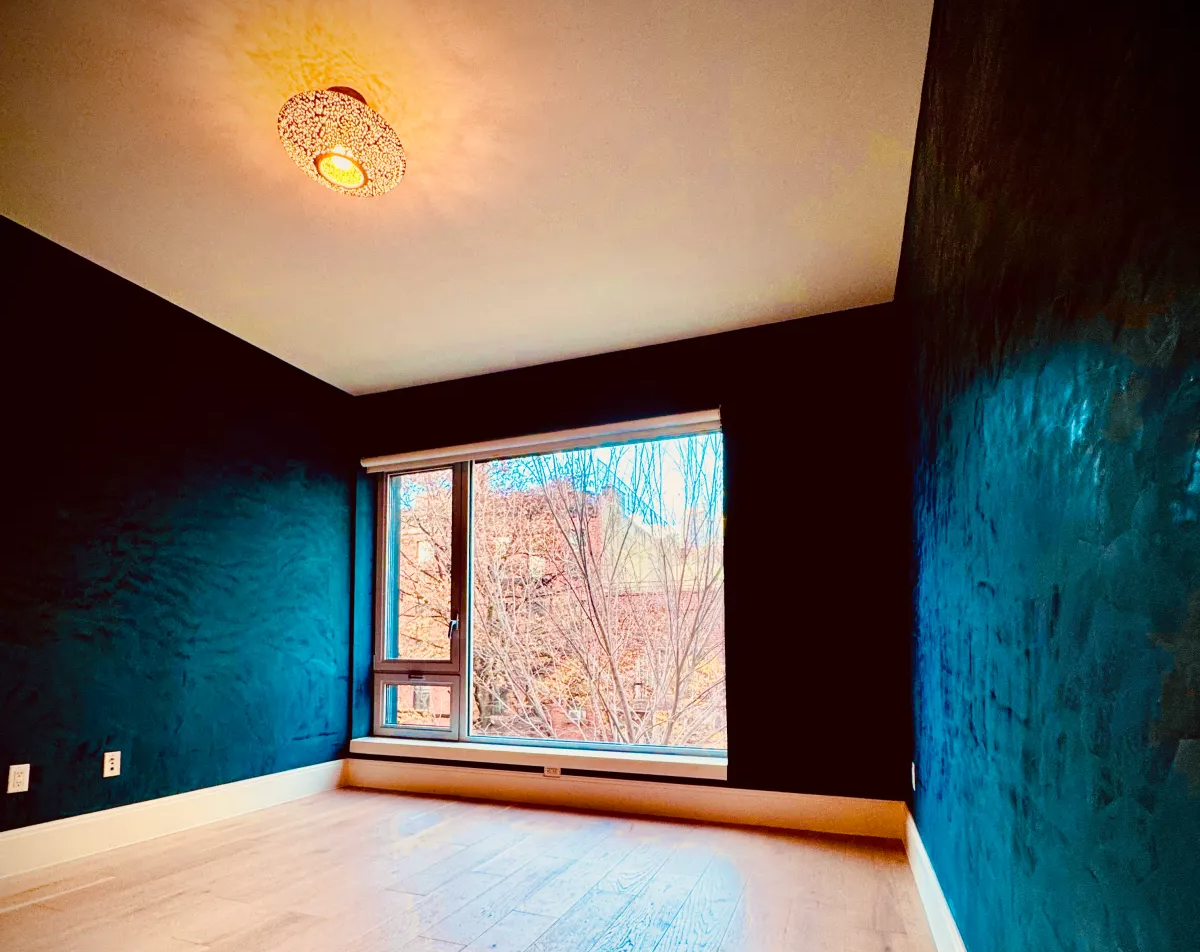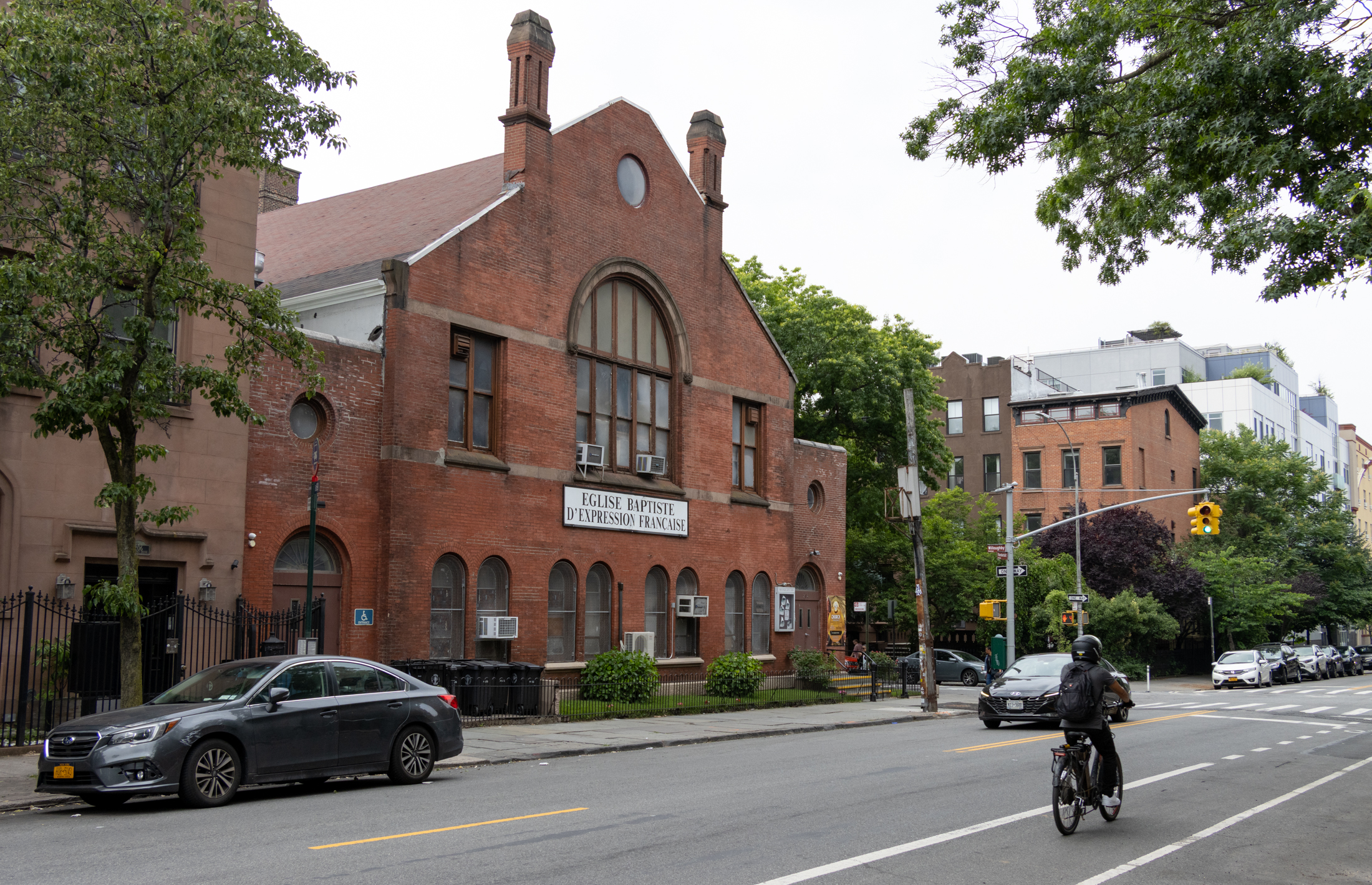Building of the Day: 375 Stuyvesant Avenue
Brooklyn, one building at a time. Name: Former Otto Seidenberger House Address: 375 Stuyvesant Avenue Cross Streets: Corner of Decatur Street Neighborhood: Stuyvesant Heights Year Built: 1914-15 Architectural Style: Renaissance Revival with Prairie School influences Architect: Kirby & Petit Other works by architect: houses in Prospect Park South, American Bank Note Company, Manhattan & Bronx….

Brooklyn, one building at a time.
Name: Former Otto Seidenberger House
Address: 375 Stuyvesant Avenue
Cross Streets: Corner of Decatur Street
Neighborhood: Stuyvesant Heights
Year Built: 1914-15
Architectural Style: Renaissance Revival with Prairie School influences
Architect: Kirby & Petit
Other works by architect: houses in Prospect Park South, American Bank Note Company, Manhattan & Bronx.
Landmarked: Yes, part of the Stuyvesant Heights HD (1971)
The story: At the turn of the 20th century, Stuyvesant Heights was a thriving upper middle class neighborhood. By 1914, when this house was begun, the elegant Beaux-Arts limestones across the street had been built, and a comfortable wealthy gentility had overtaken this always desirable block. This mansion was built for Otto Seidenberger, a wealthy brewer, and it joined the other two mansions on the block, the only block in the district with stand-alone homes comprising the entire block.
The architects were Henry P. Kirby and John J. Petit. Kirby was an L’Ecole des Beaux-Arts graduate, and a former employee of the great architect George Post, architect of the Stock Exchange Building and the Long Island Historical Society. Petit, who is a frequent name on this column, was the house architect for Dean Alvord’s Prospect Park South, where he designed over 40 homes in that enclave alone, not to mention his many other buildings in Manhattan, Brooklyn, and elsewhere. Both men, along with their other sometimes partner, Walter Green, were also responsible for the design of Dreamland, the fantastical amusement park on Coney Island. By the time this building was built, however, Dreamland was gone, lost in a horrific fire that destroyed the entire park in 1911.
The house is quite spectacular in an understated way. First of all, it’s huge, 80×48 feet. Kirby and Petit gave it a basic Renaissance Revival body, but like the creative team they were, added a bit extra with a distinct Prairie Style roofline and eaves. Up until recently, it has been a senior citizen center, and it’s been that long enough to be captured by Dinanda Nooney in her famous series of photographs of Brooklyn’s people and their homes, taken in 1978. The photos show the house as it still remains, a gracious mansion with a curved center stair, large rooms and stained glass, fine woodwork and marble, and all of the accoutrements of wealth. Fortunately, the people who own it haven’t seen fit to cut it up into condos or apartments. It was used only last year as a movie set for the HBO series “Boardwalk Empire”, a fitting setting for a grand old dame. GMAP









What's Your Take? Leave a Comment