Building of the Day: 365 Jay Street
Editor’s note: In honor of the 50-year anniversary of the Pratt Area Community Council, we are pleased to feature historic buildings PACC has redeveloped as our Building of the Day for four consecutive days. PACC is a community development corporation that preserves and develops affordable housing in central Brooklyn. Brownstoner is a proud media sponsor…

Editor’s note: In honor of the 50-year anniversary of the Pratt Area Community Council, we are pleased to feature historic buildings PACC has redeveloped as our Building of the Day for four consecutive days. PACC is a community development corporation that preserves and develops affordable housing in central Brooklyn. Brownstoner is a proud media sponsor of PACC’s 50th Anniversary Gala, which takes place April 23.
Brooklyn, one building at a time.
Name: Former Brooklyn Fire Department Headquarters, now affordable housing
Address: 365 Jay Street
Cross Streets: Willoughby Street and Metrotech Roadway
Neighborhood: Downtown Brooklyn
Year Built: 1892
Architectural Style: Romanesque Revival
Architect: Frank Freeman. 2013 Rehab architect: Nomad Architecture. Historic Preservation Architect: Thomas A. Fenniman.
Other work by architect: F. Freeman – Eagle Warehouse in Dumbo, Herman Behr mansion on Pierrepont Street, in Brooklyn Heights, among others. Nomad – Reno of Actor’s Temple, Manhattan, as well as many other nonprofit, commercial and residential projects nationwide and globally. T. Fenniman – Historic restorations in New York City, including St. Francis Xavier Church, Manhattan
Landmarked: Yes, individual landmark (1966) National Register of Historic Places (1972)
The story: A great city has great civic buildings, and Brooklyn, near the end of the 19th century, was well on its way to making its mark with a collection of excellent municipal buildings. The Fire Headquarters was one of them, along with fine schools, courthouses, houses of worship and clubs, a monument to the power and pride of a great city. It was designed by the great Brooklyn architect Frank Freeman, who was responsible for many of the late 19th century’s most important buildings. The beautiful Behr mansion on Pierrepont and Henry Street is his design, as is the massive Eagle Warehouse in Dumbo. He also designed banks and other commercial and civic buildings in the Downtown and Brooklyn Heights area, but unfortunately, most of them did not survive.
Fire fighting in Brooklyn had become a professional affair, and a large headquarters was needed to consolidate the various offices and divisions, as well as to provide this part of downtown with a firehouse. But what a headquarters! The Romanesque Revival style of architecture was considered to be the highest form of architecture, especially for civic buildings at the time, and so it’s no wonder some of the best civic buildings were built in that style. The massing of shapes, with bays, turrets, dormers, varying rooflines, the voluminous arches, the use of florid terra-cotta ornament, and the contrasting use of texture in building materials — all of those elements of the style are here.
The building opened with great ceremony in 1892. The sight of fire vehicles and men rushing out of that magnificent archway was inspiring to all. Little did they know that only six years later, there would be no Brooklyn Fire Department. In 1898, the consolidation of New York City made the BFD redundant, and it was absorbed into FDNY. All of the Brooklyn fire houses were re-numbered, and this headquarters was no longer needed. It remained an active firehouse, however, and thereby was one of the largest and finest in the city.
In 1929, the firehouse became home to the newly created Rescue 2 unit. These are the fire fighters called in to rescue the rescuers. The Rescue units remain the elite units in the fire department, taking on the most dangerous jobs. They remained here until 1946, before moving over to Carlton Street, and in 1985, to Bergen Street in Crown Heights, where they remain today. In the 1930s, Rescue 2 shared the house with Searchlight 2, another special unit for emergency rescues. The searchlight vehicle was a Packard equipped with powerful searchlights. It wasn’t until much later that fire trucks themselves were equipped with powerful searchlights.
365 Jay Street remained an active fire house until the 1970s. It had been designated an individual landmark by the newly formed Landmarks Preservation Commission in 1966. The agency was only a year old at the time, indicating how important this building is to Brooklyn’s architectural and cultural history. It was placed on the National Register of Historic Places in 1972. After the city shut down the firehouse, it was leased to Brooklyn Polytechnic as classrooms for a while, but was eventually sealed up and remained empty for years.
In 1987, the city agreed to turn the building into affordable housing units. Bruce Ratner was building MetroTech, and the construction of that project had displaced many low-income people living in its footprint. Eighteen units of housing were created in the building, but funds for maintaining the building were in short supply. By the turn of the next century, this 100-plus-year-old building had serious roof issues, as well as other problems.
The Pratt Area Community Council (PACC) was selected as the developer by the City of New York, which owns the building. They planned a massive renovation of the building and the apartments, and planned to bring the roof, windows and other exterior elements back into code, as per LPC standards. But the necessary funding in the form of construction loans did not come through until 2013.
Financing came from the City of New York (HPD), the Community Preservation Corp (CPC), and LISC (Local Initiatives Support Corporation). The project also received funding though Historic Preservation Tax Credits, and a grant through the NYS Office of Parks, Recreation, and Historic Preservation. Nomad Architecture is the project architect, and the important job of the Historic Preservation Consultant is Thomas A. Fenniman, Architect. MDG Design & Construction is the development partner and the contractor.
Work is expected to be finished in late fall of this year. Some of the tenants are the original tenants from the ’80s, and are long time tenants of the neighborhood. They will be able to move back into their newly renovated apartments this year. The grand terra-cotta archway and the foyer of the building are scheduled to be repaired and restored. This proud Brooklyn Landmark will soon be postcard worthy once again. GMAP
Above photo: PACC. More photos of the building’s interior in 2013 can be found in this Brownstoner post.
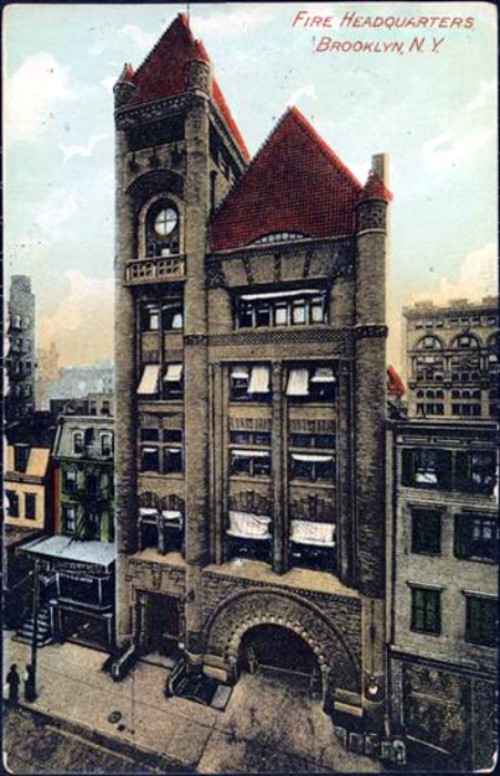
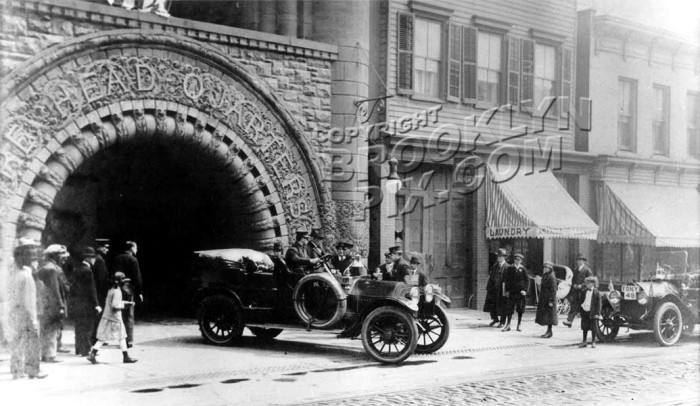
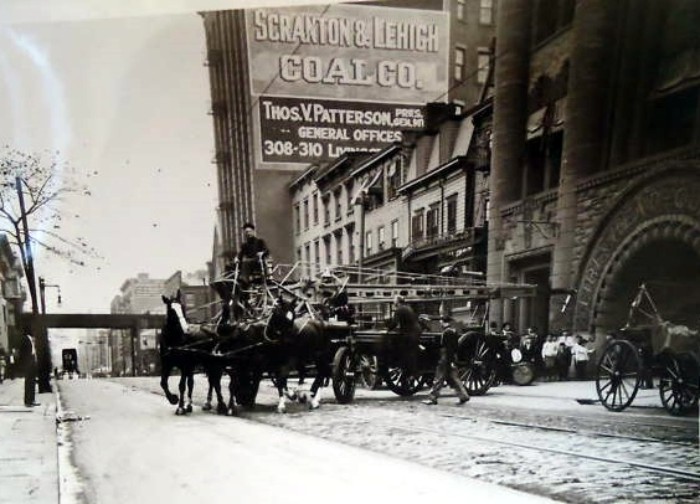
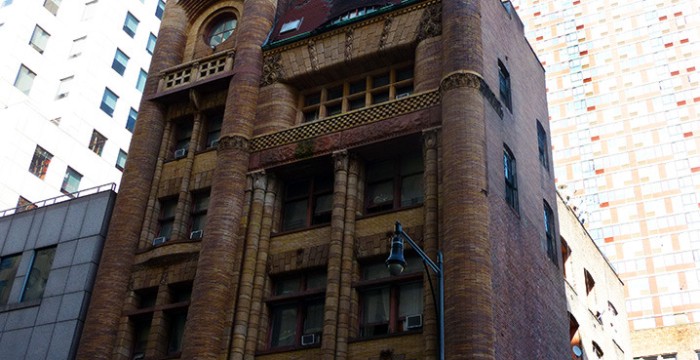
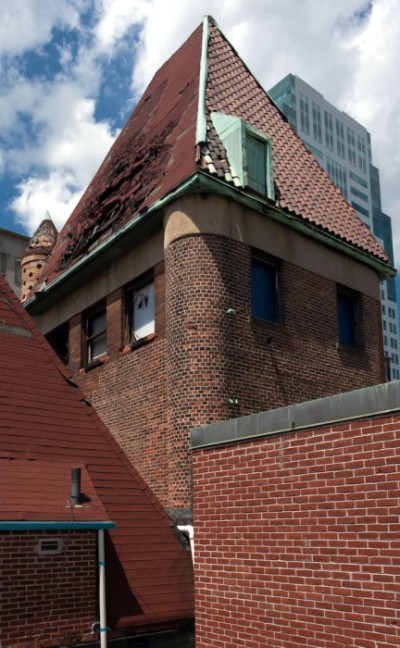
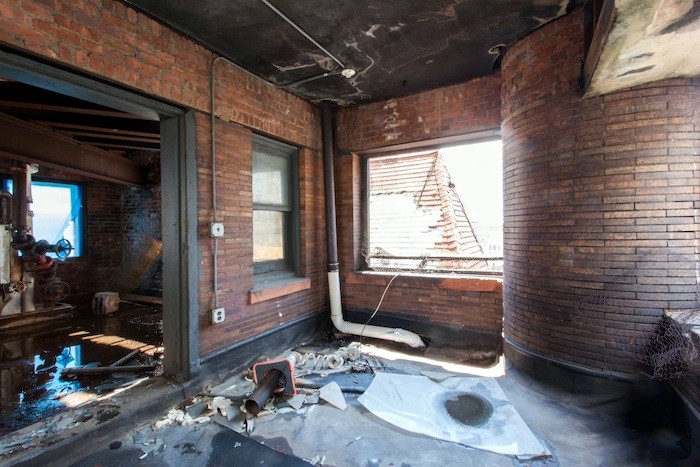
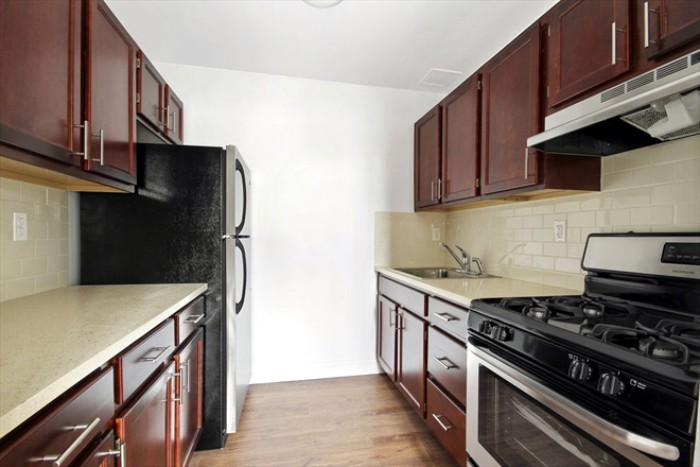





What's Your Take? Leave a Comment