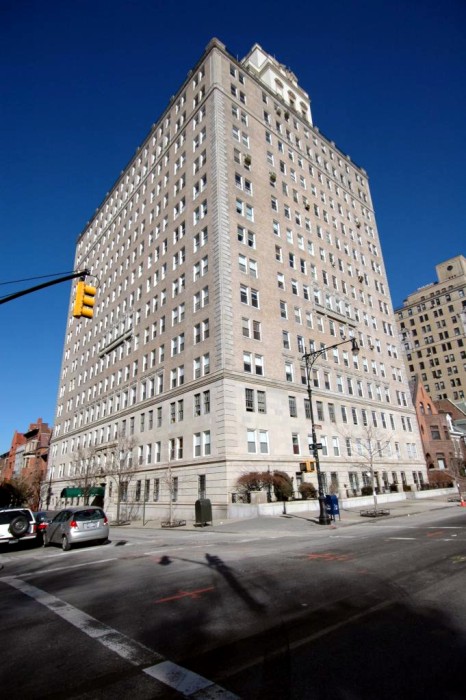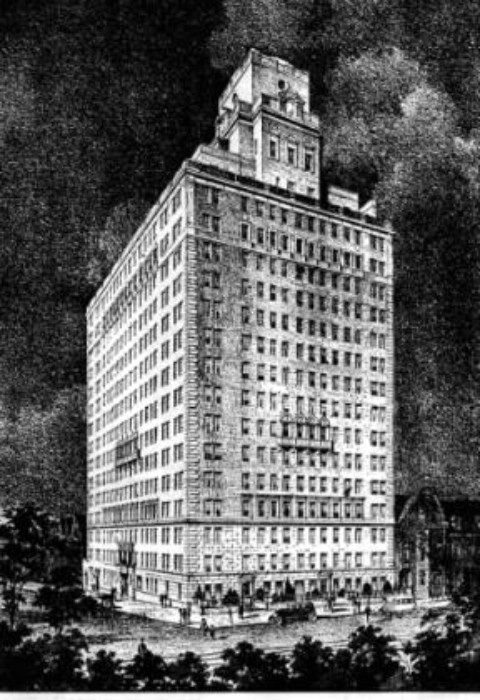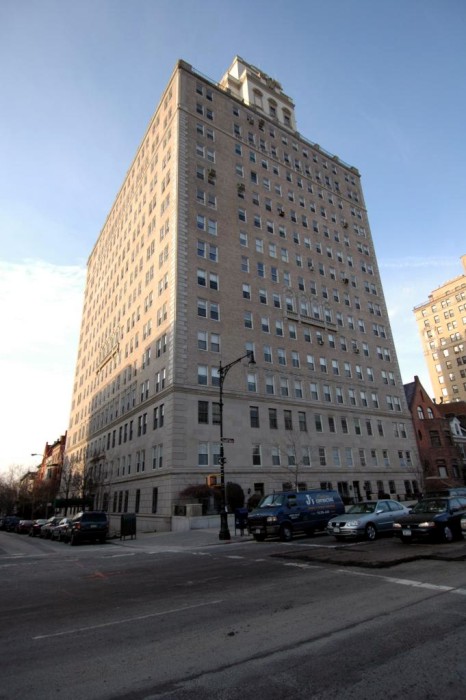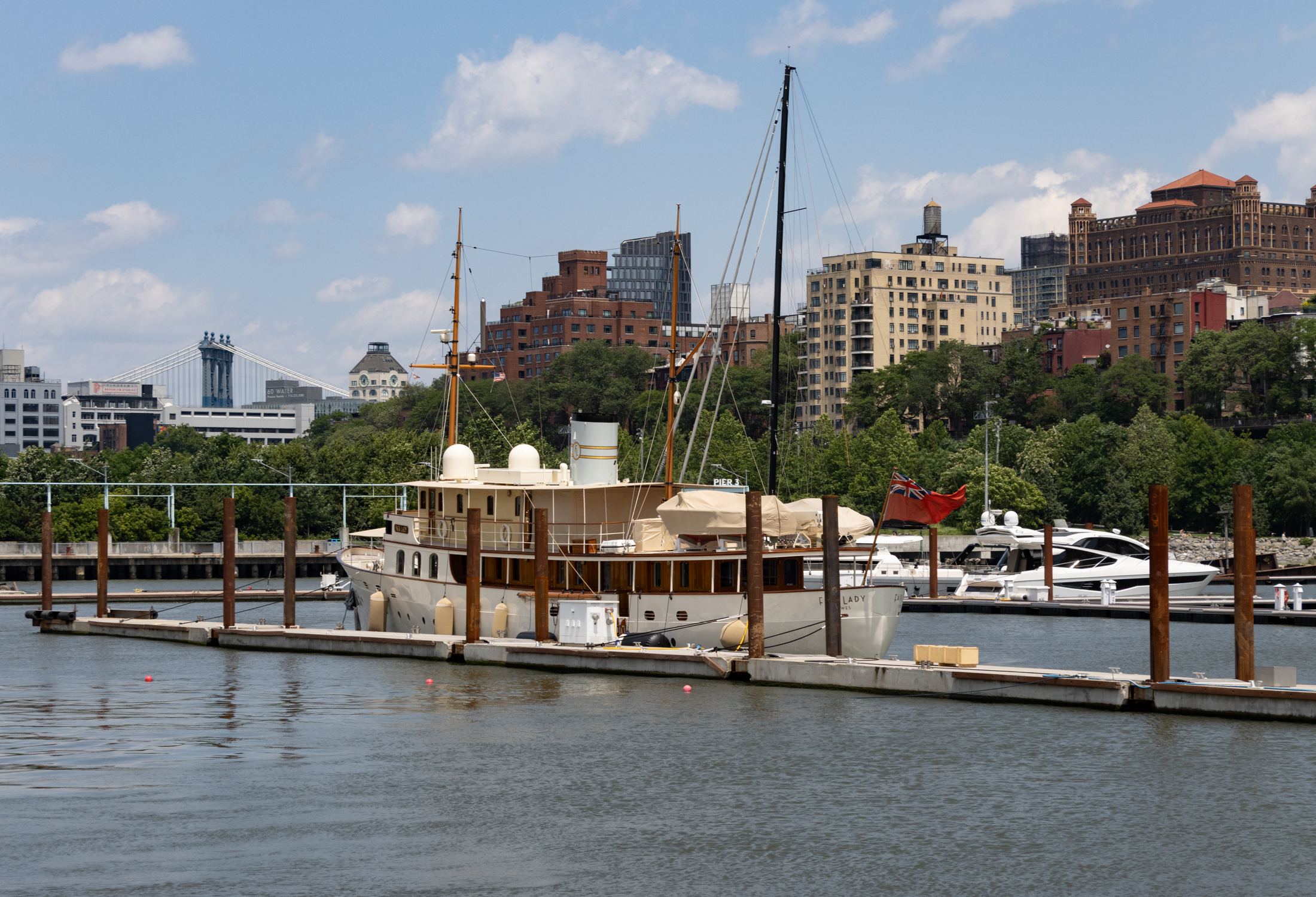Building of the Day: 35 Prospect Park West
Brooklyn, one building at a time. Name: Apartment building Address: 35 Prospect Park West Cross Streets: Corner Garfield Place Neighborhood: Park Slope Year Built: 1929 Architectural Style: Simplified Beaux-Arts with Georgian elements Architect: Emery Roth Other Buildings by Architect: St. George Hotel tower building, Brooklyn Heights. In Manhattan: San Remo, Beresford, Ritz Tower, Eldorado and…


Brooklyn, one building at a time.
Name: Apartment building
Address: 35 Prospect Park West
Cross Streets: Corner Garfield Place
Neighborhood: Park Slope
Year Built: 1929
Architectural Style: Simplified Beaux-Arts with Georgian elements
Architect: Emery Roth
Other Buildings by Architect: St. George Hotel tower building, Brooklyn Heights. In Manhattan: San Remo, Beresford, Ritz Tower, Eldorado and other luxury apartment buildings
Landmarked: No
The story: By the 1890s, the blocks closest to Prospect Park held some of Park Slope’s most exclusive properties. The Gold Coast of these properties was 9th Avenue, which ran the length of the park from Grand Army Plaza, and beyond. By the beginning of the 20th century, the street’s name was changed to Prospect Park West, and it was lined with fine mansions and elegant flats. By the end of the 1920s, some of those mansions began to be replaced by large apartment buildings. Ideally, a parkside mansion housed one family. An apartment building could house 80 families. Not only that, a luxury apartment building could hold 80 families who could live in accommodations as fine as any of the houses that surrounded it. The market was there, they only needed the buildings.
On September 29, 1929, the Brooklyn Eagle ran a piece introducing a brand new building at 35 Prospect Park West. It was designed by Emery Roth, perhaps the greatest of 20th century New York’s apartment building architects. Mr. Roth was making quite a name for himself, designing especially fine, large apartment buildings and hotels on the Upper West Side, Midtown and Upper East Side. By the time he took on this project, he was also designing his two most famous apartment towers: the Beresford and the Eldorado, which like 35 PPW, also overlook a great city park. The year after this project, he would also go on to design a new hotel tower for the St. George Hotel, in Brooklyn Heights.
The article in the paper played up the return of the ϋber-wealthy to Brooklyn. Many of them had been drawn to the luxury of Manhattan’s Park and 5th Avenue apartment buildings, but this was going to bring them back – a building as fine as any in Manhattan, designed by the same man who had contributed to Manhattan luxury. The leases had already been signed, according to the article, by some of the well-known movers and shakers of the city. The building had been set up as a “semi-cooperative” by the developers, the Charles Partridge Real Estate Company, which as the article states “insures practically criticism-proof services.”
The author noted that the building had several kinds of living arrangements inside. There were penthouses, duplex apartments, maisonettes and “just plain apartments.” Several of the maisonettes were ground floor apartments with their own side entrances. The duplexes were on the upper floors, with gorgeous views of the park. The maisonettes were also two story apartments, and were, like the name implies, small houses.
The largest duplex apartments had eleven rooms and five baths over two floors. The living room, dining rooms and library were on the ground floor, grouped around a central foyer. It took up two-thirds of the space, with the kitchen, pantry and maid’s hall behind the dining room. There were two stairways; the main stair and a service stair. Upstairs, the apartment had three master bedrooms, all ensuite, one with a dressing room and a wood burning fireplace. There were also three servant’s bedrooms and lots of closets. The maisonettes and duplexes had elevator service that could stop at either floor.
Roth designed the building with the occupant’s creature comforts in mind. The elevators were silent. The apartments were arranged in groups so that one did not have to walk down a long hallway to one’s apartment, but only had one or two neighbors per floor, per elevator bank or stairs. No apartment door opened directly across from another, so that a neighbor could see inside from his or her own apartment.
When the building was constructed, there were copper radiators throughout, which were praised for their beauty. Many of the apartments had wood burning fireplaces; some of the larger apartments had two. The writer of the article gushed over the bathrooms. In addition to a large bathtub, all of the apartments also had modern, separate tile-enclosed showers. The bathroom tiles were in the latest late 1920’s colors, and were “breathtaking in their luxury.” Some bathrooms were pinkish mauve with green trim; other reversed it, with green tile with pink trim. I bet there aren’t many, if any, of those left in there today.
The kitchens and pantries were also state of the art, with completely white tiled walls. They had all of the latest appliances, including the newest in electrical refrigeration. A ventilation fan kept the kitchen 20 degrees cooler than the rest of the apartment. There was even an incineration chute for garbage. All in all, 35 Prospect Park West was declared by the author to be the finest luxury apartment building in Brooklyn.
Ironically, one of the selling points even in 1929 was that the four story private mansions that surrounded it would ensure that the airy views enjoyed by its residents would remain in perpetuity. And so it is today. When the surrounding 19th century blocks were landmarked in 1973, the large apartment buildings on PPW were not included in the district. They purposely went around them. Today, preservationists would like to include them in further expansions of the Park Slope Historic District.
(Photo:Kate Leonova for PropertyShark)
GMAP







What's Your Take? Leave a Comment