Building of the Day: 341-347 New York Avenue
Brooklyn, one building at a time. Name: Semi-detached row houses Address: 341-347 New York Avenue Cross Streets: President and Carroll streets Neighborhood: Crown Heights South Year Built: 1912 Architectural Style: Colonial Revival Architect: Montrose W. Morris Other Work by Architect: Alhambra, Renaissance, Imperial, Bedfordshire, Roanoke and Arlington apartments, as well as many houses and mansions…
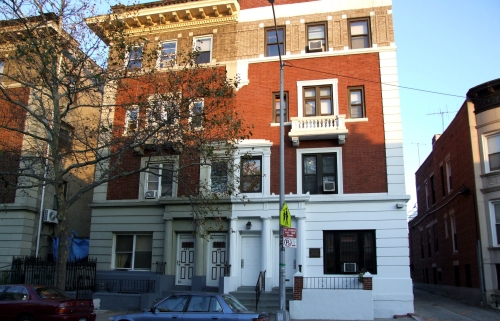
Brooklyn, one building at a time.
Name: Semi-detached row houses
Address: 341-347 New York Avenue
Cross Streets: President and Carroll streets
Neighborhood: Crown Heights South
Year Built: 1912
Architectural Style: Colonial Revival
Architect: Montrose W. Morris
Other Work by Architect: Alhambra, Renaissance, Imperial, Bedfordshire, Roanoke and Arlington apartments, as well as many houses and mansions in Bed Stuy, Crown Heights North, Park Slope and Clinton Hill
Landmarked: No
The story: Crown Heights, south of Eastern Parkway, was being developed rapidly as the first decades of the 20th century progressed. The removal of the Brooklyn Penitentiary, once on the outskirts of urban Brooklyn, was like the dam being broken in the area. The proximity to Ebbetts Field, the Brooklyn Institute for Arts and Science, Automobile Row, a short trolley ride to Prospect Park, as well as the expanse of available land between Eastern Parkway and Empire Boulevard, led to developers building, and people moving in as fast as the buildings went up.
What’s interesting, from an urban planning standpoint, is how these blocks were developed. The age of the single family brownstone was almost gone. Many of the limestone blocks in this neighborhood were designed to be for two families, with tenants on the top floor, as were many of the brick buildings. And there are a great many apartment buildings. Only the couple of blocks of mansions on President Street were really meant to bring in the single family homeowner. The modern middle class family did not have live-in servants, if they had any at all, and many did not want the expense or bother of an entire house.
But that didn’t mean that architects were stunted in their imagination. By 1912, Montrose Morris, one of the most famous and experienced of Brooklyn’s architects of the turn of the century, was starting to slow down. His best residential buildings had been designed thirty years before, and most of his work at this point in his career was taken up by larger projects, such as hotels and large apartment buildings. Ever a chaser of the rich and famous, he was also designing large estates out on the Gold Coast of Long Island, in Connecticut, and even Georgia.
He had begun by designing in the large and ornate Romanesque Revival style, but as time went by, easily morphed into the more classic Renaissance Revival and Beaux-Arts styles. These two houses, as well as the pair adjacent, and just around the corner, 1268-1272 President Street, are really more in the now-popular Colonial Revival mode, although Morris gives them his usual design tweak, as if to show that he’s not a slave to any one style. A first for him, all four houses are double duplexes; two family houses with separate entrances, one leading to the ground floor duplex, the other to the upper third and fourth floor apartment.
These may be two family houses, but they are Montrose Morris houses, so they are wonderfully large: 23 and 25 feet wide by 40 feet deep, which means the inner stairwell to the upper duplex hardly impedes the size of the rooms in either apartment. The classical details with the columns and ornate capitals are mirrored on the inside of the house. Many houses of this period mix Colonial Revival and Craftsman elements, so this house has the high paneled wainscoting with plate rail in the formal dining room, with columns flanking the doorways.
The exteriors feature a classic Montrose Morris deep overhanging cornice, amply buttressed by large brackets. Unfortunately, someone removed the cornice of 347, and it makes a huge difference to the look of the house, as does the loss of all of the original doors. The house is a combination of red and tan brick, combined with limestone. The quoins on the sides of the buildings, the brackets, balusters, banded trim, as well as the columned entrances and Juliette balconies, all give these houses Colonial Revival flare. The icing on the cake is the service alley that runs behind this block, providing discreet garbage pickup and garage space. These are very restrained, but slightly quirky, yet elegant houses. One would expect no less from the master. GMAP
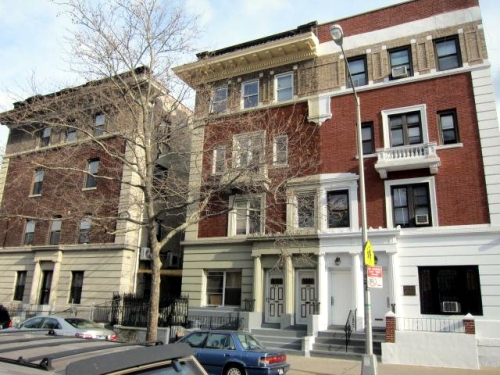

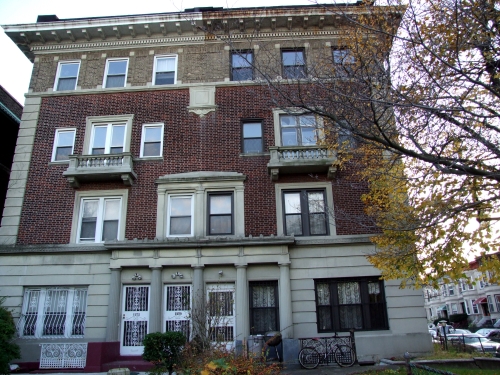

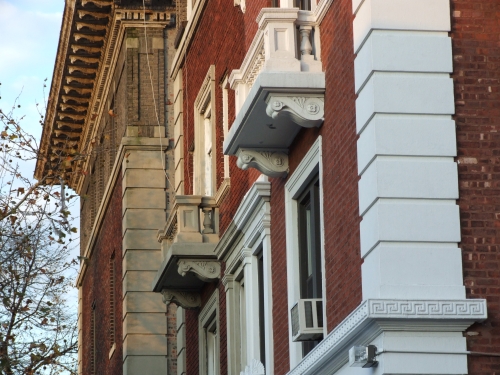
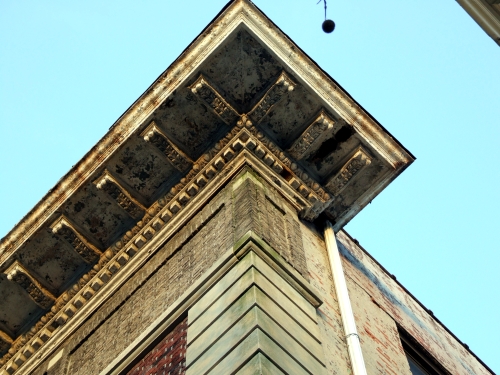




What's Your Take? Leave a Comment