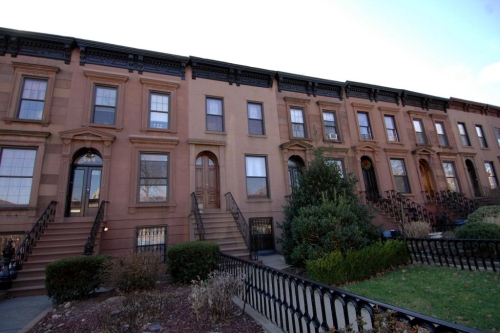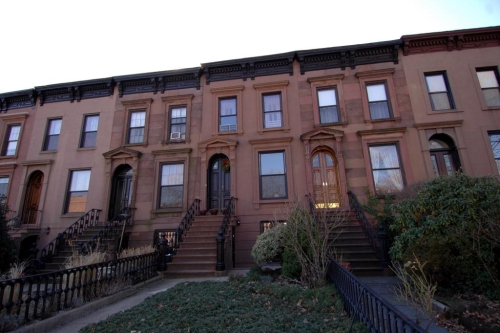Building of the Day: 332-350 President Street
Brooklyn, one building at a time. Name: Row houses Address: 332-350 President Street Cross Streets: Smith and Hoyt Streets Neighborhood: Carroll Gardens Year Built: 1881 Architectural Style: Italianate/French Neo-Grec Architect: William J. Bedell/Theodore Pearson Landmarked: Yes, part of Carroll Gardens HD (1973) The story: Carroll Gardens began to be developed in the 1860s, and was…

Brooklyn, one building at a time.
Name: Row houses
Address: 332-350 President Street
Cross Streets: Smith and Hoyt Streets
Neighborhood: Carroll Gardens
Year Built: 1881
Architectural Style: Italianate/French Neo-Grec
Architect: William J. Bedell/Theodore Pearson
Landmarked: Yes, part of Carroll Gardens HD (1973)
The story: Carroll Gardens began to be developed in the 1860s, and was more or less finished twenty years later. That accounts for the similarity of architecture in the neighborhood; it is a cohesive collection of similar styles and materials. Another reason for this cohesiveness is the large quantity of buildings that were developed by two firms, added to by many other smaller builders who took what was left. They all seemed to agree to use similar styles and materials, and to set their houses back behind finely tended yards, creating a peaceful and beautiful streetscape.
One of these builder-developers was a man called William J. Bedell. He began building on Smith Street in 1870, and then came around onto President Street. At this time, his office was on the corner of Court and Joralemon Streets, in Brooklyn Heights, and he lived at 377 DeGraw Street. By the mid-1870s, he had moved his offices to Smith Street and commuted to his home in Morristown, New Jersey. An absentee developer, indeed.
But the Bedells were busy folk, as William had several relatives working for him, and they carried on when he wasn’t there up until the mid-1880s, well after this row of ten houses was built. They left great records, so we know that they worked often with several local masons and craftsmen, including Edward Crane, a mason who lived on Sackett Street, and Theodore Pearson, a carpenter and architect who lived at several addresses on Smith Street over the years.
This group of houses, like most of the houses on this block of President, was developed and built by William J. Bedell, with the help of Edward Crane and Theodore Pearson, who probably did the design specs. The houses went up at a time when the classic Italianate brownstone was slowly being influenced by the French Neo-Grec style, a simpler style, with incised pilasters and brackets, but still with the triangular pediments over the doors and sturdy overhanging lintels over the windows. Most of the houses still have their original Italianate style fencing and stairs.
These are small houses, only sixteen feet wide, built for the middle class people who were always the intended inhabits of the neighborhood. Shop owners, middle management, small merchants, clerks and the like were the first buyers. Today, the houses are still highly desirable, and Carroll Gardens still is a neighborhood of attractive garden-fronted homes. Middle class, perhaps, not so much. GMAP
(All photos: Kate Leonova for PropertyShark, 2006)







What's Your Take? Leave a Comment