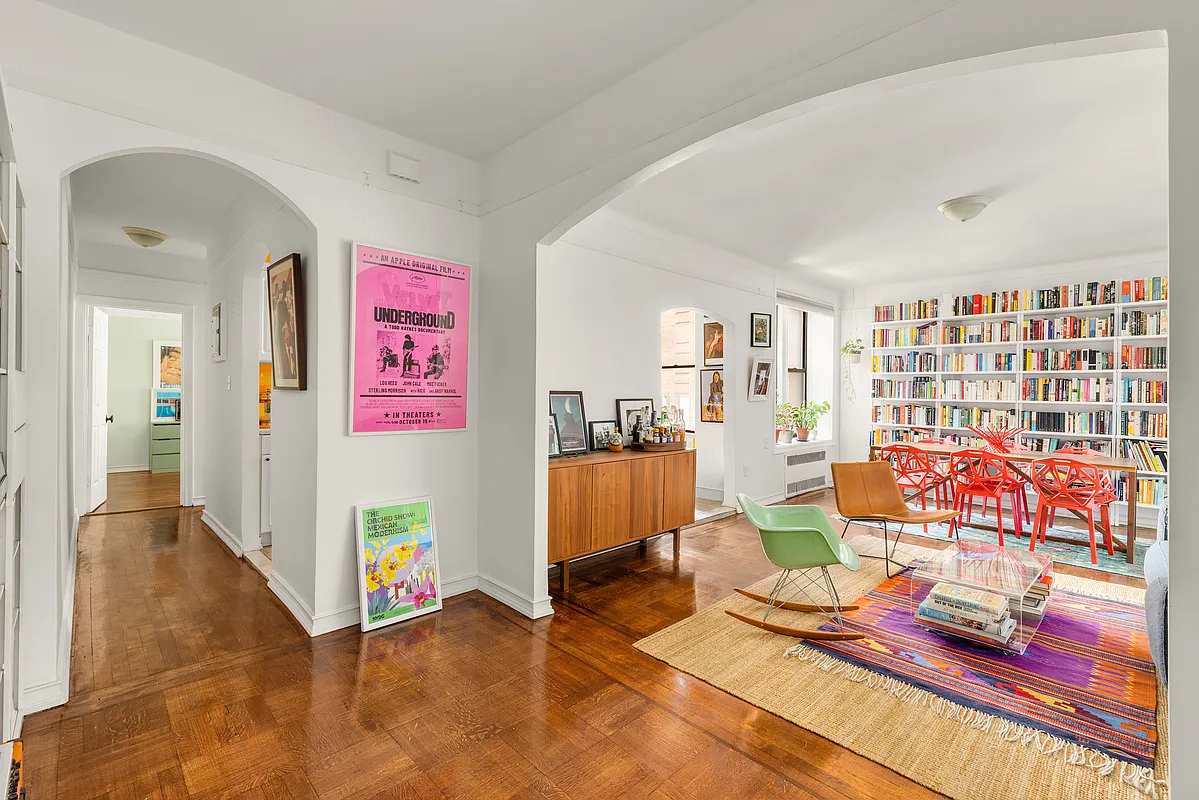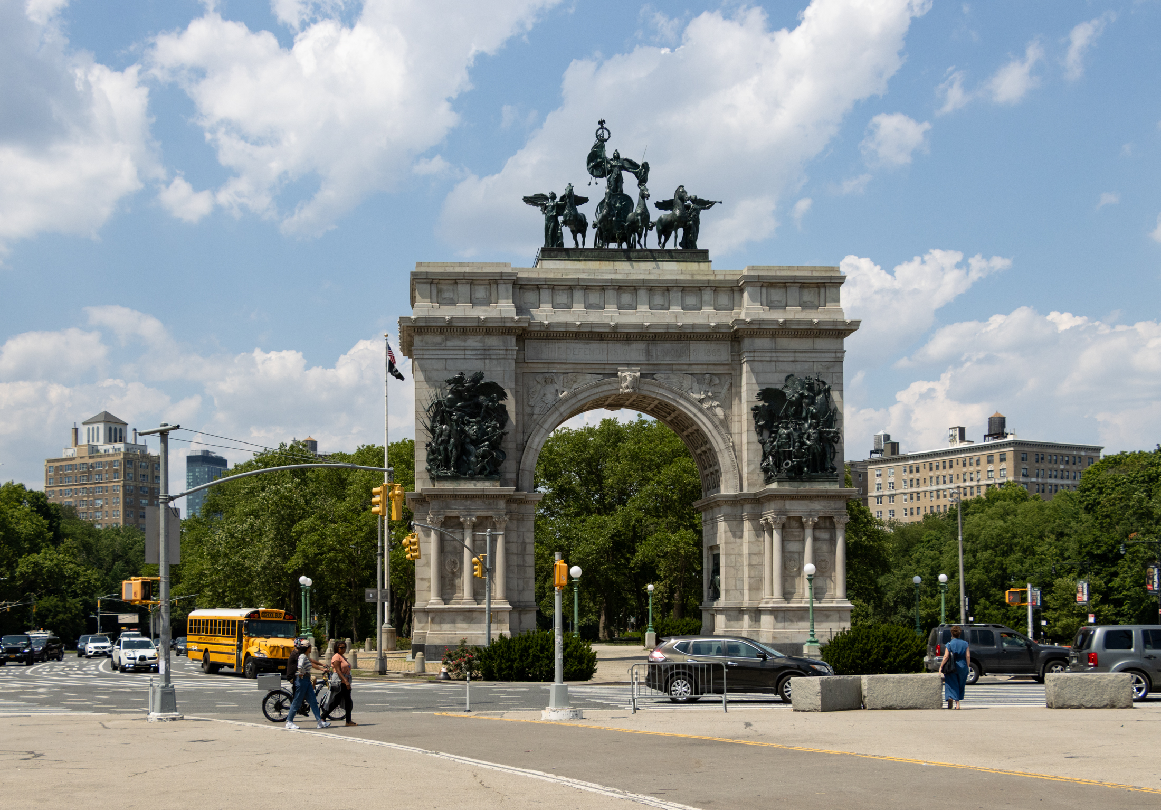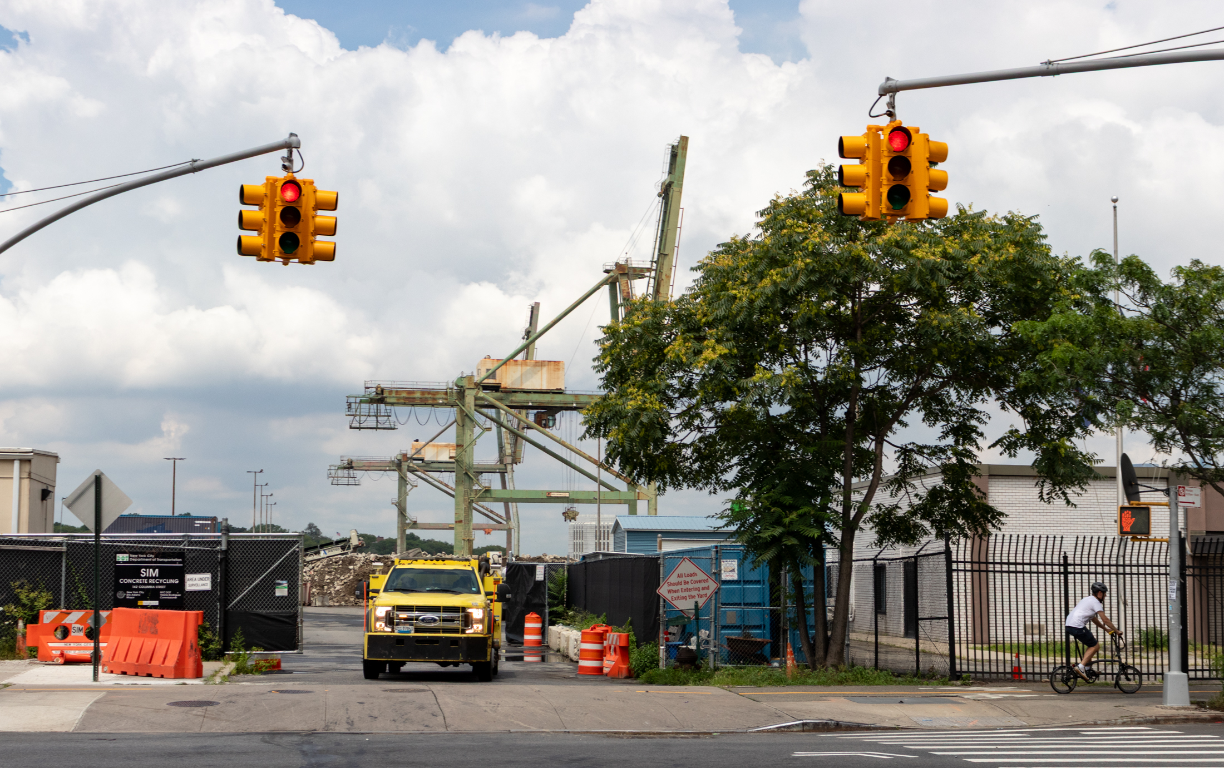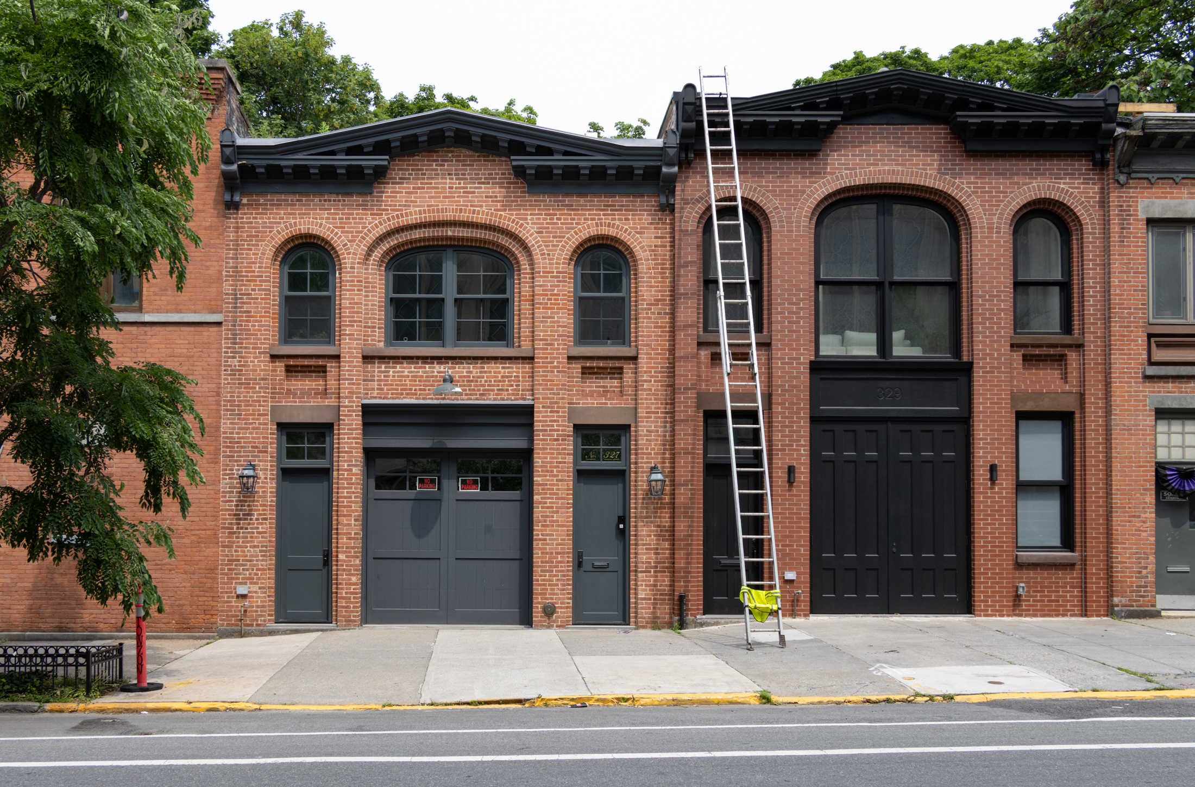Building of the Day: 2900 Bedford Avenue
(Boylan Hall, Brooklyn College) Brooklyn, one building at a time. Name: Brooklyn College campus, specifically LaGuardia Library, Boylan, Roosevelt, and Ingersoll Halls. Address: 2900 Brooklyn College Cross Streets: Campus Road, Bedford and Nostrand Avenues Neighborhood: Midwood Year Built: 1935-36 Architectural Style: Neo-Georgian Architect: Randolph Evans Other Buildings by Architect: suburban houses across the US. One…


(Boylan Hall, Brooklyn College)
Brooklyn, one building at a time.
Name: Brooklyn College campus, specifically LaGuardia Library, Boylan, Roosevelt, and Ingersoll Halls.
Address: 2900 Brooklyn College
Cross Streets: Campus Road, Bedford and Nostrand Avenues
Neighborhood: Midwood
Year Built: 1935-36
Architectural Style: Neo-Georgian
Architect: Randolph Evans
Other Buildings by Architect: suburban houses across the US. One of the designers of Sears kit houses, sold after WW II.
Landmarked: No
The story: I don’t know about you, but I love being on a college campus. There’s something about the buildings; the atmosphere, listening to snippets of conversation about academic things, that I suppose take me back to a time when all I had to worry about in life was attending class, writing papers and passing exams. A simpler time than now, that’s for sure.
Brooklyn College has a beautiful campus. Behind the gates at the busy, traffic and urban mess that is the intersection of Nostrand and Flatbush Avenues, lies the pursuit of intellectual investigation amongst the quiet contemplation of natural and architectural beauty. Randolph Evans, the architect of the original college buildings, was a busy architect designing suburban homes in the 1920s and 30s when his business was cut short by the Depression. He was working for Wood, Harmon Corporation, developers of suburban homes on Long Island and in Westchester.
Brooklyn College had been founded in 1930, the first public co-educational liberal arts college in the state. By 1932, they were looking for space for a new campus, and Evans, without much to do at the time, sketched the basic outline of the campus out, setting it in a field in Midwood which was owned by his employers, and had been used as a golf course, playing field, and even a staging area for Barnum & Bailey’s circus. He designed a campus based on Thomas Jefferson’s design for the University of Virginia, with a library building at the head of a quadrangle, framed by academic buildings. He chose a Neo-Georgian brick design, instead of the popular Collegiate Gothic design popular on campuses at the time.
The plans were given to the college’s first president, William A. Boylan, who was very impressed, and had the college buy the land, and build the new college. Ground was broken in 1935, with a ceremony attended by Mayor Fiorello LaGuardia and Brooklyn Borough President Raymond Ingersoll. In 1936, President Franklin D. Roosevelt came and laid the cornerstone for the gymnasium. Ingersoll, Boylan and Roosevelt would go on to have campus buildings named after them, with Ingersoll and Boylan Hall now the large buildings flanking the central La Guardia Hall Library.
Today, the campus is expanding, with new buildings by Rafael Viñoly, among others, buildings that include a new performance center, a new physical education center, and new classrooms. Randolph Evans never got another commission as important as this, and never designed anything else as large. He designed a couple of hospitals, and a town hall in Long Island, and was active in the AIA. He went back to designing suburban cottages and ranch houses, and was one of the architects chosen to design a series of kit houses for the Sears Roebuck Company in the 1940’s. He had a long and successful career, and died in 1974, at the age of 73. Brooklyn College was his masterpiece, and a fine one, at that. GMAP








Doelger asked me to post this: Wow, don’t I get any cred for finding out that the architect of the FLW-style church was from Salt Lake? Or are you sore it wasn’t Holmgren?
I am so stymied by Decatur Street. How am I going to figure out who designed all those odd ball buildings? How am I going to get all those people who did those weird things to the front of their buildings? Anyways, all you have to remember is it wasn’t Holmgren, but a couple of LDSers.