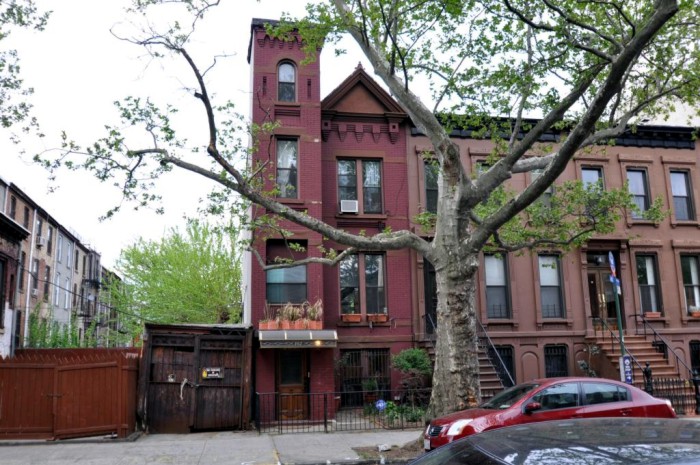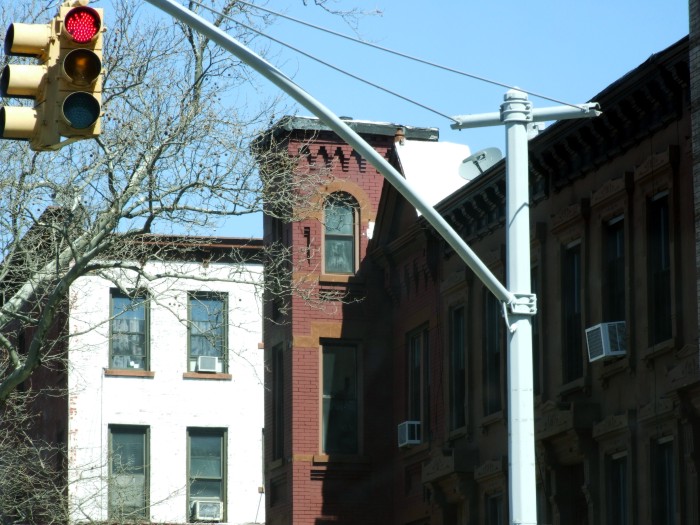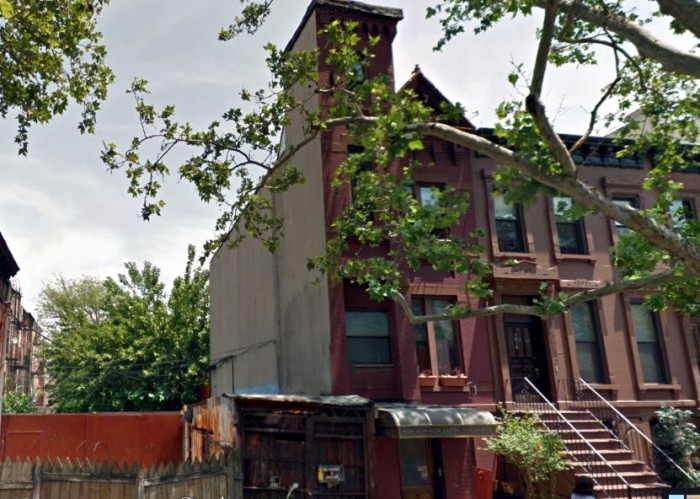Building of the Day: 267 Lewis Avenue
Brooklyn, one building at a time. Name: Row house Address: 267 Lewis Avenue Cross Streets: Madison and Monroe Streets Neighborhood: Bedford Stuyvesant Year Built: Sometime between 1882 and 1888 Architectural Style: High Victorian Gothic Architect: Unknown Landmarked: No The story: When I first started this column, it was a paragraph or two about a building….


Brooklyn, one building at a time.
Name: Row house
Address: 267 Lewis Avenue
Cross Streets: Madison and Monroe Streets
Neighborhood: Bedford Stuyvesant
Year Built: Sometime between 1882 and 1888
Architectural Style: High Victorian Gothic
Architect: Unknown
Landmarked: No
The story: When I first started this column, it was a paragraph or two about a building. As time went on, and also as more on-line resources became available for researching, I was able to get more info, and the columns grew. But sometimes there are great buildings in Brooklyn that just don’t have a lot of info available on them. But there they are; often anomalies in the middle of a block, a building that I think is unusual, or spectacular, or just eye catching for some reason. Some research into its architect, date, occupants or events turns up nothing much. But still there is a great building there, and sometimes we just have to call attention to them because at the rate Brooklyn is changing, they may not be here the next time you pass.
I saw this house on my way out of Brooklyn last week, as I rolled down Lewis towards the parking lot that is the BQE. I did not have time to stop and take pictures, except from the side, at the light. The bay that juts out is quite eye catching, even from a car, and the brickwork at the top caught my attention. The building looks as if it could be a school or some kind of institution, but it’s not, it’s “just” a house.
Because the building is so striking, when I got into the research, I fully expected to find a lot of information, but not this time. I don’t know who designed this house, which was obviously built after and separately from the Neo-Grecs next door. A look at a couple of maps does not show a church or school in the lot next door, either. This house is already standing at the end of the row in 1888. The lot next door is the back yard to the house on the corner, although the lack of side windows and the way the building is faced suggests something abutted it at one time. However, that theory messes up the lot lines on the block, which are quite even and sensible now.
Could it have been the parish house for nearby Cornerstone Baptist Church, which was built as Grace Congregational Church? I’ll have to do more research on that possibility. From the design, and the date and location of the house, this was not a speculative home. It was built for someone specific. The architect could have been any number of people working at this time, but Amzi Hill and Theobald Engelhard are both in the running for possible candidates. Both were masters of brickwork, and both were masters of working eclectically within a specific style.
The tower makes this house, which otherwise is an 18-foot row house. The tower gives it some extra room on the inside, and calls attention to the house with that extra story room up top, which must have a great view. The brickwork cornice shows the talent of Brooklyn’s masons, and complements the entire building well. I would imagine the original entrance and stoop was in front of the tower.
As for who lived here, I found some names, but no other information except funeral info. In 1895, however, the house belonged to Dr. Walter Goodnough and his wife. She entertained here, and a charity event made the Eagle in 1895. He was the Director of Shopwork in the Public Schools of New York City in 1915. As such, he supervised trades education in the schools, specifically what we call “shop” class today – woodworking, carpentry, etc. His tour of the city’s schools was noted in the paper.
Whoever commissioned or designed and built this house is gone from the records, at least on a superficial search. But the building remains, an interesting mystery, and a nice piece of urban residential architecture. Long may it stand. GMAP
(Photo: Christopher Bride for PropertyShark)







Your right it is architect Amzi Hill built in 1886 by Benjamin Linklin.