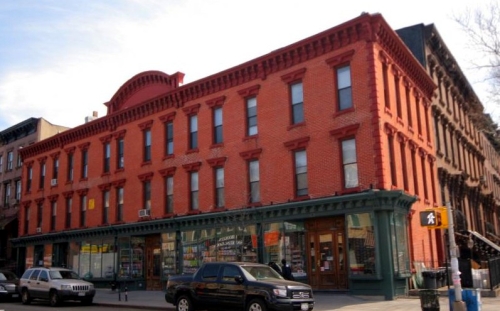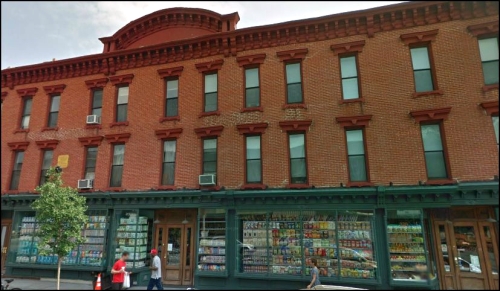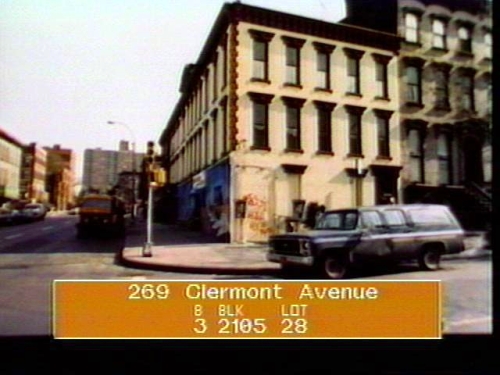Building of the Day: 230-238 DeKalb Avenue
Brooklyn, one building at a time. Name: Storefront and flats building Address: 230-238 DeKalb Avenue Cross Streets: Corner Clermont Avenue Neighborhood: Fort Greene Year Built: 1876 Architectural Style: Neo-Grec Architect: Parfitt Brothers Other Work by Architect: Montague, Berkeley, and Grosvenor apartments, Brooklyn Heights; Truslow House, Crown Heights North; St. Augustine Church and Grace Methodist Church,…

Brooklyn, one building at a time.
Name: Storefront and flats building
Address: 230-238 DeKalb Avenue
Cross Streets: Corner Clermont Avenue
Neighborhood: Fort Greene
Year Built: 1876
Architectural Style: Neo-Grec
Architect: Parfitt Brothers
Other Work by Architect: Montague, Berkeley, and Grosvenor apartments, Brooklyn Heights; Truslow House, Crown Heights North; St. Augustine Church and Grace Methodist Church, Park Slope; Hoagland Mansion, Clinton Hill, and many, many others all over Brooklyn.
Landmarked: Yes, part of Fort Greene HD (1978)
The story: DeKalb Avenue is an interesting street because it is a wonderful combination of residential and commercial structures put together in an organic way that probably wouldn’t be allowed anymore due to modern zoning restrictions. As the street runs through Clinton Hill and Fort Greene towards its end at Flatbush Avenue, we see stretches of residential architecture, some of it quite exceptional, then storefronts with apartments above, then it repeats a couple of times with slight variations, adding a taxpayer building here and there, a park, etc. Homes are followed by stores and more homes and lots of storefronts. All of this contributes to the area’s popularity and ability to house a lot of fine looking restaurants, shops, cafés and other businesses.
I’ve been watching the area since the 1970s, when my closest friend was going to Pratt. It would be an understatement to say DeKalb has changed greatly in the last 40 years, but that’s not the point of today’s story. Even back then this building caught my eye, although it was painted white, and was certainly not as beautiful or detailed as it is now. But its classic Victorian wooden cornice and pediment stood out and stood tall, making the building a local landmark.
The building was designed by the prolific Parfitt Brothers towards the beginning of their careers in America. Henry and Walter Parfitt, originally from Frome, England, came to Brooklyn, and set up their offices in 1875. The youngest brother, Albert, didn’t arrive until 1882, so he had nothing to do with this building. The three-story storefront building with two floors of flats above was designed for J.E. Dearing. It was designed in the Neo-Grec style, very popular at the time, with that style’s signature incised patterns visible on the wooden brackets on the upper and lower cornices as well as on the upper floors’ brownstone window lintels and sills.
The DeKalb Avenue frontage is 14 bays wide, and the building is enclosed by quoins at the ends. There are several entrances, some leading into the stores, others to the upper floors. When the building was studied for landmarking in 1978, it was very different. Only a small portion of the original storefront survived, from 238-240 DeKalb. Since then the entire line of storefronts was re-created from the remaining details, and the building was restored to its original brick surface. Fortunately, the original arched pediment survived, which really crowns the building. Because Fort Greene was mostly built up by the time the Parfitts were truly established, there are very few of their buildings in this neighborhood. However, the Parfitt Brothers would go on to become one of the top five architectural firms in Brooklyn.
The store fronts were used individually for many years, with small businesses including a grocer and a harness maker, taking up the spaces. In 2003, the owners of the building created one large storefront, which currently is home to the DeKalb Natural Market, and another smaller one to the side. The Parfitts’ building is still a standout here on busy, and now trendy, DeKalb Avenue. GMAP
(Photo:Scott Bintner for Property Shark, 2006)







What's Your Take? Leave a Comment