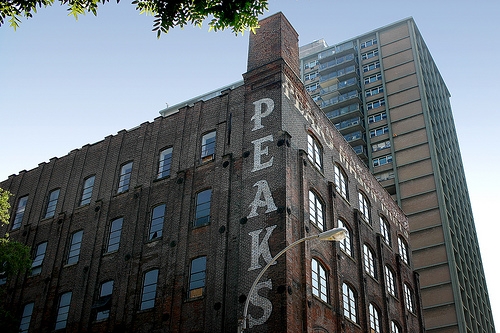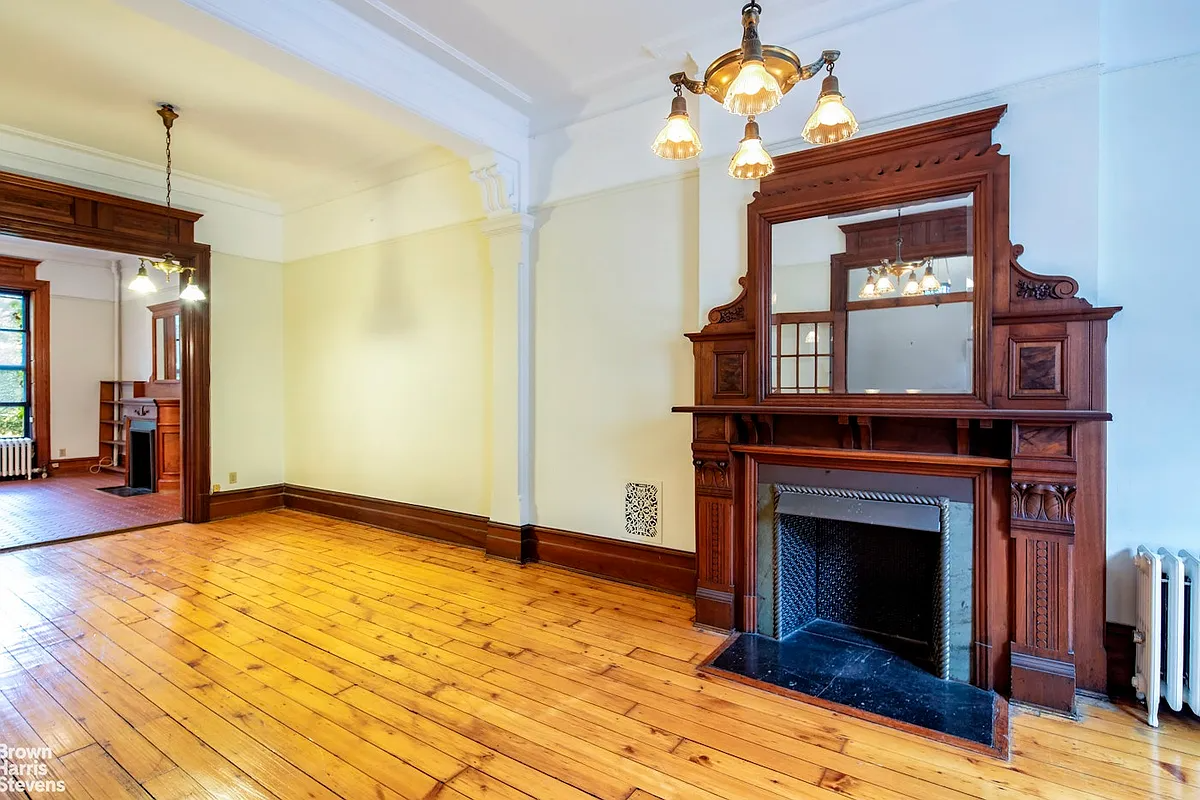Building of the Day: 20 Henry Street
Editor’s note: An updated version of this post can be viewed here. Brooklyn, one building at a time. Name: Former “Candy Factory Building”, now condos Address: 20 Henry Street Cross Streets: Corner Middagh Street Neighborhood: Brooklyn Heights Year Built: 1885 Architectural Style: Romanesque Revival Architect: Theobald Engelhardt. Redesign: Joseph Pelli Lombardi Other works by architect:…

Editor’s note: An updated version of this post can be viewed here.
Brooklyn, one building at a time.
Name: Former “Candy Factory Building”, now condos
Address: 20 Henry Street
Cross Streets: Corner Middagh Street
Neighborhood: Brooklyn Heights
Year Built: 1885
Architectural Style: Romanesque Revival
Architect: Theobald Engelhardt. Redesign: Joseph Pelli Lombardi
Other works by architect: Engelhardt designed much of Williamsburg, Bushwick and Greenpoint, including the Ulmer Brewery, Arion Singing Hall, Ulmer Mansion, Bossert Mansion, and Pirika Chocolate factory in Crown Heights North.
Landmarked: Yes, part of Brooklyn Heights HD (1966)
The story: We usually tend to think of Brooklyn Heights as a genteel and elegant neighborhood, totally forgetting about the part of the neighborhood that was anything but. The northern side of the Heights was home to industry and those who worked it: factory buildings of all kinds, all leading to the piers and businesses of Old Fulton Street, as well as tenements and homes. Much of this area became the home to massive Jehovah’s Witness complexes, which either used new buildings constructed for their use, or converted older factories into housing and printing factories. Consequently, the well-known “Candy Factory” building was one of Brooklyn Heights’ few remaining original factories.
The Mason, Au & Magenheimer Confectionery Manufacturing Company was founded in 1864. They made popular candy confections at their first factory at 81 Fulton Street, not too far from here. By 1892, the company had grown far too big to stay on Fulton, and they moved into this factory, which was designed by Theobald Engelhardt, one of Brooklyn’s most prolific architects of the late 19th and early 20th century.
Engelhardt, the son of German immigrants, was the go-to architect in the Eastern District (Bushwick, Williamsburg, Greenpoint and parts of Bedford Stuyvesant) for factories and breweries, as well as homes, row houses and civic buildings. He built a sturdy brick factory with large windows to facilitate better light and working conditions, well suited for light industry, with very mill-like features. This construction is one of the reasons is became so suitable for later conversion to housing.
The Mason, etc. company became famous for several of its candy creations: Mason Mints, Mason Peaks, and Dots. They operated at this location until 1949, at which time they relocated to Long Island. The business was sold several times, and now belongs to the Tootsie Roll Corporation, which continues to make Mason Mints and Dots. Many old timers in the Heights can still remember the plant in operation, and remember the workers throwing candy down to the kids below.
The building was converted to artists’ housing in the 1970’s, operating under the Mitchell-Lama program. Many of the artists in this tight-knit community lived there for close to 30 years, in what was described as Brooklyn’s only government financed artists’ building. But in 2003, a new owner opted out of Mitchell-Lama, and started emptying out the rent stabilized building when leases were up, and services and repairs were curtailed to force tenants to go. He also offered buy outs to further entice the tenants to leave. The tenants sued, some of them now senior citizens. They lost, and had to leave. They also lost the community garden next door to the factory, which would become part of the new development.
After the building was emptied in 2004, development began to turn the building into luxury condos. But problems arose at every turn: trouble getting their designs through LPC, and then the economic crash, which totally stopped development. Lawsuits were filed at every turn, and then a huge crater in the roof opened right before the rainiest season in memory. Karma perhaps? In 2010, the project was bought by another team of developers and investors, including Magic Johnson’s company, which swept in with a big pile of money. The new group brought in a new set of architects as well: Joseph Pelli Lombardi, a firm familiar with preservation and historic conversions. The project now continues. GMAP






I was raised in that tight-knit artist’s community – it was a very unique experience. I’m always sad to see the building in such disrepair now.
I was raised in that tight-knit artist’s community – it was a very unique experience. I’m always sad to see the building in such disrepair now.
brooklyn heights has a little something for everybody. The conversion of this old factory into artists’ lofts predated SoHo by twenty years. It was the earliest conversion of its kind in the city. Very ahead of its time. The north facade, which is a modern curtain wall facade designed by the firm of Lee Harris Pomeroy was much admired at the time. This is a building with an interesting past. I am looking forward to seeing its latest reinvention.
brooklyn heights has a little something for everybody. The conversion of this old factory into artists’ lofts predated SoHo by twenty years. It was the earliest conversion of its kind in the city. Very ahead of its time. The north facade, which is a modern curtain wall facade designed by the firm of Lee Harris Pomeroy was much admired at the time. This is a building with an interesting past. I am looking forward to seeing its latest reinvention.