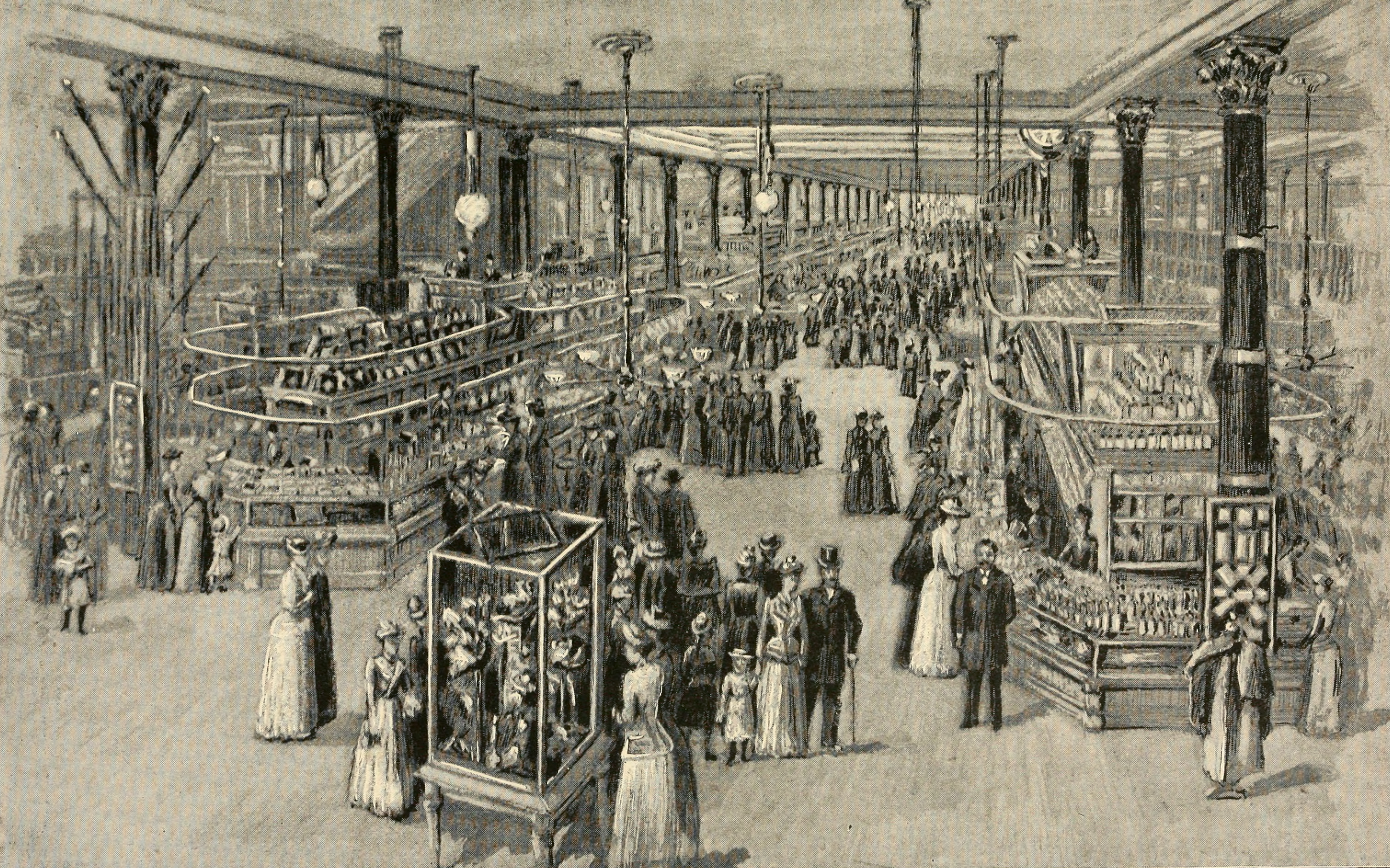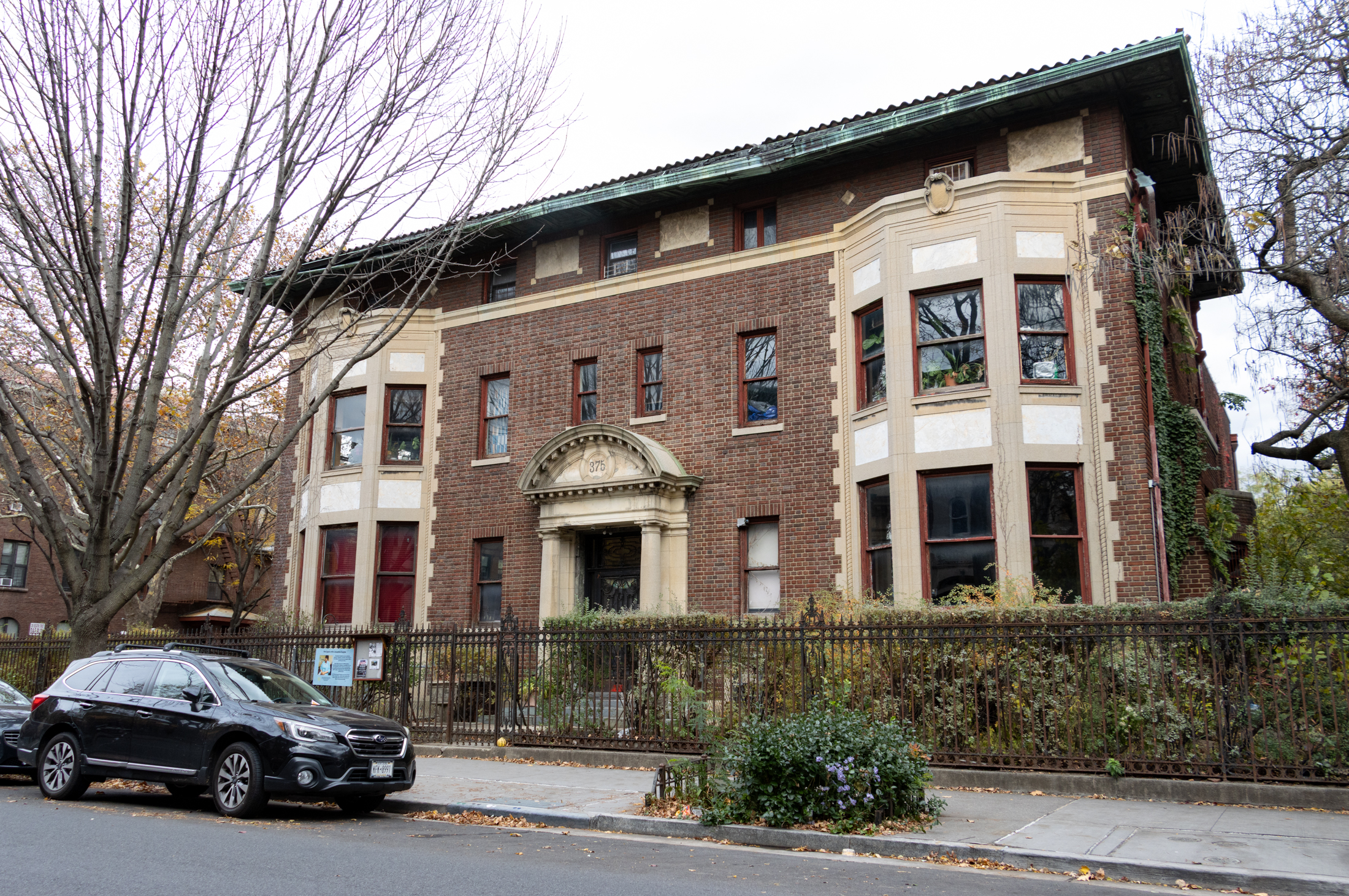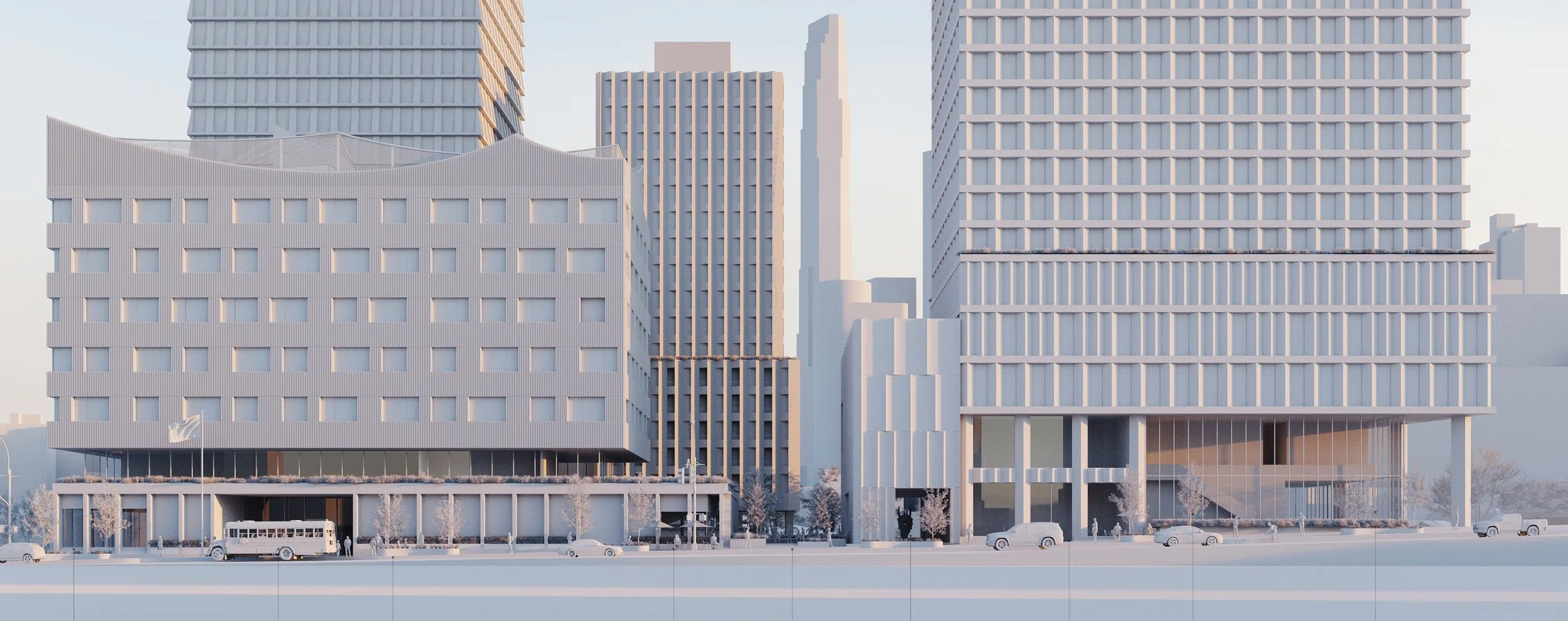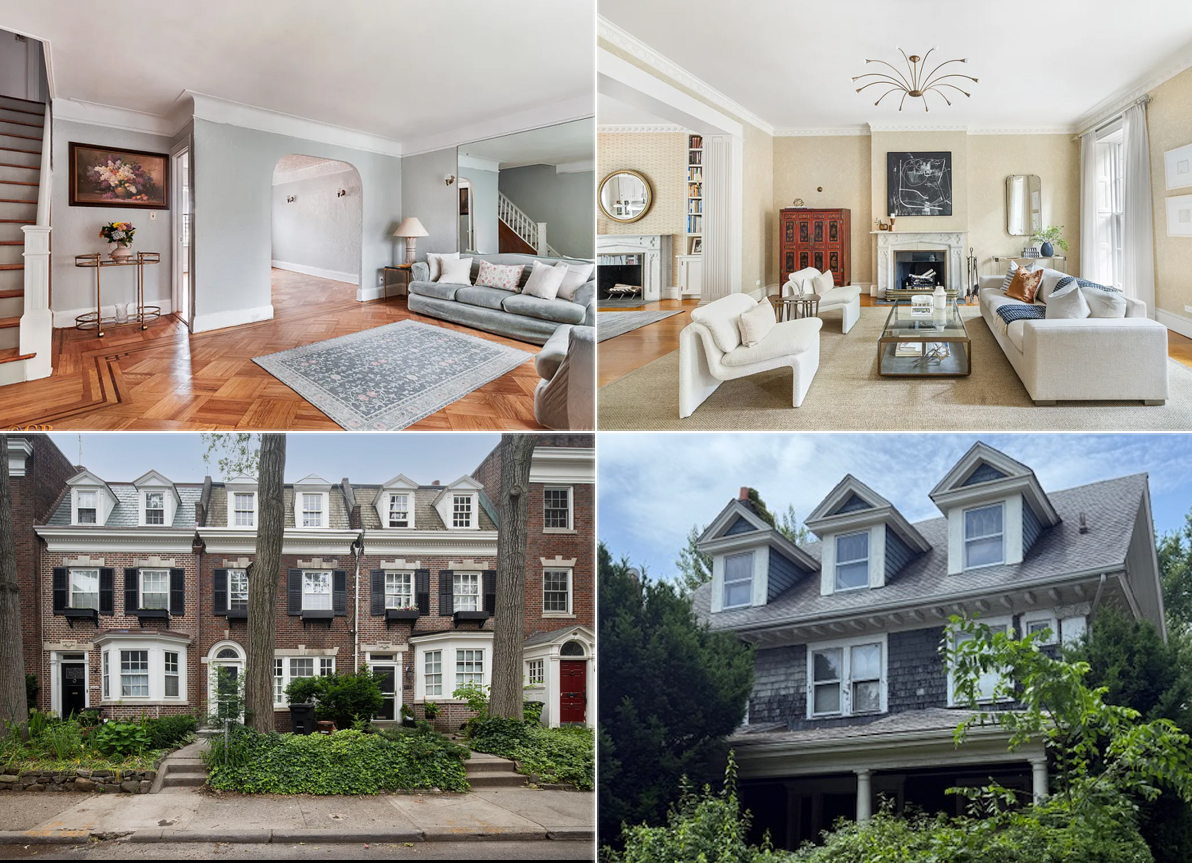Building of the Day: 193 Joralemon Street
Brooklyn, one building at a time. Name: Originally a row house, now commercial Address: 193 Joralemon Street Cross Streets: Court and Clinton Streets Neighborhood: Brooklyn Heights Year Built: House – 1850s, new façade and interior – 1934-35 Architectural Style: now, Art Deco Architect: Original house unknown, 30’s conversion – also unknown Landmarked: Yes, part of…


Brooklyn, one building at a time.
Name: Originally a row house, now commercial
Address: 193 Joralemon Street
Cross Streets: Court and Clinton Streets
Neighborhood: Brooklyn Heights
Year Built: House – 1850s, new façade and interior – 1934-35
Architectural Style: now, Art Deco
Architect: Original house unknown, 30’s conversion – also unknown
Landmarked: Yes, part of the Brooklyn Skyscraper HD (2013)
The story: Most row houses are essentially four walls and a roof. The only remaining parts of the original house that once stood here are the side walls, and maybe the back wall. For all intents and purposes, this building was constructed in the 1930s. Back in the 1850s, the side streets of Brooklyn Heights near Court Street all looked like the more inner streets do today; they were lined with brownstone and brick row houses, occupied by upper middle class families enjoying the same convenience to services and the center of town that occupants enjoy today.
But as Brooklyn grew, and the attraction of living only a short ferry ride away from a job in Manhattan became more desirable, the houses on these streets began to be subdivided into rooms for rent, mostly going to single young men who worked in Lower Manhattan. Many people, even those of relative means, enjoyed being able to rent out a room or suite, knowing that they could rent to a reputable population of working gentlemen, or perhaps a man and his wife. The early mentions of this building in the 1860s and 1870s are all ads for boarders.
By the beginning of the 20th century, the house was very close to a growing business row on Court Street. Part or all of it was rented out, as genteel homeowners had long ago moved to other neighborhoods or farther into the Heights. In 1902, this was the address of a dentist named Dr. H. R. Gould. In July of that year, his offices were robbed of $30 worth of gold used for fillings. The Doctor knew who had taken it, a young patient that he had left alone for a minute while he went to get something in another room.
In 1912, the Long Island Loan and Trust Company purchased the building. They had plans of tearing the house down and replacing it with a brand new building that would be specially built to serve as a safe deposit company. They would build out the basement and first floors with steel cladding and concrete blocks to prevent break-ins, and had other plans of fortifying the structure to accommodate a safe environment for customers to deposit their valuables.
The building would have its vault in the basement, and would kit out the second floor for private viewings of valuables. The first floor would also have rooms, as well as the business office for the company. Since the building stood next door to the new Temple Bar Building, they planned to have an entrance from the street, and also from inside the Temple Bar Building. It would be the only building in New York completely devoted to safe deposits.
The architectural firm of Mowbray & Uffinger, who designed the original Dime Savings Bank down by Fulton and DeKalb, were on board to design this new building. But for some reason not explained in the papers, this never happened. The story disappeared from the news, and ads for renters and boarders continued for many more years.
In 1934, the building was gutted and rebuilt for the Edward J. Gaynor Real Estate Company. An unidentified architect rebuilt the house as a commercial office building, keeping the building’s original four story height. Today, it is sandwiched between the Temple Bar Building, completed in 1901, and the Central Building, built in 1925.
Today, it’s the home of a printing company called NRI Printing. But only a couple of years ago, it was a printing company called Brooklyn Progress. Back in 1939, it was called the Brooklyn Progress Blueprint Company, which was still the official name of the company up until recently. That means they were in business at this location for at least 76 years, probably longer. I saw references about the company in 1933, so the company itself was around at least 80 years. I hope they are happily retired, or sold out under their own terms. That’s quite a legacy in a town that changes as fast as this one does.
(Photo:Christopher D. Brazee for Landmarks Preservation Commission)







The 1980s Tax Photo states the building as built in 1910. Also the “copy center” sign looks to be at least from the 80s that old, most likely older