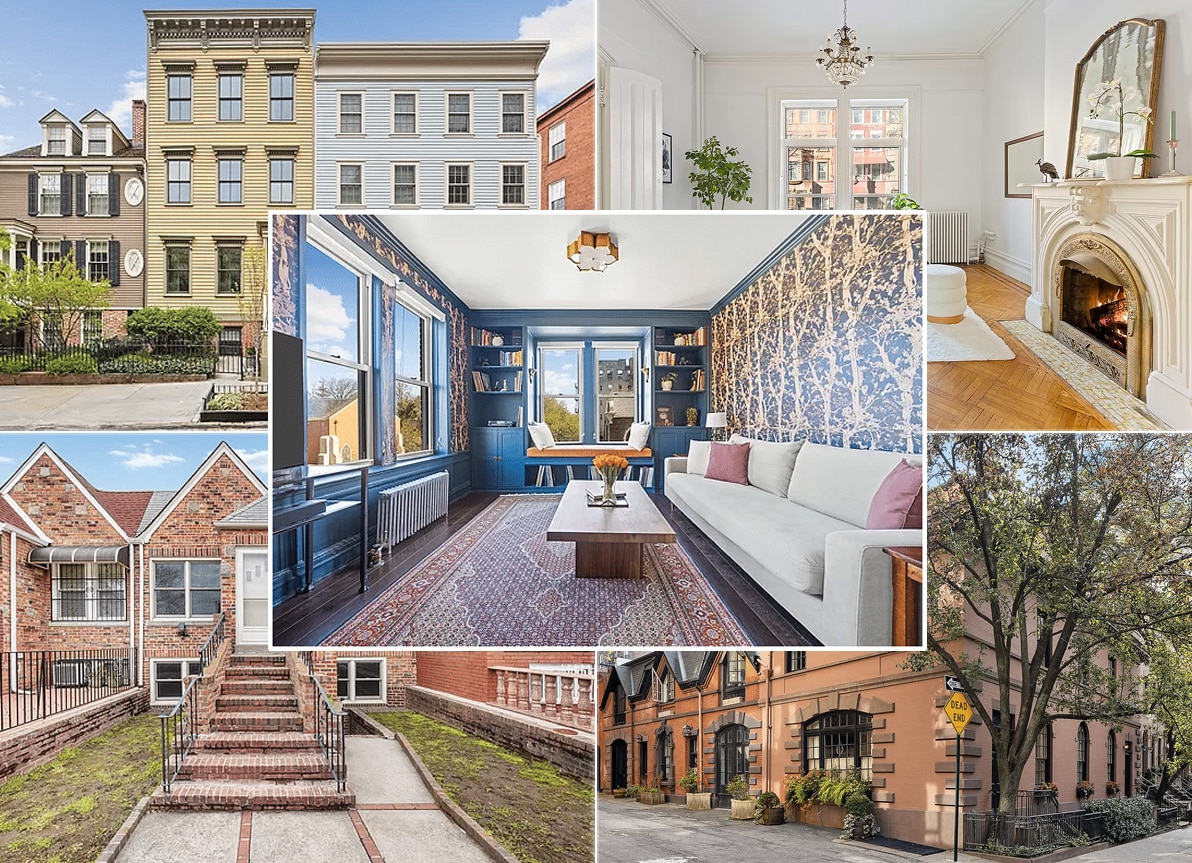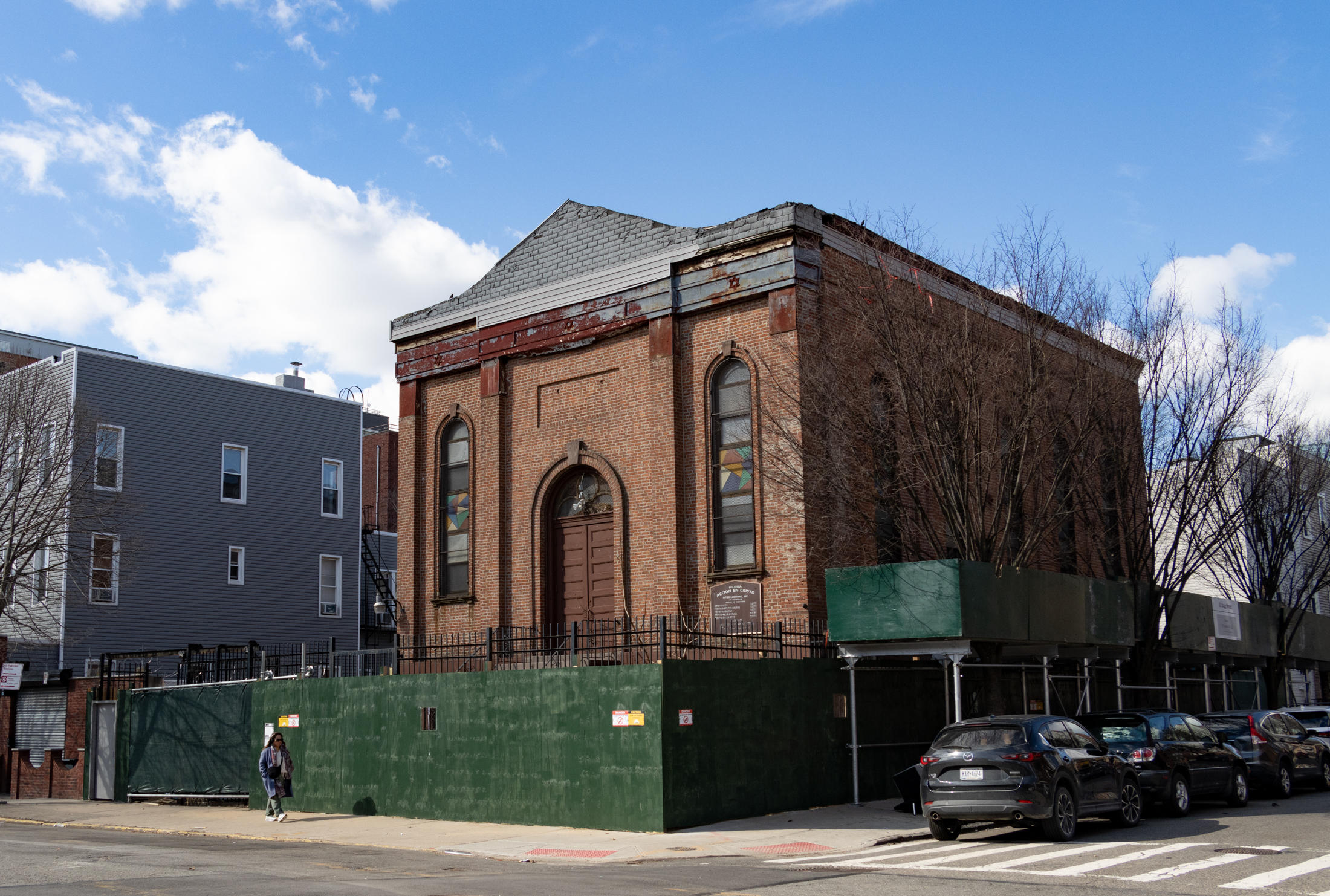Building of the Day: 179 South 9th Street
Brooklyn, one building at a time. Name: New England Congregational Church, now Iglesia Penecostal La Luz del Mundo (Light of the World Church) Address: 179 South 9th Street Cross Streets: Driggs and Roebling Streets Neighborhood: Willamsburg Year Built: 1852-1853. Interior rebuilt 1893-94 Architectural Style: Italianate Architect: Thomas Little. John Snook was the architect for the…

Brooklyn, one building at a time.
Name: New England Congregational Church, now Iglesia Penecostal La Luz del Mundo (Light of the World Church)
Address: 179 South 9th Street
Cross Streets: Driggs and Roebling Streets
Neighborhood: Willamsburg
Year Built: 1852-1853. Interior rebuilt 1893-94
Architectural Style: Italianate
Architect: Thomas Little. John Snook was the architect for the interior rebuilding after the 1893 fire
Other works by architect: Commercial architect in Manhattan, notably a row of cast iron faced buildings on Duane Street, now demolished. Also had a role in the building of the Tweed Courthouse
Landmarked: Yes, individual landmark (1979)
The story: When New England’s merchants came to Brooklyn to make their fortunes, beginning in the early decades of the 19th century, they brought their Congregational Church traditions with them. We usually associate white clapboard churches with tall spires to those determined Calvinists, like the South Bushwick Reformed Church, on Bushwick Avenue, on so it comes as a bit of a surprise when a Congregational church goes brownstone. But Congregationalists were nothing but practical, and when in Brooklyn, it makes sense to use the materials de jour. Williamsburg was a separate town from Brooklyn in the 1840s, when the first Congregationalist Church was founded there in 1843. Over the next ten years, the town tripled in size and population, and incorporated as a city in 1852, only to be absorbed by the City of Brooklyn, just three years later.
Over in Brooklyn Heights, Henry Ward Beecher was well on his way to become the most famous Congregationalist preacher in the history of the faith. His Plymouth Church, established in 1847, was filled to capacity, as he thundered his rage against the institution of slavery. He also preached a new, more liberal kind of Congregationalism, which emphasized a more personal relationship with God. This more approachable Christianity appealed to people, and Congregational Churches began springing up in neighborhoods across Brooklyn. Some neighborhoods had more than one church, there were so many people joining. And so it was in Williamsburg. They even had their own Beecher.
The New England Congregational Church was established in 1851, by a group of people meeting in a private home on N.4th Street. Their minister was Thomas K. Beecher, the next to the youngest of the Beecher clan of thirteen children. Lyman Beecher, his father, was a famous New England preacher, and his sons, Henry, Charles, Edward, and then Thomas, all followed him into the ministry. Thomas also shared his brother’s belief in a more personal faith, and was close to his brother throughout his stay in Brooklyn. Thomas K. Beecher only stayed at his church in Williamsburg for three years, but in those short years, he oversaw the building of this church, and its establishment as one of the most important churches in Williamsburg.
The building was begun in 1852, and was designed by Thomas Little, a Manhattan architect whose works were primarily commercial buildings in Lower Manhattan. Most of his buildings are long gone, including a particularly fine group of cast iron faced commercial buildings on Duane Street. Little was a member of the New York City Board of Supervisors, and is credited with some of the design of the Tweed Courthouse, that monument to Tammany Hall, although modern scholars don’t give him much input. Records of the New England Congregational Church show that they knew what they wanted, and gave Little a sketch to work from, a budget, and let him loose to build one of his only remaining buildings.
Little delivered. The church is a handsome brownstone faced structure, enclosed by buildings on both sides. It fits nicely and unobtrusively on the block that once held only brownstone row houses, until you get closer, and there it is, making you wonder why you didn’t know it was there, as it is quite impressive. That was just the impression the congregation wanted. The church, like one’s faith, blends into the community, until it needs to be revealed. The cornice line of the church matches the height of the brownstones around it, and the Italianate entryways do as well. Little also utilized his experience with cast iron buildings, and gave the church large brackets and other architectural elements that mimic brownstone, but are in fact, lightweight pressed metal.
In many ways, this church was very similar to Henry Ward Beecher’s Plymouth Church, which set the bar for Congregational Churches that followed it. The Beecher brothers were close, and Henry Beecher was on hand to give a rousing speech when the cornerstone was laid. Inside, it was an auditorium church, like Plymouth, with as many seats as possible, all oriented towards the pulpit. Many years later, in 1893, the interior was destroyed in a fire. The church hired John B. Snook as the architect to rebuild the interior. He is best known for his Manhattan work, as well, but also built row houses in Brooklyn’s Bedford neighborhood.
In 1900, the New England Congregational Church merged with the nearby Lee Avenue Congregational Church, and the building was sold to the Immanuel Evangelical Lutheran Church. They held onto it until 1955, when it was sold to the Iglesia Penecostal La Luz del Mundo, an Assemblies of God Pentecostal Church. They, in turn, have been good stewards of the building, and have undertaken many repairs and restoration projects, keeping the church in fine shape. GMAP













What's Your Take? Leave a Comment