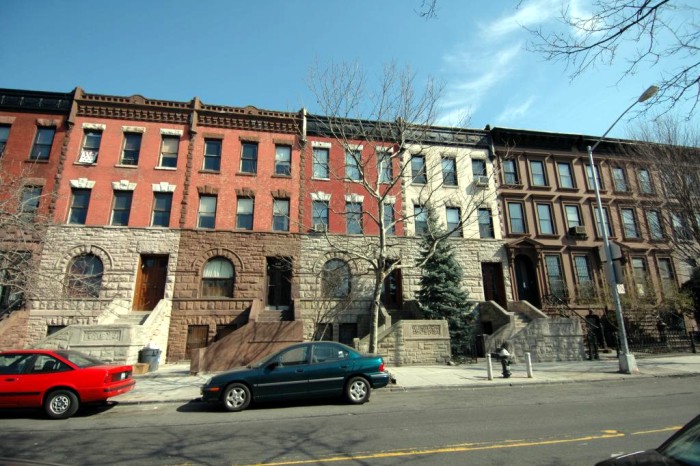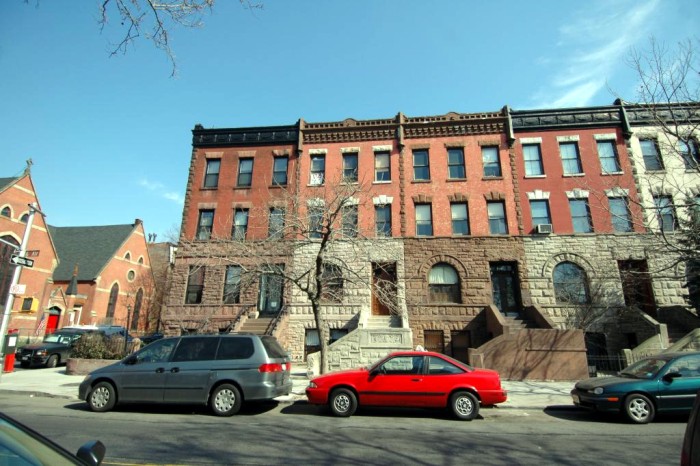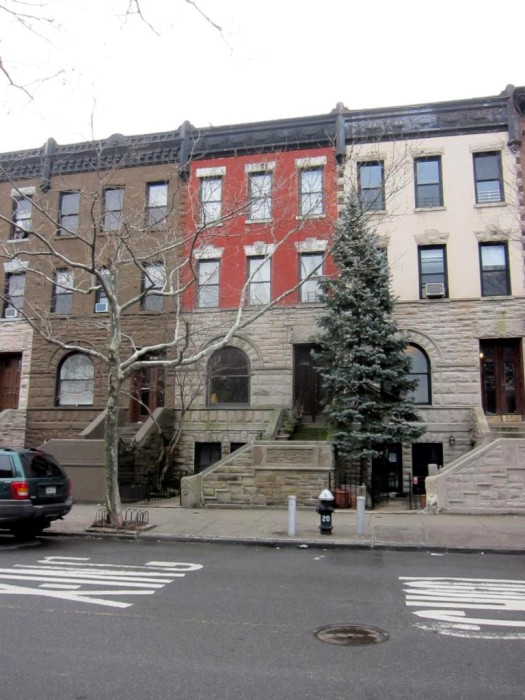Building of the Day: 175-183 6th Avenue
Brooklyn, one building at a time. Name: Row houses Address: 175-183 6th Avenue Cross Streets: Lincoln and Berkeley places Neighborhood: Park Slope Year Built: 1889 Architectural Style: Romanesque Revival Architect: Frederick B. Langston Other work by architect: Row houses on Hancock Street, Bedford Stuyvesant. With frequent partner Magnus Dahlander – row houses, flats buildings in…


Brooklyn, one building at a time.
Name: Row houses
Address: 175-183 6th Avenue
Cross Streets: Lincoln and Berkeley places
Neighborhood: Park Slope
Year Built: 1889
Architectural Style: Romanesque Revival
Architect: Frederick B. Langston
Other work by architect: Row houses on Hancock Street, Bedford Stuyvesant. With frequent partner Magnus Dahlander – row houses, flats buildings in Crown Heights North, Prospect Heights, Park Slope, Bedford Stuyvesant and Stuyvesant Heights.
Landmarked: Yes, part of Park Slope HD (1973)
The story: As we should all know by now, the vast majority of Brooklyn’s row house stock was built as speculative housing. A developer, usually a small local operator, would buy several plots of land and build houses, which were then sold to eager customers. In the final quarter of the 19th century, neighborhoods like Park Slope, Bedford and Stuyvesant Heights took off, growing as fast as buildings could be built, with only a few economic hiccups slowing it down to reality every once in a while. Between 1875 and 1900, the air in the Brooklyn was filled with the sounds of shovels, hammers and saws, and the shouts of men as they built.
I find walking our blocks fascinating because of the mixture of periods and styles. As fast as the building activity was, it did not progress street by street. Developers could only buy land that was available for sale at the time. So we see blocks of Italianate brownstones from the early 1870s, groups of Neo-Grecs from ten years later, houses of the Romanesque Revival and Queen Anne styles, and Renaissance Revival and Colonial Revival often all appearing in close proximity. You could have 35 years of urban row housing on the same block or two. That’s what makes Brooklyn so beautiful and so much fun to walk around.
This group is a fine example. The houses in the middle of the block, numbers 185 to 191 are Italianates, built in 1874-75. This group of houses, which make up the rest of the block, is in the Romanesque Revival style, designed by Frederick B. Langston, and built for developer James A. Bills in 1889, fifteen years later. They are quite different in style, as you can see. F.B. Langston was quite a busy man. He was designing houses on his own, and in 1891, went into a one year partnership with Swedish architect Magnus Dahlander.
On his own, or with Dahlander, Langston was building some of Brooklyn’s finest housing stock. Their row of houses on Bainbridge Street, between Lewis and Stuyvesant, in Stuyvesant Heights, is one of the very best in the city, and Langston’s large row houses on Hancock Street, between Nostrand and Marcy, in Bedford, are equally as magnificent. Langston doesn’t often make the architectural pantheon because he wasn’t a full-time architect, but if this is what he could do in his spare time, just think what he could have accomplished if this was his only interest.
Langston came from a sea-faring family. His father owned a small steamship line, and he and his brother and sister grew up sailing and spending their time on ships and boats. Langston and his brother William both got their degrees from Lehigh University in Pennsylvania. He was a member of the Class of 1884, and went on to become a draftsman for prolific Brooklyn architect Amzi Hill, before setting out on his own. He first starts showing up in the Real Estate Record and Builder’s Guide trade publication in 1888, so these are among his earlier houses.
I say Langston wasn’t a full time architect, because he had also always wanted to be a soldier, and joined the 23rd Regiment of the National Guard in 1888, a year before he designed these houses. He was an active weekend warrior, taking part in all of the Guard’s activities while also working. He didn’t retire from the Guard until 1904. He also loved the sea. In 1900, he and his brother invented a new form of mooring device for boats and ships, called the Langston Mooring. It successfully held crafts in place during the heaviest of storms and squalls. They sold it to the Navy and to the shipping industry, and made millions.
That money enabled the brothers to buy a new yacht and sail whenever possible. They already owned a steam powered yacht. The same year they came into their fortune, they almost died when the boat, the Arliss, was lost at sea in a violent storm. The newspapers pronounced them dead, but miraculously, they were blown far off course and ended up in Jamaica, where they were rescued and able to contact family and friends. Langston never really went back into architecture, so his body of work is from the years 1888 to about 1900, only twelve years.
This group is early Langston, but shows his potential. He also designed a similar group for the same developer, around the corner on Lincoln Place, numbers 96-110. The houses aren’t as fine as some of his later work, but they are still quite inventive. In contrast with the smooth faced Italianates next door, he uses a lot of texture, with ashlar cut stone on the ground and parlor floor facades, and in the quoins, lintels and keystones. The rest of the façade is brick, with pressed metal cornices, with decorative vertical shafts, also in sheet metal, separating the houses. The use of color and texture here, especially in the lintels and quoins, really makes this group unique.
The dog-leg stoops also contrast with the older straight stoops next door, sheltering the houses, and also providing a reason for some decorative carved elements. The arched center windows on most of the houses are also a design feature not found in the Italianate. It’s a classic Romanesque Revival group, with Langston’s soon to be signature twist. GMAP
(Photo:Kate Leonova for PropertyShark)







These places kind of have a Chicago style townhouse look…