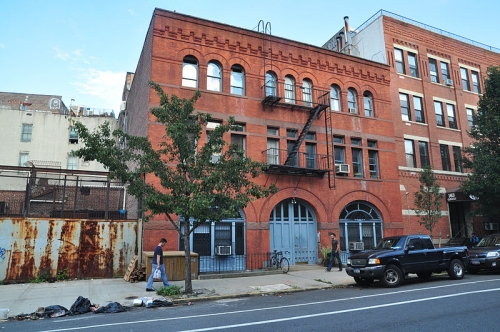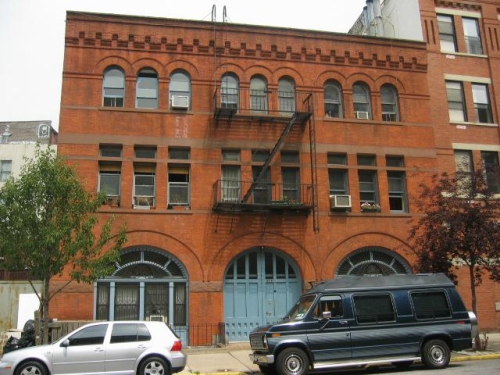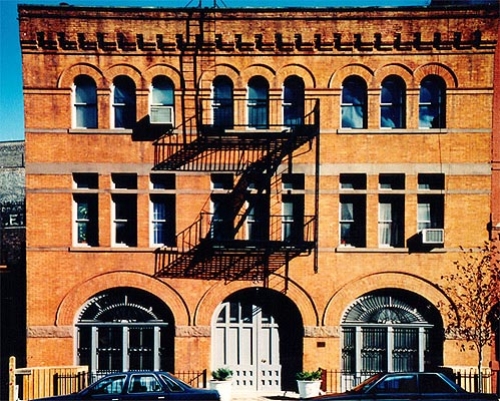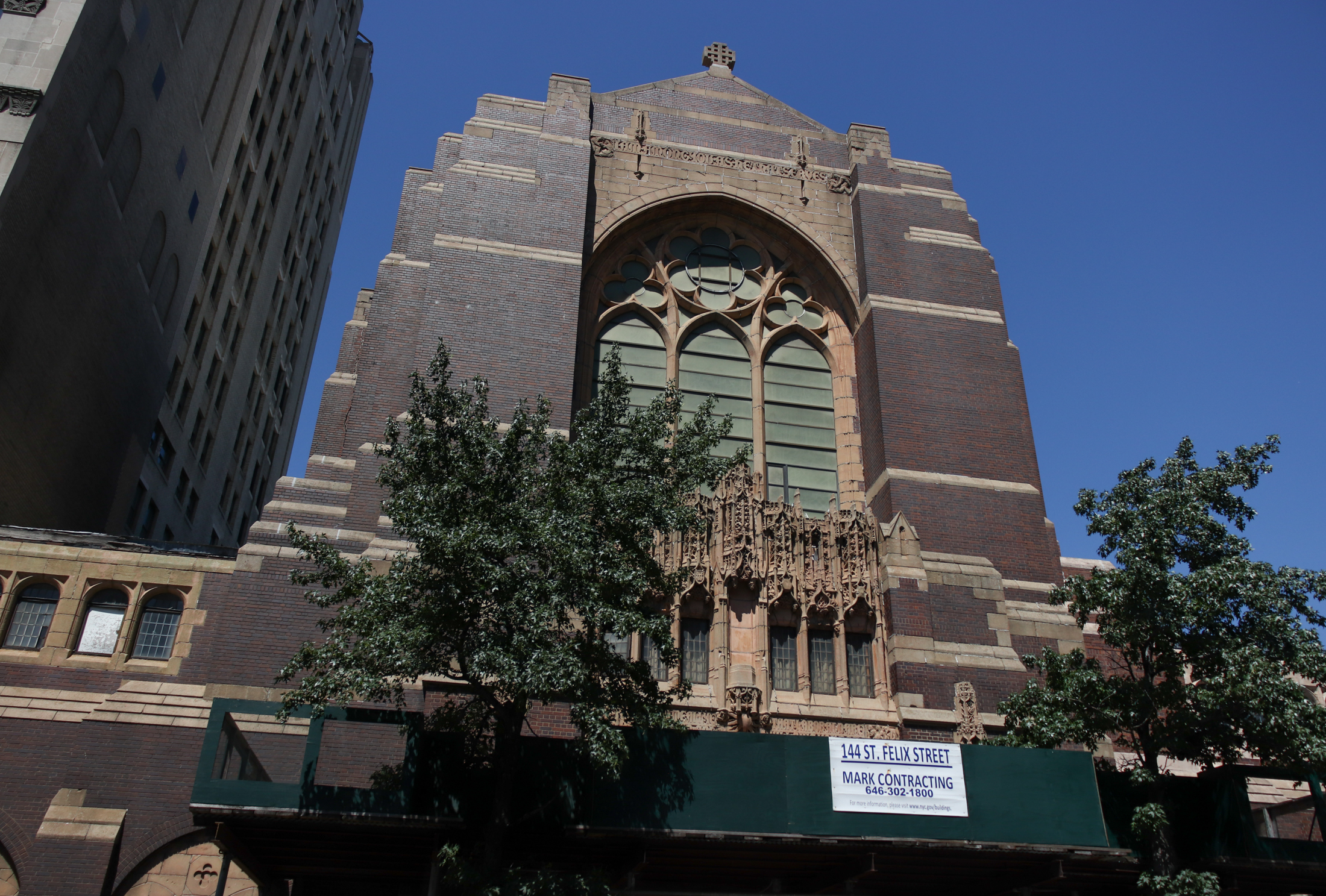Building of the Day: 159 Carlton Avenue
Brooklyn, one building at a time. Name: Former Feuchtwanger Stable, now condos Address: 159 Carlton Avenue Cross Streets: Willoughby and Myrtle Avenues Neighborhood: Fort Greene Year Built: 1888 Architectural Style: Romanesque Revival Architect: Marshall J. Morrill, conversion to residential by Anderson Associates Other Work by Architect: Lafayette Avenue Presbyterian Church in Fort Greene, also Newsboy’s…

Brooklyn, one building at a time.
Name: Former Feuchtwanger Stable, now condos
Address: 159 Carlton Avenue
Cross Streets: Willoughby and Myrtle Avenues
Neighborhood: Fort Greene
Year Built: 1888
Architectural Style: Romanesque Revival
Architect: Marshall J. Morrill, conversion to residential by Anderson Associates
Other Work by Architect: Lafayette Avenue Presbyterian Church in Fort Greene, also Newsboy’s Home on Poplar Street in Brooklyn Heights, as well as row houses in Fort Greene, Clinton Hill, Bed Stuy, Park Slope and Brooklyn Heights
Landmarked: No, but on the National Register of Historic Places (1986)
The story: Even in the 19th century, a Brooklynite with means needed a place to stash the family vehicle. Like today, most people did without their own transportation, and used public transportation, but some, whether for convenience or status, had to have their own wheels. But you can’t leave a 19th century hay burner and rig out on the street, so commercial stables were the obvious solution. The wealthy had their own private stables, but less wealthy people with horses boarded them in places like the Feuchtwanger Stable.
As the residential streets of Fort Greene grew, the service buildings, especially stables, were established on the fringes of the neighborhood, mostly in wooden framed buildings on Fulton Street and Myrtle Avenue, close enough to walk to easily, but far enough away for most, so that the by-products of horse ownership were not smelled all day. But wood framed buildings were fire traps, so that by the end of the 19th century, city regulations and stable owners began to prefer masonry stable buildings. Since the Victorian aesthetic of beauty carried over to even these humble service buildings, the result could often be a building of great beauty, as well as functionality. This one is certainly a beauty.
Meyer Feuchtwanger commissioned prominent Brooklyn architect Marshall J. Morrill to design this large stable. Stables were nice bread and butter projects for architects, and equally as nice for their owners, as they got a good-looking and quality building from a well-known architect; a nice bit of prestige for a stable. Morrill was a busy man, designing row houses throughout many areas of Brooklyn. He was a Vermonter, who had come to Brooklyn in 1860 and trained with James Grimsteed, and eventually became his partner. They designed the Lafayette Avenue Presbyterian Church in 1862, giving Morrill a nice start for his own practice, when Grimsteed died. By the time he designed this stable, he had a staff of two or three draftsmen; a decent sized office for any architect of the day.
The Feuchtwanger Stable is an especially handsome one, equal to some of the stables up the Hill belonging to the families on Clinton and Washington Avenues. The large triple arches on the ground floor were entrances for the horses and carriages. The stable would have had ramps leading upstairs, where the top two floors would have held the horses, and probably some kind of employee and owner’s offices. The windows would have kept the place well ventilated and cool breezes could cool off the horses. On the façade, Morrill continued the triple arches in the top story windows, and the entire building is quite handsome with well-placed brick work forming the arches (voussoirs) around the windows and doorways, and a great brickwork cornice.
As the 20th century progressed, and horses were replaced by automobiles and trucks, many of Brooklyn’s public stables were either torn down, or converted to garage, factory or warehouse use. This block of Carlton became mixed use, with a few houses, a large factory next door, several other stable buildings, a firehouse, and these stables, which became, in 1913, a candy factory owned by Franklin W. Flagler. But by 1982, the building had spent years as a storage warehouse, and was last used as an auto repair garage. An arson fire in the mid ’80s closed the building down for good, and it was boarded up and abandoned.
When the building was nominated to the National Register, in 1986, it was still empty, and in pretty bad shape. But its entrance into the Register made it eligible for state and federal tax credits for historic buildings. It was developed into loft condominiums in 1988 by Anderson Associates in a program that used those historic tax credits to help finance the restoration and renovation of the building. It was a highly successful use of those credits, and the project was able to pay for itself. Today, the building is a twelve unit condominium. Anderson Associates have also been responsible for developing other historic buildings, including the landmarked Renaissance and Alhambra Apartment buildings by Montrose Morris, in Bedford Stuyvesant, and P.S. 9 Annex in Prospect Heights. GMAP
(Photo: Onerland for Wiki Commons 2012)











What's Your Take? Leave a Comment