Building of the Day: 153 East Drive
Brooklyn, one building at a time. Name: Concert Grove Pavilion, aka Oriental Pavilion, in Prospect Park Address: 153 East Drive Cross Streets: Roughly between Beekman Place and Chester Court, closest through streets are Lincoln Road and Parkside Avenue Neighborhood: Park Slope Year Built: 1874, rebuilt 1987 Architectural Style: Moorish/Indian-inspired Victorian Architect: Calvert Vaux and Thomas…
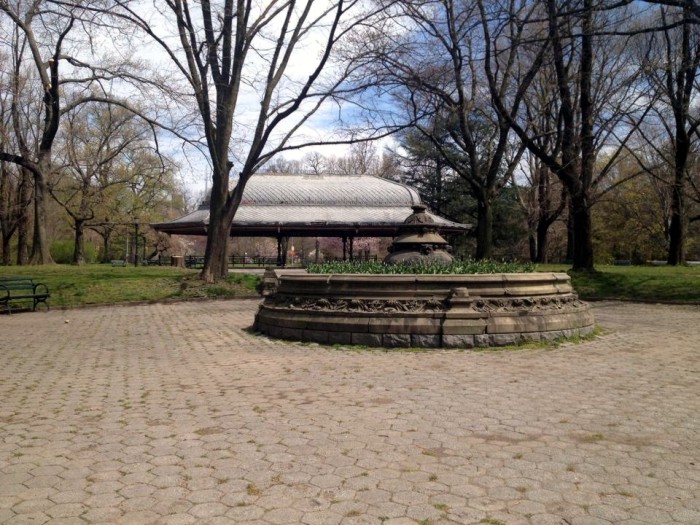

Brooklyn, one building at a time.
Name: Concert Grove Pavilion, aka Oriental Pavilion, in Prospect Park
Address: 153 East Drive
Cross Streets: Roughly between Beekman Place and Chester Court, closest through streets are Lincoln Road and Parkside Avenue
Neighborhood: Park Slope
Year Built: 1874, rebuilt 1987
Architectural Style: Moorish/Indian-inspired Victorian
Architect: Calvert Vaux and Thomas Wisedell
Other works by architect: Jefferson Market Courthouse, Samuel J. Tilden House, original buildings of the Metropolitan Museum and Museum of Natural History in Manhattan, among others. Parks with Olmsted: Central Park, Prospect Park, Fort Greene Park, and more
Landmarked: Yes, part of Prospect Park HD, and on the National Register of Historic Places
The story: When Calvert Vaux and Frederick Law Olmsted designed Prospect Park, they included a number of man-made structures to enhance the natural (created) beauty of the park and also promote various recreational activities. Let’s face it, strolling and hiking through acres of parkland is certainly a wonderful way to get out of the city for an afternoon, but one wants to be able to sit down once in a while. The Victorian women of the late 19th century especially needed to sit; they were wearing a lot of clothing, including being laced into hot, uncomfortable whalebone corsets underneath layers of skirts, petticoats and long sleeved garments. There were no sneakers then either. I don’t know how they did it.
Anyway, Olmsted and Vaux planned the park very carefully to include man-made structures whose form and function would add to the use and purpose of the park. They thought of different activities that could take place in the park, and planned them all out accordingly. All of the pathways and roads had a purpose, carefully leading park-goers from natural feature to natural feature, throughout the park. They planned the buildings with the same care.
The Oriental Pavilion was part of a section of the park called the Concert Grove. It was constructed as part of a promenade, a formal strolling place to see and be seen, on Music Island, which was an inlet on the lake. The Grove consisted of the promenade walkways, called the Esplanade, the Concert Grove House and this building, which was originally called the Concert Grove Pavilion. Both of the buildings were designed by Vaux and Thomas Wisedell, a London trained architect who at one time worked at Vaux & Withers, under Calvert Vaux.
The Concert Grove House was a restaurant and comfort station for the many people who came by horse and carriage to Music Island to attend the Sunday orchestral and choral performances. The Pavilion was originally a Tea House, where one could relax in the shade under the pagoda, and enjoy a snack. From there, one could walk through the Grove, with its collection of busts of famous composers and other famous personalities, statues that are still present today. The path, called the Esplanade, led to the nearby lake, where the concerts were held.
In 1887, the difficult acoustics in the Grove forced the music to move elsewhere. The Music Pavilion was built near the northern part of the Nethermead, and the music crowds went there, while the Concert Grove was renamed the” Flower Garden.” The buildings retained their original function, and the Esplanade remained, as this was still a great place to rest and relax, and the new gardens were quite beautiful.
The Pavilion was also beautiful structure, in that Victorian “Orientalist” style, which interpreted the exotic architecture of the mysterious East with a little from one culture, and a little from another, and another, all adding up to a wonderful pastiche of details that is just charming on its own. Its main influences are Indian, Chinese and Moorish architecture, with a medieval-inspired Victorian stained glass roof panel. The buildings were depicted in countless postcards of the Park well into the first decade of the 20th century.
All was well until Robert Moses came along in 1949. Although he loved parks, and did a great deal of wonderful things to promote and build them, that love came with his distaste for Victorian architecture and sensibilities. He tore down many of the park’s Victorian structures, including the Concert Grove House. He also filled in the topography, got rid of Music Island, and isolated the Concert Grove. The Pavilion was turned into a snack bar, which later served Wollman Center Rink, which was placed on the altered landscape between the Concert Grove and the lake, in 1960.
In 1974, a fire in the snack bar almost completely destroyed the Pavilion, exactly 100 years after it was built. The pavilion stayed a ruin until 1987, when it received a total restoration, taking it back to its original appearance and materials, including the restoration of the stained glass skylight in the roof. Today it’s used for concerts, martial arts and other physical educational purposes, a gathering place for events, and a popular wedding venue.
Music Island, and the Esplanade that led to it, were rebuilt according to Olmsted and Vaux’s original plans as part of the Lakeside restoration of Prospect Park. As of last year, the first part of that plan has resulted in the recreation of the island and formal promenade, the only formal place in the park. Wollman Rink was torn down and the topography restored, including rebuilding the island and this part of the lake out of previously filled in parkland. Further plans include a new skating facility with two rinks and all kinds of goodies. You can check the Prospect Park Alliance’s webpages for more details. GMAP
(Photograph: Running With Scissors for Foursquare.com)
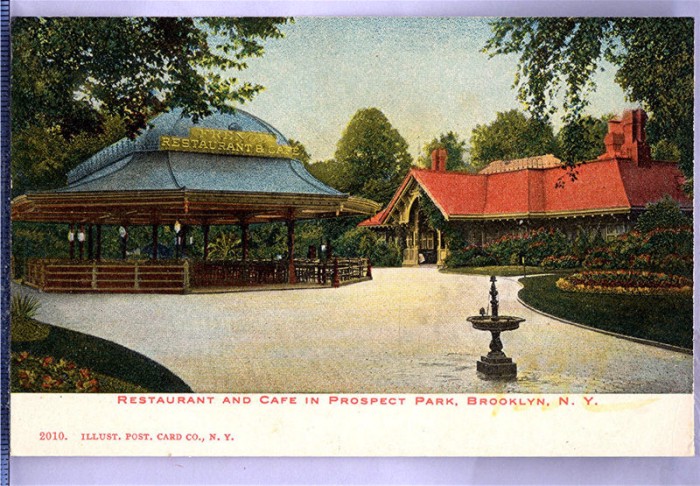
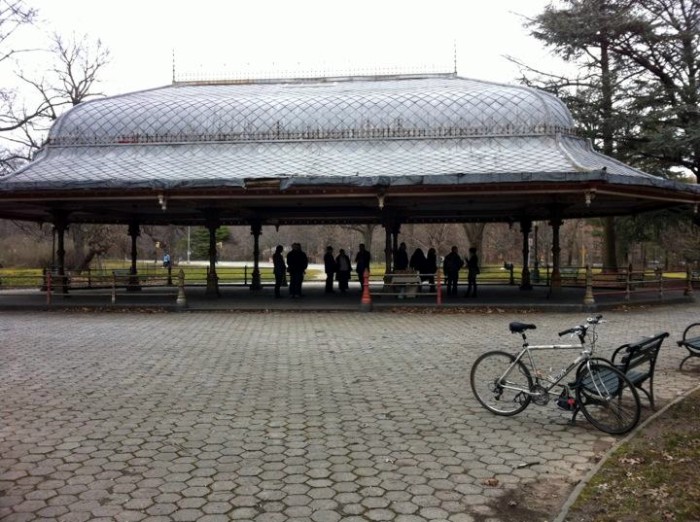
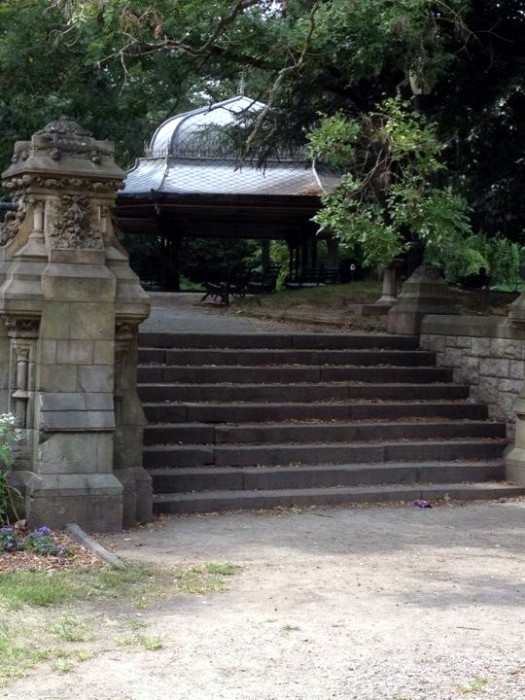
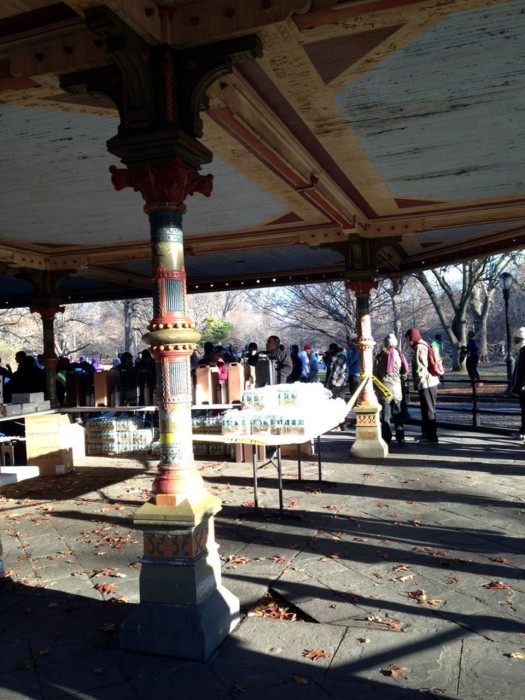
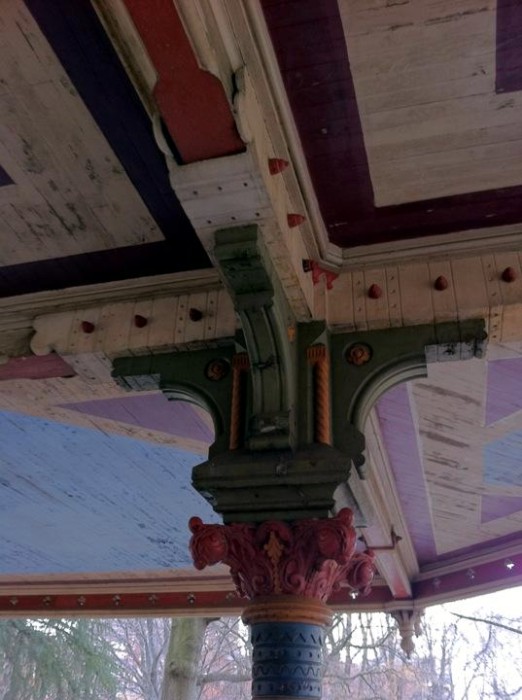
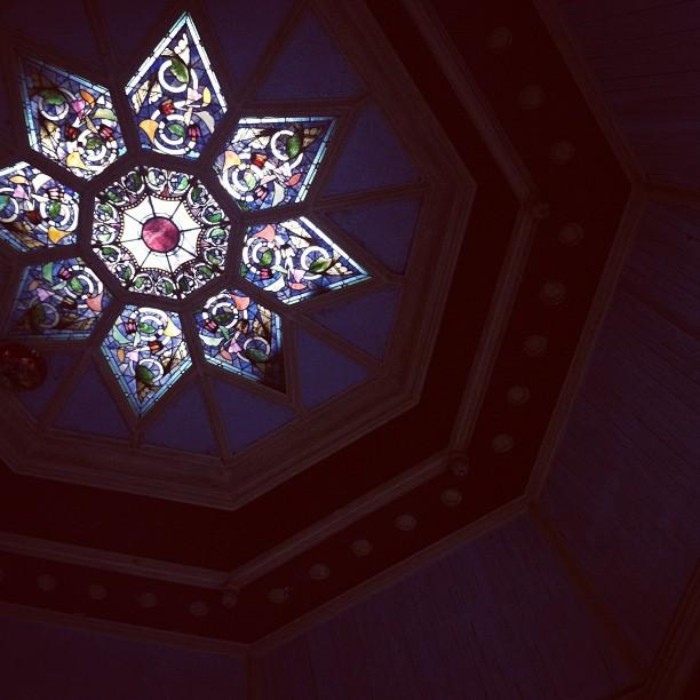





The nabe listed in the heading of the article is Park Slope. This is a long walk from Park Slope. I agree this is in the Park and not in any nabe but its the furthest part of the park from Park Slope. I think everyone would agree that Ocean Ave between Lincoln and Parkside is part of PLG. This area is directly adjacent to PLG so why is the heading Park Slope? Wouldn’t mind if it said Prospect Park but it is most definitely not near Park Slope.
When I said the restoration was a disaster, I didn’t mean the idea of restoring a beautiful structure, I meant the execution of that restoration. The Pavilion looks like it is going to collapse from extensive water damage.
And by the way the restoration was a disaster. The Pavilion is in desperate need of repair.
I assume that listing this as in Park Slope is some kind of a joke. This gem, along with many others in the park, is clearly adjacent to PLG.
It seems to me the park stands alone and neighborhoods (y’know, where people live) ring the park. If a neighborhood surrounded the park, or was on 3 sides of it maybe, sure, the park is in such-n-such neighborhood. Not the case here.
Speaking generally ( and particularly in this instance, given its proximity), it makes sense to me to categorize by the nearest neighborhood.