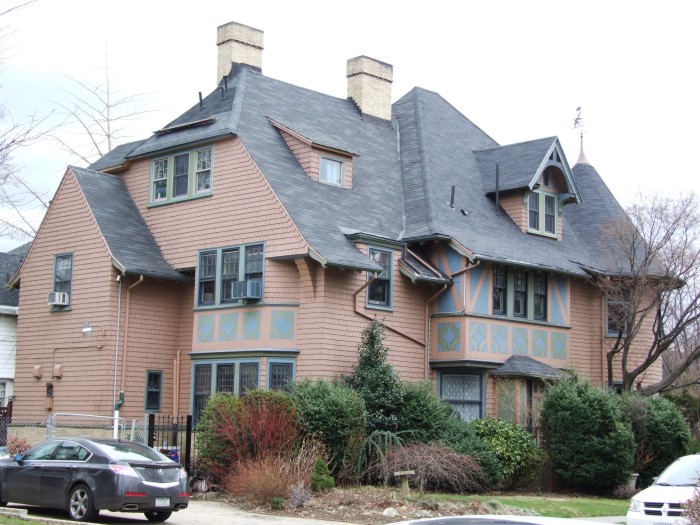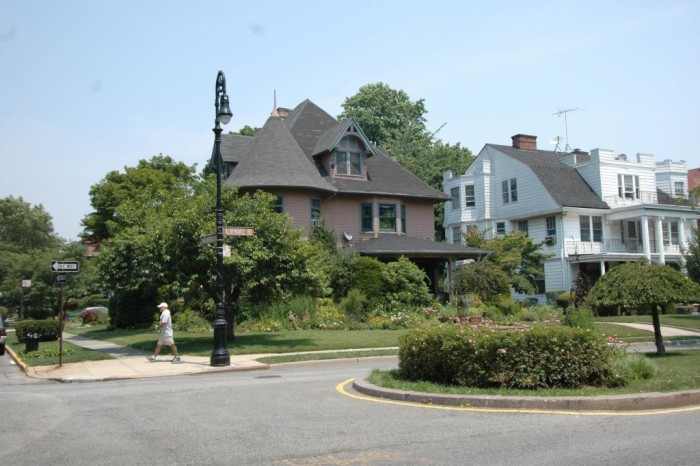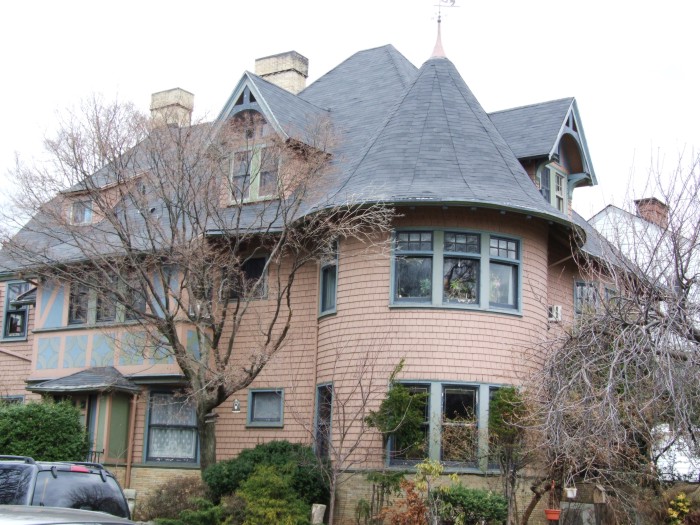Building of the Day: 1505 Albemarle Road
Brooklyn, one building at a time. Name: Henry P. Reid House Address: 1505 Albemarle Road Cross Streets: Corner Marlborough Road Neighborhood: Prospect Park South Year Built: 1904 Architectural Style: Queen Anne with Medieval/Tudor details Architect: John J. Petit Other Buildings by Architect: 1510 Albemarle, 1519 Albemarle, 131 Buckingham, and many more in PPS Landmarked: Yes,…


Brooklyn, one building at a time.
Name: Henry P. Reid House
Address: 1505 Albemarle Road
Cross Streets: Corner Marlborough Road
Neighborhood: Prospect Park South
Year Built: 1904
Architectural Style: Queen Anne with Medieval/Tudor details
Architect: John J. Petit
Other Buildings by Architect: 1510 Albemarle, 1519 Albemarle, 131 Buckingham, and many more in PPS
Landmarked: Yes, part of PPS HD (1979)
The story: This Queen Anne house is one of my favorites in Prospect Park South, a neighborhood with an abundant wealth of large and impressive houses. At over 3700 square feet, this is a lot of house. Part of me would love to have this kind of room, and would love every inch of spacious period goodness that I pray is in there. The other part of me runs screaming at the thought of proper upkeep, heating costs, and trying to keep a behemoth like this clean. It’s probably just as well that my admiration will be from afar. And there is a lot to admire. John J. Petit designed this home to be an anchor for the intersection of Marlborough and Albemarle Roads, one of the more impressive street corners in Dean Alvord’s upper class enclave.
The house is a classic turn of the century wood frame Queen Anne, characterized by the massing of shapes in the body of the house itself, including the classic turret. Like any true Queen Anne, this one mixes shaped galore, as illustrated by a wildly asymmetrical roof line with several kinds of dormers, a conical roof on the tower, complete with weather vane, combined with gambrel, jerkinhead and steeply pitched roofs, many with deep eaves and brackets. Petit had a good time here. “Did I do enough? No, it’s too plain, let me add another dormer.”
Below the roof, Petit took the basic blocks of the building and started to add the Medieval and Tudor details that make it so attractive. Tudor half-timbered details abound on protruding oriels; there are beautiful leaded casement windows, and Medieval style massing of windows in asymmetric parts of the house. Toss in some stained glass, so we’ll remember this is a Victorian house, and clad it all in shingle shakes, and you’ve got a gem.
For me, the Marlborough Rd. side of the house is the deal maker. The front entrance is certainly wonderful, especially with the porch and the half-timbered details above, but the side is just stunning. The paint job is also key to the feeling that the house has stood there hundreds of years longer than it really has. It’s such a weathered, New Englandy, wind-swept kind of color, accented by the soft blue and green detailing. Absolutely great job there.
The house was built for Henry P. Reid, an attorney with offices on Court Street. In 1915, it was sold to inventor Elmer Sperry and his wife Zula. The Sperry’s had a house nearby, at 100 Marlborough Road, but it was too small for Elmer’s experiments with gyrocompasses. Sperry was the co-inventor of the stabilizing gyroscopic compass, used in ships and planes in both World Wars. They were manufactured in downtown Brooklyn. He also invented a high intensity arc searchlight, also in wide military use, and a process to extract tin from scrap metal. His inventions would lead to the founding of the Sperry Corporation, a major 20th century equipment and electronics company. Who knew?
(Photograph: S. Spellen)







What's Your Take? Leave a Comment