Building of the Day: 144 Westminster Road
Brooklyn, one building at a time. Name: Originally Reverend Frederick A. Wright House Address: 144 Westminster Road Cross Streets: Albemarle and Beverley Roads Neighborhood: Prospect Park South Year Built: 1910 Architectural Style: Colonial Revival Architect: Benjamin F. Hudson Other Work by Architect: Row houses, 15th St. Park Slope; other suburban houses in Victorian Flatbush, also…
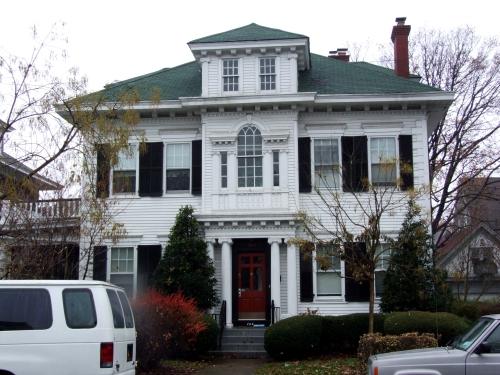
Brooklyn, one building at a time.
Name: Originally Reverend Frederick A. Wright House
Address: 144 Westminster Road
Cross Streets: Albemarle and Beverley Roads
Neighborhood: Prospect Park South
Year Built: 1910
Architectural Style: Colonial Revival
Architect: Benjamin F. Hudson
Other Work by Architect: Row houses, 15th St. Park Slope; other suburban houses in Victorian Flatbush, also Bensonhurst.
Landmarked: Yes, part of PPS HD (1979)
The story: Many of the Colonial Revival Houses in historic Victorian Flatbush, especially in Prospect Park South, have been described in this column over the years as “being on steroids.” It’s a flip remark, certainly non-architectural, that just allows me to tell you that the building is not a strict interpretation of the textbook Colonial Revival style; it’s much more. The architect embellished, expanded and added all kinds of elements, including size, to his buildings, things that were never seen in the Georgian and Federal style houses of the mid to late 1700s, which were their inspiration. As developers and clients in the early 20th century sought bigger and bigger homes — like the McMansions of today — architects were wont to keep adding. The better ones did it well, and many of these houses are still highly admired today. But once in a while a purist arrives, and we can see what the Colonial Revival was all about.
144 Westminster Road was built in what could be described as the middle period of the neighborhood’s development. By 1910 many of the larger, more prime lots were taken, and almost all of the very large houses in the neighborhood had been built by then. The original project architect, John J. Petit, who designed many of these large houses, had moved on to other things and was no longer a part of the development. Carroll Pratt had replaced him and the firm of Slee & Bryson also was playing a large role in development after 1905. Pratt, Slee & Bryson all designed in the Colonial Revival style, but their houses were a more modest form of the style compared to Petit. They tended to prefer smaller and tidier brick houses, at least smaller compared to Petit.
In 1910, the Reverend Frederick A. Wright commissioned architect Benjamin Hudson to design a proper Colonial Revival home. The Reverend was a New York City native and graduate of Columbia and the General Theological Seminary. He lived in this house for nine years, about average for this neighborhood at the time. While living here, he was pastor at two Episcopal churches: Holy Apostle Church in Windsor Terrace and St. Mark’s Church in Crown Heights South.
Benjamin Hudson was a local Brooklyn architect who seemed to do a bit of this and a bit of that. He had an office on Ocean Parkway and designed several free standing houses in different parts of Flatbush. He also designed a group of row houses on 15th Street in Park Slope which were recently landmarked. His training is not known, but wherever he went to school or whomever he apprenticed with, they taught him his Georgian architectural history.
As is always the case, the yin and yang of overdoing it versus a more pure simplicity had caught up to the Colonial Revival style by 1910. Architectural critics, even shelter magazines, were advocating a return to the true roots of America’s Colonial architecture: no more adding extraneous stuff, no fanciful interpretations, just an accurate portrayal of true Georgian and Federal style. With that in mind, Hudson designed one of Prospect Park South’s purest Colonial Revival homes. And it’s a beauty.
The house has a projecting central bay, a symmetrical hipped roof, Palladian windows and elegant classical columns. The house is clad in narrow clapboard with wooden quoins — a delightful carpenter’s touch to the usual stone quoins found on Georgian buildings. The side porch somewhat throws off the balance of the house, but allows the entryway to be the symmetrical entrance of the period, while still giving the house what just about every house in the neighborhood has – some kind of porch or verandah. The sense of balance is continued by the six over six windows, framed with shutters, that perfectly balance and fit the windows, and could be functional, not just Colonial Revival “decoration.”
All in all, this house’s symmetry and pleasing proportions draw the eye. It’s not the largest, or the most ornate, or the fanciest Colonial Revival in the neighborhood. It is, however, one of the best. GMAP
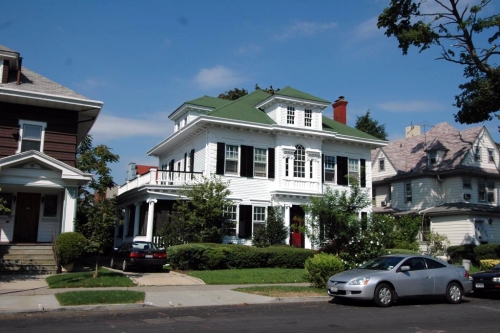

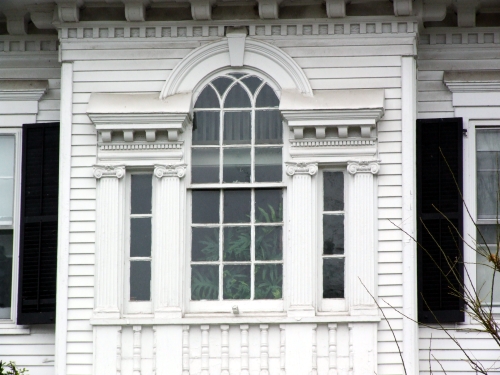
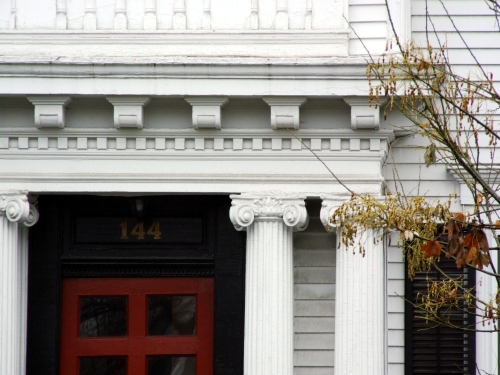
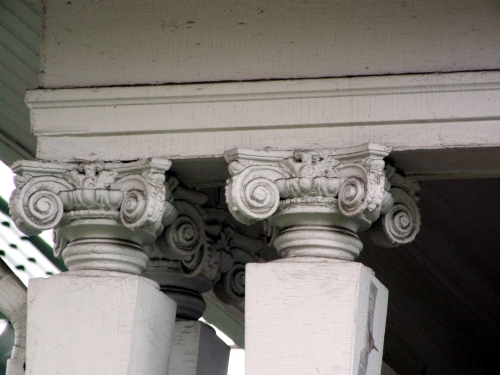
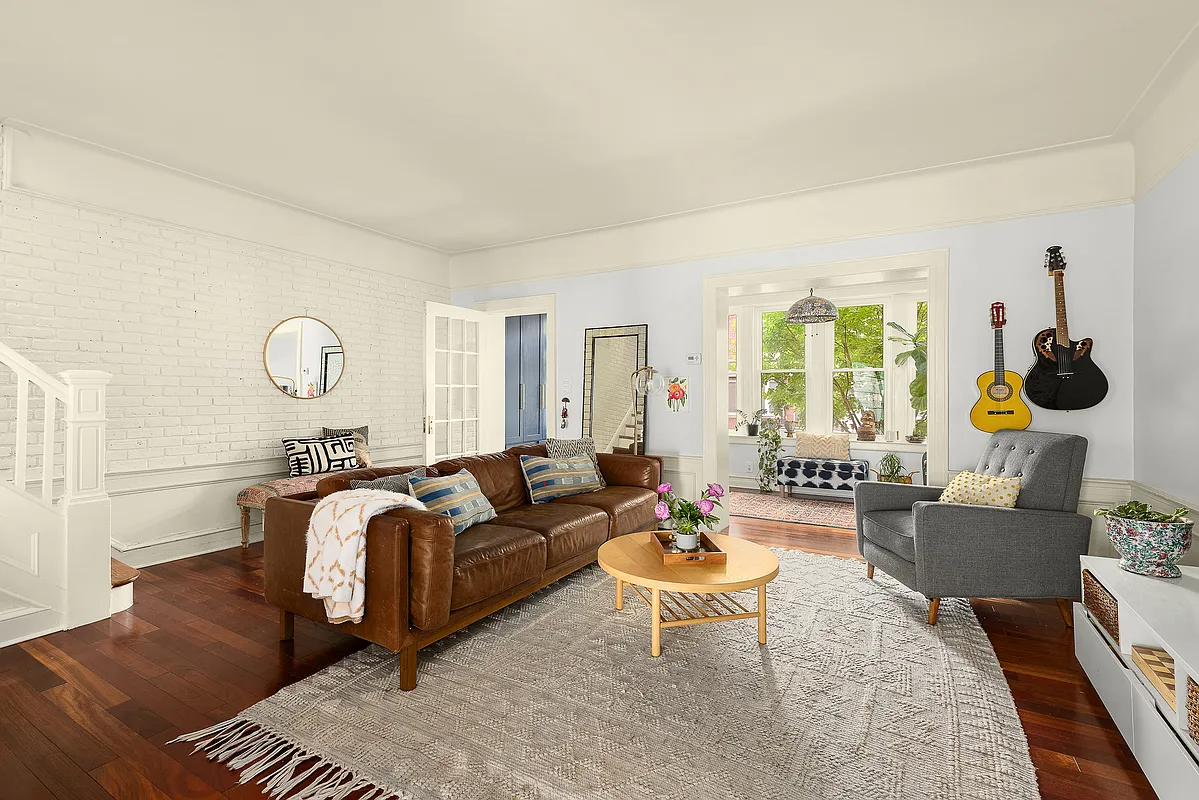
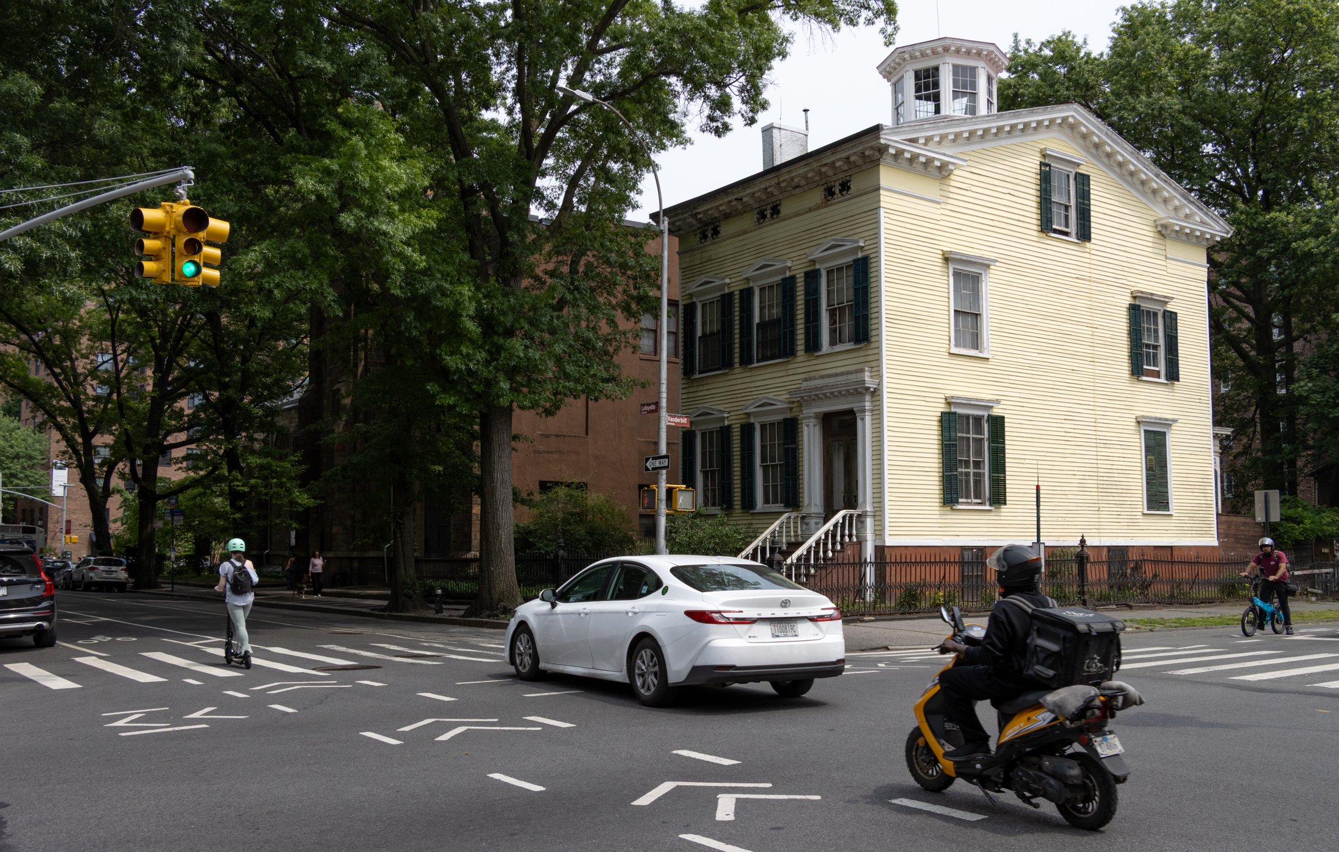
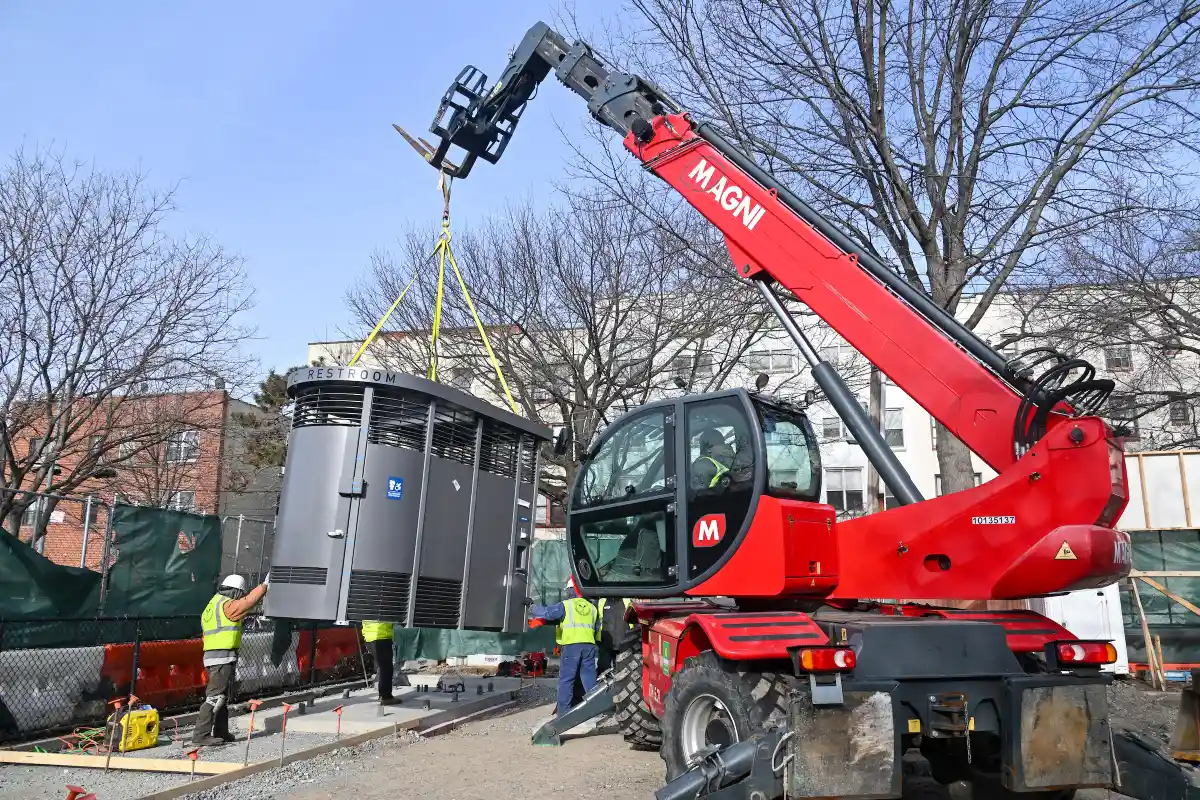

What's Your Take? Leave a Comment