Building of the Day: 141 Clermont Avenue
Brooklyn, one building at a time. Name: Private house Address: 141 Clermont Avenue Cross Streets: Myrtle and Park avenues Neighborhood: Wallabout Year Built: 1840s or early 1850s Architectural Style: Greek Revival with Italianate trim Architect: Unknown Landmarked: No, but would be included in an expanded Wallabout HD The story: The side streets of the Wallabout…
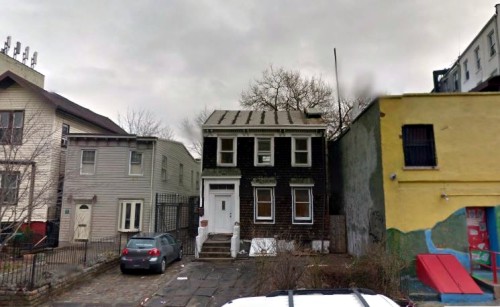
Brooklyn, one building at a time.
Name: Private house
Address: 141 Clermont Avenue
Cross Streets: Myrtle and Park avenues
Neighborhood: Wallabout
Year Built: 1840s or early 1850s
Architectural Style: Greek Revival with Italianate trim
Architect: Unknown
Landmarked: No, but would be included in an expanded Wallabout HD
The story: The side streets of the Wallabout area contain some of the oldest frame houses outside of Brooklyn Heights. Most of them date from before the Civil War, and the fact that they are still standing, some of them in really good condition, is just amazing. The fact that they have not been gathered up into an historic district by now is just as astonishing. Hello….this is a truly historic, district, representing the development of the Wallabout and Navy Yard neighborhood as one of Brooklyn’s most historically significant residential and industrial areas.
The housing stock here is not fancy, and most of it did not belong to the wealthy factory owners or ship captains, but to the ordinary folk who worked at the Navy Yard, or in one of the many local factories. Many of the homeowners were skilled craftsmen, like carpenters, rope makers, chandlers, printers and brushmakers. Up the hill at bit, going towards Myrtle Avenue, the houses get a bit larger, and more substantial, made out of brick and brownstone, as Brooklyn’s rapid development reaches down here, almost to the docks. Here, you may have the people who built some of the frame houses, as well as clerks, a doctor or two, and more professional people. Wallabout was a vibrant and changing neighborhood.
The frame houses on this block were all built before the Civil War, in the late 1840s, early 1850s. They are small, and were one family houses, although some soon became multiple family homes, as space was made for borders, or even floor-through tenants soon after they were built. Space has always been at a premium in Brooklyn. 141 Clermont is a great example of this mid-19th century everyman housing. The original house is small, almost a perfect square, at 20 x 28 feet. An extension has been added to the rear of the first floor, and the house has a small third floor attic visible only in the back.
The house has some great original details, and really is a little gem. The door and window frames are original, as is the denticulated and bracketed cornice. There are scalloped shingles and cedar shakes, which although probably not original, are at least from a later Victorian period. All things considered, they are in remarkable shape. The house now has a driveway, a modern blessing from the gods, and is situated on a decent 25×100 foot lot.
Newspapers tend not to pay much attention to the people who lived in houses in this area, so no one shows up until the late 19th and early 20th century, usually in the obituaries or crime pages. There aren’t many entries, but what we do have shows that the house belonged at one time or another to a builder and a carpenter. All the names concerned were Irish, which is to be expected, as this was a very Irish neighborhood for most of the last 150 years.
Many negative things happened to Wallabout after World War II. The Navy Yard began to wind down, as did the food industries and other jobs in the area. The BQE divided the neighborhood at Park Avenue, and noise and pollution from the highway made this part of town less than ideal for many potential homeowners. Then there was the distance to public transportation. The Myrtle Avenue El had provided easy transportation to the transfers to the subways downtown, but in 1969, the el was taken down, and replaced by bus service, which was nowhere as fast or ran as often. Wallabout was a long walk from the nearest subway, and this further isolated the neighborhood.
But architecturally speaking, it also probably saved it, as development did not wipe out this 19th century working class community. But recent interest in Wallabout has changed many people’s perceptions. So have very high housing costs, and many people have decided that they can live with the distance and the BQE. In 2011, this house, 141 Clermont went on the market, and sold for $850K. The house had been divided into two one bedroom apartments, and had an open plan arrangement that made use of the extension for the first floor, and the attic for the second. Really rather cool, actually. The old shipbuilders and carpenters would be shocked, but probably pleased that their handiwork has survived this long. GMAP
(Photo: Google Maps)
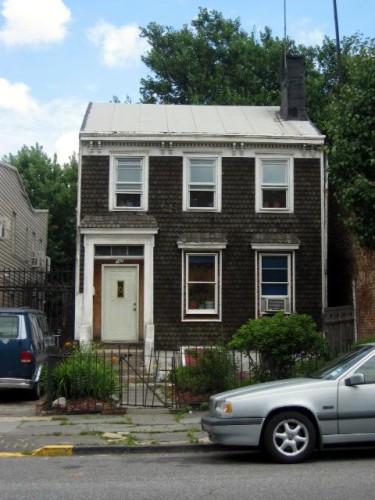
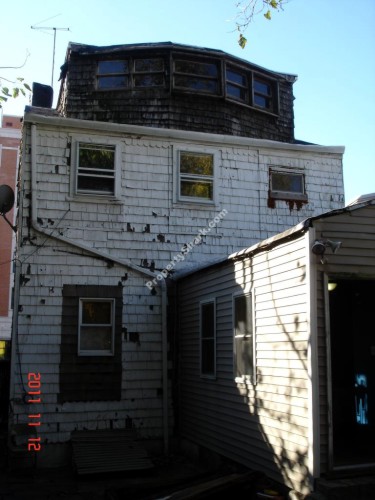
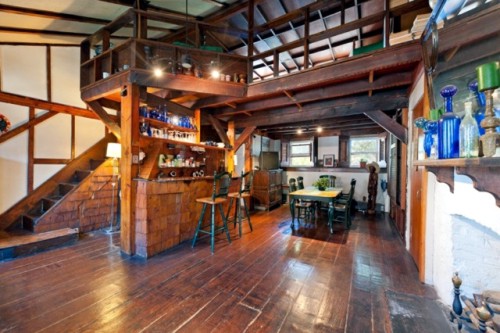




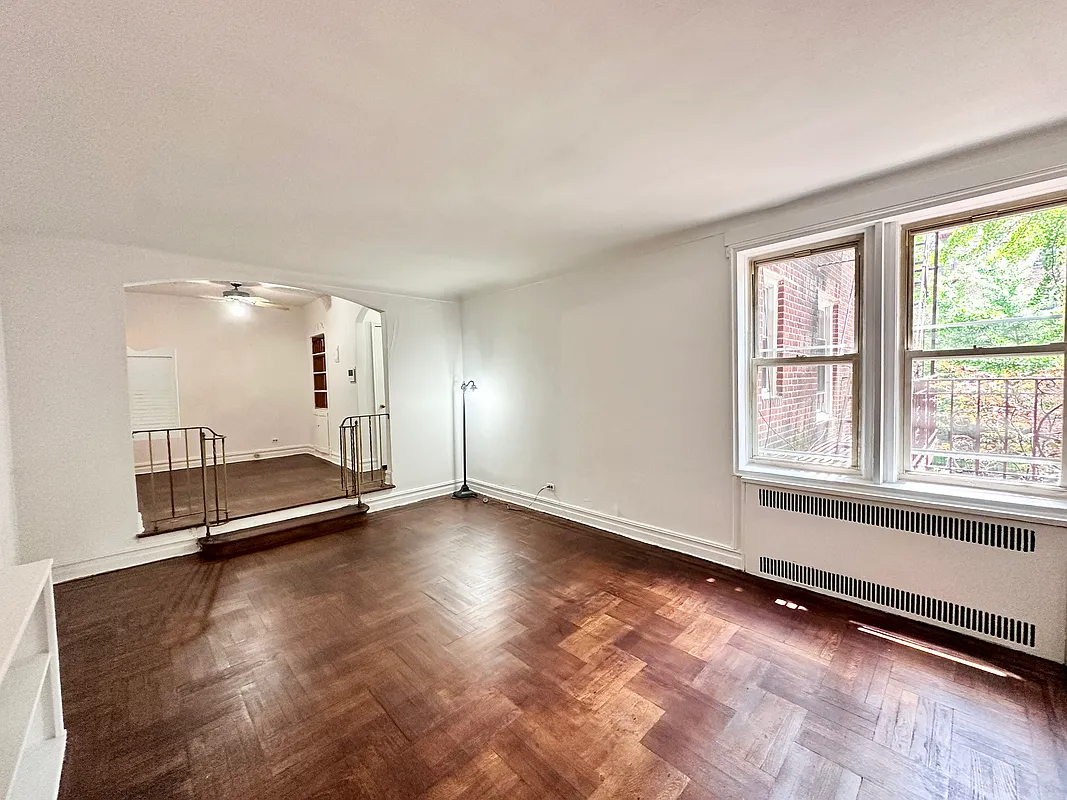
What's Your Take? Leave a Comment