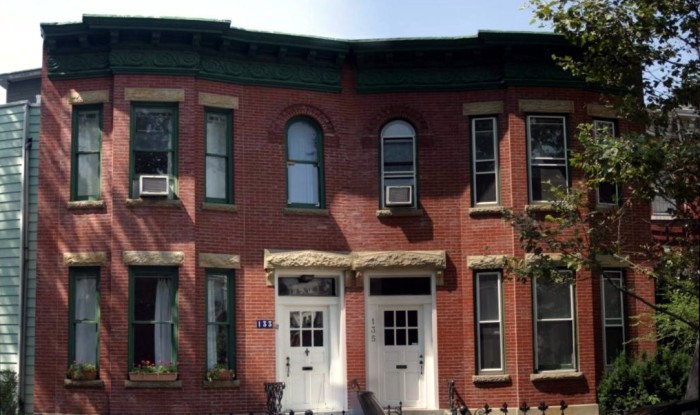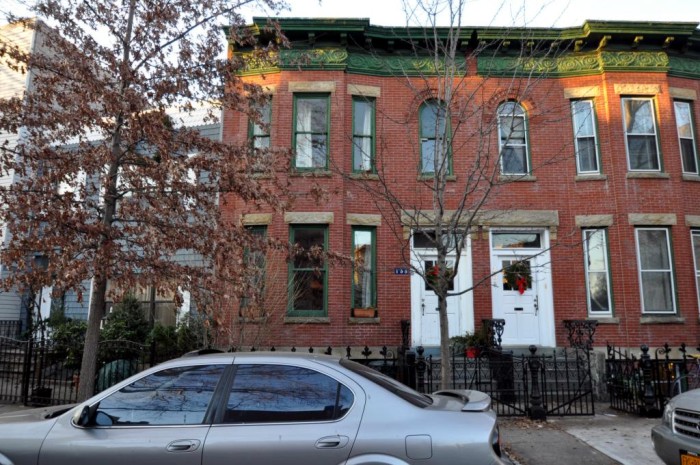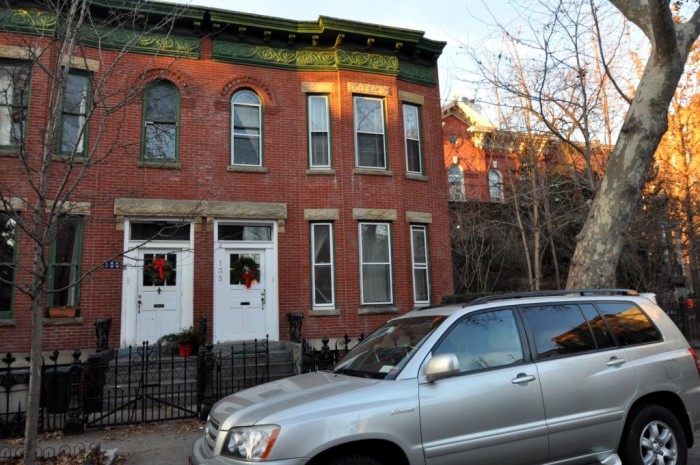Building of the Day: 133-135 Oak Street
Brooklyn, one building at a time. Name: Row houses Address: 133-135 Oak Street Cross Streets: Franklin and Guernsey Streets Neighborhood: Greenpoint Year Built: 1901 Architectural Style: Romanesque Revival/Renaissance Revival Architect: Philemon Tillion Other works by architect: In Greenpoint, Industrial Home for the Blind, Greenpoint Masonic Temple, and other row houses; Trinity Baptist Church in Crown…


Brooklyn, one building at a time.
Name: Row houses
Address: 133-135 Oak Street
Cross Streets: Franklin and Guernsey Streets
Neighborhood: Greenpoint
Year Built: 1901
Architectural Style: Romanesque Revival/Renaissance Revival
Architect: Philemon Tillion
Other works by architect: In Greenpoint, Industrial Home for the Blind, Greenpoint Masonic Temple, and other row houses; Trinity Baptist Church in Crown Heights; row houses in Park Slope, Crown Heights and elsewhere in Brooklyn.
Landmarked: Yes, part of Greenpoint HD (1982)
The story: By the time these houses were built in 1901, Greenpoint had already had reached its zenith as one of Brooklyn’s most important manufacturing districts. The area was home to important industries such as glass, porcelain and china manufacturing, shipbuilding and oil refineries, and her streets were filled with attractive row houses dating from the early to mid-1800s. Many of those houses were built by the same carpenters and builders who built the ships, or developed by the same men who owned or ran the factories and yards. These same people also sponsored the churches, shops, banks and other businesses and cultural institutions in Greenpoint. It was quite a self-contained community.
By 1900, the neat rows of wood framed and masonry row houses were being augmented by small flats buildings, designed to hold six to eight families, not just one. Greenpoint’s single family house days were waning, too. Even row houses like these two were now being built for two families each, not one. This pair of houses was designed by Philemon Tillion, a well-known architect in these parts. He’s best known for his Industrial Home for the Blind and his Greenpoint Masonic Temple, here in Greenpoint, but he had a career that crossed Brooklyn.
Tillion was born in England in 1855, trained there, and immigrated to the United States in 1890. He put out his shingle, and designed some really nice row houses, especially a row in Park Slope, a former BOTD entry found on Garfield Place. His two sons, Philip and Clement, later joined his firm, during which time they designed additions to the Eberhard Faber Pencil Factory, the Masonic Temple and the Home for the Blind, all in Greenpoint; Trinity Baptist Church on New York Avenue in Crown Heights, and buildings in Manhattan.
These houses are quite nice. They aren’t fancy or highly ornamented, but they are nice and wide, at 25 feet, both 50 feet deep, which would have made each apartment quite comfortable. They are mirror images to each other, and both have fine pressed metal cornices and some really fine iron railings. The houses are built in a nice working class brick, and have stone lintels that stretch above the front doors, a nice period and humble touch. It recalls the earliest houses, yet has a modernity, with the arched windows and metal cornices. In fact, they look very British. All they need are shiny red, hunter green or blue doors to complete the picture.
Given Tillion’s background, it is no wonder that the houses look very English, and could easily be transplanted to a terrace row in London, or another British city. Somewhat overlooked, because of the commanding Greenwood Home for the Aged next door, they are still fine examples of Brooklyn row house architecture, complete with all of the influences that each architect and builder throughout the 19th century brought to streetscape of this community. GMAP
(Photograph: PropertyShark)







What's Your Take? Leave a Comment