Building of the Day: 13-15 Waverly Avenue
Brooklyn, one building at a time. Name: Former Van Glahn stables Address: 13-15 Waverly Avenue Cross Streets: Flushing and Park avenues Neighborhood: Wallabout Year Built: 1907 Architectural Style: Renaissance Revival Architect: Walter B. Wills Other Buildings by Architect: Row houses, theaters and industrial buildings throughout Brooklyn Landmarked: No, but part of the Rockwood Chocolate Factory…
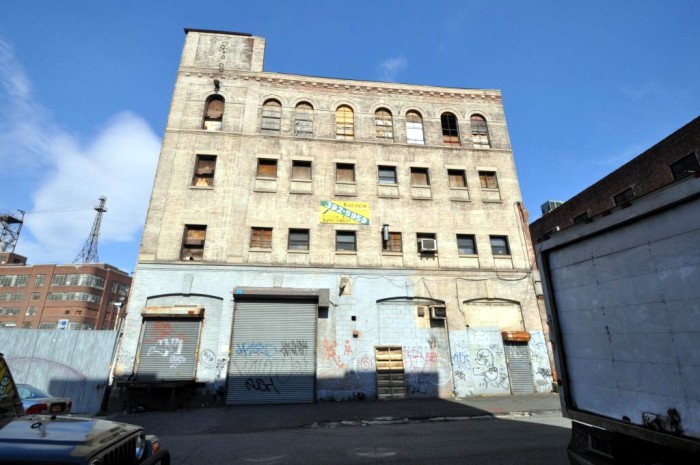

Brooklyn, one building at a time.
Name: Former Van Glahn stables
Address: 13-15 Waverly Avenue
Cross Streets: Flushing and Park avenues
Neighborhood: Wallabout
Year Built: 1907
Architectural Style: Renaissance Revival
Architect: Walter B. Wills
Other Buildings by Architect: Row houses, theaters and industrial buildings throughout Brooklyn
Landmarked: No, but part of the Rockwood Chocolate Factory Historical District, designated in 1984 by the National Register of Historic Places. It is part of a proposed Wallabout Industrial HD and part of a larger National Register Wallabout Industrial District
The story: The Van Glahn brothers, John and Henry, established one of the largest wholesale grocery businesses in Brooklyn in the late 19th century. They were both born in Germany, and came over to Brooklyn in that wave of German immigration that started in the 1850s. Like many of their countrymen, they became involved in some aspect of the food business. Many of Brooklyn’s retail grocers were of German extraction, and who better to supply them than fellow German wholesalers?
The wholesale grocery business needed a lot of space and employees. Wholesale product such as coffee, sugar, flour and other commodities were shipped into the large warehouse and then subdivided into smaller packaging for sale to retail grocers and restaurants. Many wholesale grocers also had specialty products made exclusively for them. These too, needed to be stored, sometimes re-packaged, and shipped out.
John and Henry Van Glahn began their business with a warehouse building on Washington Avenue designed by architect J. G. Glover. He soon was busy designing more buildings on the same block, as their business grew. The Van Glahn’s eventually had four buildings on this street: 60, 62, 64 and 66-68 Washington Avenue.
In 1890, the brothers had Glover design their flagship warehouse on the corner of Washington and Park Avenues. The iconic brick building still has the Van Glahn name on it, in terra cotta, and is a great example of late 19th century warehouse architecture. You can read more about it here. They later expanded into another Glover building right next door.
In 1906, John Van Glahn died of complications from appendicitis, at only 47 years of age. 1907, the Rookwood Candy Company bought many of the Van Glahn buildings to expand their factory space. That same year, Henry Van Glahn commissioned a new architect, Walter B. Wills, to design a large stable around the corner from the complex.
Wills was one of many hard working architects in Brooklyn without a lot of publicity or fame attached to him, but a large repertoire of buildings to his name, including several Brooklyn theaters, rows of houses in Park Slope and other neighborhoods, and factory and warehouse buildings. He designed a handsome and quite large stable, with multiple bays on the ground floor for horses and wagons, and two floors of stable, storage and tack space above. The horses would have walked upstairs by means of ramps. The stable may have been for his personal use, but more likely was used for Van Glahn delivery wagons.
Wills did a great job here. It’s a really nice stable, which is totally lost in the streetscape now, but must have been well appreciated in its day. He put some nice details on the façade, including the carved stone bust of a horse with a flowing mane. Nice stuff. Many of Wallabout’s buildings face an uncertain future, as development starts to look seriously in this direction. Some people look at it as a potential “Soho in Brooklyn.” They managed to landmark Soho, and it is now enjoyed as one of the city’s most unique and architecturally significant areas. That could be true of Wallabout, as well. GMAP
Thanks to Andrew Dolkart for sending me a copy of the Wallabout Industrial District National Register report. Like many other NR and LPC reports, Mr. Dolkart wrote this one. He’s the James Marston Fitch Associate Professor of Historic Preservation at the Columbia University Graduate School of Architecture, Planning and Preservation and Director of the school’s Historic Preservation Program. He’s also a generous mentor and I greatly appreciate his help and encouragement throughout the years.
(Photo: Christopher Bride for PropertyShark)
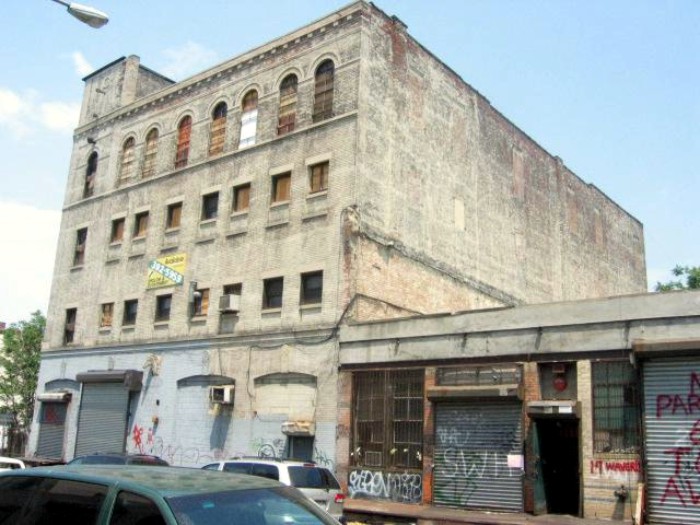
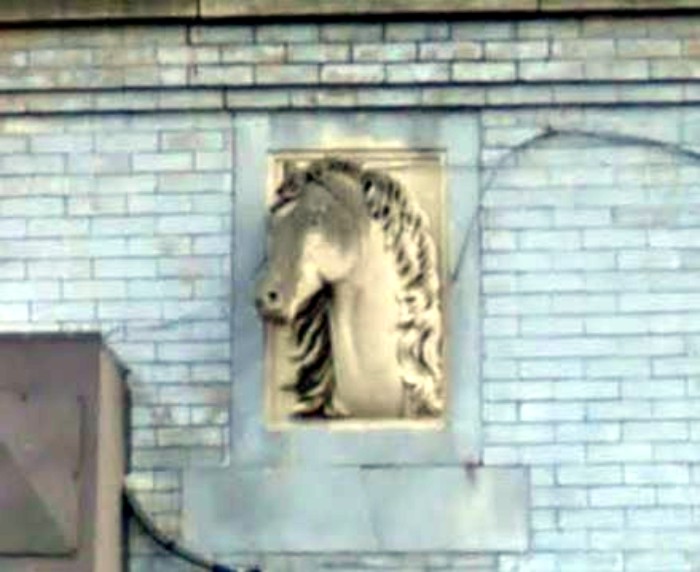


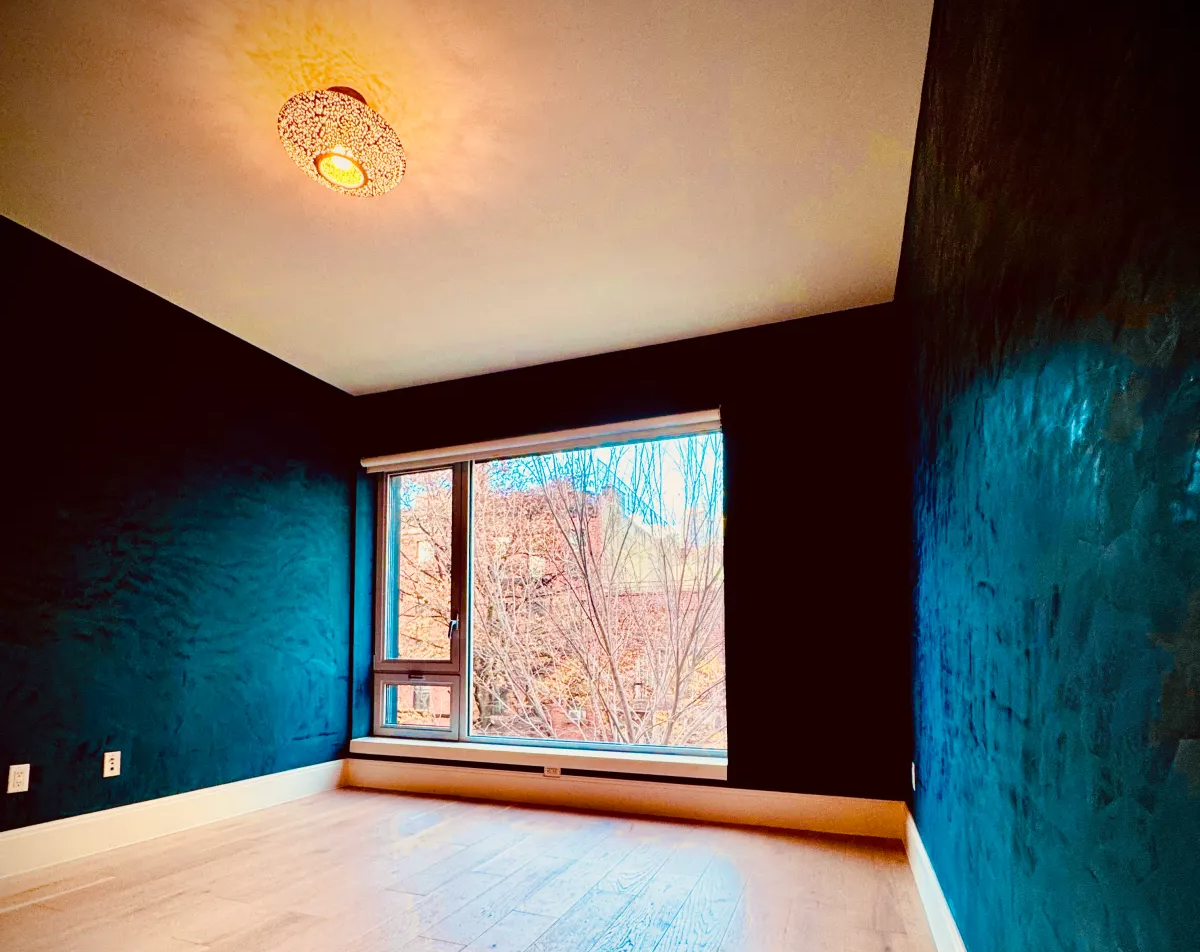
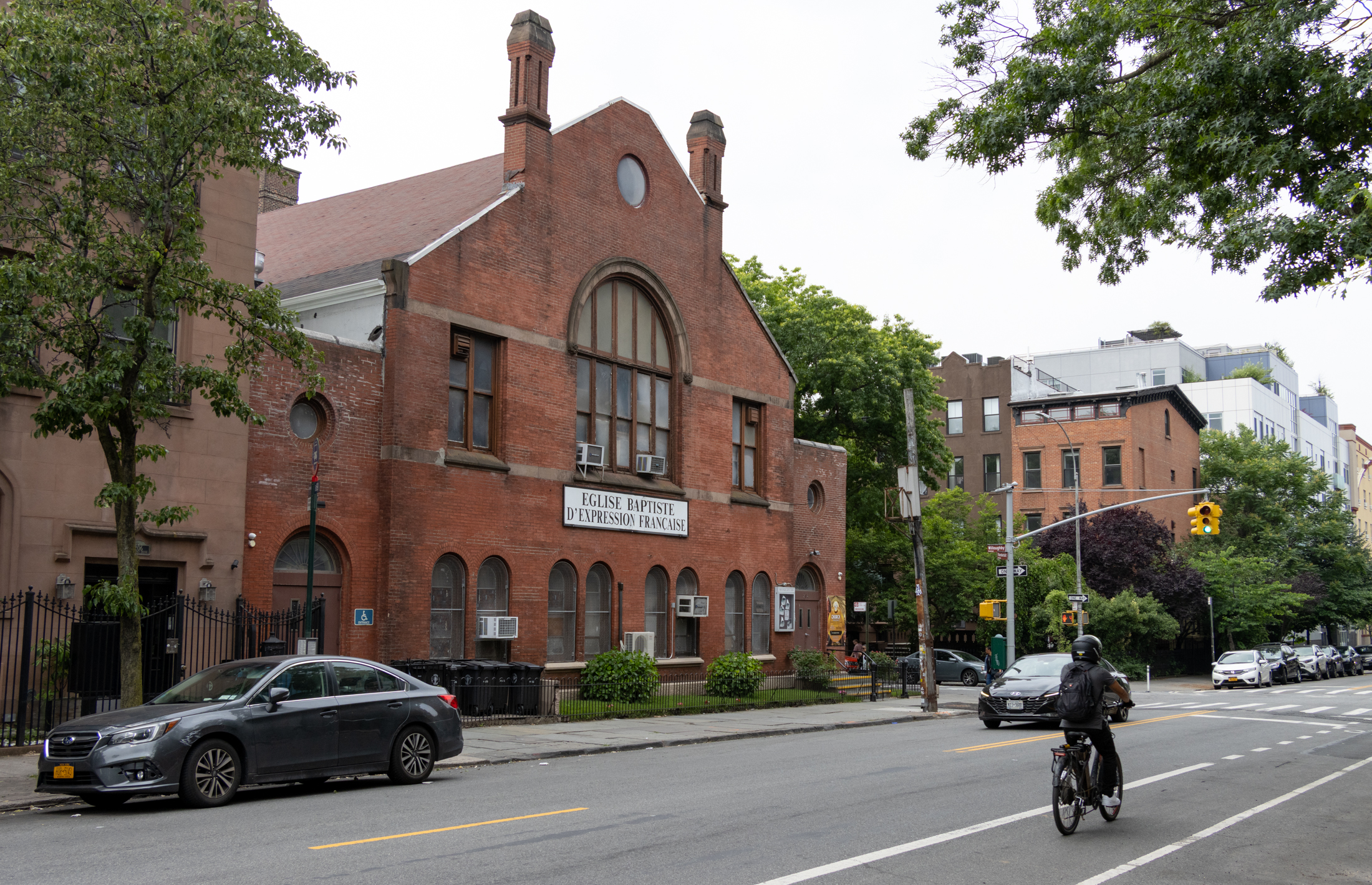

What's Your Take? Leave a Comment