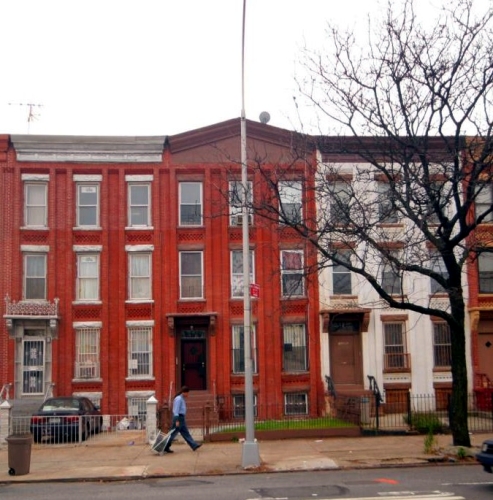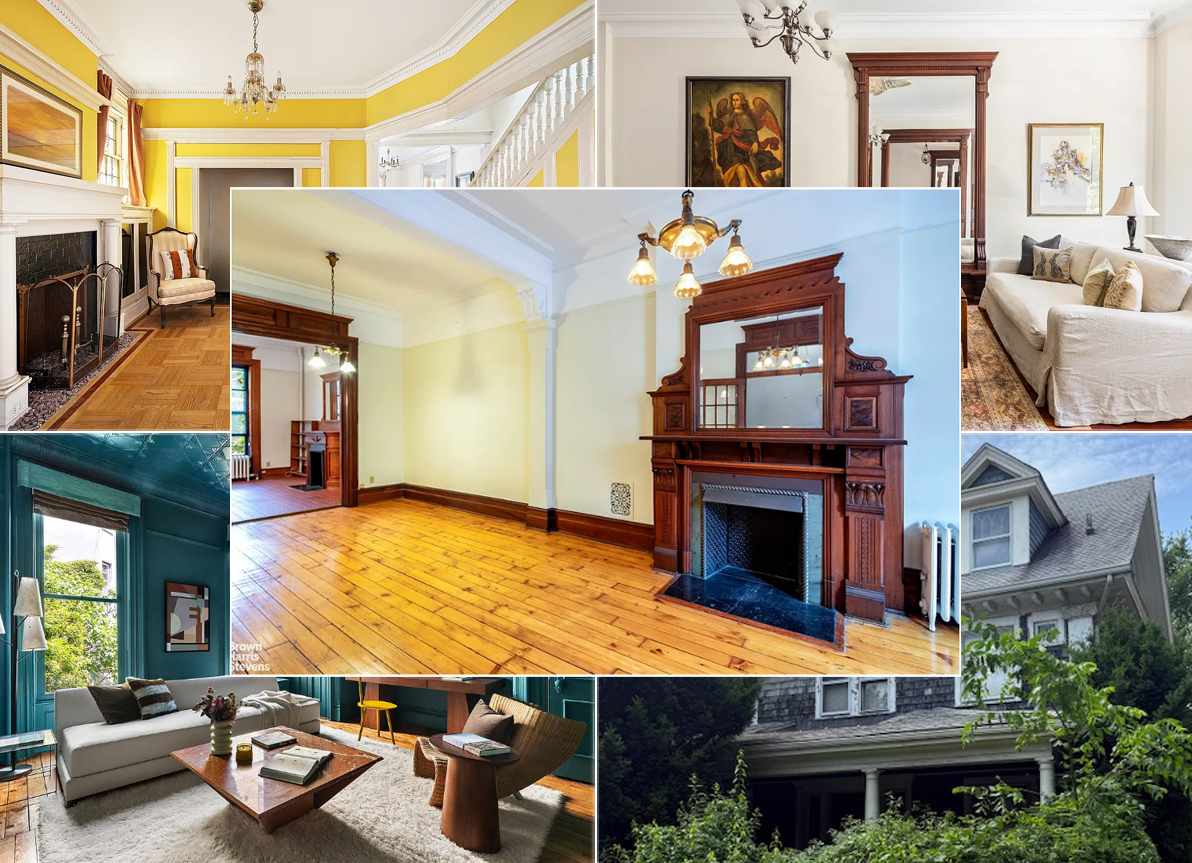Building of the Day: 1274-1290 Bushwick Avenue
(Photo: Bushwick Avenue Preservation Plan, 2011) Brooklyn, one building at a time. Name: Tenement/rowhouse block Address: 1274-1290 Bushwick Avenue Cross Streets: Halsey and Eldert Streets Neighborhood: Bushwick Year Built: 1889 Architectural Style: a very simple Queen Anne Architect: Frank Ames Other buildings by architect: rowhouse group on Pulaski Street, near Throop Avenue, Bed Stuy Landmarked:…


(Photo: Bushwick Avenue Preservation Plan, 2011)
Brooklyn, one building at a time.
Name: Tenement/rowhouse block
Address: 1274-1290 Bushwick Avenue
Cross Streets: Halsey and Eldert Streets
Neighborhood: Bushwick
Year Built: 1889
Architectural Style: a very simple Queen Anne
Architect: Frank Ames
Other buildings by architect: rowhouse group on Pulaski Street, near Throop Avenue, Bed Stuy
Landmarked: No, but should be
The story: Now this is an example of fine urban planning. This entire block was owned, built and designed by Frank Ames as multi-family housing. By 1889, Bushwick had grown into a large and generally prosperous neighborhood, due to the breweries and other manufacturing centers in this area, a far cry from the farms that once brought the Dutch to the neighborhood. The main thoroughfare, Bushwick Avenue, was home to both millionaires and their workers. Large mansions shared streets with civic organizations, churches, schools, and on some blocks, tenement and flats buildings, designed for the middle classes in this predominantly German neighborhood.
Frank Ames is somewhat a mystery in the architectural record, there is little written about him, but we do know that is mailing address was nearby, at 1002 Halsey, just around the corner. He’s on record for this group, and another, on Pulaski Street, in Bedford Stuyvesant. He must have been doing alright, as he owned and developed this entire block.
Stylistically, he built a block of simple, yet elegant buildings, with a strong sense of symmetry and balance. The two larger flats buildings on either end of the blocks enclose and anchor the rest of the row, with the center building capped with a raised peaked roofline, creating a nice central focal point. The corner buildings are especially fine, with entrances on both Bushwick and the side streets. Ames uses brick as simple, yet elegant ornament under the windows of the three story buildings, and most spectacularly, as chimney ornament on the street sides of the larger corner buildings. His work here is very reminiscent of similar work by Amzi Hill and I.D. Reynolds. Imitation is the sincerest form of flattery, and if he got the idea from them, Ames was talented enough to use it well.
The apartments in all of the buildings were designed to be quite spacious and nice, something many classic tenements were certainly not. Each floor in the central buildings held one family, while the corner buildings held eight families each, originally.
The people who occupied them were striving middle class, mostly first or second generation German-Americans, who listed their occupations in the 1900 census as skilled trades or positions, such as clerks, bookkeepers, wood carvers and engravers. They may not have had servants, but they were well off enough that their wives and older children did not work.
The buildings have remained pretty much intact for the last century, and were still striking enough for the AIA Guide to NY to include them in their Brooklyn listings. Goes to show that fine multiple-unit housing for regular people doesn’t have to be designed by famous architects, or be dripping with elaborate detail. Just being simple and good is its own reward. GMAP
The research for today’s BOTD was done by the members of the 2011 GSAAP Historic Preservation Studio, at Columbia University, Ward Dennis, faculty advisor. The results of their study can be found on line as the Bushwick Avenue Preservation Plan. This is an invaluable source of research information, and the envy of any neighborhood group that is interested in cataloging and preserving their architectural heritage. Thanks to the class and Ward for making it possible and available to us all.









What's Your Take? Leave a Comment