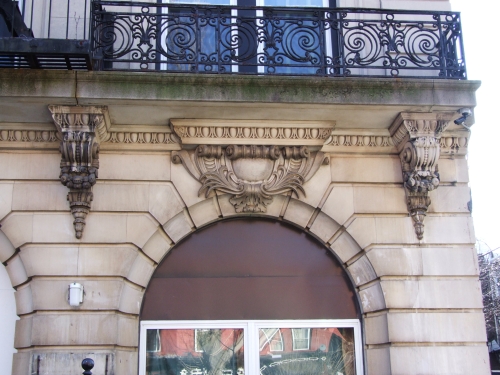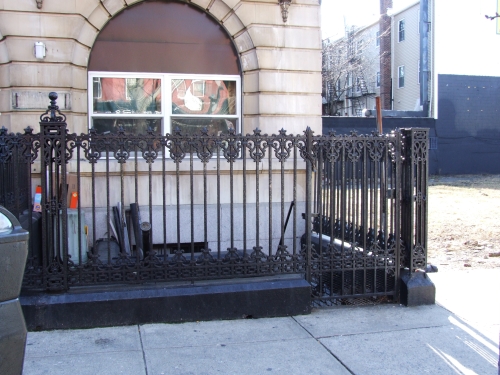Building of the Day: 126 Herkimer Street
Brooklyn, one building at a time. Name: Originally the Marquis(e) Hotel, now apartments Address: 126 Herkimer Street Cross Streets: Nostrand and New York Avenues Neighborhood: Bedford Stuyvesant Year Built: 1902-1903 Architectural Style: Beaux-Arts Architect: Montrose W. Morris Other Work by Architect: Imperial, Alhambra, Renaissance Apartments, Chatelaine Hotel, and other apartment buildings, as well as many…

Brooklyn, one building at a time.
Name: Originally the Marquis(e) Hotel, now apartments
Address: 126 Herkimer Street
Cross Streets: Nostrand and New York Avenues
Neighborhood: Bedford Stuyvesant
Year Built: 1902-1903
Architectural Style: Beaux-Arts
Architect: Montrose W. Morris
Other Work by Architect: Imperial, Alhambra, Renaissance Apartments, Chatelaine Hotel, and other apartment buildings, as well as many houses in Bed Stuy, Crown Heights, Park Slope and Clinton Hill.
Landmarked: No
The story: Apartment hotels began to be popular in New York City in the late 1880s. They took their model from European hotels of the same sort, and became very popular with both tenants and developers. Louis Seitz was one of Central Brooklyn’s most prolific developers, He and his favorite architect, Montrose Morris, were the owner and architect of the poshest apartment buildings and apartment hotels in Bedford. The Alhambra Apartments on nearby Nostrand and Macon Streets was the finest collaboration the duo had, and they also built the Renaissance, and Imperial and Bedfordshire apartments, and ten years after this building, would build the Chatelaine Hotel, all within a 10 block radius of the intersection of Nostrand and Fulton Streets.
Morris designed a beautiful little hotel, worthy of a Paris street, on a block that was quite picturesque in its day, and with a mixture of architectural styles, still manages to retain much of its beauty, at least on the other side of the street. When the building opened for business in 1903, it was called the Marquise Hotel. Sometime afterward, the spelling alternated between Marquise and Marquis. The Brooklyn Standard Union newspaper looked at the Marquise Hotel when it opened and said this:
“The plans along which the Marquise was built are the result of a close study of similar structures in Manhattan. The more desirable features in the best of the numerous apartment hotels across the river have been utilized in the construction of the Herkimer Street building, and with these have been incorporated several new ideas for the comfort of tenants, so that, as an apartment hotel, the Marquise occupies a class by itself.”
The writer goes on to say, “The four stories have been divided into eleven apartments of three rooms each; consisting of a parlor, a small adjoining room and a bathroom. The dining room is a cozy creation, located in the rear of the main floor. The building will be conducted on the practical co-operative plan. The apartments are only designed to accommodate two persons only.” The building is an extra-long 105 feet, so the apartments, while smallish, were still quite accommodating. Knowing Montrose Morris, he probably had pocket doors between the two main rooms, as he did in all of his apartments, and opening them up would make the rooms quite spacious.
The Marquis Hotel appealed to people who didn’t want or need a lot of room, or were only here temporarily. The hotel was booked solid for years, with many tenants signing on for a yearly lease. From various newspapers that note the occupants up until the 1930s, the tenants were solidly upper-middle class people, and included a labor leader, an insurance broker, a railroad manager, businessmen, and a retired Major. The hotel offered its guests maid service and had a floor runner to run errands and help carry luggage and packages. There are numerous ads in the Eagle looking for a “colored girl for cleaning. $5 week, plus 2 meals.” I hope that was two meals a day. Later ads upped the meals to three.
Speaking of meals, in 1913, a Mr. and Mrs. Joseph S. Jones were guests at the hotel, with a lease for 13 months. He was a well-known businessman in the area. After less than a month at the hotel, he and his wife left, complaining that the food was “tainted, unhealthful, and unfit to eat.” He also complained that the location was too noisy and was not sufficiently heated. They moved out in a huff. He later told a judge that he had paid up for the rest of the month, as well as the month after. The manager of the hotel, Mr. Pothier, took him to court, claiming non-payment, but the judge ruled in Mr. Jones’ favor.
At some point after the 1930s, the hotel closed for good, and the space once occupied by the dining room was converted back into an apartment, and the building became another small apartment building, joining the buildings adjacent to it. Today, the building still has 12 units. Up until only two or three years ago, the building’s spectacular French window, on the ground floor, was still intact. Originally, all of the windows probably were in this style. The 1980 tax photo shows that the ones on the third floor were still there. They were replaced long ago. But the ground floor window, the largest of them, had survived the block’s decline, the replacement of the front door with a horrible new security door and gate, and the interior alterations, but it couldn’t survive the budget of the landlord, who replaced it with a piece of plywood and some bad stock windows.
The original window style would be used by Montrose Morris in his beautiful apartment building at 143 Eighth Avenue, in Park Slope, designed ten years later, in 1912. See the photos from PropertyShark, taken before the window was replaced. In spite of that, this building still has most of its original exterior detail: fine Beaux-Arts detail, punctuated by the extremely fine original wrought iron railings and balconies. This one is still a keeper. GMAP










What's Your Take? Leave a Comment