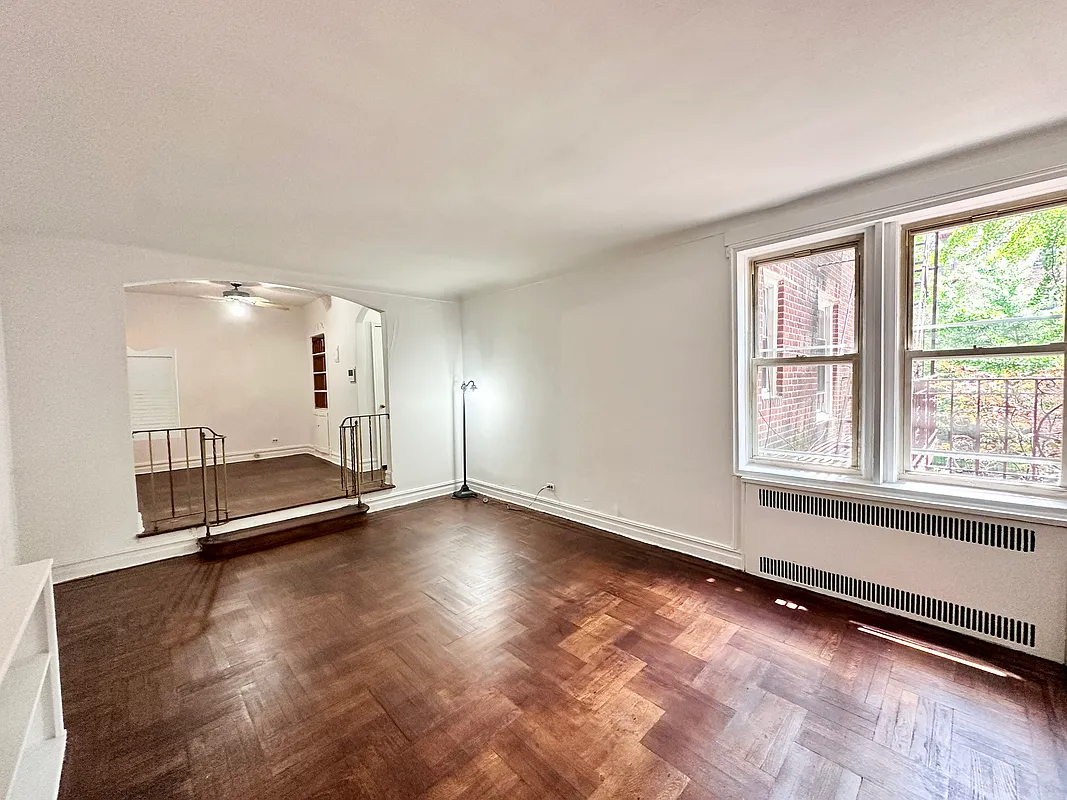Building of the Day: 123 Linden Boulevard
Brooklyn, one building at a time. Name: New York Congregational Home for the Aged Address: 123 Linden Boulevard, between Bedford and Rogers Avenues Neighborhood: East Flatbush Year Built: 1918-center building, wings added 1921, 1927 Architectural Style: Colonial Revival Architect: Parfitt Brothers (William A. Parfitt) Landmarked: On State and National Register of Historic Places (2008) The…

Brooklyn, one building at a time.
Name: New York Congregational Home for the Aged
Address: 123 Linden Boulevard, between Bedford and Rogers Avenues
Neighborhood: East Flatbush
Year Built: 1918-center building, wings added 1921, 1927
Architectural Style: Colonial Revival
Architect: Parfitt Brothers (William A. Parfitt)
Landmarked: On State and National Register of Historic Places (2008)
The story: The Congregational Church has been active in New York since 1643, founded by New England Puritans in New Amsterdam. The church grew, and became front page news under the leadership of Henry Ward Beecher in the mid-1800’s. It was about this same time that many churches in Brooklyn began organizing old age homes for the indigent and elderly members of their denominations.
By the beginning of the 20th century, most denominations had homes for the aged, as well as orphanages and other social services. In 1908, the Congregationalists authorized a board, and fund-raising was begun for a home.
Their first home was in two rented brownstones at 125 and 127 Gates Avenue, established in 1911. This site was too small almost from the beginning. A search was made and they decided on this piece of land in Flatbush. The lots on Linden Blvd, between Bedford and Rogers were empty, and were surrounded by two and three story limestone and brick rowhouses. The services of the well-known Parfitt Brothers firm were called upon to design a large and modern facility.
Walter, Henry and Albert , the three brothers making up the Parfitt Brothers firm, had emigrated from England in the latter half of the 19th century, and were soon among the busiest and most talented and successful architects working in Brooklyn. The firm was responsible for some of Brooklyn’s most iconic buildings, including the Montague, Grosvenor and Berkeley Apts, in Brooklyn Heights, the Truslow House in Crown Heights North, as well as St. Augustine R.C. Church in Park Slope. Henry died suddenly in 1888. By the turn of the 20th century, Walter and Albert would eventually be interested in building in the new suburbs of Bensonhurst-by-the-Sea and Dyker Heights. Walter’s son William A. Parfitt became a partner in the firm in 1917. Earlier, in 1912, he and his father were commissioned to design the Congregational Home. Walter was on the verge of retirement, and the home was designed by William. This is the only building we have a record of him designing.
He chose the Colonial Revival style, well adapted to an institutional use such as this Home. William Parfitt designed all of the wings, although it ended up being built in stages between 1918 and 1927. The Colonial Revival style was extremely popular during the years between 1900 and 1930, enveloping both Georgian and Federal elements from America’s Colonial past. It was perfect for a church founded in New England, and the handsome design represented stability and endurance. The center and east pavilion were built first, opening in 1918, with the west pavilion completed in 1921, and the rest of the west wing completed in 1927. In 1984, a $2.2 million bequest by Mrs. Harriet Richter enabled the Home to build a 200 bed nursing facility in the rear of home. The original building was converted to office space and now houses government representatives and non-profit organizations. GMAP







” Expand This is a nice, solid building…”
A woman once described me as “nice.” As soon as she said that I knew it was over.
This is a nice, solid building and it gets a lot of use. The Parfitt Brothers’ touch is evident in the details, which are excellent. It was a smart move to build the new facility out back and keep the handsome old building in front.