Building of the Day: 1135 84th Street
Brooklyn, one building at a time. Name: Saitta House Address: 1135 84th Street Cross Streets: 11th and 12th Avenues Neighborhood: Dyker Heights Year Built: 1899 Architectural Style: Queen Anne, with Medieval and Tudor details Architect: John J. Petit Other Works by Architect: the “Japanese House”, and many other houses in Prospect Park South, as well…

Christian Zaino for Dyker Hts Civic Assoc, and National Register Report, 2007
Brooklyn, one building at a time.
Name: Saitta House
Address: 1135 84th Street
Cross Streets: 11th and 12th Avenues
Neighborhood: Dyker Heights
Year Built: 1899
Architectural Style: Queen Anne, with Medieval and Tudor details
Architect: John J. Petit
Other Works by Architect: the “Japanese House”, and many other houses in Prospect Park South, as well as buildings in Downtown Brooklyn, Ditmas Park, and Stuyvesant Heights.
Landmarked: No, but on National Register of Historic Places (2007)
The story: Today, Dyker Heights is best known for its sprawling suburban houses and the Christmas lights that adorn them; each year a spectacle that draws tourists from all over. But before the remodeled McMansions and the Mediterranean villas, Dyker Heights was part of the Dutch town of New Utrecht, one of the original six towns that make up modern Brooklyn. In the late 1890s, inspired by the new suburban enclave of Bensonhurst-by-the-Sea, in nearby Bath Beach, developer Walter Johnson set about making his new community, which he named Dyker Heights, into a similar upscale, exclusive suburban community. The Saitta House would be one of the shining examples of that new community.
Albert Parfitt, the youngest of the Parfitt Brothers architectural firm, was one of the champions of Dyker Heights development, designing and building the first three houses in this new community; one for Walter Johnson, one for Arthur Tuttle, the head of Brooklyn’s Water Dept., and one for himself. He set the bar high for other architects to follow; as Johnson saw to it that the street grid was laid out, roads paved and utilities brought into the community.
The area was prized for being on high ground and offering a commanding vista and cooling breezes, a change from the heat of the city, and Walter Johnson’s advertising used this as a selling point. In 1897, a plot of land on one of the highest points in Dyker Heights, with wonderful views of the harbor and the park, was purchased by Simone Saitta. He hired prominent architect John J. Petit to build a house for himself and his family that was worthy of this prime location.
Simone Saitta was a wealthy Manhattan wholesale fruit dealer, who specialized in artichokes. Italian born, he and his wife Beatrice would live in their new home, along with their adult daughter Minnie, who had two children. History doesn’t record how Mr. Saitta found John Petit, but the architect’s recent work in the Tennis Court development in Flatbush, the first Flatbush upscale suburban enclave, was highly regarded, as was his work in Bensonhurst-by-the-Sea. (The Tennis Court houses no longer exist.)
When Petit began work on this house, he had already been tapped by developer Dean Alvord to be the chief architect of Alvord’s Prospect Park South. The Saitta house would be an inspired indication of Petit’s work to come. They chose to build a large Queen Anne house with Medieval and Tudor details, a style Petit referred to as “English half-timbered.” Petit was a master of combining elements of various and often incongruous architectural styles together, coming up with highly unusual and interesting buildings. This one was no different.
The Saitta house is in many ways a typical Queen Anne, with the usual massing of shapes; the dormers, gables, bays, extensions and deep recessed porches that QA’s are famous for. Petit covered these shapes with stucco and half timbering, Tudor-inspired ornamentation, diamond patterned windows and more. The interior of the house was in the Elizabethan style, filtered through a Victorian lens, with fine woodwork, mantles, floors and trims. It is a gorgeous house, made even better by the landscaping and care of its present owners.
Walter Johnson had over 150 suburban houses built for his Dyker Heights development. Today only half of them remain, and most of those that still stand have been remodeled beyond recognition. Johnson also didn’t like Italians all that much, especially poor immigrant Italians, so it is ironic that the children and grandchildren of those immigrants soon called the neighborhood home, and today Dyker Heights still remains predominantly Italian-American. The Saitta House was recently put on the National Register of Historic Places, in part because of its superb original condition, its architectural and historic significance, and also as a point of civic pride and the preservation of one of Dyker Heights’ few remaining original homes. GMAP
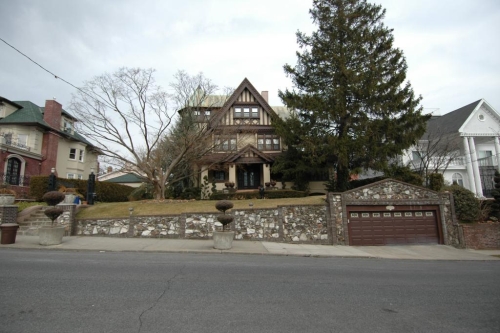
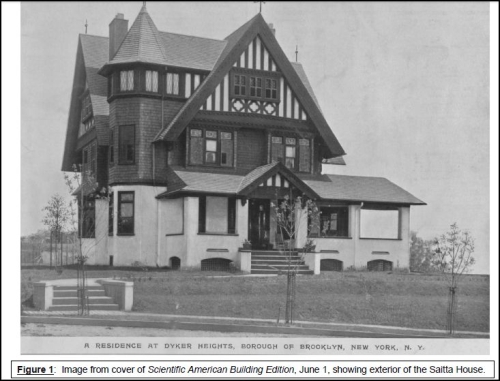

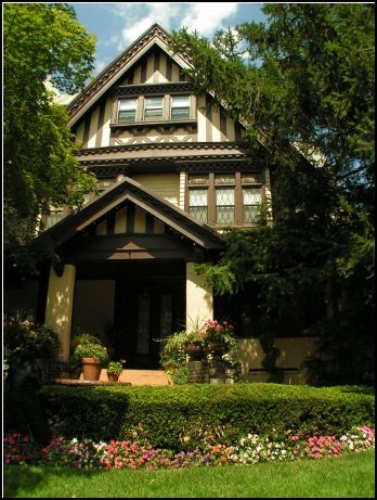

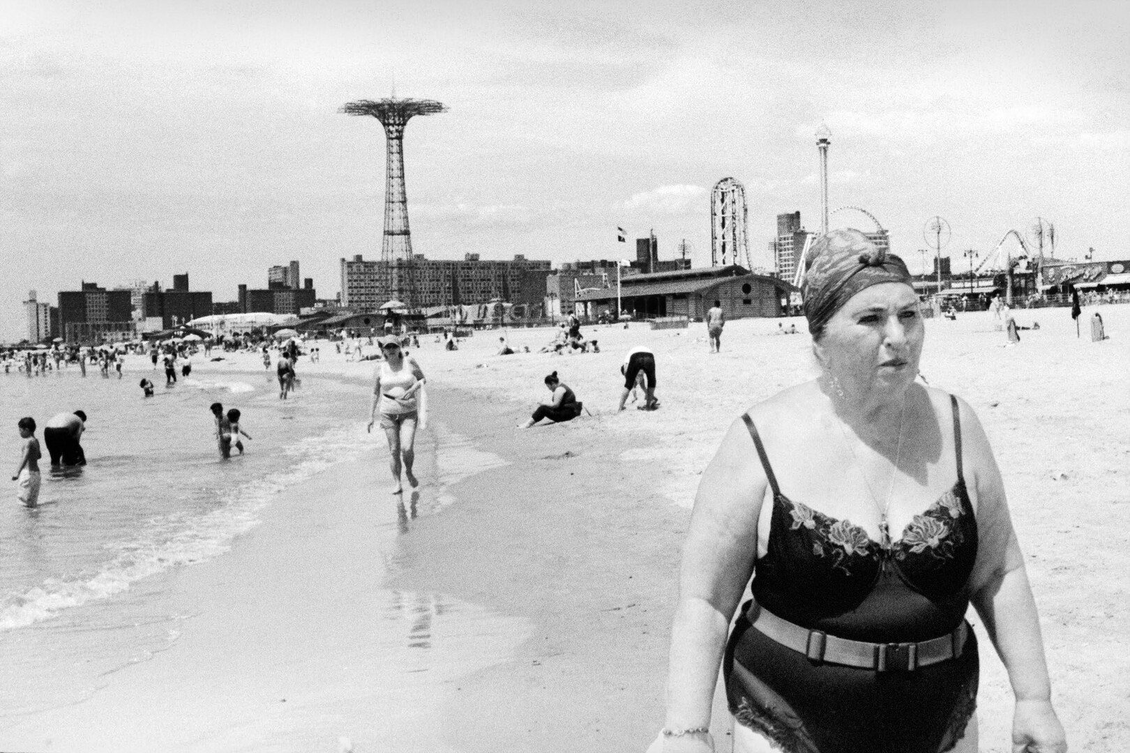
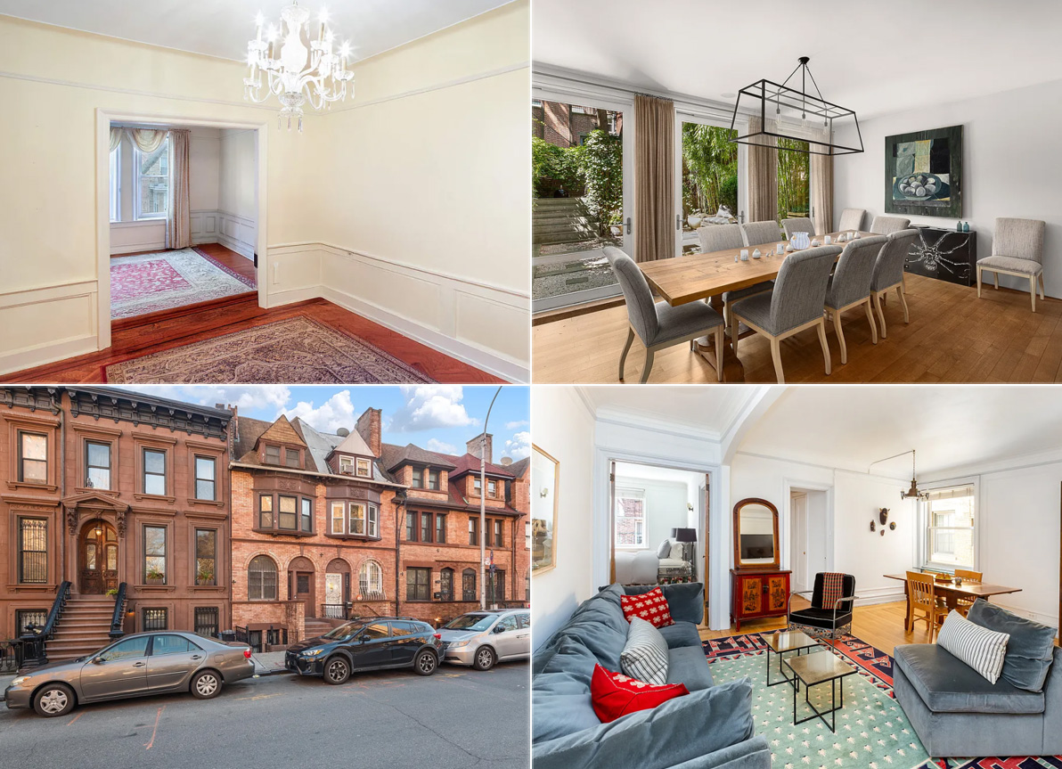
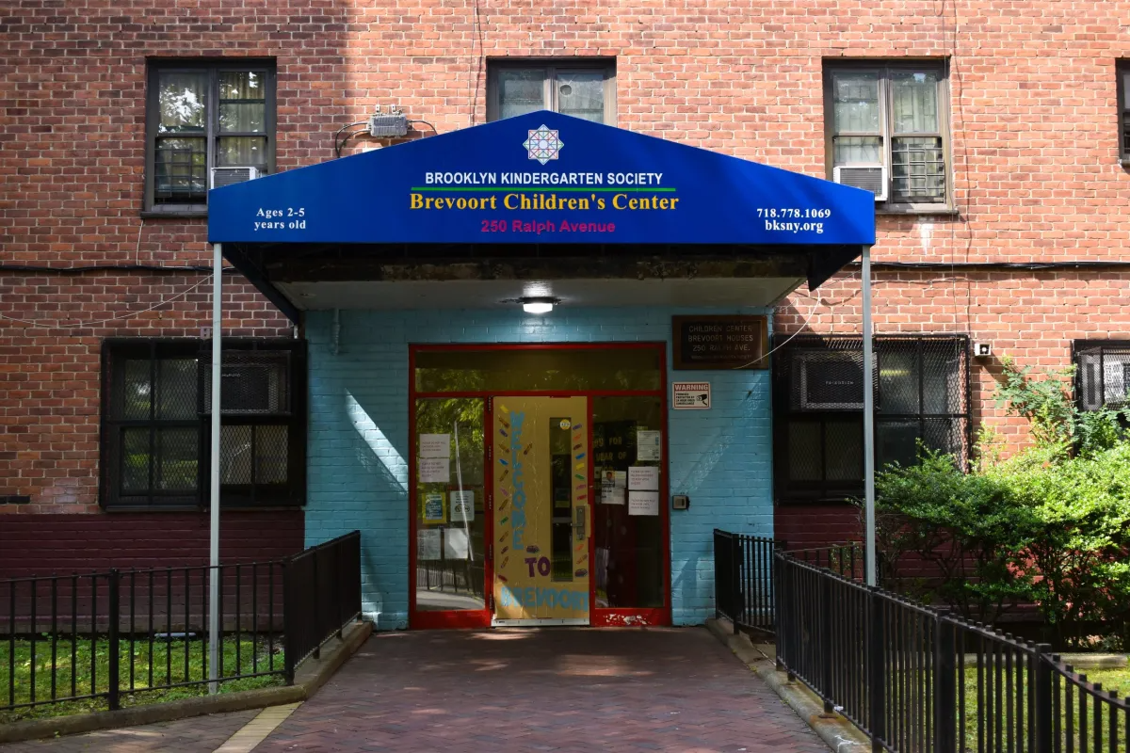
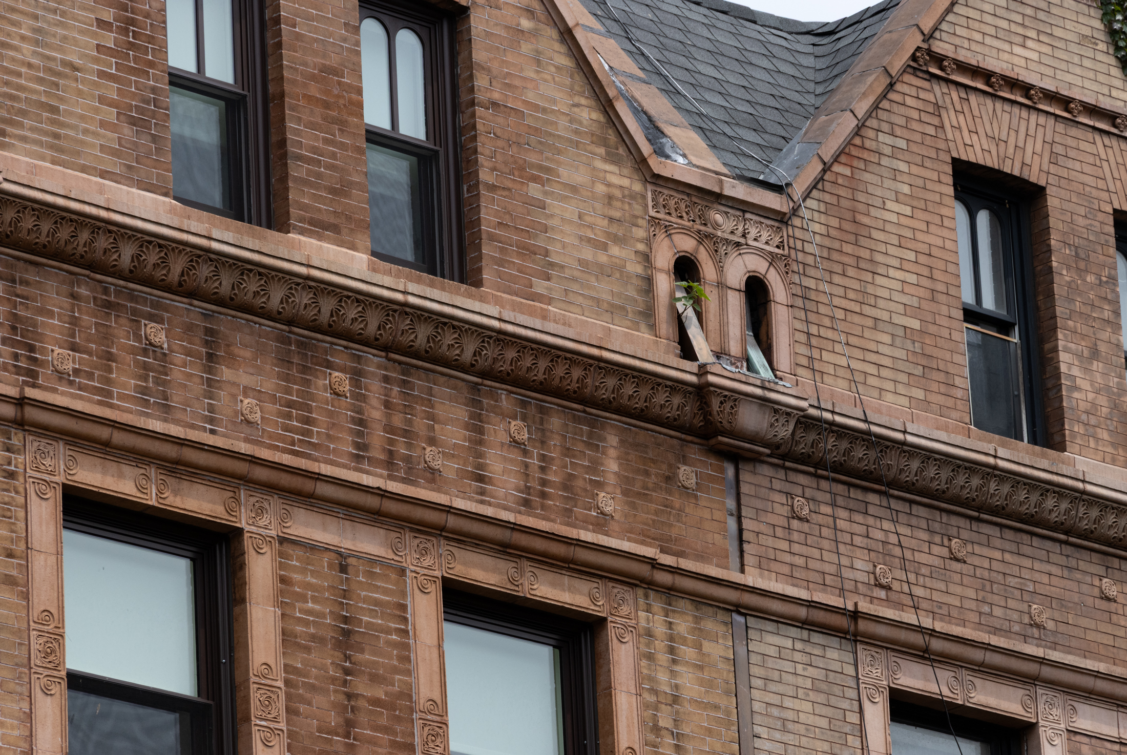
What's Your Take? Leave a Comment