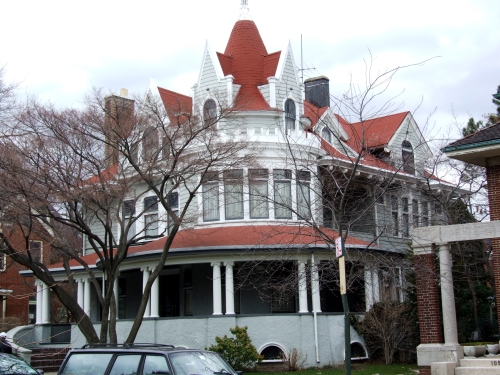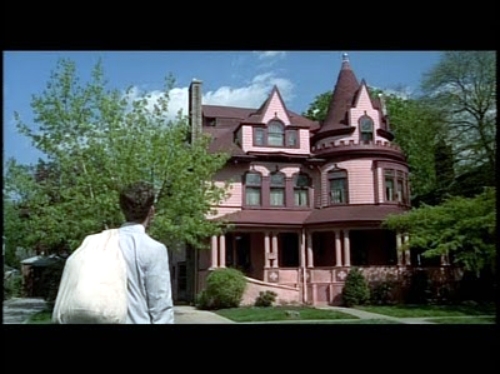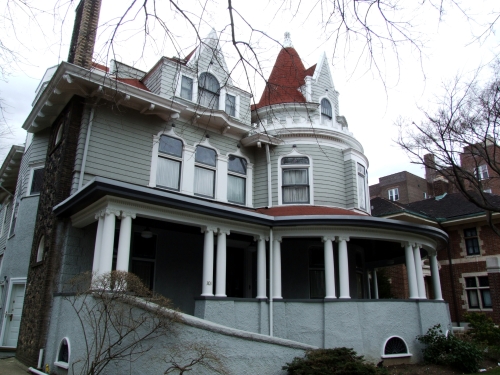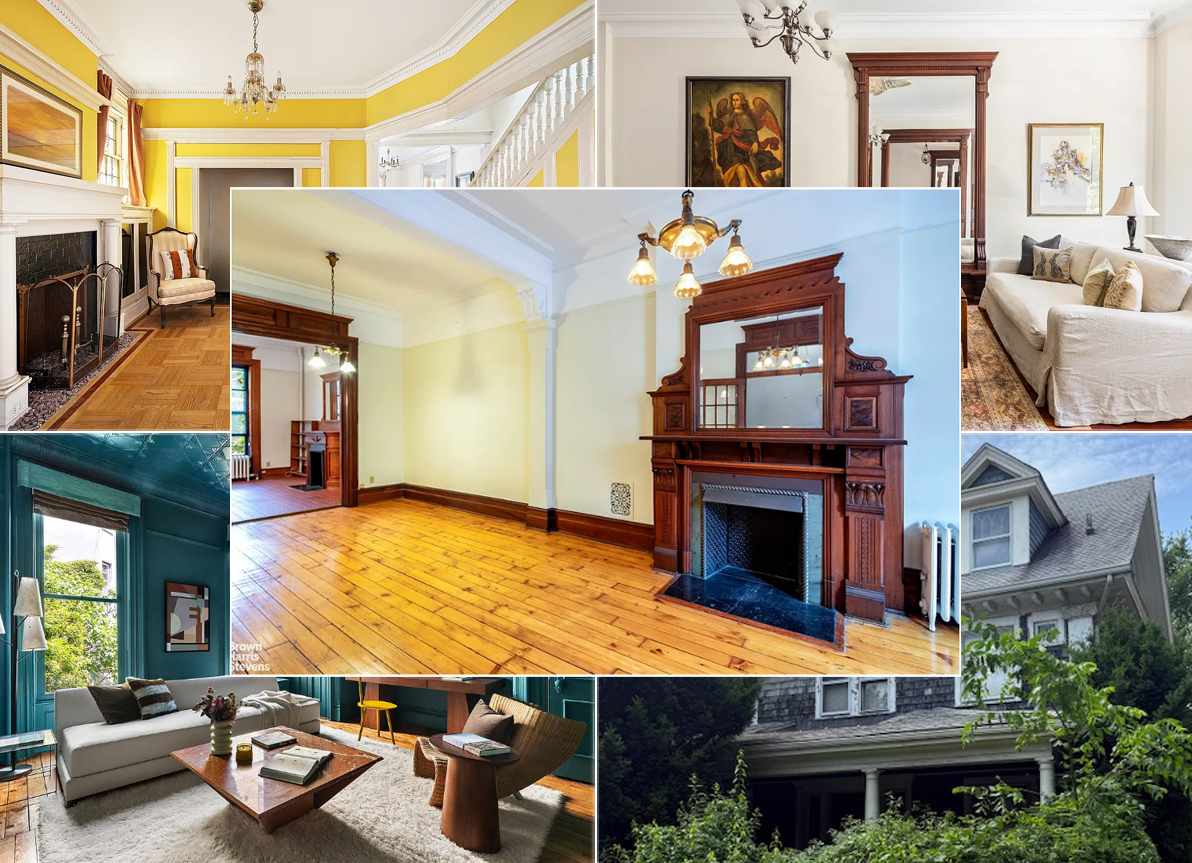Building of the Day: 101 Rugby Road
Brooklyn, one building at a time. Name: Colonel Alexander Bacon House, aka “Sophie’s Choice House” Address: 101 Rugby Road Cross Streets: Albemarle Rd. and Church Avenue Neighborhood: Prospect Park South Year Built: 1900-1903 Architectural Style: Queen Anne Architect: John E. Nitchie Other buildings by architect: various office buildings, homes, churches in Manhattan, Brooklyn and surrounding…

Brooklyn, one building at a time.
Name: Colonel Alexander Bacon House, aka “Sophie’s Choice House”
Address: 101 Rugby Road
Cross Streets: Albemarle Rd. and Church Avenue
Neighborhood: Prospect Park South
Year Built: 1900-1903
Architectural Style: Queen Anne
Architect: John E. Nitchie
Other buildings by architect: various office buildings, homes, churches in Manhattan, Brooklyn and surrounding suburbs.
Landmarked: Yes, part of PPS HD (1979)
The story: Colonel Alexander S. Bacon was a West Point trained Civil War officer who became a very successful lawyer after the war. He moved to Brooklyn in 1880, and in 1887 was elected to the New York State Legislature. There, he made a name for himself through the Bacon Investigating Committee, which was charged to investigate political shenanigans in Brooklyn. Throughout his career, as a politician, lawyer, and career military man, he was quite vocal about a number of topics, and gained great local fame and even a little notoriety. He even insulted Teddy Roosevelt in print. More on him in a Walkabout piece, one of these days. At the turn of the century, he was doing quite well, and decided to have a home built in the posh new neighborhood of Prospect Park South.
He hired John E. Nitchie, a well known Manhattan architect who also strayed across the river to take on a number of Brooklyn projects. He designed several churches and private homes here, including this eclectic concoction for the Colonel. One of Nitchie’s more familiar Manhattan buildings is the Bigelow’s Pharmacy building at 412 6th Avenue in Greenwich Village, an elegant brick and limestone Romanesque Revival/Classical building built for the Bigelow family, which still has their pharmacy on the ground floor.
The original lot for the Bacon house once extended all the way to Albemarle Road, giving Bacon a huge architectural canvas for Nitchie to paint upon, almost half a block. And he needed it. Bacon, in addition to his other attributes, traced his lineage back to Sir Francis Bacon, the English philosopher, scientist and lawyer. (Many scholars say the Bacon line died with Sir Francis, himself, and some say he was gay, but that’s another story, as well.) Colonel Bacon had the Bacon coat of arms and motto emblazoned on one of the thirty-five stained glass windows in the house, and displayed Sir Francis’ armor, mace, shield and other memorabilia in the house. Bacon also went on to become the Prospect Park South (homeowner’s) Association’s first president.
Nitchie designed all of the public rooms on the first floor with different woods, and the fireplaces in different styles: cherry, oak, bird’s eye maple, for the rooms, and brick, wood, stone, and French tiles for the fireplaces. He also gave the Bacon’s the most modern of conveniences; 100 amps of electrical power in the house, far above the norm for the time. The Bacon’s hedged their bets on the new lighting, however, also installing gas lamps, just in case. Many are still in the house.
The Bacon family held on to the house until 1956, when it passed out of the family. The Bacon artifacts ended up in a Boston museum. The house would have continued to be an interesting and eclectic piece of the PPS landscape, with only a few knowing about its history or quirks, until it became forever immortalized by movie fans as the “Sophie’s Choice House”, the 1982 movie starring Meryl Streep, Kevin Kline and Peter MacNicol. Only the exterior of the house was featured in this adaptation of the William Styron novel about a Jewish Holocaust survivor and her pink boardinghouse in Brooklyn, but it was enough to make the house a tourist attraction. After the movie was shot, the house was repainted, and is now grey and white. Too bad they didn’t keep the restored Queen Anne trim that covered the stucco in the movie. But, the house remains one of the most storied and interesting houses in the neighborhood. GMAP







One brief self-indulgent post. My favorite line from Styron’s book is when the younger man becomes angry at Sophie for holding back and telling untrue stories about her past. He says: “you have to tell me the truth, I need to understand” and she says, with European world-weariness: “If I tell you the truth, it will not make it any easier to understand”.
cool.
Styron lived in a boarding house in PPS where he met and befriended a couple who were the prototypes for his terribly sad novel. However the house where he lived was one of the few in the neighborhood to be demolished, so this house was chosen to stand in.
The role of Sophie was one of Streep’s best. Kevin Kline was wonderful too. My advise is to read the book before seeing the movie.
Love the house. I agree that the set designers made it look better for the movie.
brenda, so was the Styron boarding house demolished for the public school? The only thing we really know from the book was that it was Victorian style and painted pink.
The movie art direction people must have known that no part of a house like this should ever, ever be painted white. I hate the way the white trim looks.