Building of the Day: 1-3 Albany Avenue
Brooklyn, one building at a time. Name: row houses and garage Address: 1-3 Albany Avenue Cross Streets: Decatur Street Neighborhood: Stuyvesant Heights Year Built: early 1890’s, most likely Architectural Style: Queen Anne/Romanesque Architect: Unknown, perhaps Frederick B. Langston Landmarked: No, but calendared as part of the Stuyvesant Heights expansion. The story: Here is a mystery….
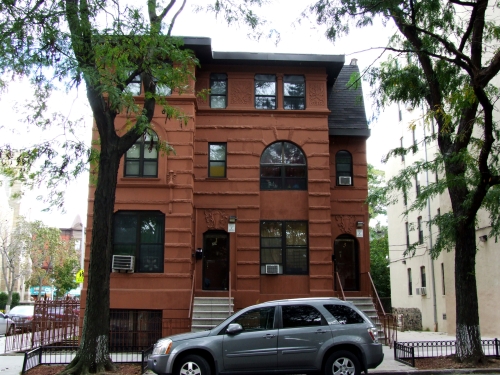
Brooklyn, one building at a time.
Name: row houses and garage
Address: 1-3 Albany Avenue
Cross Streets: Decatur Street
Neighborhood: Stuyvesant Heights
Year Built: early 1890’s, most likely
Architectural Style: Queen Anne/Romanesque
Architect: Unknown, perhaps Frederick B. Langston
Landmarked: No, but calendared as part of the Stuyvesant Heights expansion.
The story: Here is a mystery. Several mysteries, actually. Here is a handsome corner home that looks like one large house, but is in actuality, two 16’ wide houses. Frederick B. Langston, a familiar name in Bedford Stuyvesant’s architectural pantheon, designed the flats buildings across the street, and he may have been responsible for this one. His style and time period certainly are in synch. He was a master of Romanesque Revival/Queen Anne, and the house has several design details that he would have used. Then again, there were also others who had similar styles. I was not able to find any records of the property whatsoever.
Another mystery is the carriage house that sits on Decatur Street in the lot of number 1 Albany Ave. Even though the original doorway has been bricked over, it’s easy to see where the original double doors were hinged. It’s a bit small for a horse and carriage, it may have been a garage built later for a motor car. Another mystery – who built it, and when? Today it looks like it provides storage and perhaps a community room for the residents of the apartments now in the two houses.
Mystery number three: who was the original owner? Was it a father/daughter, or similar arrangement, or just two very narrow spec houses? Whoever they were, they left no social record in the papers, no architectural record in The Builder’s Guide. The high quality of the construction and the ornament suggests an upwardly mobile clientele.
And lastly, who in their right mind would brick over the wonderful little windows leading up the stairs, as well as the great arched window on the ground floor? Look at that expert brickwork forming the voussoir around the arches. This was not hack work, leading one to believe that one of the better architects of the time was at work here. Also the entire house was probably white limestone, not painted to look like brownstone.
Who knows what’s going on inside, but I suspect the entire interiors of both houses have been drastically changed. All of the properties on this small block; these two houses, the flats buildings across the street, and the apartment buildings opposite them, all belong to the same HPD development group, and were purchased en masse, for affordable housing about twenty years ago. The exteriors of these buildings will remain as a tantalizing mystery, asking who and when, and what happened? Perhaps when the designation report from the LPC comes out, the mystery will be solved.

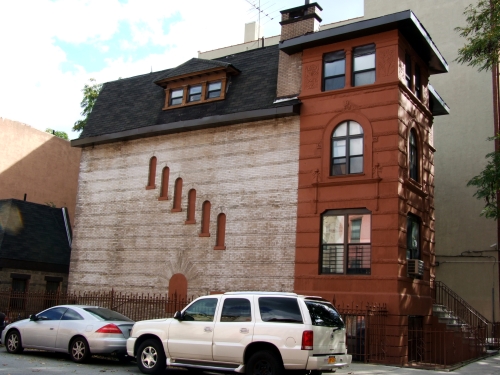
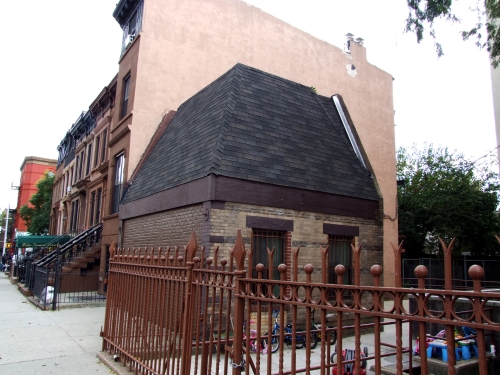

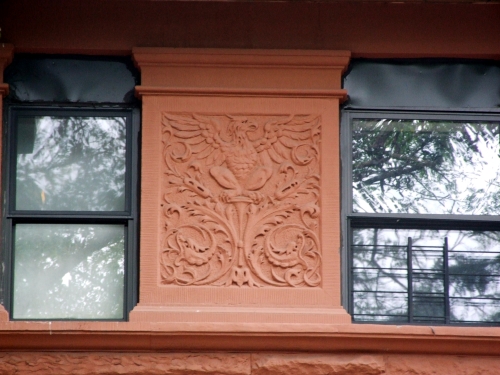
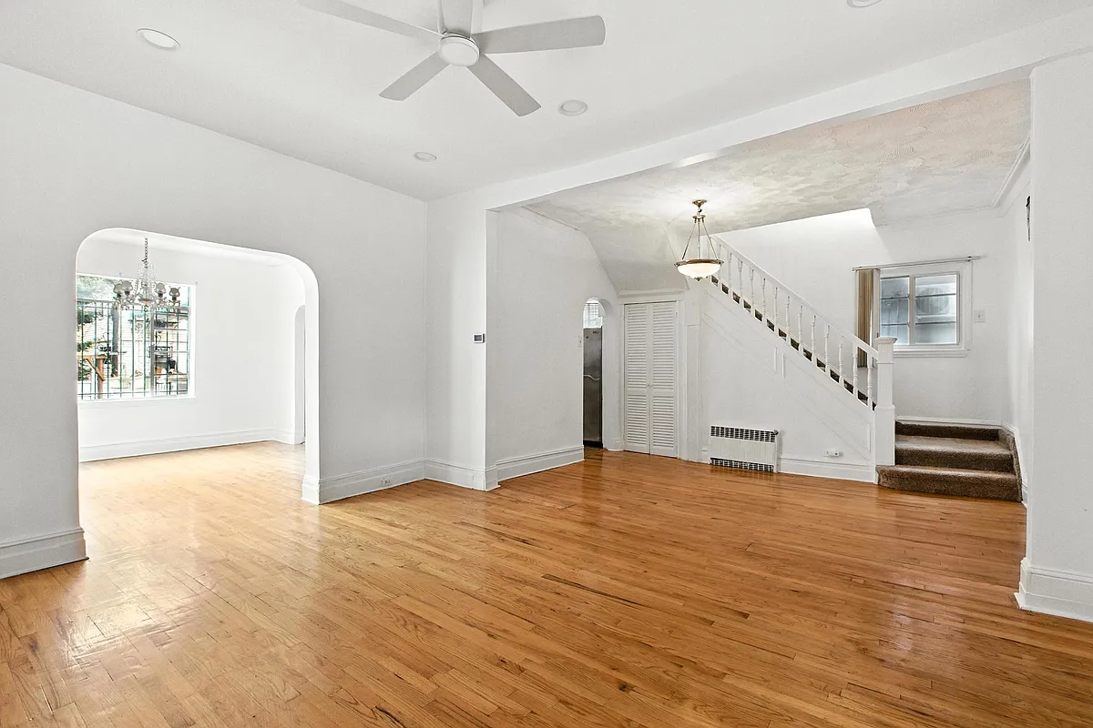
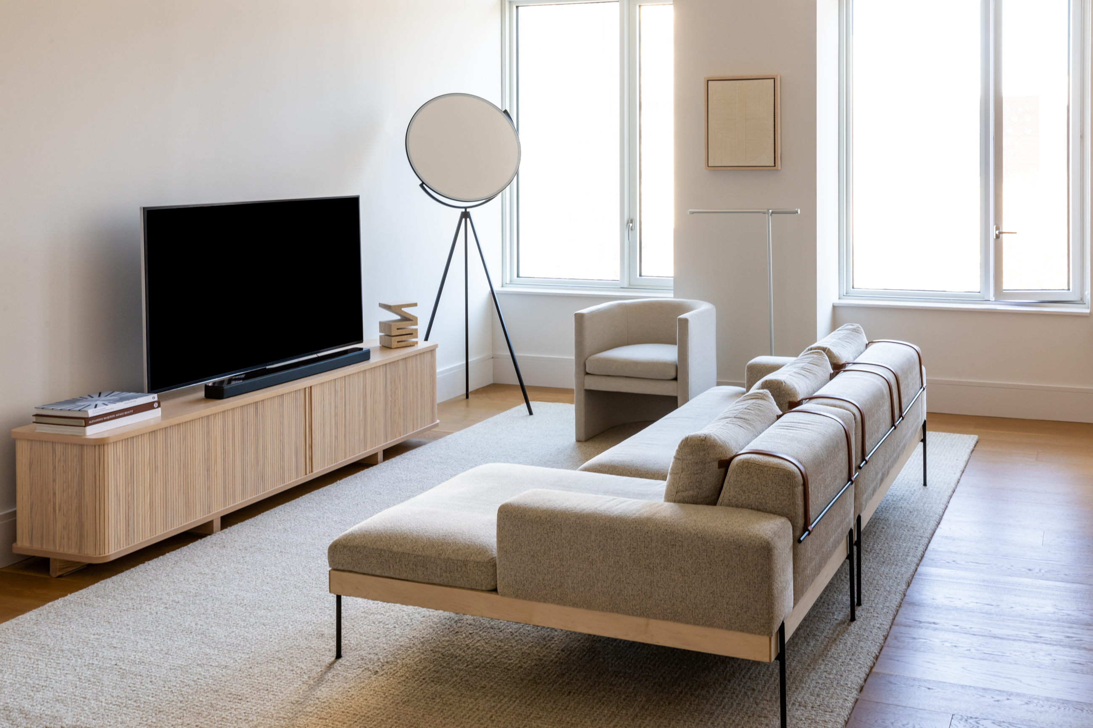
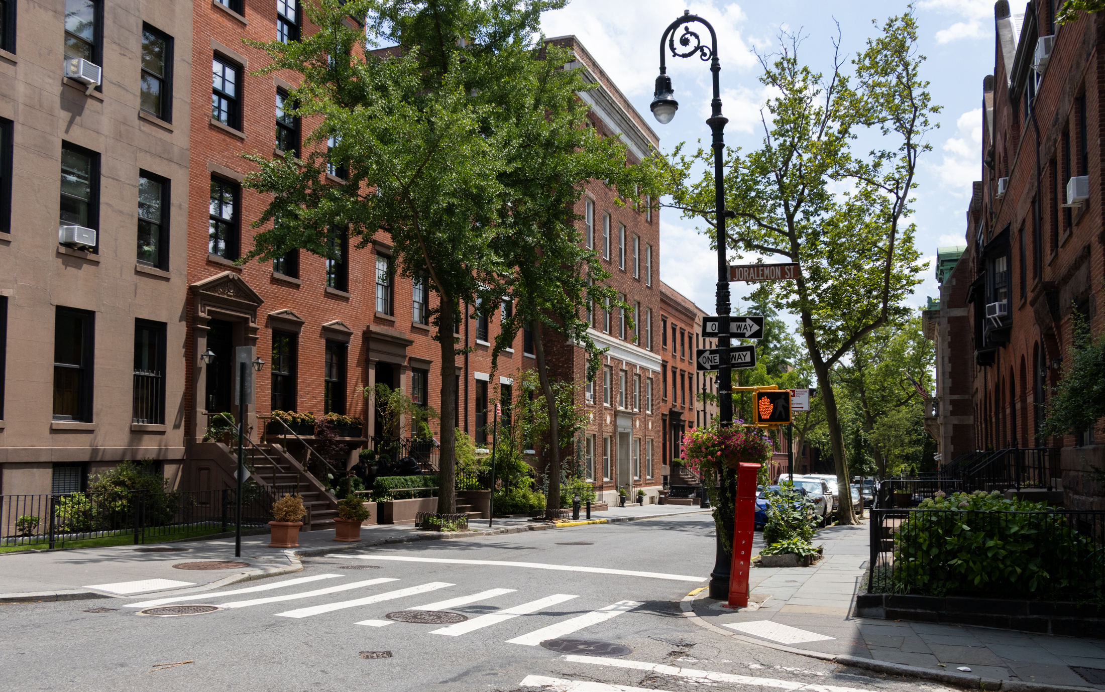
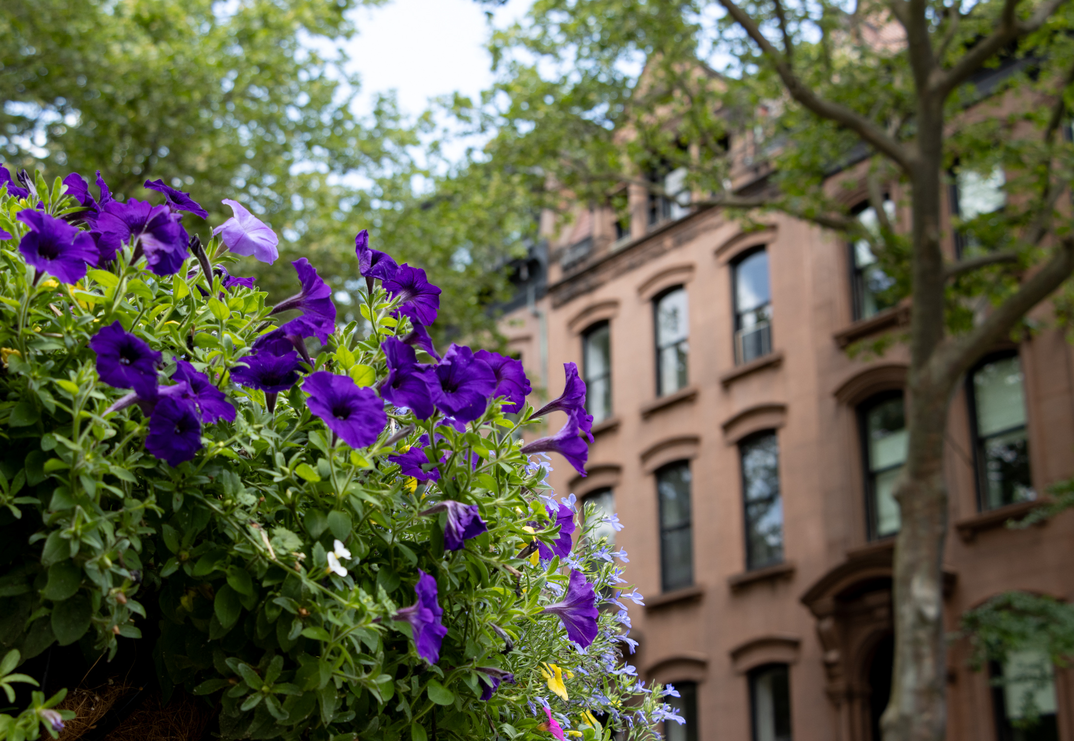
Yes, but that app does refer to 12 houses, the whole thing rather aggravating. Although no longer complete, this row was only three houses, 1-3-5, that at no. 5 now demolished. Garage 1912, for Dr. E. Pender Porter (lived at 1 Glenada), designed by Walter Volckening.