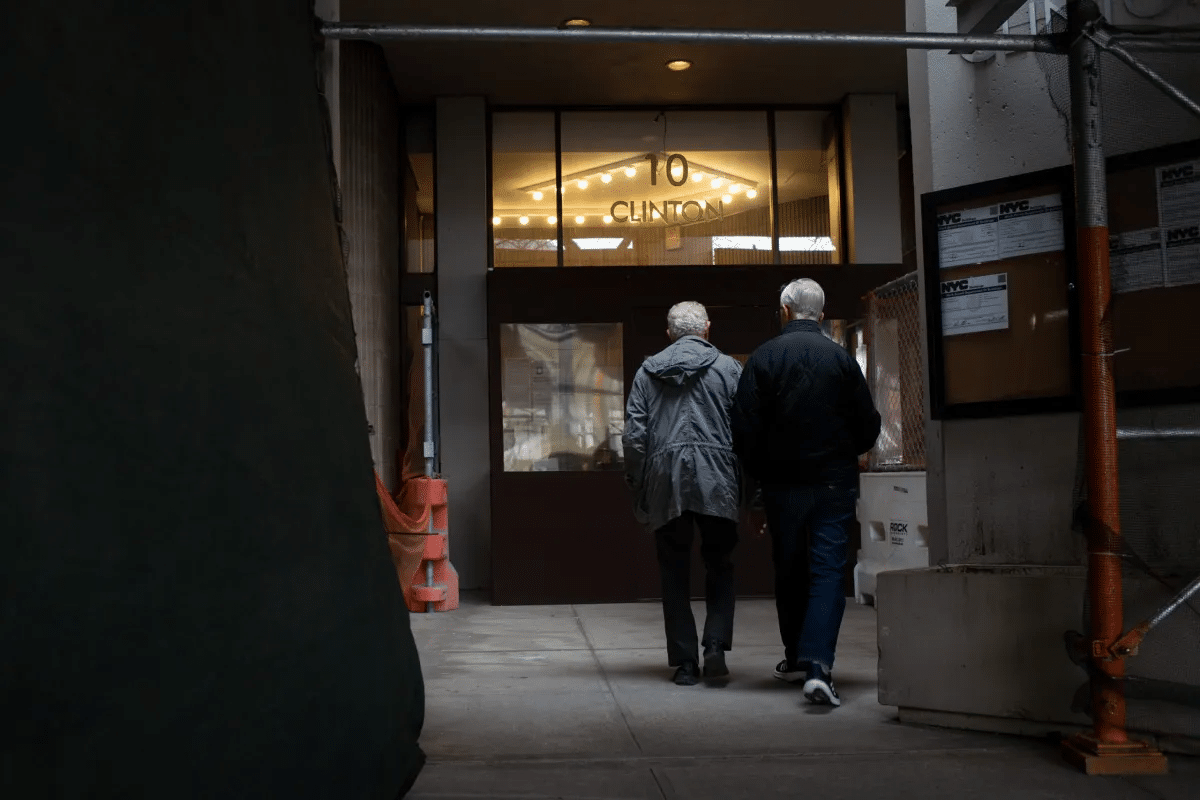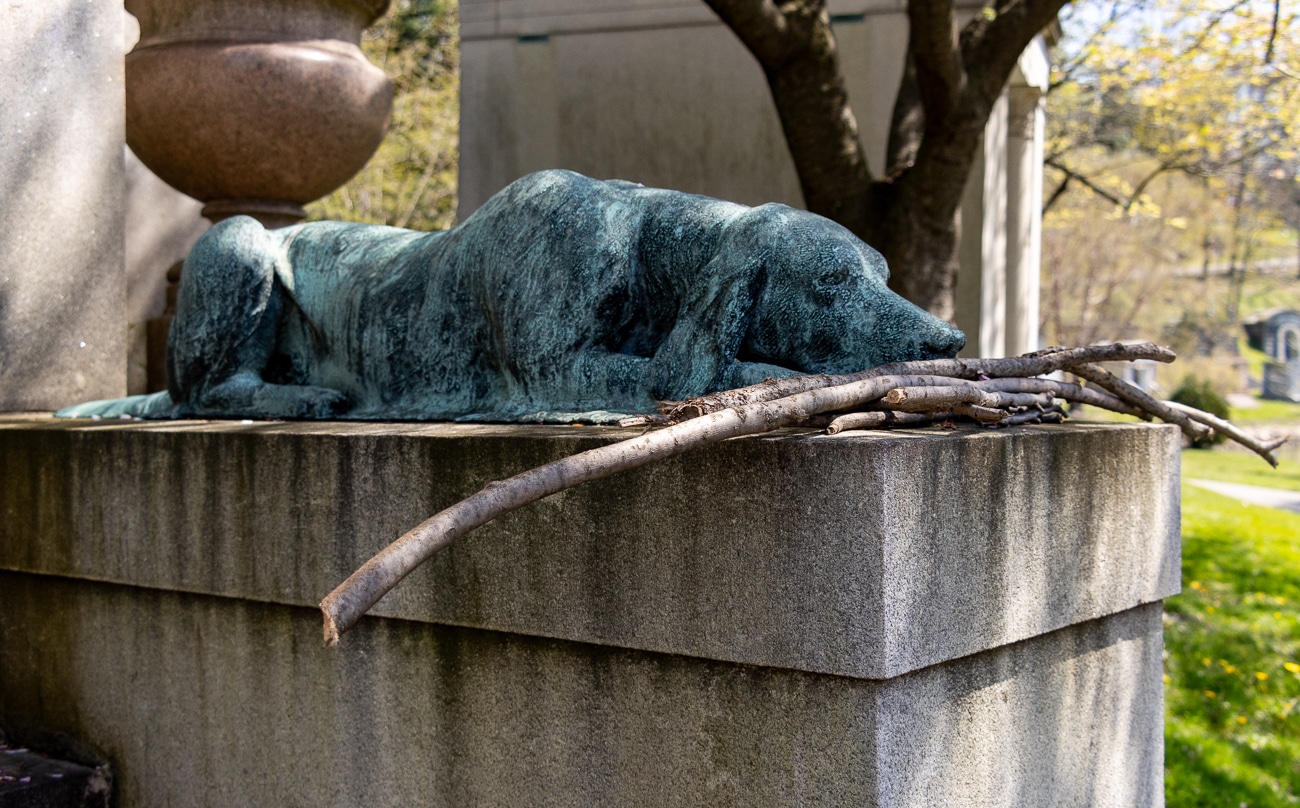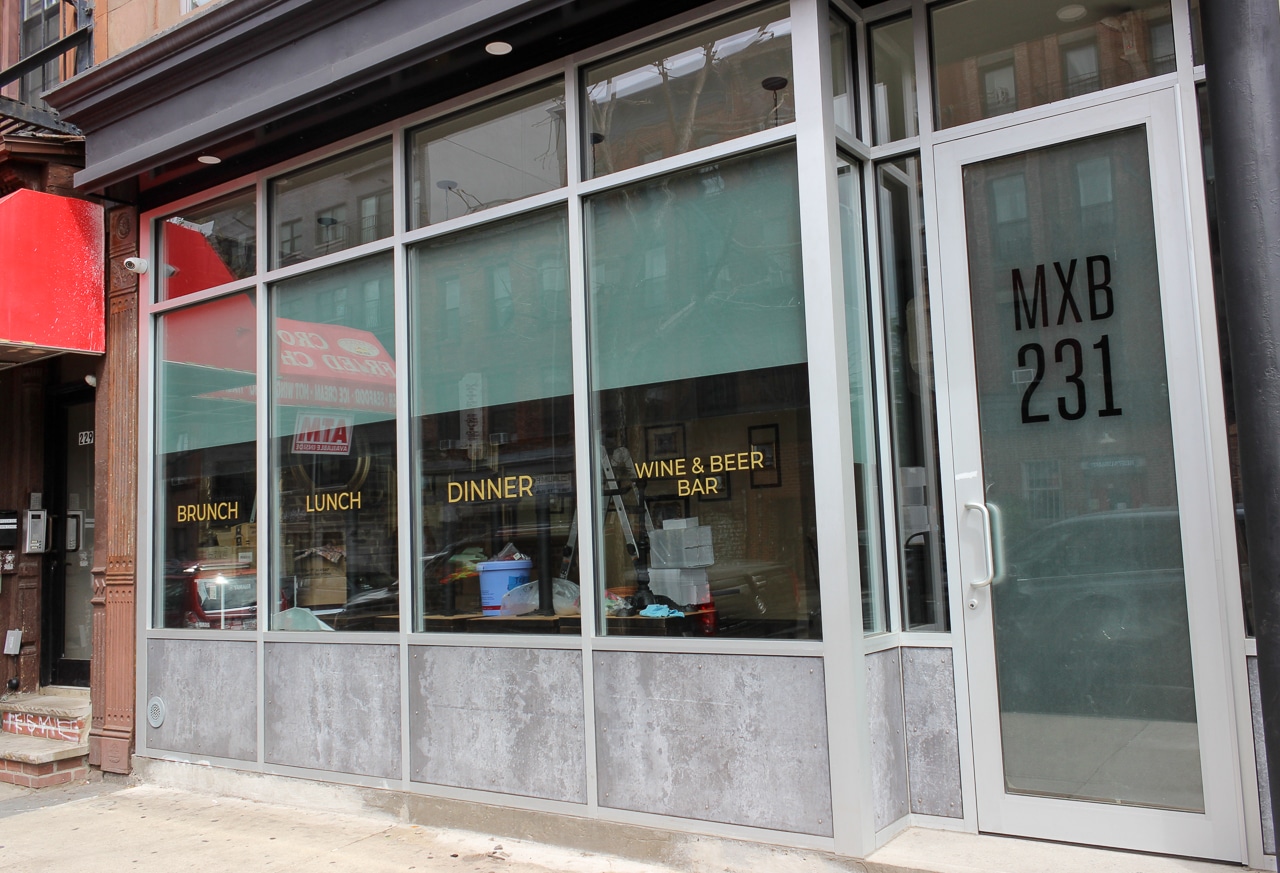Building of the Day: 129 Joralemon Street
The BOTD is a no-frills look at interesting structures of all types and from all neighborhoods. There will be old, new, important, forgotten, public, private, good and bad. Whatever strikes our fancy. We hope you enjoy. Address: 129 Joralemon Street, between Henry and Clinton Streets Name: Daniel Chauncey House Neighborhood: Brooklyn Heights Year Built: 1890-91…

The BOTD is a no-frills look at interesting structures of all types and from all neighborhoods. There will be old, new, important, forgotten, public, private, good and bad. Whatever strikes our fancy. We hope you enjoy.
Address: 129 Joralemon Street, between Henry and Clinton Streets
Name: Daniel Chauncey House
Neighborhood: Brooklyn Heights
Year Built: 1890-91
Architectural Style: Queen Anne
Architect: CPH Gilbert
Landmarked: Yes
This house has been a favorite since the first time I came upon it, long ago, walking around in Brooklyn Heights. I could never remember what street it was on, so finding it again and again was always a pleasant discovery.
Architect CPH Gilbert was at his best in Brooklyn, if you ask me, and this is one of his few Bklyn buildings not in Park Slope. This forty foot wide mansion sports a riot of detail; arched windows with beautiful stained glass, Classical garlands, porthole windows, oriels and bays, fine stonework, and the sweeping staircase to that magnificent entryway with those baronial doors and their unique and artistic wrought iron hardware, a Gilbert signature detail.
I especially love all of the delightful terra-cotta dragons that cavort around the facade. The protruding bay on the left was once echoed by another on the right side, which was removed when the apartment building next door was built. The house now has 32 rooms and 14 apartments.
It must have been one of the most spectacular homes in the Heights when businessman Daniel Chauncey, who made his money in real estate and finance, lived and entertained Brooklyn’s society here.
[Photos by Suzanne Spellen]













This building goes way back in the block, so it’s not a square box. It was also used in the most recent Muppet Movie as a Post Office, though of course the steps make it a really bad choice.
The building to the immediate left was for years a horrible one story suburban looking house with a square asphalt shingle roof. It was replaced a couple of decades ago by a building which looks like this mansion’s carriage house, with arches and windows that replicate this building’s architecture.
Had a lot of trouble posting here tonight, getting several error messages…
yeah im trying to wrap my mind around 14 apts being in that.. maybe it’s more massive in person? and is it just me or do mansions from back in the day just seem so small? granted i like living in small spaces, do not need a lot of room and i mystified when a family of 3 needs a giant mcmansion with 30 rooms.. beautiful building.
*rob*
I should say that the reason these large mansions survived at all is because they were turned into apartments. Many others, such as the adjacent Packer mansion (an incredible Victorian tour-de-force) were torn down for speculative development. The lot stood empty for decades.
The days of the mansions in the Heights were over by the end of WWI, and the district started a slow decline. Things got pretty bad in the 1930’s and really did not improve much for a long time. It is a miracle this house survived.
I think that this is a rental building. Rent control apartments probably.
Interestingly peculiar that the left side of the ground floor juts out in a bay window fashion, while the right side does not.
Phew!
Breath-taking.
But it’s kinda strange to think that inside there are 14 apartments. I wonder what the apartments are like.