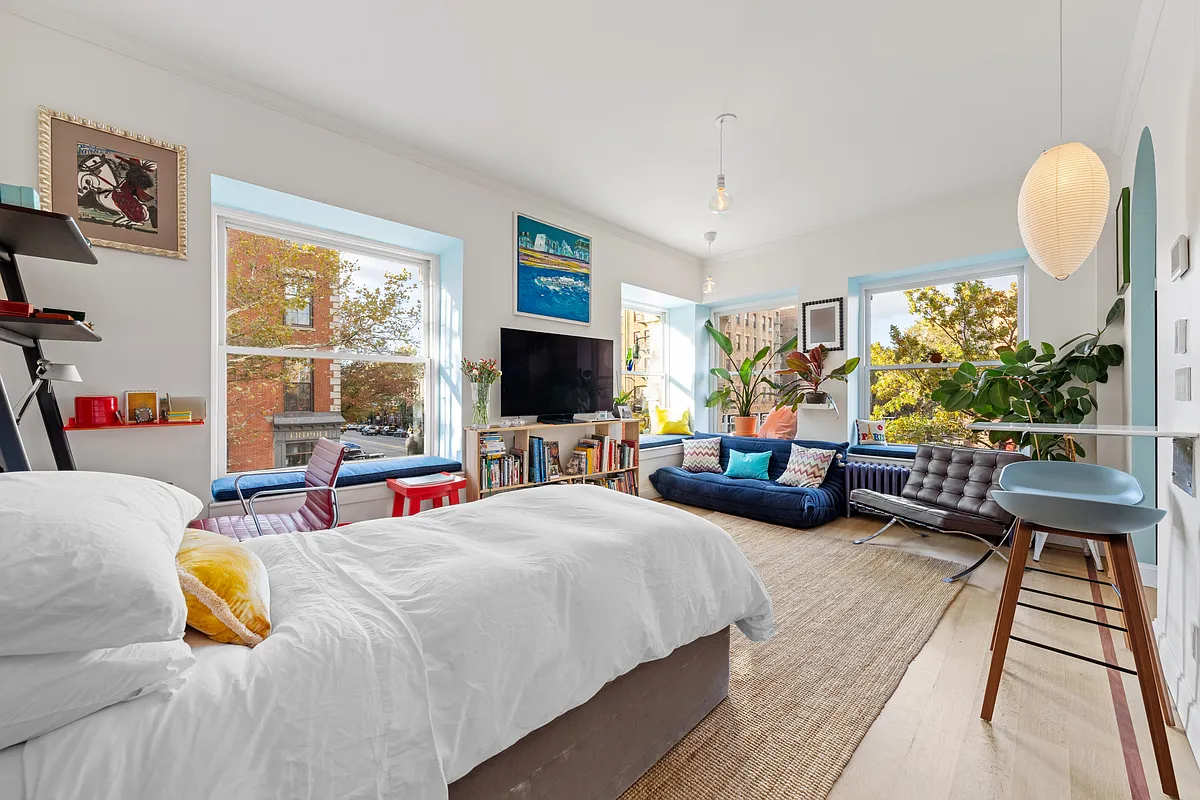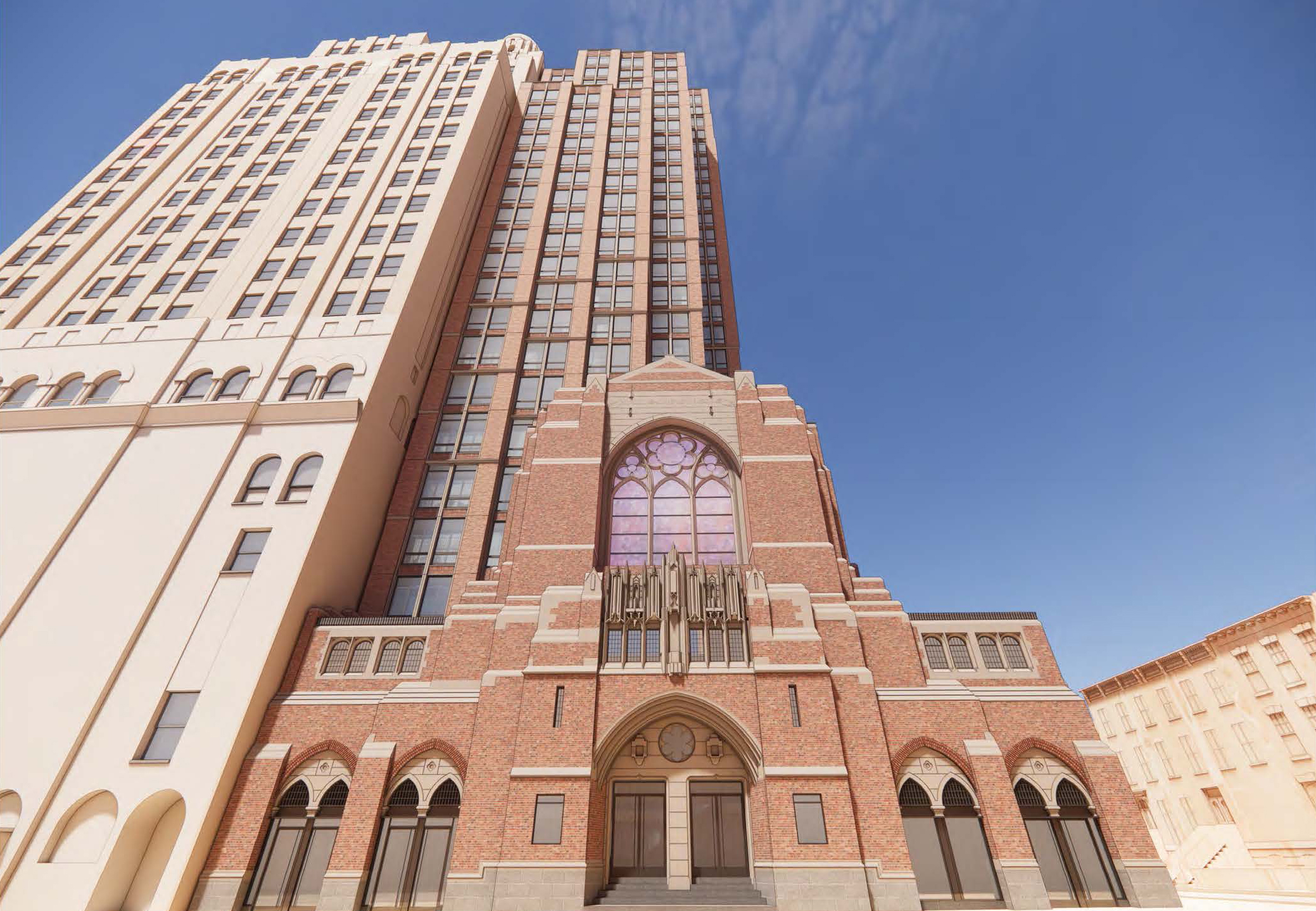Building of the Day: 37-53 Linden Street
[nggallery id=”56423″ template=galleryview] Brooklyn, one building at a time. Name: Row Houses Address: 37-53 Linden Street, between Broadway and Bushwick Avenues Neighborhood: Bushwick Year Built: 1888 Architectural Style: Queen Anne Architect: Frank Keith Irving (aka F.K.Irving, F. Keith Irving) Other buildings by architect: 1332 Bergen St, CHN, 130-132 Prospect Pl, Prospect Hts Landmarked: No, but…
[nggallery id=”56423″ template=galleryview]
Brooklyn, one building at a time.
Name: Row Houses
Address: 37-53 Linden Street, between Broadway and Bushwick Avenues
Neighborhood: Bushwick
Year Built: 1888
Architectural Style: Queen Anne
Architect: Frank Keith Irving (aka F.K.Irving, F. Keith Irving)
Other buildings by architect: 1332 Bergen St, CHN, 130-132 Prospect Pl, Prospect Hts
Landmarked: No, but should be, as soon as possible.
The story: These are exceptional houses. Everything about them says excellent residential architecture for an urban setting. The scale is small and low, matching the other houses on the block, also built around the same time, and contextual with the neighborhood. The side streets of Bushwick are of much smaller scale than Bushwick Avenue itself, which is a combination of large mansions and taller row houses and tenements. The brick is warm and evokes a sense of comfort and home. The houses are wide enough for comfort, with generously spaced windows. The dog leg stairway adds mass to the façade, and allows for the use of some great artistic and whimsical ironwork, which is remarkably intact throughout the group. And then we have the rest of the ornament.
The American Victorian aesthetic was greatly influenced by the English Arts and Crafts Movement, begun in the 1860’s by William Morris and his friends and associates. Central to their philosophy are a love of beauty and pattern, and an appreciation of craftsmanship and artistic talent, a philosophy that would be come to be called the Aesthetic Movement, where beauty for beauty’s sake was treasured. This movement would cross the ocean and be manifested in many, many ways, and in architecture, that love of surface ornament and craftsmanship would be realized in the many kinds of ornament used in Romanesque Revival and Queen Anne architectural styles. Here we have a wealth of terra-cotta, fine ironwork, stained glass, and pressed metal cornices, all of great beauty, and unusual in their wealth of application in middle class homes.
The terra-cotta is a standout, and these buildings are another testament to this building material’s strength and durability, as well as ability to be sculpted into so many intricate and beautiful patterns. The stained glass is more subtle, in the transoms above the door and windows, but adds to the charm. It must be a joy to climb those stairs that dance in wrought iron, and who wouldn’t smile while looking at the pressed metal cornices, alternating with Classical swags, and geometric designs reminiscent of Native or African patterns. What an unusual and inventive combination! The block is anchored by the corner house on Bushwick, which is similar, yet much more. We’ll look at that one in more detail on Thursday, to coincide with the wrap up of architect Frank Irving’s story, which is the topic of today’s Walkabout. Please check it out. His career is quite surprising.
Finding the architect of these buildings has been the goal of Brooklyn’s architectural historians for the last 30 years. The discovery was made this year by a group of 11 students in Columbia University’s graduate program in Historic Preservation, who conducted a masterful study of Bushwick Avenue and surrounding blocks, with the goal of historic district(s) status, as well as preservation, urban re-investment and community empowerment. They were under the able direction of Professor Ward Dennis, who sent me the link to the Bushwiki website created by the students. It’s a great study, extremely well done, and an important document for historians, preservationists, and the people of Bushwick. Professor, I hope you gave them all A’s. http://bushwick-studio.wikispaces.com/





I was raised by the Maori.
And I have the tattoos to prove it.
Montrose, give us a hint – issue and page?
Mopar, the question of style is an interesting one, which you also have mused over, obviously. How would an Irving colleague – let alone Irving himself – have viewed the Maori (oh, please, Minard!) frieze? Plus, that it was rendered on a bowed-out section of terra cotta? I have seen inscrutable period descriptions of a row “in the Dalmatian style” (referring, certainly, to the coast, not the canine.) A collation of such terms – even the vapid “neo-Renaissance – from the RERG (which is full of them) would be a public service.
Also, sorry about double posting.
“Wild guess: punched in “linden st” into RERG database under “projected buildings” and “new buildings” and pawed through a couple dozen building permits. Not a big deal.”
Now, Mr. Gray, a search function makes all the difference while pouring over these dry and dusty records. I’m sure the entry was easily overlooked before computers. Actually, the way it was written, tucked into Mr. Irving’s announcement of other projects, it would be easy to miss before databases.
I enjoy research, but let’s face it, the DOB doesn’t throw open their doors to allow just anyone to rummage through their already messed up files. The students were lucky to be able to go to the stacks and do that. I’m sure at least half their info came from that.
Chris, Minard, Montrose, would you call this exotic berserk? I don’t think I would because the spirit of it seems serious rather than zany, but it certainly is exotic. It’s all just applied decoration on a standard rowhouse grammar, but combining classical and renaissance motifs combined with Asian (and maybe African?) ones in one facade seems unusual. Usually they’d have, say, a Moorish theme for one room or the whole house, etc.
“Incredible that architecture historians have been searching for the architect for 30 years and that the Columbia students found it. Do you know how they found it?”
Out on a shaky limb here:
Wild guess: punched in “linden st” into RERG database under “projected buildings” and “new buildings” and pawed through a couple dozen building permits. Not a big deal.
On the other hand, if they did it the old-fashioned way, if there were street name changes, if metes and bounds were scrambled, then … my hats are off to them.
But, without reflecting on anyone in particular, and certainly not on Ward’s students, I think most would agree that there are now two generations out there who think that “research” means never leaving your desk, and if a record is not digitized, it is not accessible.
Christopher
PS So when did somebody named Minard Lafever become an expert on the Maori?
“Incredible that architecture historians have been searching for the architect for 30 years and that the Columbia students found it. Do you know how they found it?”
Out on a shaky limb here:
Wild guess: punched in “linden st” into RERG database under “projected buildings” and “new buildings” and pawed through a couple dozen building permits. Not a big deal.
On the other hand, if they did it the old-fashioned way, if there were street name changes, if metes and bounds were scrambled, then … my hats are off to them.
But, without reflecting on anyone in particular, and certainly not on Ward’s students, I think most would agree that there are now two generations out there who think that “research” means never leaving your desk, and if a record is not digitized, it is not accessible.
Christopher
PS So when did somebody named Minard Lafever become an expert on the Maori?
That topknot totally looks Chinese.
The decoration on the cornice look like Maori tattoos.
These are National Geographic style houses.
Very unusual.
Also, that little thing on the top of the roof is most unusual. I don’t know the name for it, and it looks Chinese.
OMG! Chills up my spine!
These buildings really stand out in Bushwick, and of course I know you have been researching them, and I have been eagerly awaiting your post.
Incredible that architecture historians have been searching for the architect for 30 years and that the Columbia students found it. Do you know how they found it?
I have been in one of these. There wasn’t much detail left in the one I saw, if there ever was any, but as far as I could see, it appeared to be an original three family (awfully hard to tell). The layout of the top floor apartment was most unusual, kind of quasi semi-circular, with the kitchen in a little pie-shaped alcove. The back yard is shared by every house, like the working men’s cottages in Brooklyn Heights. Perhaps these were designed as working men’s cottages also. If so, they sure had some incredible ornament on the front. And the house at the end looks special — possibly for the architect or the owner? I am sure Montrose will enlighten us tomorrow.