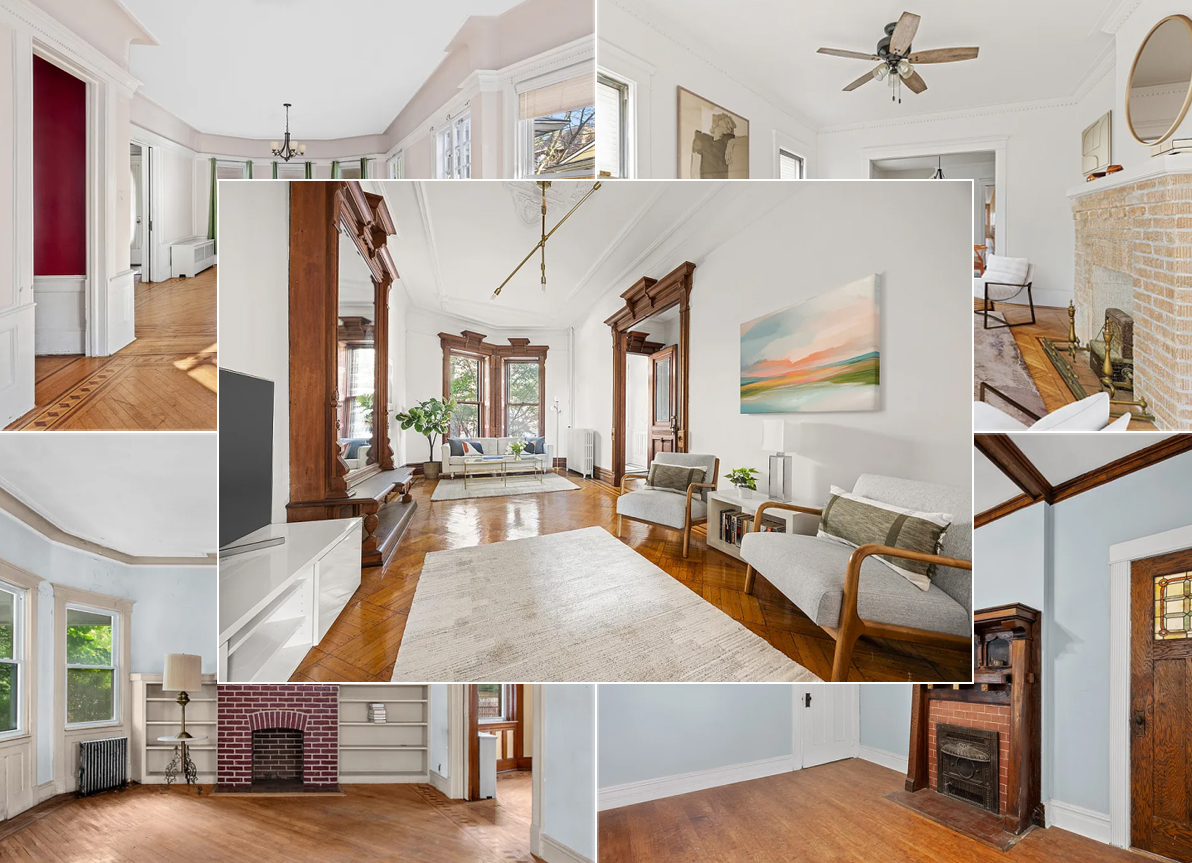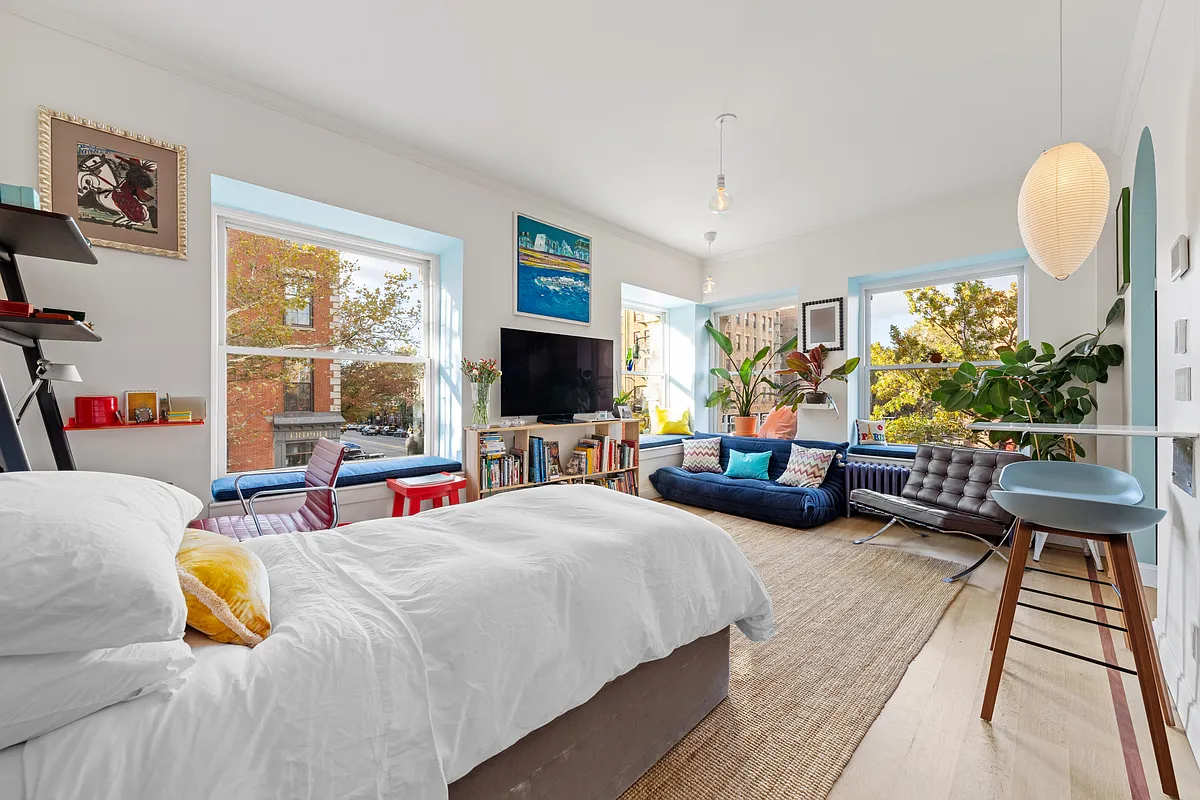Building of the Day: 715 St. Johns Place
(View along Bedford Avenue) Brooklyn, one building at a time. Name: Former Monastery of Our Lady of Mount Carmel Address: 715 St. Johns Place, corner of Bedford Avenue Neighborhood: Crown Heights North Year Built: Late 1920’s Architectural Style: Pared down Northern Italian Renaissance Architect: Unknown Landmarked: No The story: In 1907, a small group of…


(View along Bedford Avenue)
Brooklyn, one building at a time.
Name: Former Monastery of Our Lady of Mount Carmel
Address: 715 St. Johns Place, corner of Bedford Avenue
Neighborhood: Crown Heights North
Year Built: Late 1920’s
Architectural Style: Pared down Northern Italian Renaissance
Architect: Unknown
Landmarked: No
The story: In 1907, a small group of Carmelite nuns moved into an old, but large wood framed house on the corner of St. Johns Place and Bedford Avenue, called the McCann Mansion. The neighborhood was mostly Irish and Italian, at this time, and the nuns were from an order of cloistered nuns who had dedicated their lives to isolated contemplation and prayer. In the late 1920’s Helen Morton, the daughter of Levi P. Morton, an ex-Governor of New York State and former Vice President under President Benjamin Harrison, had this monastery built for them. Miss Morton was a wealthy lady of New York high society who would carry on a Gilded Age tradition of marrying into European aristocracy. She married the Comte Boson de Perigord, son the Duc de Tallyrand-Perigord of France, in 1901. Her sister, Alice, also popular in high society, and the wife of a prominent financier, died suddenly in 1917, at the age of 38, from a burst appendix. As she lay dying, she told her sister that she had had a vision of St. Theresa, who asked her Will you build my monastery? Helen Morton would carry out this vision, in the form of a large self-contained complex, with a chapel, workrooms, cloister, garden, living and dining quarters, all surrounded by a high concrete wall, keeping outsiders out, and the nuns as cloistered as their founding member, St. Theresa of Avila, had desired, in the 1500’s.
For almost 80 years, the nuns lived a medieval monastic life, with little communication with the outside world. Donations and prayer requests were put into a large revolving barrel built into the wall, called a turn, which could spin and be opened by the nuns on the inside of the walls. Conversations took place behind thick screens and metal grilles, the priest who came to celebrate Mass at dawn every day rarely saw them, as they received communion through a screen. The nuns themselves, who averaged around 20 in number, wore traditional brown homespun habits and sandals, slept on straw sack mattresses until the 1980’s, changing only because they couldn’t get straw, and never left the grounds, except for grave illness. When they died, they were buried in a crypt beneath the chapel. Their mission on earth was prayer, best achieved with no distractions, and by shutting out the world.
As the neighborhood changed over the years, the monastery did too. It needed repairs, and sadly, security, in the form of barbed wire along the top of the eighteen foot high wall. One of the outer walls fell over, and the stained glass in the chapel had to be boarded over. Fewer and fewer nuns wanted to live in such isolation, and the national Carmelite order itself, saw the Brooklyn branch as a bit extreme in their self-isolation; relics of the past, unable to move into the present or future. Most of the parishioners in nearby St. Theresa’s church had left the neighborhood, returning by car with food offerings and prayer requests for the nuns. By 1997, the order decided to close the monastery. At this time, there were only a handful of nuns left.
The Church still owned the site, and upon closing, tore the walls down, revealing a beautiful complex that had never been visible before. A wide arched cloistered walkway stretches along the Bedford Avenue side of the building, and the grounds contain gardens. An atrium allows light into the center of the rambling building. In 2002, the complex re-opened as a senior citizen residence with 31 units. Today, it is beautiful and peaceful, and now part of the greater community.


(Photo: NYC Municipal Archives, late 1930’s)





Whoops, that’s “Christopher”.
Benson, NEVER, in any discussion of landmarking or preservation did anyone, especially me, argue against altering a building, most of which takes place on the inside, as was the case here. That’s what repurposing means. The only changes they made on the outside was to take down that 15′ wall, which no longer had a reason to be there. Sheesh.
Good search, WB’er. As you know, the REBG online only goes up to 1922. I knew either you or Chistopher would find a way to find the architect. Thanks!
OK, fine, you’re brilliant. But tell us, how did you know it was Serracino?
c
Famous last words – the architect was Nicholas Serracino, who did a lot of church work but mainly for the NY Diocese. He was not one of the Brooklyn Diocese’s “go-to guys” who I was thinking of.
It was constructed in 1925.
Frills = paragraphs!
The Brooklyn Diocese had a small handful of architects who did the vast majority of the diocese’s work between the wars – this is likely the work of one of them.
Note that they were able to “repurpose” the building because they were able to alter it.
By the way, there is something about the word “repurpose” that makes me want to voimt.
What a dramatic story. Sounds like a fairytale. I was going to joke that the nuns had to disband because they hadn’t set aside enough money for repairs….when in fact there is some truth to that. Yikes. How perfect it’s now a home for the aged. seems like a very good use of the space.
What happened to the “no frills” tagline you were using until a while back? Did you add frills? What are the frills? Did you not have frills because you were spending the money on your research assistant? Are frills “a girl thang”? You dodged this question several months ago. I am a nice guy, but Benson is going to come after you.
c
It’s nice to know more about this building which I had passed many times over a period of about 40 years. One thing, though: I don’t even remember seeing barbed wire along the top of the wall. My recollection is that there were shards of broken glass embedded in concrete up at the top.