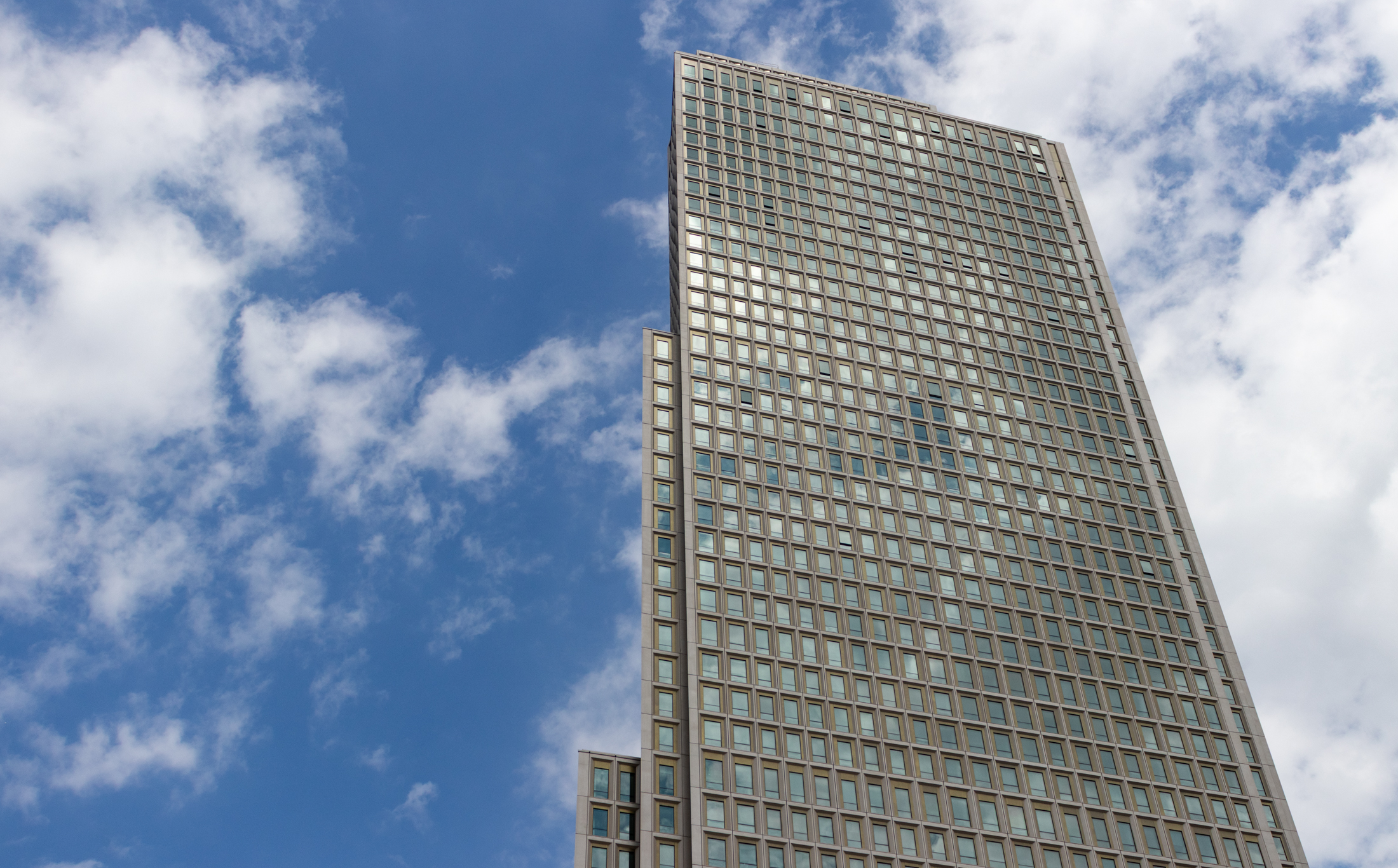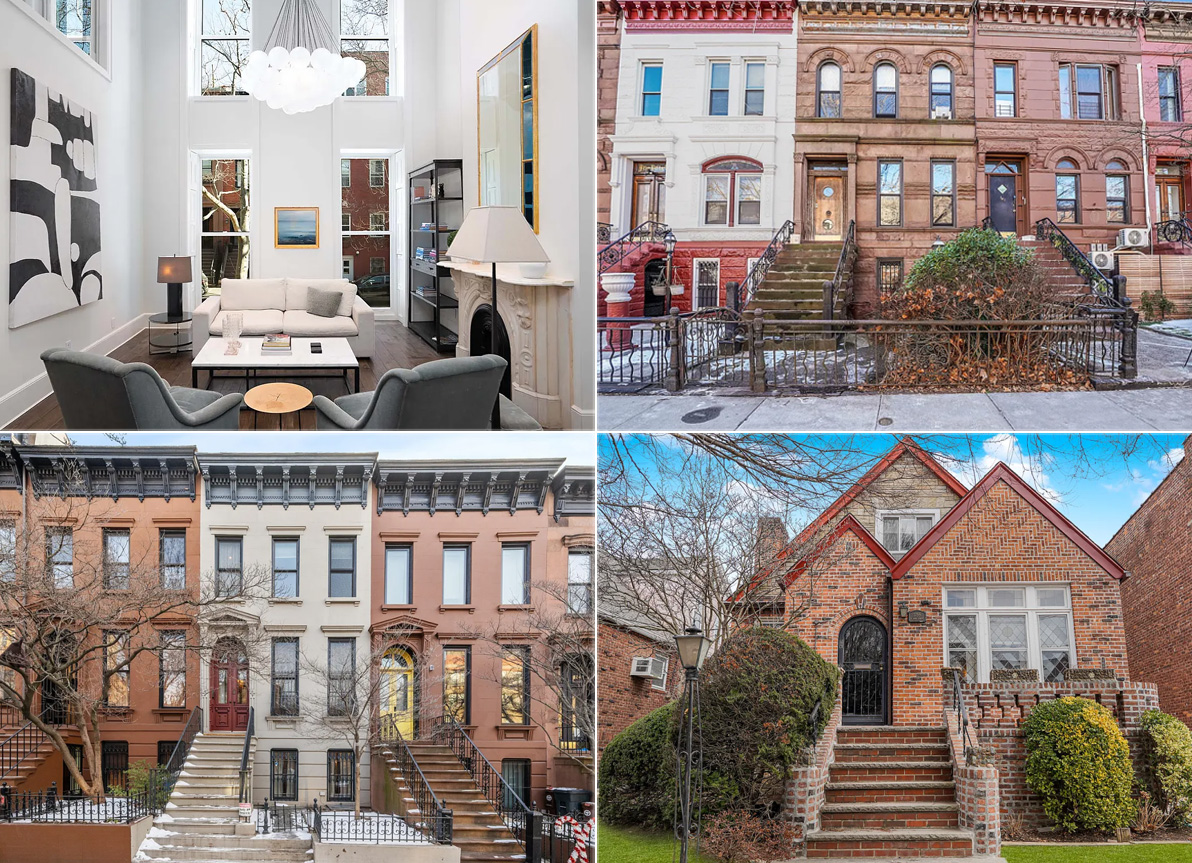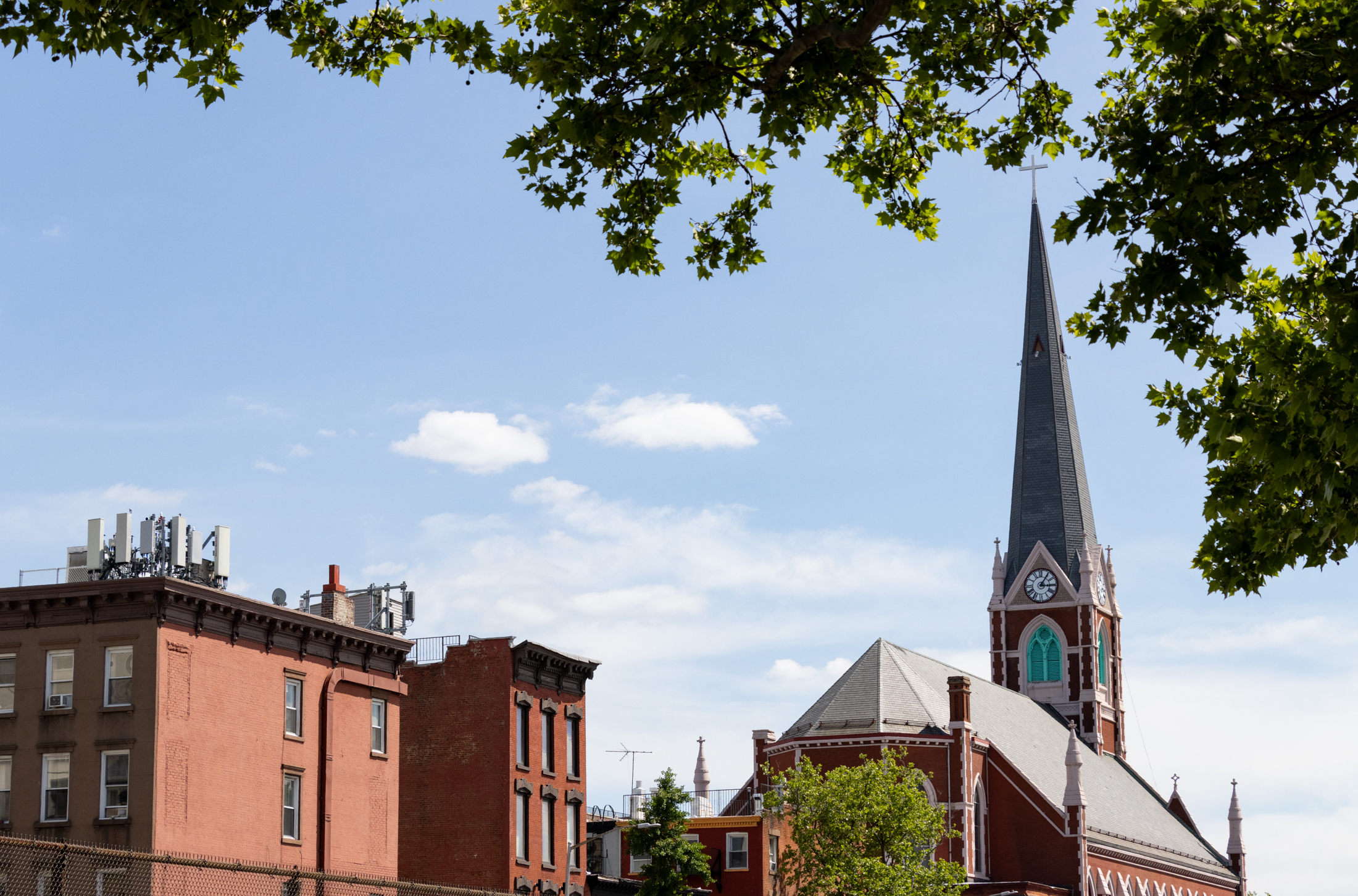Building of the Day: 196 New York Avenue
Brooklyn, one building at a time. Name: Former Beers-Dutcher Mansion Address: 196 New York Avenue, between Prospect and Park Places Neighborhood: Crown Heights North Year Built: 1892 Architectural Style: Queen Anne Architect: possibly Charles D. Marvin Landmarked: Soon! Calendared in Phase 2 of CHN HD, to be voted on in June, 2011. The story: What…


Brooklyn, one building at a time.
Name: Former Beers-Dutcher Mansion
Address: 196 New York Avenue, between Prospect and Park Places
Neighborhood: Crown Heights North
Year Built: 1892
Architectural Style: Queen Anne
Architect: possibly Charles D. Marvin
Landmarked: Soon! Calendared in Phase 2 of CHN HD, to be voted on in June, 2011.
The story: What a history this house has had. It was built for Nathan T. Beers, a very successful stockbroker whose father was one of the founders of modern day Wall St. Over the years, several Beers daughters were married in the house, as chronicled in the Brooklyn Eagle. Nathan Beers died in 1906, and the house was sold to Silas P. Dutcher, a fellow stockbroker and banker, as well as philanthropist, politician, and one-time mayoral candidate. Dutcher was one of the most influential Republican politicians in Brooklyn, known as one of the “Three Graces”. They ran Brooklyn politics for years. He only lived in the house for about three years. He and his wife, as well as their 6 children, were preparing for a celebration of their 50th wedding anniversary, by having a large party in the house. Sadly, on the day of the party, on the morning of the anniversary, Silas Dutcher suffered a fatal stroke, and died. He was 80 years old. The Silas P. Dutcher School (PS 124) in Sunset Park is named after him.
In the 1940’s, the house was donated to the influential Leek School, run by educator Carl Freschenel, a pioneer in the understanding and education of autistic children. Until his work, most autistic children were simply institutionalized, but Freschenel pioneered methods of communication and education that are still in use today, allowing autistic children to lead productive lives with their families. The Leek School itself is now in Boston. 196 NY Ave. was home to many high society fund raising events for the school, with concerts and dinners taking place, and limousines parked in front of the house.
By at least 1959, the building was home to the League School, which ran a day hospital for severely disturbed schizophrenic children. They too, moved to larger facilities and are still in operation in Brooklyn, working now with many forms of developmentally disabled children. The building was donated to the Baptist School across the street, and was called the Rugby School. Apparently it was they who stripped the remaining detail from the interior. But by the 1970’s the church had lost the house for taxes, and it was taken by the city.
It sat abandoned and crumbling, on its large fenced-in lot for over 30 years, known by neighborhood kids as the haunted house. Although sealed, the roof had serious damage, and the dormers had collapsed. In 2002, HPD put this house, and another sealed up city house a couple of blocks down, on the market, part of a program that would renovate the house into three units, with an owner-occupied landlord. The house was gutted and reconfigured. The only remaining original detail left was the window to the right of the front door, and that was restored. Today, the house is once again a community landmark, and is known as “the Mansion”. Its owners have done a lot of research on the house, and are proud stewards of its legacy.

(Photo: 1970’s tax photo, Property Shark)





How about the owner chime in.
Hello all my name is Tommye.
First let me say that I am really happy and shocked that we are the house of the day. Phenomenal job on the research and history. In fact Brownstoner filled in some of the holes I had. Yes this building has some story to tell. I appreciate all of the comments as well. Thank you all. This house is truly a labor of love and we are blessed, thankful and humbled. For the sake of sounding like an Academy Award acceptance speech, there are a lot of people to thank. First and foremost God, my Mother taught me that with Him all things are possible. Our families, my Mom especially for her prayers, our son Gavin- everything is for him, the unsung heros who put this project together including HPD, Martin Howitz (affectionately “Uncle Marty”) of MFA Construction, Walter Novac, Greg and the crew who worked tirelessly to make this house nice. Last but not least my wife- you are a trooper for standing beside me and my insane ideas.
Thanks for all of the people from the first day we opened the place to start the construction until this morning who came by to wish us well. Thanks for being proud of us.
The posters – thanks especially to bxgrl.
To bkny and Doelger440 – I can appreciate your opinions but not one that I share. There was nothing to save in this building except for the stairs (reluctantly) and the window in front (in bad need of expert renovation).
The roof was original and beautiful slate- it was heavy and caused the north side of the building to buckle. A part of the third floor collapsed and it was in the basement. The roof almost slid off of the building. This building was open to the elements for more than 35 years so yes it was extreme. There was a tree growing out of the roof. Anybody remember that?
I have some before & after photos of the renovation if those can be posted.
We went back and forth with Walter and Marty daily, as we did not like the floor plans proposed by HPD. This was our vision and I think that with this being our first major project, the actual time to get certain things done, the money and logistics, we did a good job. (There are some who are under the misconception that we bought this building for a song. It is a matter of public record what we paid, but it was more than a song, I assure you.) The only real original detail we were able to save, we instisted on the stairs and the large floor to celling window in the front of the building. The stairs were impossible to do anything with. The wood was damaged and paint seeped into the wood. We used wood hardner and stain- and I think it came out beautifully.
This building has an amazing history and I hope to continue its legacy.
By the way- the the sign ” Mansion 196 New York Avenue” was actual a joke between my wife and I.
I would be remissed if I didnt say a quick word about our tenants- Pat and Owen are one of our original tenants since we put it on the rental market in 2005. Eric and Belinda and Sidney joined in 2007. Their daughters were both born while they lived here. My son Gavin 6 still refers to Lillie and Ruby as his baby sisters and insist that they are. We are blessed to have both families share our home and all together we make it the Mansion. Who sez “the rent is too damn high!” LOL
BTW- yes there was an offer on the table to knock the house down and build condos. We would have had the penthouse and would have made an obscene amount of money. We did get offers from over. Offers started with double what we paid. This is our home- my family was born and raised in Brooklyn and we love it.
Hope I didn’t bore you guys too much- but if anyone is interest, I love to talk about this amazing house and what we did with it. Thanks for letting me share our story with you.
There were a number of good reasons for the way the renovation was done, including the interior was in bad shape, and in order to afford the house and renovations they needed to add apartments. The fact that that house is still standing, and liveable is a testament to the owner’s hard work and love of the house. It wasn’t landmarked at the time, and they could have just as easily torn it down..
It is an apartment building. 3 family. The city did the reno and awarded it in a lottery about 6 years ago for about 400k or so.
Another example of death by restoration.
c
I went inside this house and was very disappointed. It felt so much like an apartment building. You walk into a huge foyer and the owners apartment is to the far left. Very condo-ish with no original details. The two apartments upstairs I did not see. I guess I was expecting granduer based on the exterior.
Indeed, Queen Ann buildings are very whimsical.
This is a very interesting BOTD. Not only are these gorgeous old homes beautiful, but they housed humans and hence a history. And sometimes those histories were as awesome as the homes themselves. Did design have some sort of influence on the residents’ accomplishments?
the weird geometry of a square top on a round bay is one of the hallmarks of the Queen Ann style.
Very funny, WB’er. 🙂
I think the square gable shape is original, at least, it looked like that when it was abandoned, and I used to walk by all the time watching it disintigrate. I remember it had fish scale shingles or slate, not what’s there now. The photo does make it look more awkward than it is in real life, but they did lose some detail or ornamentation in the renovation. This gable was in pretty bad shape by the time they rescued the house.