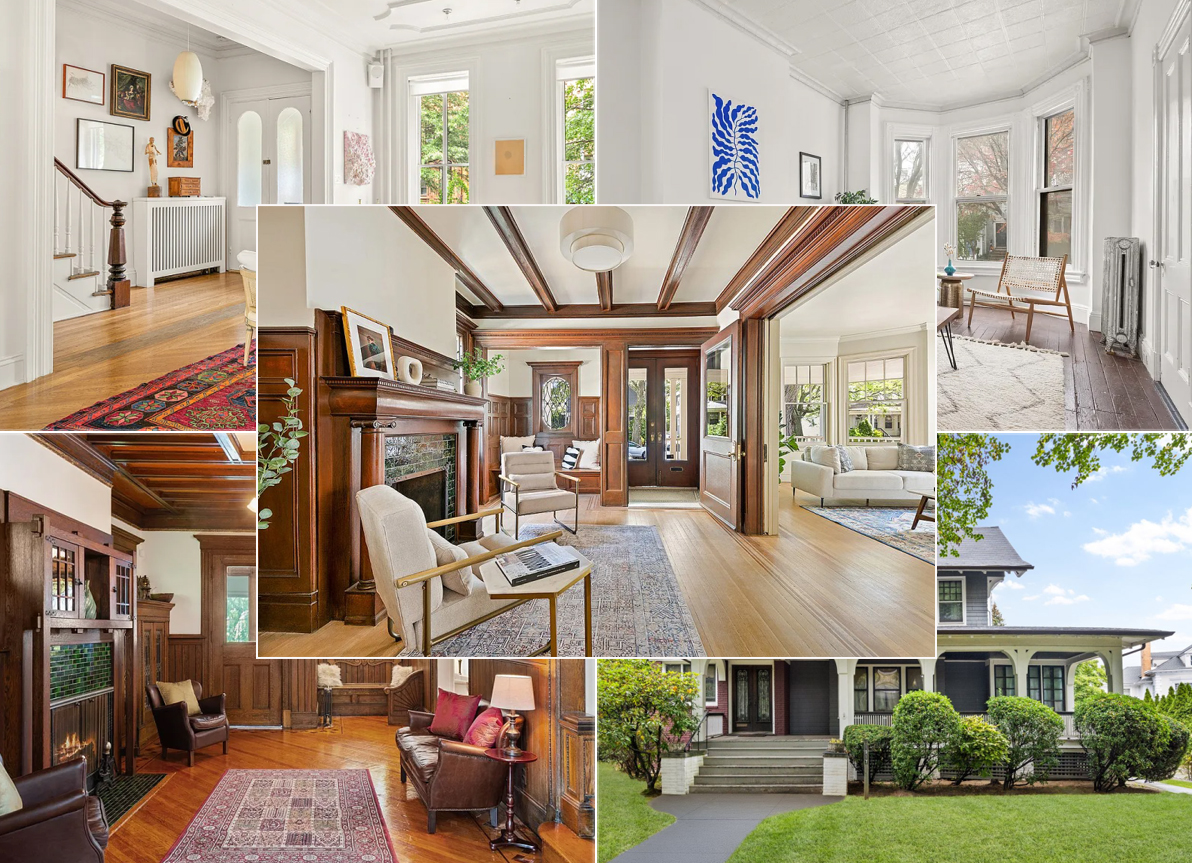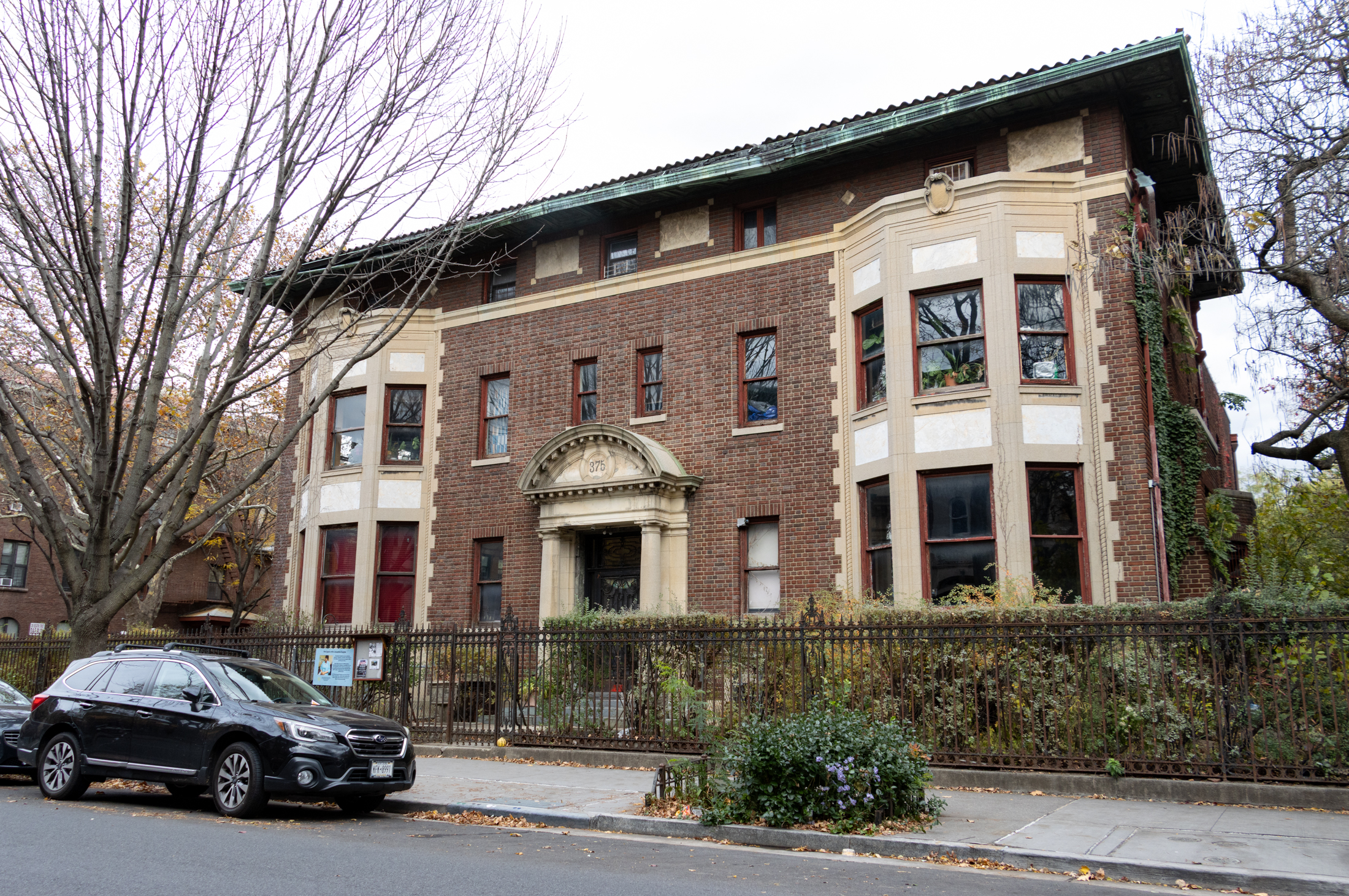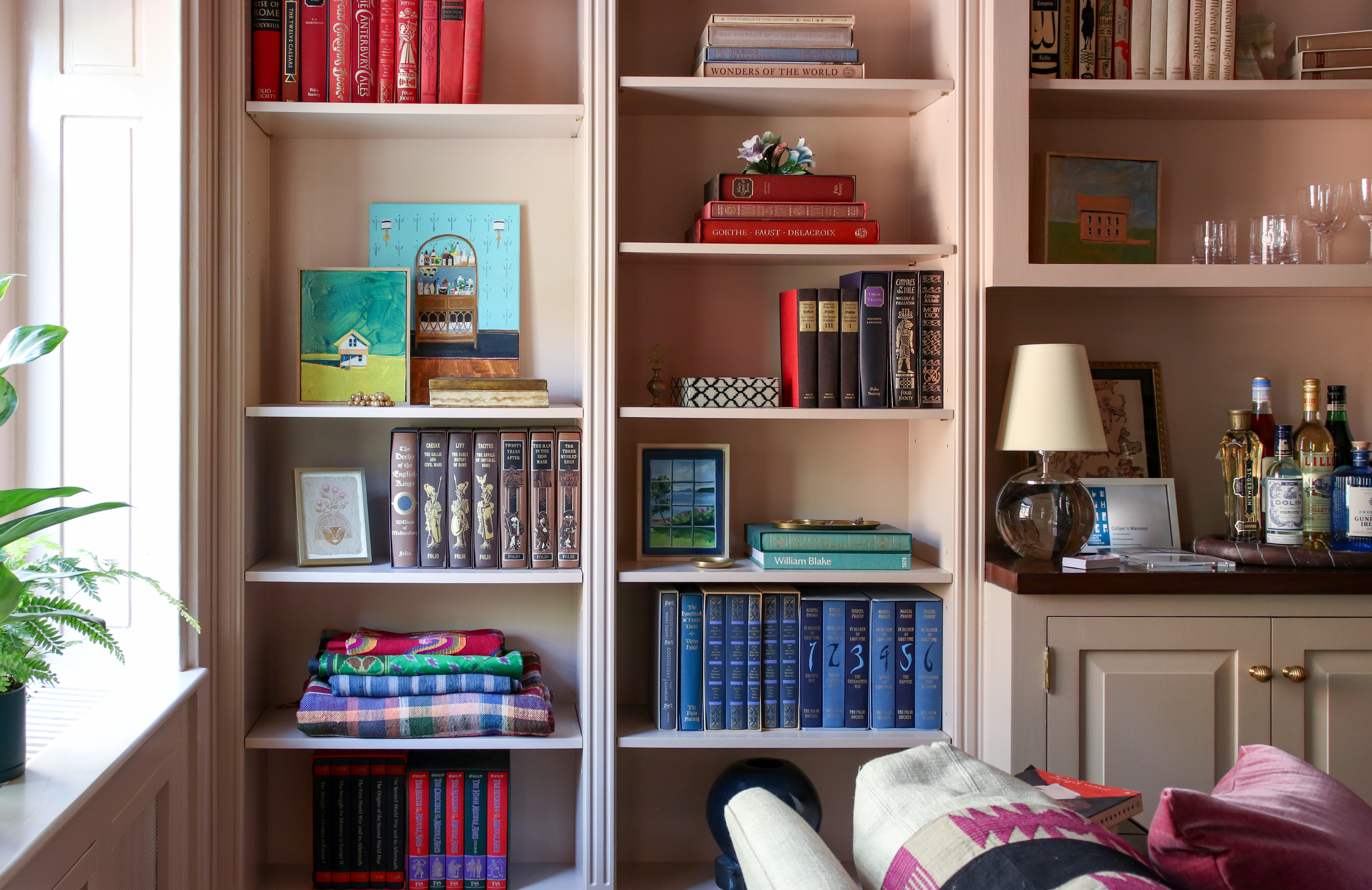Building of the Day: 111 Clarkson Avenue
Brooklyn, one building at a time. Name: Former Herman Raub House Address: 111 Clarkson Avenue, between Bedford and Rogers Avenues Neighborhood: Prospect Lefferts Gardens Year Built: 1902 Architectural Style: Eclectic Queen Anne Architect: Hugo von Wiedenfeld Landmarked: No, unfortunately. I went looking for this house a few weeks back, without the exact address, just…


Brooklyn, one building at a time.
Name: Former Herman Raub House
Address: 111 Clarkson Avenue, between Bedford and Rogers Avenues
Neighborhood: Prospect Lefferts Gardens
Year Built: 1902
Architectural Style: Eclectic Queen Anne
Architect: Hugo von Wiedenfeld
Landmarked: No, unfortunately.
I went looking for this house a few weeks back, without the exact address, just knowing it was on Clarkson. It’s nestled next to an apartment building, so you can’t see it until right up one it, and wow, it still impresses, in spite of the severe alterations to the porch.
It was built at the turn of the century for Consumer’s Park Brewery president Herman Raub, designed by Austrian architect Hugo von Wiedenfeld. He put together an imaginative combination of Tyrolean elements, Islamic detail, and classic Victorian styling in this one of a kind home, and much of it still remains, in a sort of Grey Gardens kind of way.
It’s three stories tall, with a third floor loggia and porch with brackets that echo the same theme as the portico below. You can still glimpse hints of stained glass and other period details on the side of the house.

The house has been owned by a lawyer named Raphael Berger since the 1980’s, about the same time the porch was enclosed with the modern brick and smoked glass windows. Mr. Berger uses the porch as his office.
He was interviewed by Christopher Gray for his Streetscapes column back in 2007, when he was floating the house out on the market for $3.15 million, which seemed to just be an experiment in seeing where any market interest was.
According to Mr. Gray, the inside of the house still retains many of its original details, and his article gives more detail on the house’s history. Photos from the NY Public Library’s collection show the house in 1978, one owner previous to Mr. Berger, with the original porch, and a wealth of interior detail. Wow!








I sure its great inside still. The owner likely decided I ‘ll just disfigure the outside, but the inside I’ll protect like it was my own baby.
Great to see info on this house…I have always wondered about it…such grandness can still be seen. It is still fab in a derelict sort of way. I hope the inside is as good as they say…who listed it?
“Wasn’t this neighborhood called Vanderveer Gardens circa 1902”
I think that was at another location. The southern part of what is now PLG was briefly known as Melrose Park in the 1880s, after an abortive real estate development, the centerpiece of which was Melrose Hall, ancestral home of the Axtell family, who owned the land in colonial times. You don’t hear anywhere near as much about that family as the Lefferts, who chose sides more carefully. The Axtells were reviled as traitors and were exiled after 1783.
Wow, looks like Detroit or Newark.
This is the other side of “red hot Brooklyn”.
The trip crosstown, along Clarkson, is always worth it just to get another look at this, my fave “haunted house”! It truly is a piece of work — although the present owner, Raphael Berger, has worked long and hard to remuddle it. Such a shame. Having seen those photos from the Nooney Collection that Architerrorist has posted (btw, the whole collection demands viewing!), I’d love to see what the interior looks like now.
OMG, incredible. Just remove that porch.
And what happened to all the trees?
Wasn’t this neighborhood called Vanderveer Gardens circa 1902? I know there were six phases of expansion, and it covered a very generous area of Flatbush.
The dereliction of this house post 1976 is truly jaw-dropping. The Fenimores kept it in immaculate condition.