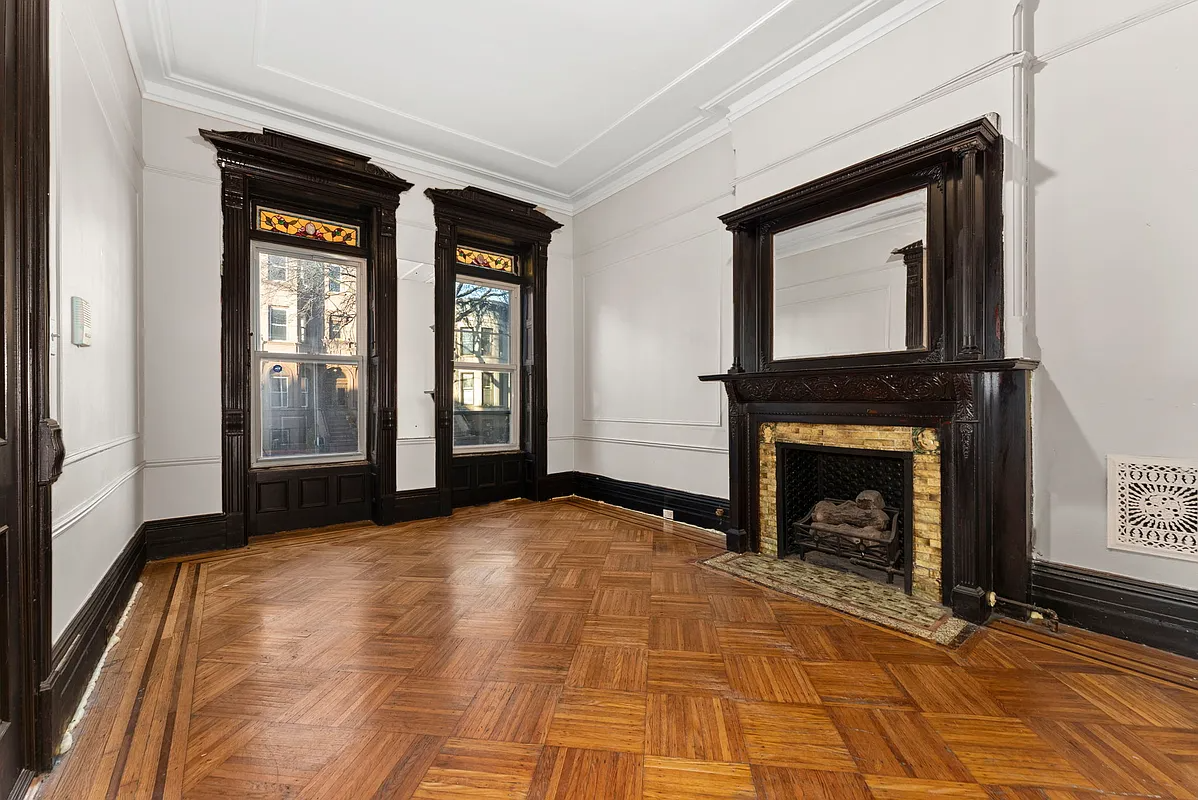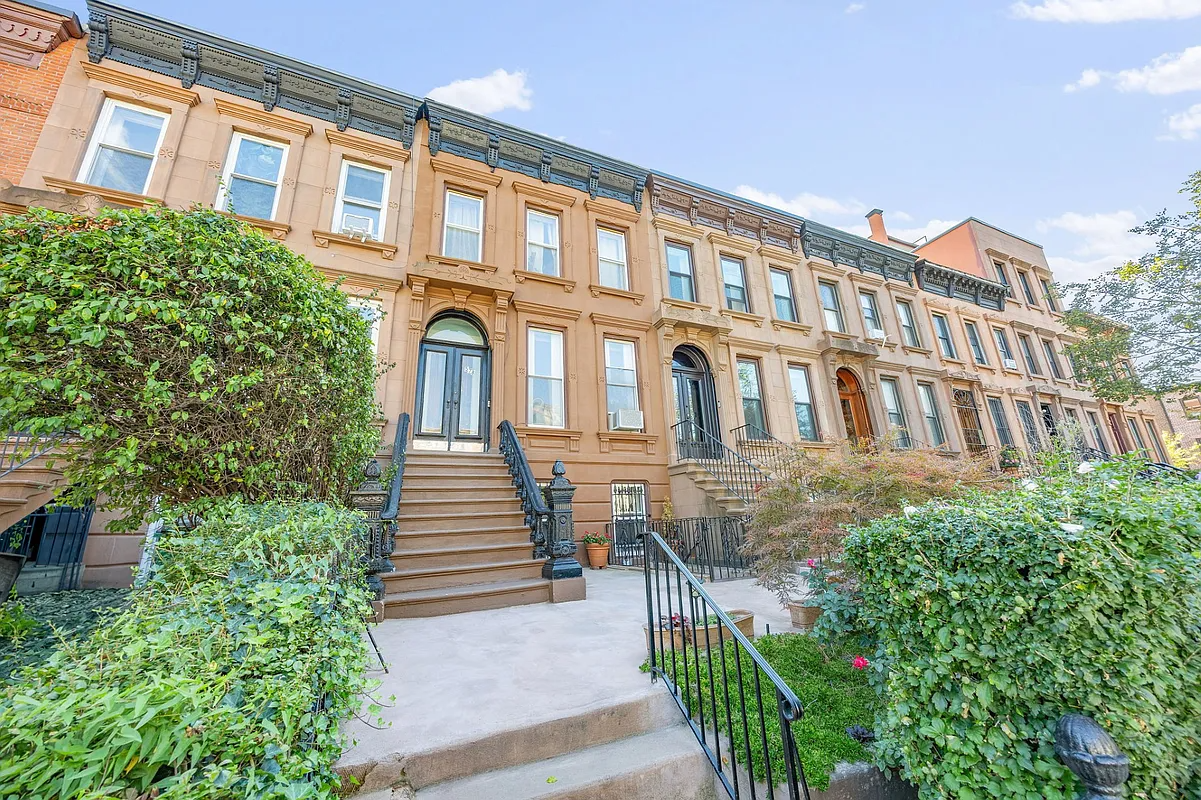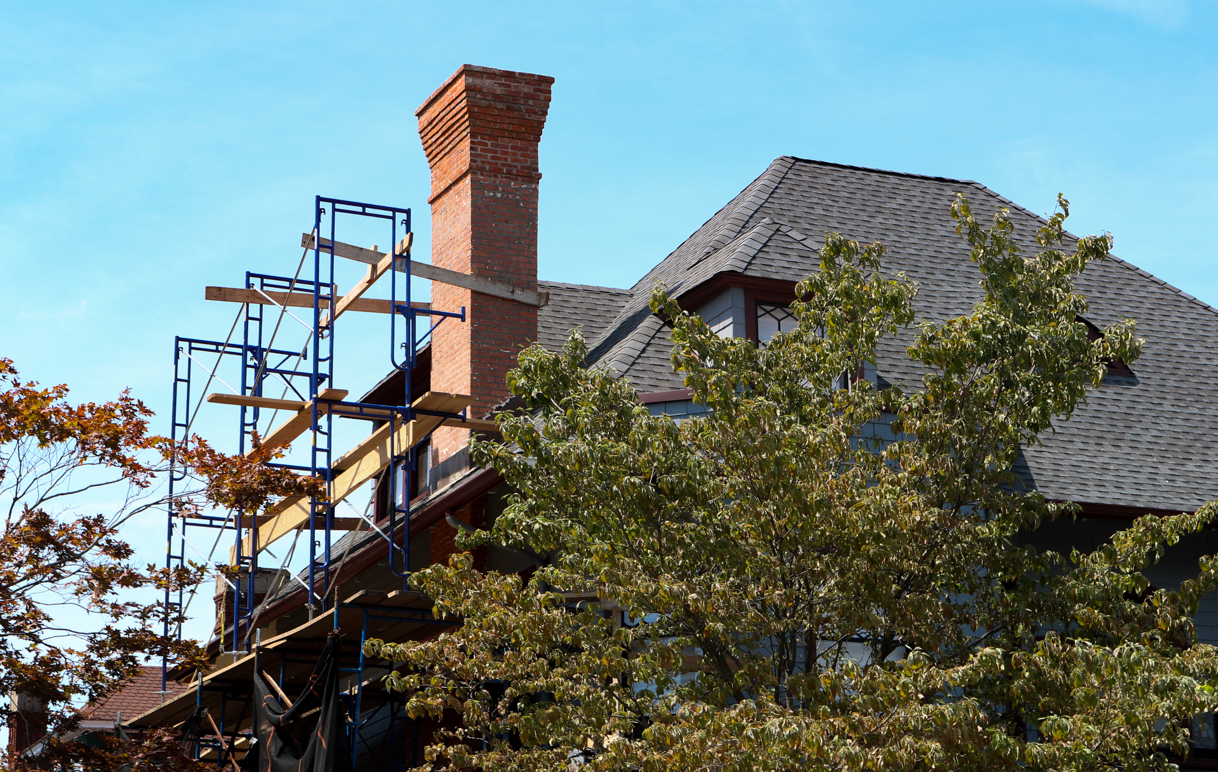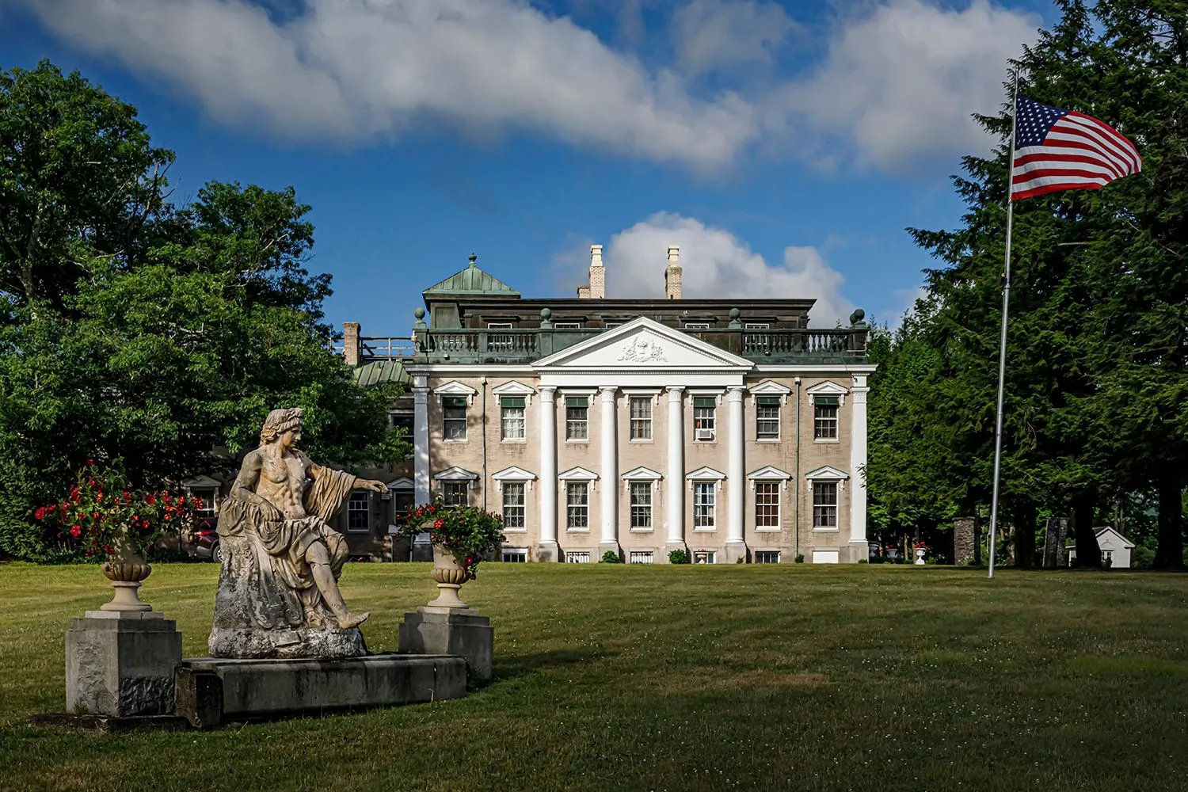Building of the Day: 35 Ryerson Street
Brooklyn, one building at a time. Name: Former Mergenthaler Linotype Company, Defense Plant Corporation Building Address: 35 Ryerson St, at Park Ave, block wide on Park, between Grand and Ryerson. Neighborhood: Wallabout, between Clinton Hill and Navy Yard Year Built: 1942 Architectural Style: Factory modern Architects: Lockwood Greene Engineers, Inc. Other buildings by architects: Daily…


Brooklyn, one building at a time.
Name: Former Mergenthaler Linotype Company, Defense Plant Corporation Building
Address: 35 Ryerson St, at Park Ave, block wide on Park, between Grand and Ryerson.
Neighborhood: Wallabout, between Clinton Hill and Navy Yard
Year Built: 1942
Architectural Style: Factory modern
Architects: Lockwood Greene Engineers, Inc.
Other buildings by architects: Daily News Factory on Atlantic Ave (Newswalk Bldg), several buildings in the Navy Yard, parts of Rockefeller Center.
Landmarked: No, but Wallabout has been submitted to LPC for several separate districts designation, and also in the process of being submitted to the National Register.
The story: This building is the last built in this amazing industrial complex near the Navy Yard. Prior to computerized printing, linotype machines were used to set type on most newspapers and magazines, as well as many books, and Mergenthaler was the largest manufacturer of these machines, all made right here in Brooklyn. The Mergenthaler complex remains one of the largest and most intact reinforced concrete industrial sites in New York City. The complete story of the company and the rest of the site will be the topic of a coming Walkabout. THIS building was the last one built, constructed by the US Government, and leased to Mergenthaler as a factory for machines built for the war effort of World War II. Although reinforced concrete is as common as brick, nowadays, its use as a common building material in the US is less than 100 years old. Among its many advantages as an extremely sturdy building material, reinforced concrete is able to accommodate large window openings, and in a very modern way, that is wonderfully utilized here, with running bands of original glass blocks. Why not regular windows? Probably because the building was built specifically to build machinery during war, and security would have been tight. Presumably, this building also utilized early air conditioning and forced air circulation. The architects didn’t just put up a utilitarian factory. The building curves, hugging the street and the window bands curve around the corner of Ryerson and Park, a nice touch. It predates the BQE, which wasn’t built until the 1950’s. Without the highway, the lines of the factory could better be seen from across Park Avenue, as could the rest of the complex. The red paint job, which really livens up the building and showcases the windows, was done last year. It now belongs to a moving and storage company. Before that, the building was concrete grey, like the rest of the Mergenthaler buildings. An important building, part of Brooklyn’s rich industrial history, and worthy of historic preservation.
Thanks to Andrew Dolkart for a faschinating walking tour of Wallabout, yesterday, in the rain, as part of the Historic Districts Council’s 17th Annual Preservation Conference. It was worth it.

(Other buildings of the Mergenthaler Linotype complex are on both sides of the street)

(Photo: Property Shark, 2007. View of building from the Grand Avenue side, along Park Avenue)





Groan.
Once again: A functionally obsolete building built in haste that is usable only as a giant warehouse and is a true misery to work inside sits in close proximity to a booming residential area.
Tear it down and build housing for the people!
Brooklyn: One Building at a Time.
The title for your book!
Now that’s a great building. Not sure about the glass block – it may have been more secure, but it was also marketed as efficient (to build and operate) and as a very modern material, and in keeping with the Moderne style of the building. PPG had a great marketing arm, and glass block would have met all the requirements for the building – particularly ample light, but also much more weathertight and less drafty compared to steel sash windows.
This area had a number of printing/publishing houses (as well as candy/confectionery factories) – Appleton had a huge plant up near Flushing, McLoughlin Brothers were at Division, and I think Harper’s had a plant in this area too.
this building was used as a VA Hospital outpatient clinic in the late 80s and early 90s.
If the hike to the G from here wasn’t so long, this area would be essentially a real estate paradise.
True, g-man, the proposed Wallabout districts, which the LPC did not act on, were much larger. Andrew Dolkart prepared a Wallabout Cultural Resource Survey, commissioned by the Myrtle Ave. Revitalization Project, in 2005, which proposed 3 separate HD’s, including a residential district and 2 industrial districts, (Or combining them) as well as other smaller designations for the Sacred Heart complex, the 10 houses at 27-47 Vanderbilt, and a single designation for the Oxley, Giddings and Enos Factory at Flushing, between Carlton and Adelphi. There’s a lot to do over there.
Funky! The red is a great touch, I agree.
I love the building. If brings on a feeling of nostalgia, something from my childhood I just can pinpoint. Maybe the lego blocks or the Jetsons.
As calendared by LPC, the Wallabout Historic District is very small, essentially Vanderbilt between Park Avenue and Myrtle Avenue. The National Register nomination, as is generally the case, is larger than the proposed city landmark district.