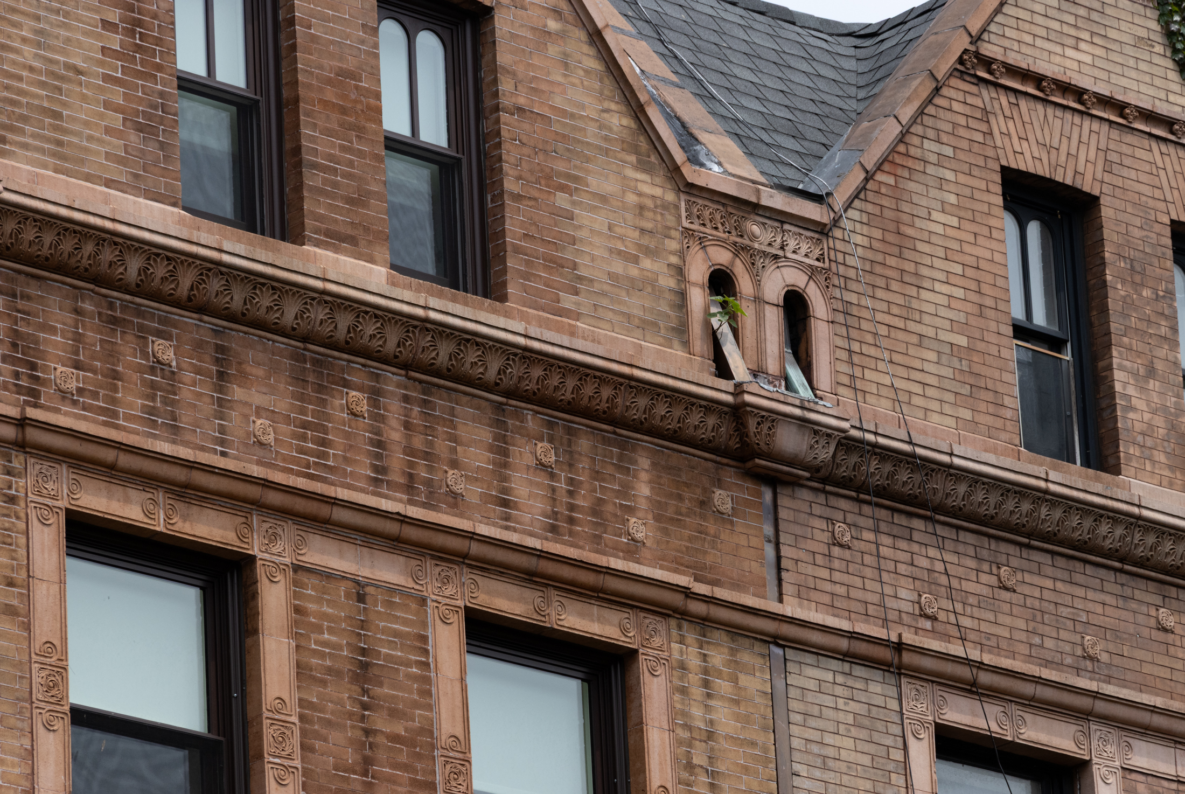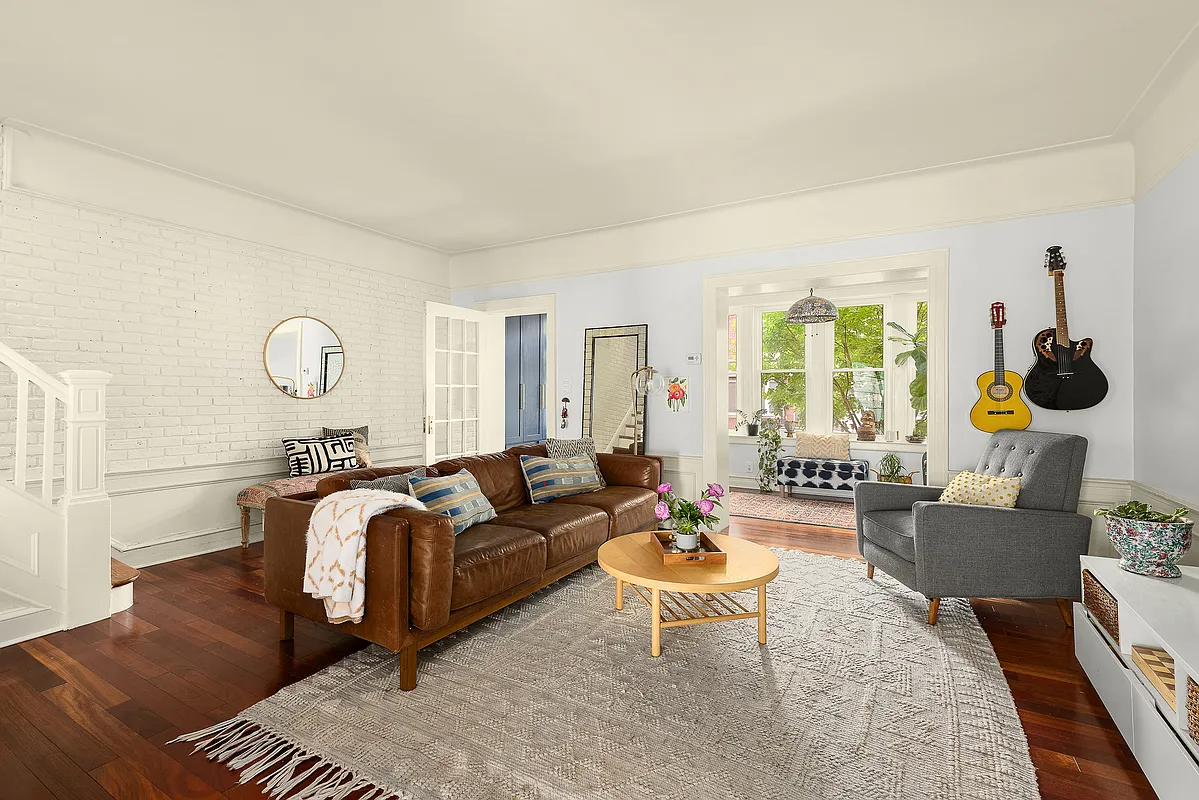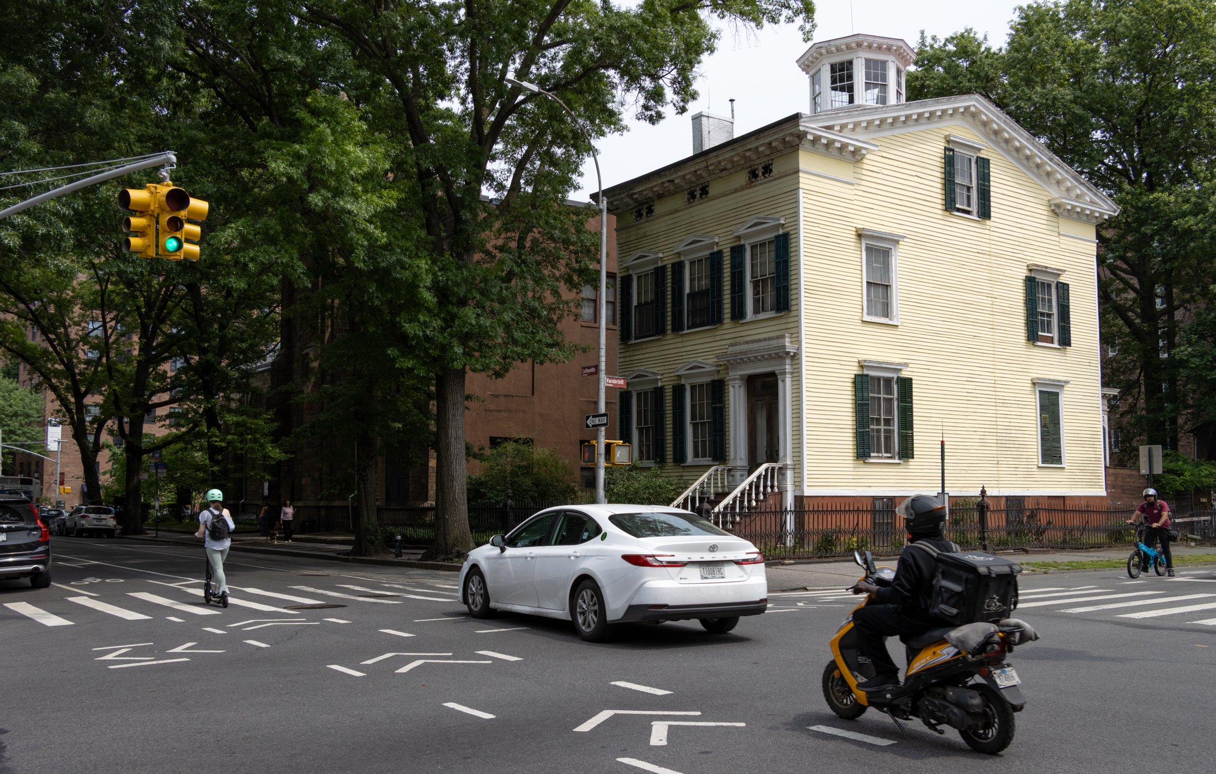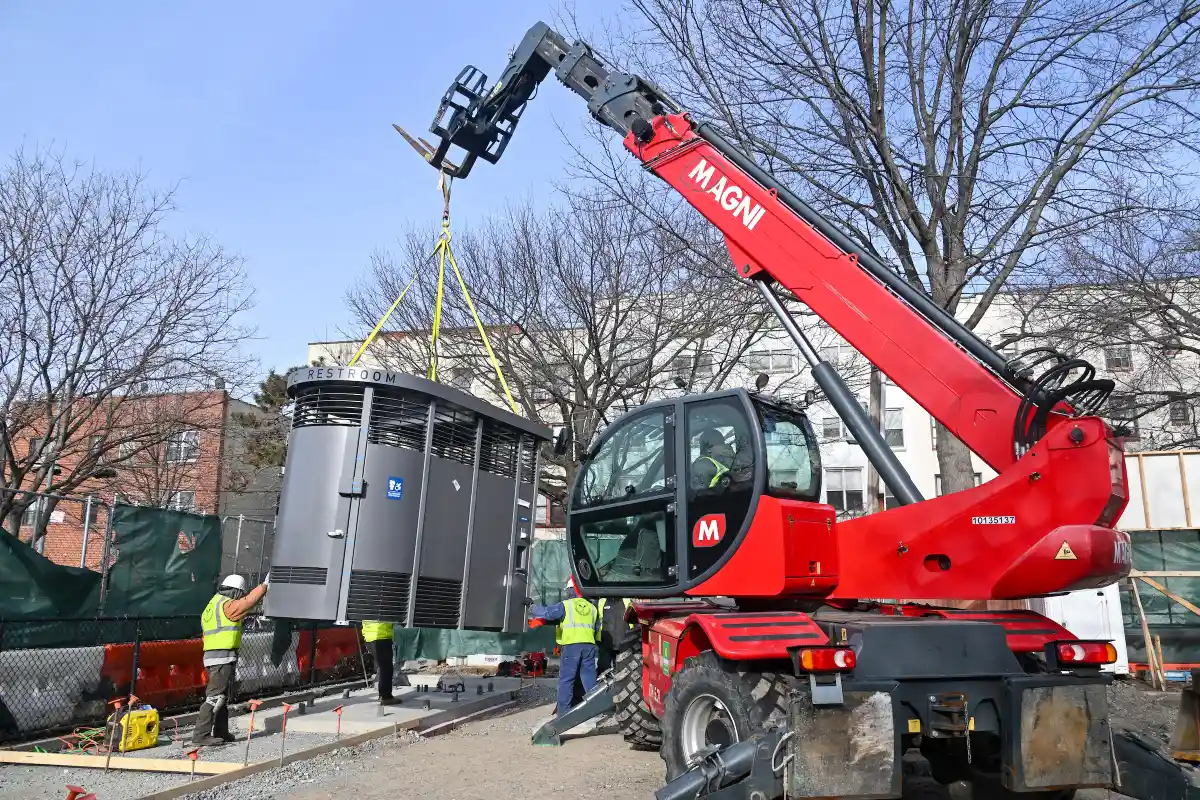Building of the Day: 184-194 Lefferts Place
Address: 194-194 Lefferts Place Name: Row Houses Neighborhood: Clinton Hill Year Built: 1886 Architectural Style: Queen Anne Architect: Mercein Thomas Landmarked: No, but part of the proposed CH South extension, and on the National Register for Historic Places. Why chosen: Like the identical rows of Italianates on streets like South Oxford or Vanderbilt, this row…

Address: 194-194 Lefferts Place
Name: Row Houses
Neighborhood: Clinton Hill
Year Built: 1886
Architectural Style: Queen Anne
Architect: Mercein Thomas
Landmarked: No, but part of the proposed CH South extension, and on the National Register for Historic Places.
Why chosen: Like the identical rows of Italianates on streets like South Oxford or Vanderbilt, this row of Queen Anne’s with identical second floor oriel bays, has a pleasing symmetry that draws the eye down the block. Subtly ironic, as Queen Anne architecture is the quintessential individualistic style. The adjoining group, 174-182, much less ornate, was designed by Thomas as well, and was built a year later, in 1887. Despite the loss of some of the detail, and benign neglect, these are still extremely attractive houses. This part of Clinton Hill has long been the neglected stepchild, but is slowly getting the recognition and gradual tender loving care it deserves. There is some fantastic architecture here. Mercein Thomas was a hard working architect whose name pops up in much of brownstone Brooklyn. A lot of his work is in Clinton Hill, with houses on Cambridge Place, Clinton Avenue, Washington Avenue, and St. James Place. Most of it dates between 1884 and 1893. He designed the Carlton Club on 6th Avenue and St. Marks, in Park Slope. He was a more than able practitioner of the Romanesque Revival/Queen Anne style, although two of his best, 463-465 Clinton, on the corner of gates, are Beaux-Arts style limestones. Thomas and his wife lived on Cumberland Street, in Fort Greene, and were very active in charity work. He designed orphanages and hospitals, and sat on their boards. In 1889, he was asked to design a large building to house aging senior men of the Methodist Church. The result was the large complex called the Methodist Home, on New York Avenue, between Prospect and Park Places. He designed the central tower part of the building first, and over the years, more wings and a chapel were added. This complex is one of the only remaining charitable institutions that still remain in the neighborhood. Mercein Thomas donated his design and plans, and took no financial remuneration. Sounds like a good guy.
Speaking of good guys, thanks to a reader, New Guy, who commented on my Lefferts Place piece last week, and sent me a copy of the National Register of Historic Places report for this neighborhood, called Clinton Hill South. It was a fascinating report, complete with many familiar architects’ names and dates. I now have a wealth of information on a part of town I’ve always loved. Thank you, so much, New Guy!







New Guy,
Could you link me to the National Register report for this area? I just bought a place on Herkimer between Nostrand and New York and would be interested in knowing more about the near hood.
New Guy, the major thing you’d have to do is rally public support. You’d have to get RFE’s (requests for evaluation) from a majority of the home/building owners, letters of support from the elected officials, CB’s, etc, etc. and get all of that to the LPC, for starters. If you really wanted to do this, the best thing would be to join with the other Bed Stuy organizations currently working for designation of different areas, and get in line. The more, the better.
Realistically, it would take years, if for no other reason that there are so many people in the queue ahead of you. LPC is backed up for years. They could probably work on just Brooklyn for the next 5 years, forget the rest of the city. But I think if you were really serious, you should start. Having the report and the National designation is a plus. Considering that Andrew Dolkart complied the report, it would be considered practically unimpeachable.
What would be the process for agitating for a Breevort-Lefferts-Herkimer landmark district? All the research has already been done, in the National Register report.
These blocks also include a number of semi- and fully- detached villas. The architectural variety is tremendous.
This area is also kinda the step child of Bedford Stuyvesant when it comes to anything… It seems like the outer edges of Bedford Stuyvesant all around seem to be forgotten about…
1842, you are right, and I forgot to put the cross streets, which I always do. Just so excited that I got this info. Too bad they wouldn’t be included.
And not a part of any landmarking concerns for Bed Stuy at this time, although I think a Breevort-Lefferts Place-Herkimer district has merit.
I like this row of homes… They really stand out in brownstone brooklyn.
These look like really charming houses. And biggish with five floors. That’s six bedrooms/three bathrooms on the upper floors; two parlors on the main floor; kitchen/dining/half bath on the garden level. Nice.
Too bad they don’t have landmark protection. If one gets altered the whole block would be diminished.
Oops, here’s the link
http://bstoner.wpengine.com/brownstoner/archives/2007/09/fort_greene_cli.php
Here’s the b’stoner link with the proposed extension map, which unfortuantely doesn’t cover this block. Would these get covered by the new proposals for parts of Bedford Stuyvesant?