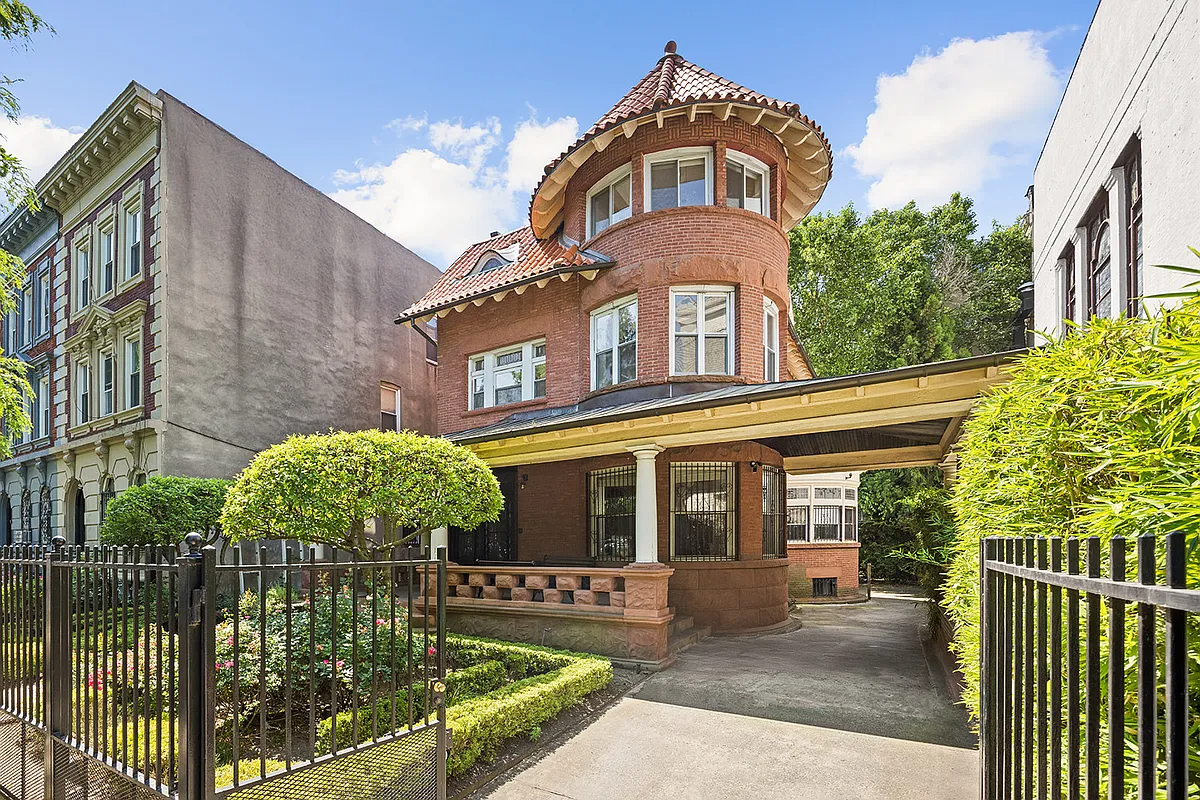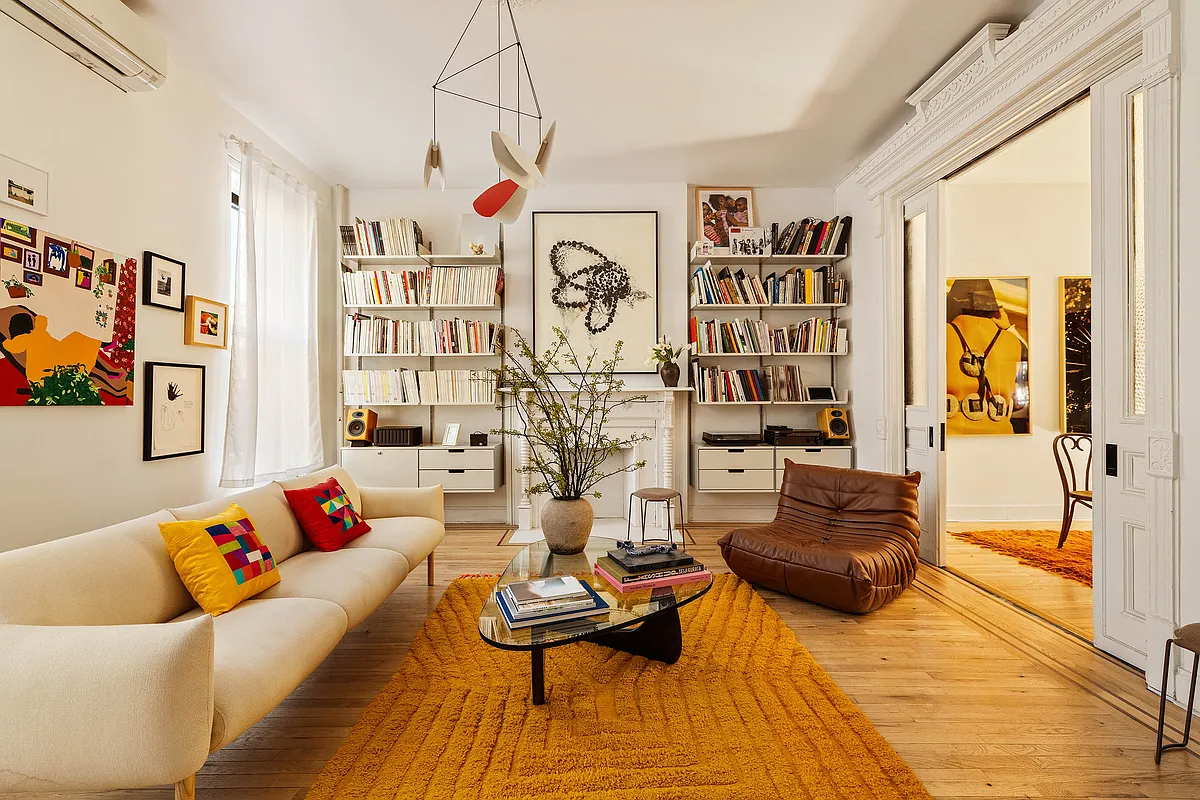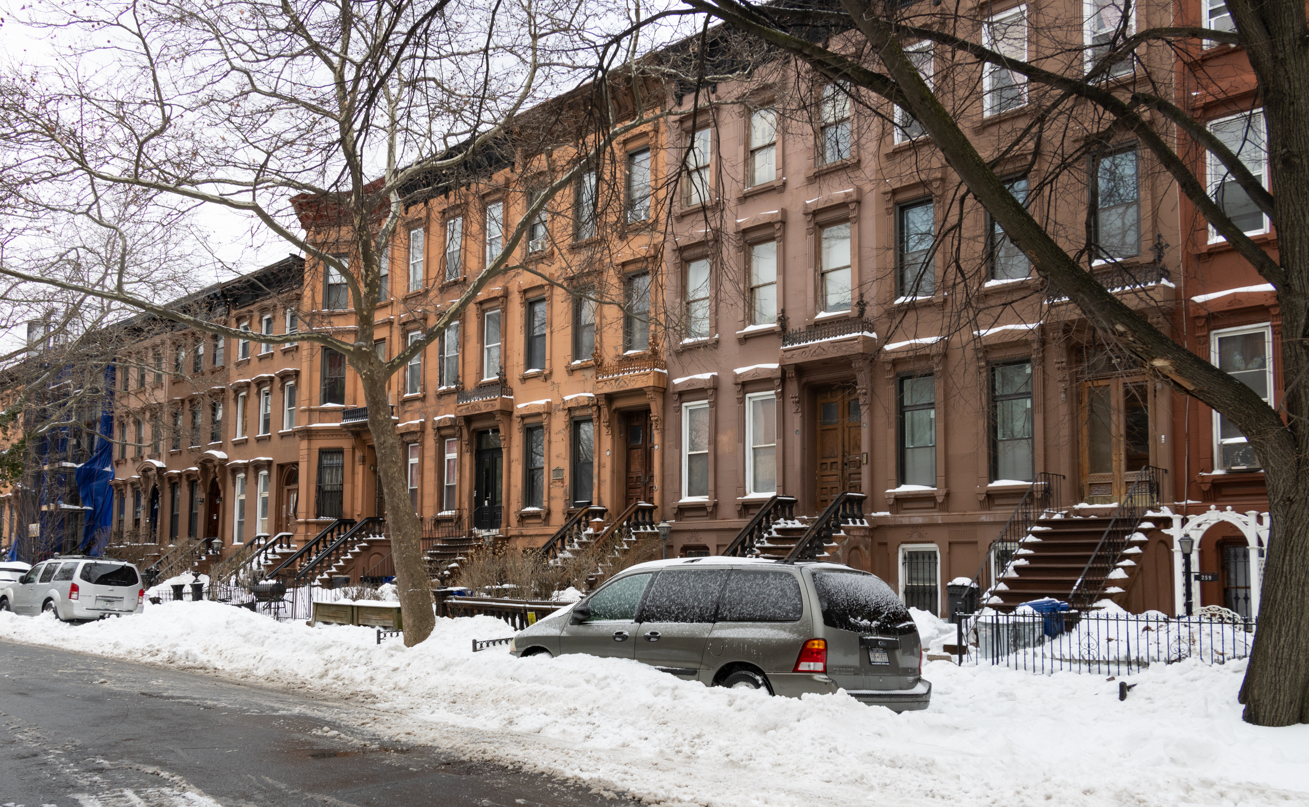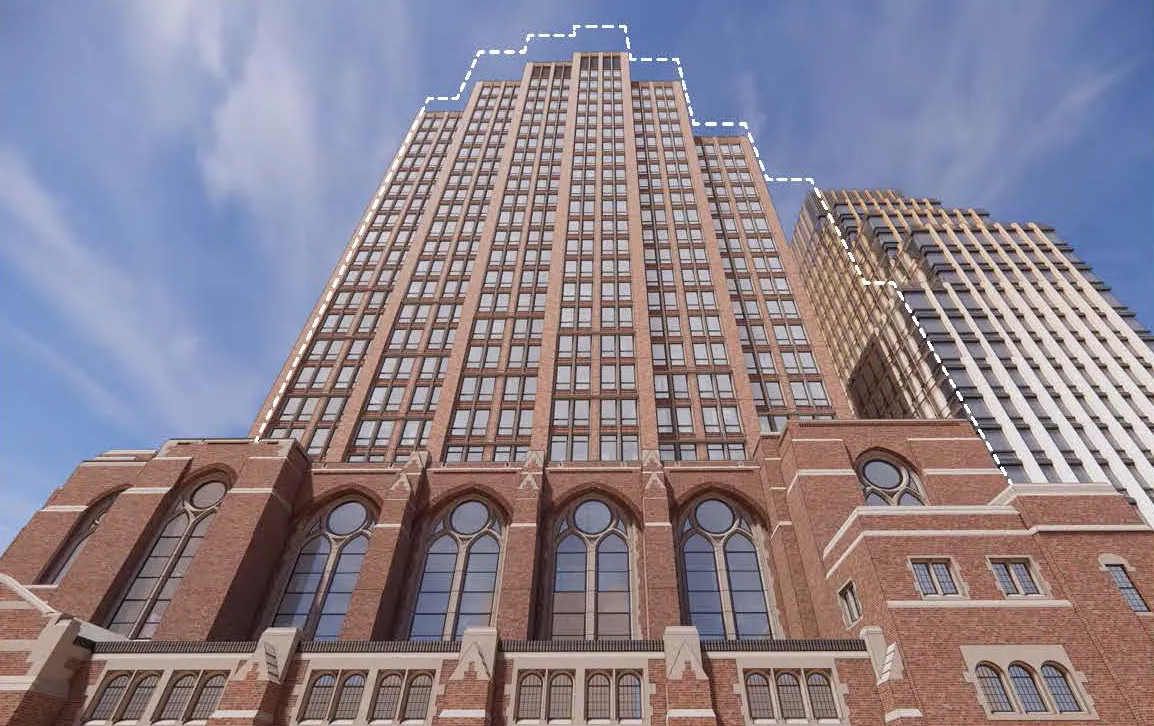Building of the Day: 654 Jefferson Avenue
The BOTD is a no-frills look at interesting structures of all types and from all neighborhoods. There will be old, new, important, forgotten, public, private, good and bad. Whatever strikes our fancy. We hope you enjoy. Address: 654 Jefferson Avenue, between Stuyvesant and Malcolm X Name: Private House Neighborhood: Bedford Stuyvesant Year Built: probably teens-…


The BOTD is a no-frills look at interesting structures of all types and from all neighborhoods. There will be old, new, important, forgotten, public, private, good and bad. Whatever strikes our fancy. We hope you enjoy.
Address: 654 Jefferson Avenue, between Stuyvesant and Malcolm X
Name: Private House
Neighborhood: Bedford Stuyvesant
Year Built: probably teens- early 1920’s, aerial map shows house in 1924
Architectural Style: Colonial Revival
Architects: Unknown
Landmarked: No
Why chosen: Here’s a pretty little anomaly a nice suburban looking Colonial Revival in the middle of a brownstone block. Only in Brooklyn. I’ve always loved this little house, the Palladian window, the little porch, all of the mullioned windows, the richly colored brick, and the way they were laid to frame the windows and doors. This house doesn’t look like it’s been changed since it was built, in the days when a small one family with a garage was the suburban ideal. The original garage is still behind the covered car port in the driveway. The house must have been built as infill at the time, perhaps someone just wanted this type of house on an empty lot, or it may have replaced one of the row houses surrounding it. We may never know. This style of building is extremely rare in Bedford Stuyvesant, so it’s all the more welcome in the mixture of styles that stretch up Jefferson Avenue, one of Bedford Stuyvesant’s finest streets. By 1940, the house was owned by John Cashmore, a furniture manufacturer and Brooklyn Democratic politician. He lived here with his wife and son. That year he was elected to the office of Brooklyn Borough President, a job he held from 1940 until 1961, at 21 years, one of the longest lasting Brooklyn Borough presidents. In 1966, the home belonged to a judge, Albert R. Murray. Today, it’s still a one family house, and obviously is much loved.





The Palladian Window with steel sash is very well done. It must be gorgeous from the interior.
There used to be a few little houses like that on Maujer street in Williamsburg. Sort of like that, anyways. The one I am thinking of had a courtyard, so it was much grander on the interior (or at least I always imagined it was) than the exterior.
The form of the building is definitely consistent with an alteration of a much older structure. Wouldn’t be surprised if there was an older building underneath.
Nice building – reminds me of the Bronx more than anyplace else!
MM- agree with you on the reason these are interesting buildings and totally drawn to the same kind myself. In fact we live in a non-landmarked little old vernacular GR frame ourselves- so I’m particularly drawn to those.
Thanks for the always interesting posts-
MM I will send you a 1880 map of the area.. I think the house is on it…
I sold the townhouse next door last year (652 Jefferson – 600K)
Great Owner, loves the house…
HOWARD WITZ
FILLMORE REAL ESTATE
General, you may be right, maybe not, I have no idea, as I have not been able to find any records, certainly no pictures. Seems like a lot of work to transform a GR frame, but goodness knows, people have done worse to houses. In person, it really doesn’t look that way.
I wish I could say I’ve researched the dickens out of this place, but this column just doesn’t afford me the time or wherewithal to do that. Often, I’m just drawn to buildings because they are unusual, or well done, or have something that catches your eye. When they are ordinary middle class houses, often you can’t find out a darn thing about them. But I think they are often worthy of attention, hence their presence as a BOTD.
I have always liked this little house.
Are you sure it was built then, and isn’t just a brick cover up and remodel of what would have been a pitched roof ante-bellum vernacular greek revival wood frame? The roof pitch and scale make me suspicious…
I know you are a researcher- so sorry to question…