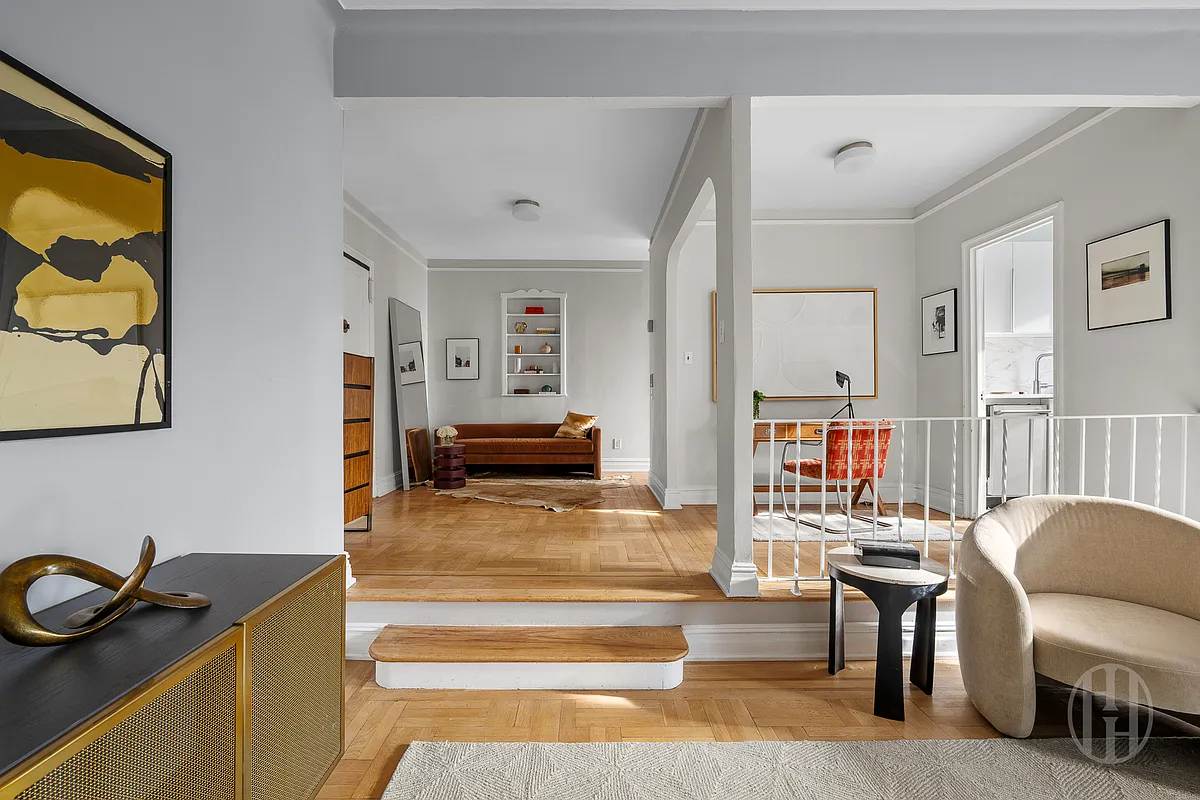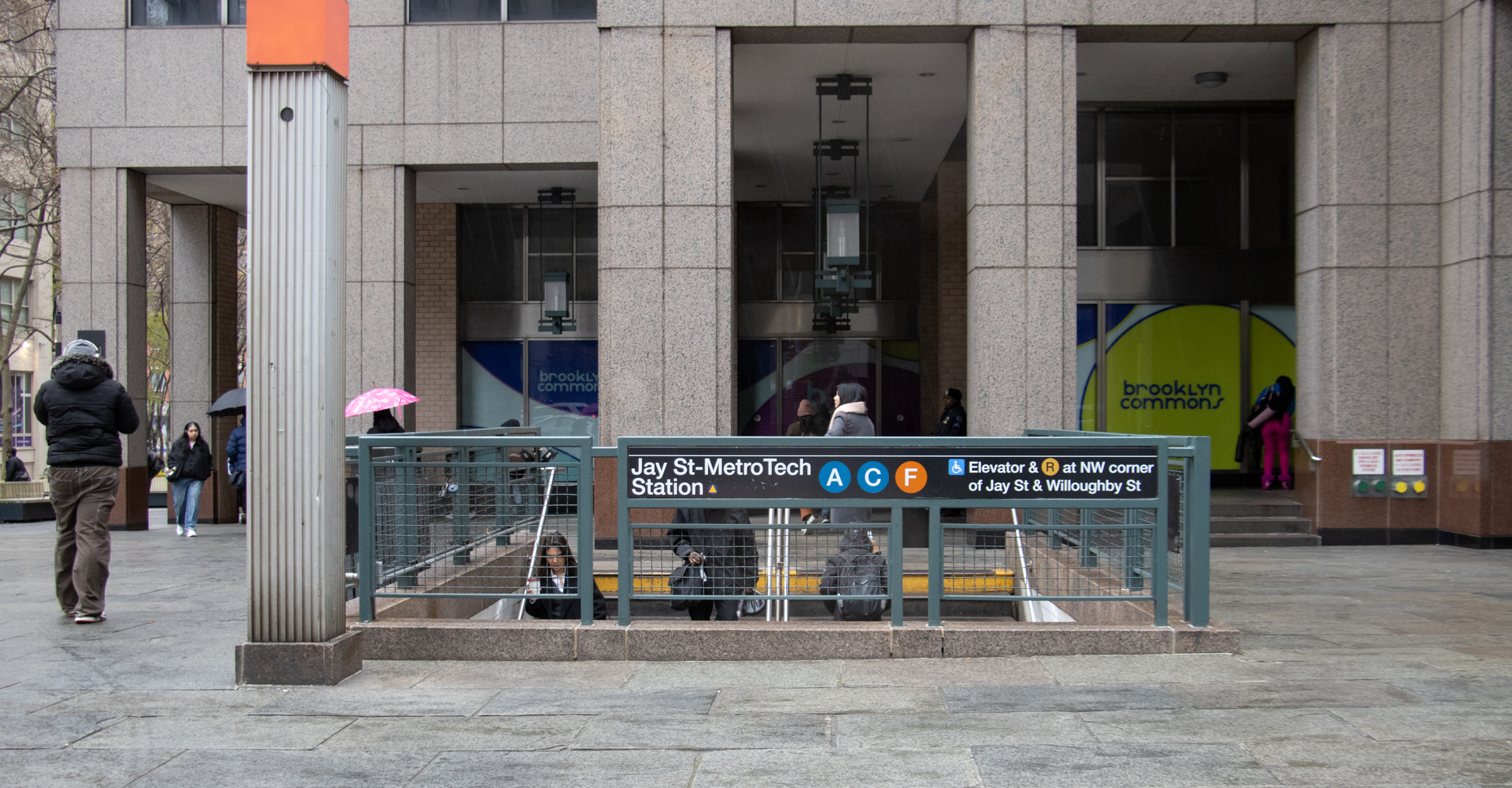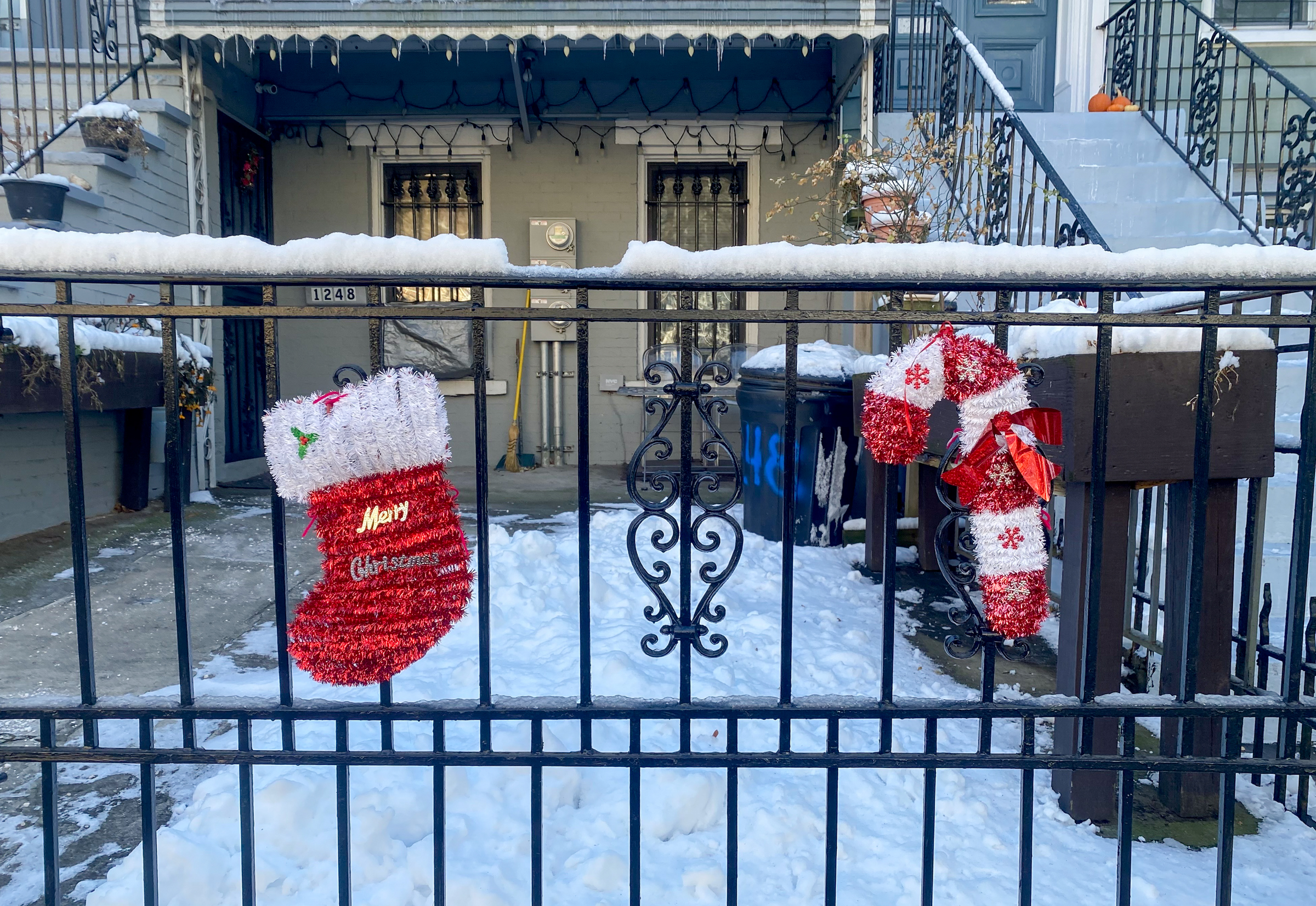Building of the Day: 386 Halsey Street
The BOTD is a no-frills look at interesting structures of all types and from all neighborhoods. There will be old, new, important, forgotten, public, private, good and bad. Whatever strikes our fancy. We hope you enjoy. Address: 386 Halsey Street, between Marcus Garvey and Throop Avenues Name: 2 family house Neighborhood: Bedford Stuyvesant Year Built:…


The BOTD is a no-frills look at interesting structures of all types and from all neighborhoods. There will be old, new, important, forgotten, public, private, good and bad. Whatever strikes our fancy. We hope you enjoy.
Address: 386 Halsey Street, between Marcus Garvey and Throop Avenues
Name: 2 family house
Neighborhood: Bedford Stuyvesant
Year Built: 2003
Architectural Style: Pseudo-Mediterranean?
Architect: TSL Architects and Planners
Landmarked: No
Why chosen: Bedford Stuyvesant can easily boast that it has some of the best preserved row house architecture in New York City. Currently, there is a concerted effort by preservationists, homeowners and community leaders to get vast swaths of that very large community protected by landmarking. This is why. Once this address belonged to the first of a group of very fine Italianate brownstones, the rest of the row still stretches unbroken and undisturbed, halfway down the block. By the 1970’s, when the tax photo was taken, this brownstone was boarded up and abandoned, and was now owned by the City. The building was torn down in 1991, the lot, like many others in Bed Stuy, was allowed to lie fallow, until this two family house was built in 2003. I’m sorry, but they could have done better. The original house was 20×40 on a 100′ lot. This house is 14×69, the missing width taken up by a parking corridor. The house itself is just odd. The side windows are certainly necessary, since the house is now so long and narrow, but the sizes are stingy, as are the front windows. The upper doors and the small balconies are superfluous, especially if this is a two family. The top floor set back and roof garden are probably the best features of the house, but should have been done at the rear of the house for the best curb appeal. The ornament in cement is not working either. There certainly is no context here. It seems to me that the city should have simply rehabbed the brownstone, easily making a double duplex like this is. Too many of Bed Stuy’s empty lots were carelessly built on. There are many examples of decent in-fill houses across the city, but most of them seemed to have missed being in Bed Stuy. Landmarking can’t come soon enough.

(Photo: NYC Records, via PropertyShark)

The balconies of 386 can be seen at the end of the row to the far left.





Okay we’re all good on that, it’s a new building. No art deco-links. Odd that they opted for a driveway instead of more space. In hindsight, it would have happily sat nicely with the 4 story Victorian apartment house next door to it.
In other news, let’s all create a “Boom and Bust Condo Historic District”, I bet the real estate values would soar.
http://www.trulia.com/homes/New_York/Brooklyn/sold/174158-386-Halsey-St-Brooklyn-NY-11216
says 2004.
“DH, it would have been fixed up long ago, and you probably would never know it had once been abandoned. ”
yeah, but how long? it seems like this building was a victim of circumstance.
abandoned building in 1991 (tail end of crack epidemic) in an (at the time) high crime neighborhood. it sucks, but seems like a death sentence back then.
this building is oddly historic in it’s own way in that it tells a story about the history of the nabe (too bad it’s so damn fugly)
I’ve seen better quirky buildings. That and art deco usually tried to blend into it’s surroundings, offering lots of street level ornaments, murals, etc. Art deco architects wanted to impress but obviously knew that the street level was as equally important as the top floors of say, a skyscraper.
For this building, it’s pretty ugly. It’s god awful. Benson, it goes against your creedo (which you often contradict) in that it’s a cramped tiny building, not a modernized and dense high rise. For that, it doesn’t jut 10 stories into the sky, creating the proverbial finger we’re accustomed to in other nabes.
Also, it’s not a fedderish brick pop-up or a glassy soul-eater. For that, I will commend it’s quirk. Sure, the individual door instead of the glass screen to the balcony is absurd and downright pathetic design. A waste of a door in general. Then again, I guess it adds to the absurdity of NY architecture. But Bed-Stuy has so many untouched blocks of gorgeous Victorian architecture. I’d rather keep it that way. Send the quirk to Williamsburg where it seems more welcomed.
Do I want more of these poorly designed eyesores? No. Would I prefer a brownstone in it’s place? Yes. And yes, somebody create a public taste commissioner soon. I’ll fill it. I don’t even want pay. Just let me get down to landmarking.
I am no fan of tearing down brownstones, or for that matter any old buildings. There are stretches of Williamsburg now that only exist in memory that I still mourn.
However, aside from that, this strikes me as a brave, plucky little building, made on the cheap and doing the best with the materials at hand.
Of course, maybe I’m wrong and this cost $900,000K to build, was financed eight times, and is falling apart already.
Actually, I think this building dates from the 1920s.
The big problem with this house is its narrowness.
The problem is not the style, per se.
If the house had the same footprint and setback as the original, even if re-done for no good reason in 1920s or 1930s Calif Med Style, it would not be as much of an eyesore.
I find this is generally true for architecture — volume and set back need to match the surroundings. Another example is the typical suburban bank that just went up on Metropolitan Ave in Williamsburg. It looks ridiculous because it’s only one story and is surrounded by a parking lot. When McDonald’s and such want to locate in Brooklyn or anywhere in NYC, they should be required to fit in with the surrounding buildings just like they are in D.C. or wherever.
This does not look like it was built in 2003. It looks like one of those Deco buildings of the 1930s (or is it 40s or 50s?). There are a ton in California with the same window surrounds, stucco, and diamond decoration. Even the doors appear to be from the era, as does the setback and the roof patio. Granted, perhaps someone unearthed a bunch of those details and put them onto a building in 2003, but that seems unlikely.
DH, it would have been fixed up long ago, and you probably would never know it had once been abandoned. This is a very intact block in a part of Bed Stuy that has always been very house proud. Take a look at the other houses in the row, in the last picture. They didn’t get fixed up last week, they’ve been kept up for a long time, as have most of the houses on this block. The abandoned house was an anomoly, not the norm.