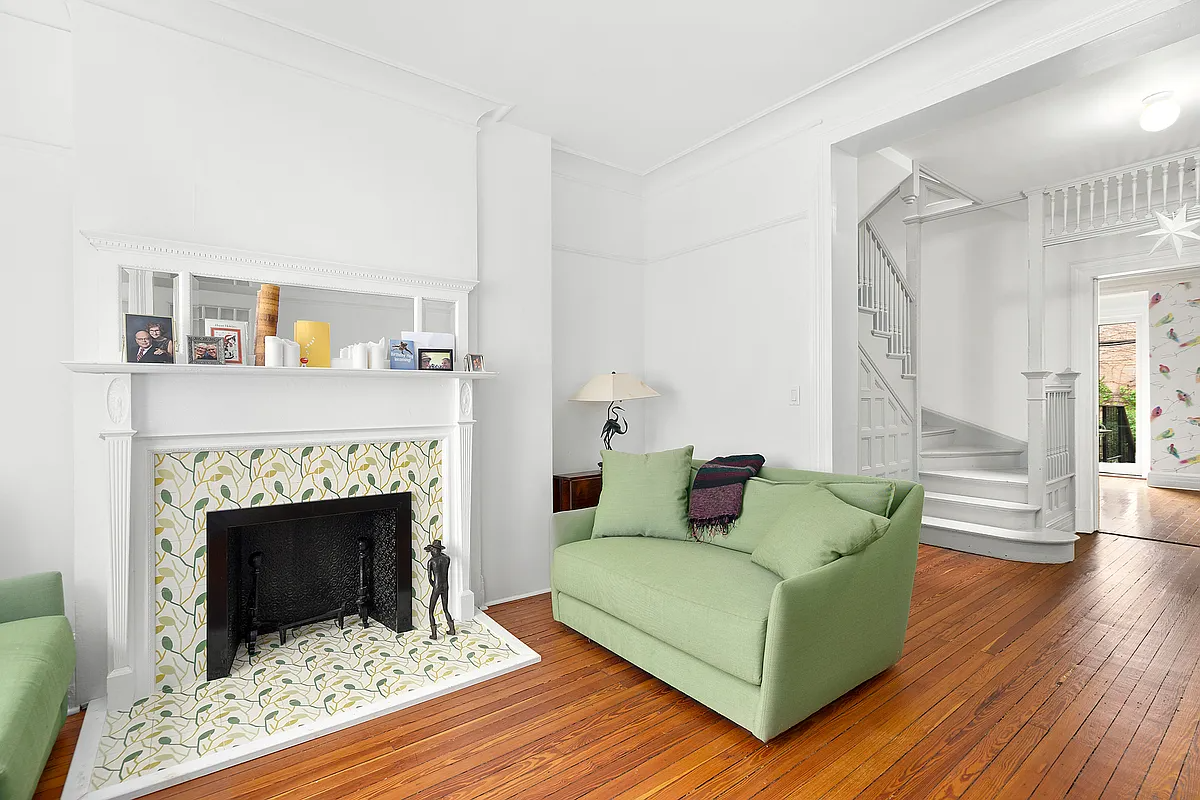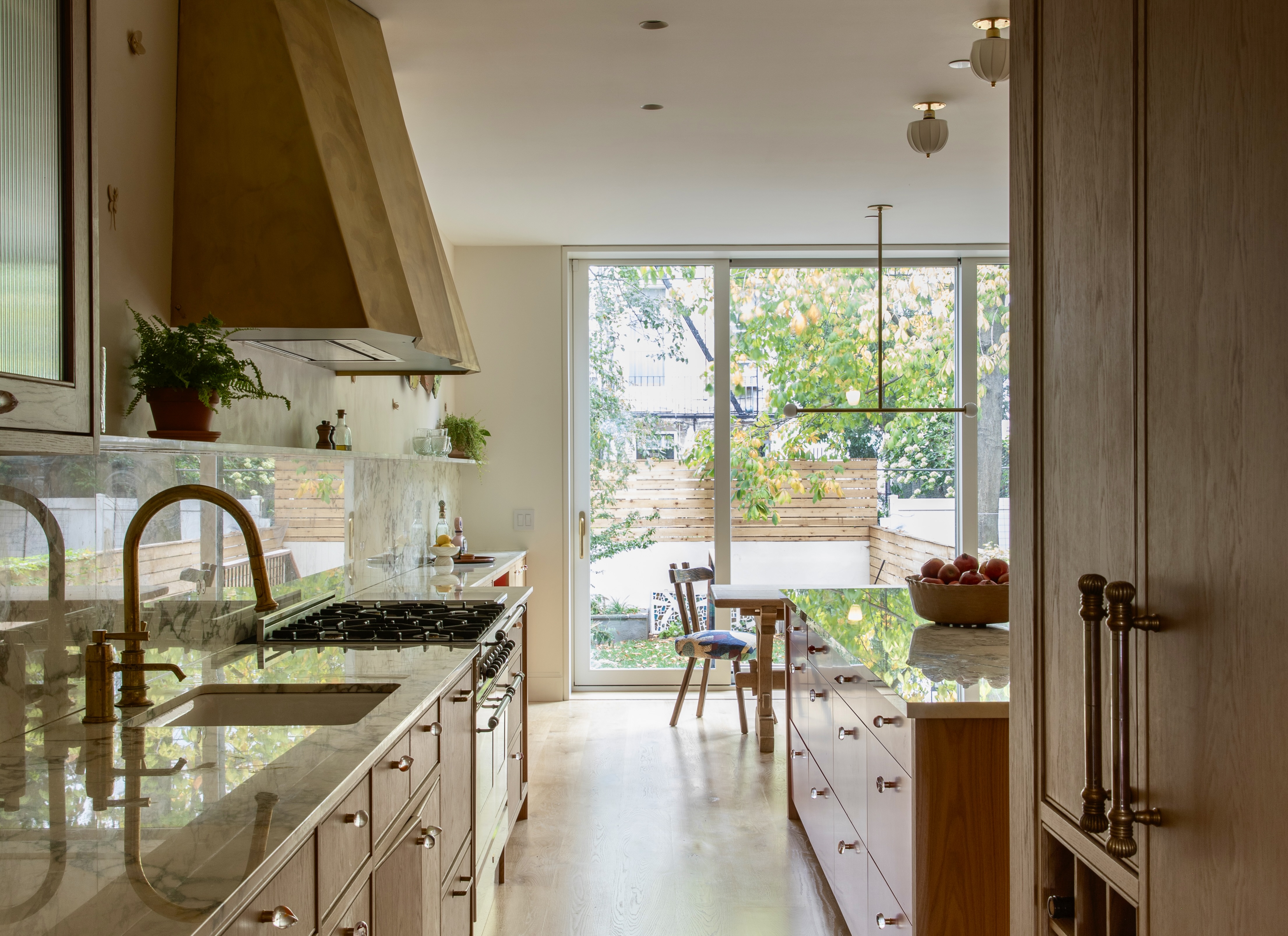Building of the Day: 1512 Pacific Street
The BOTD is a no-frills look at interesting structures of all types and from all neighborhoods. There will be old, new, important, forgotten, public, private, good and bad. Whatever strikes our fancy. We hope you enjoy. Address: 1512 Pacific Street, between Kingston and Albany Avenues Name: Row house Neighborhood: Crown Heights North Year Built: 2001…


The BOTD is a no-frills look at interesting structures of all types and from all neighborhoods. There will be old, new, important, forgotten, public, private, good and bad. Whatever strikes our fancy. We hope you enjoy.
Address: 1512 Pacific Street, between Kingston and Albany Avenues
Name: Row house
Neighborhood: Crown Heights North
Year Built: 2001
Architectural Style:New urban row house – Neo-Renaissance Revival?
Architects: Danois Architects, PC
Landmarked: No
Why chosen: There is no reason in the world why new construction rowhouses have to be badly designed and/or non-contextual to the neighborhoods in which they stand. There is no reason that affordable housing should be synonymous with ugly. With so much bad work being done, here’s a chance to celebrate some excellent work, right here in my neighborhood of Crown Heights. 1508-1522 Pacific Street is a group of eight 3 family townhouses built in partnership with HPD and the NYC Partnership Plan. Loewen Development and L&M Equity Partnership were the developers. David Danois was the architect. He and his firm have an excellent reputation in the developing parts of the city for designing affordable housing that is well-designed, well-built and well-suited for the streetscapes, with projects in Harlem, Brooklyn, and the Bronx. This group of houses is a great example. The rest of this block on both sides consists of 1880’s brownstones, 1890’s limestones, a couple of frame houses and small flats buildings on the corners. These 20.75′ x 45′ houses are modern, yet contextural, with brick and limestone facades, and small details like a real cornice, decorative quoins and attractive bays. Most of the other rowhouses on this side of the block are three stories, so these houses neither hide nor stand out, my only complaint being they are set back farther than their neighbors, but that is current city planning practice, not a design flaw. This group of houses won the 2004 Building Brooklyn Award for excellence in residential architecture. This kind of project, and architects like David Danois, should be at the forefront in rebuilding our neighborhoods with ravaged housing stock and empty lots.






Thanks MM. Love this series.
Jimmy, that’s generally only true for large apartment buildings… which these aren’t.
This is not the city’s decision. It’s the developer’s.
I also don’t understand why the city insists on making all new construction look like a suburban development, with parking on a cement pad. It really is awful.
You’re funny, fsrg.
i hate the setbacks too! but i believe there is some city ordinance that requires new construction to provide off-street parking. you can see that not that many people even have cars here (or they’re just parking on the street). the city thinks it’s solving the congestion problem but it’s just making it worse for everybody. Not to mention, creating all these curb cuts means fewer parking spaces on the street.
They are set back in order to use the streetwall for car parking. That’s a horrible idea in a rowhouse neighborhood, and destroys the streetscape in several ways: ugly setbacks, large concrete pads, no room for street parking, no space for street trees. The selfish insistence on wedging private cars into what could otherwise be a pleasant streetscape ruins it.
The design is quite good. Why that color brick, though??
So many newer buildings seem to be in horrible orange / yellowish brick & I am not sure why.
there are certainly worse new-construction examples, but yes there are lots better than these as well. in bushwick you see the full range from the worst Fedders things, to the ugly but much-needed-at-the-time low-cost housing from the 80s that filled in burned out lots and offered real affordable options to low-income people. but my favorite are those poured-form concrete houses, they fit in well with ‘real’ townhouses without aping the design. i don’t know why it’s so tough to approximate a basic rowhouse on an affordable scale but i’ve yet to see one that comes close.
“There is no reason that affordable housing should be synonymous with ugly.”
So why did you pick these examples?
I am not sure I like these townhouses, but I love the focus on good design in affordable housing. Can’t Mr. B create a “Like” button for posts? Now that I write that I realize it is much better for me to articulate my appreciation/reservations.