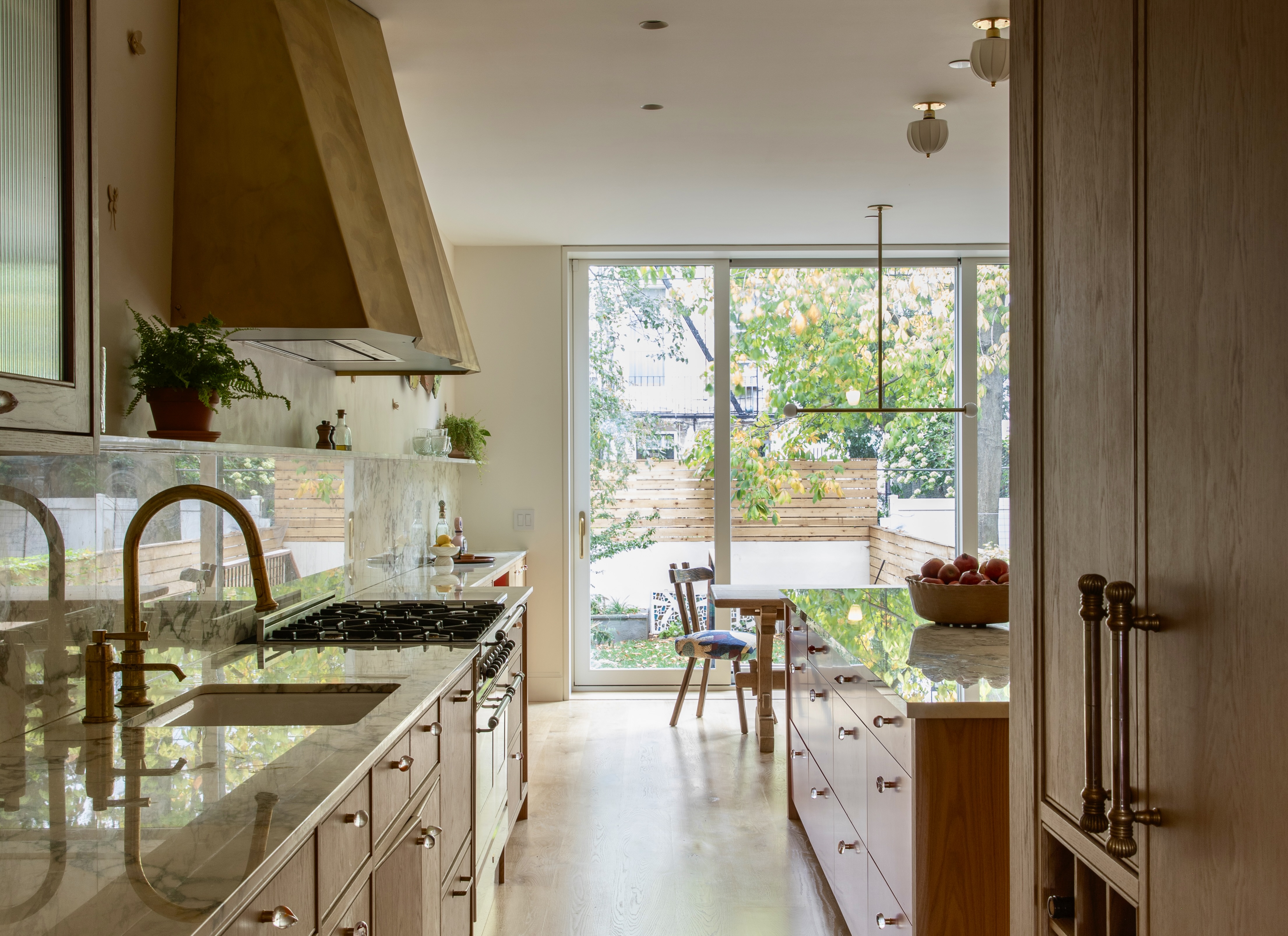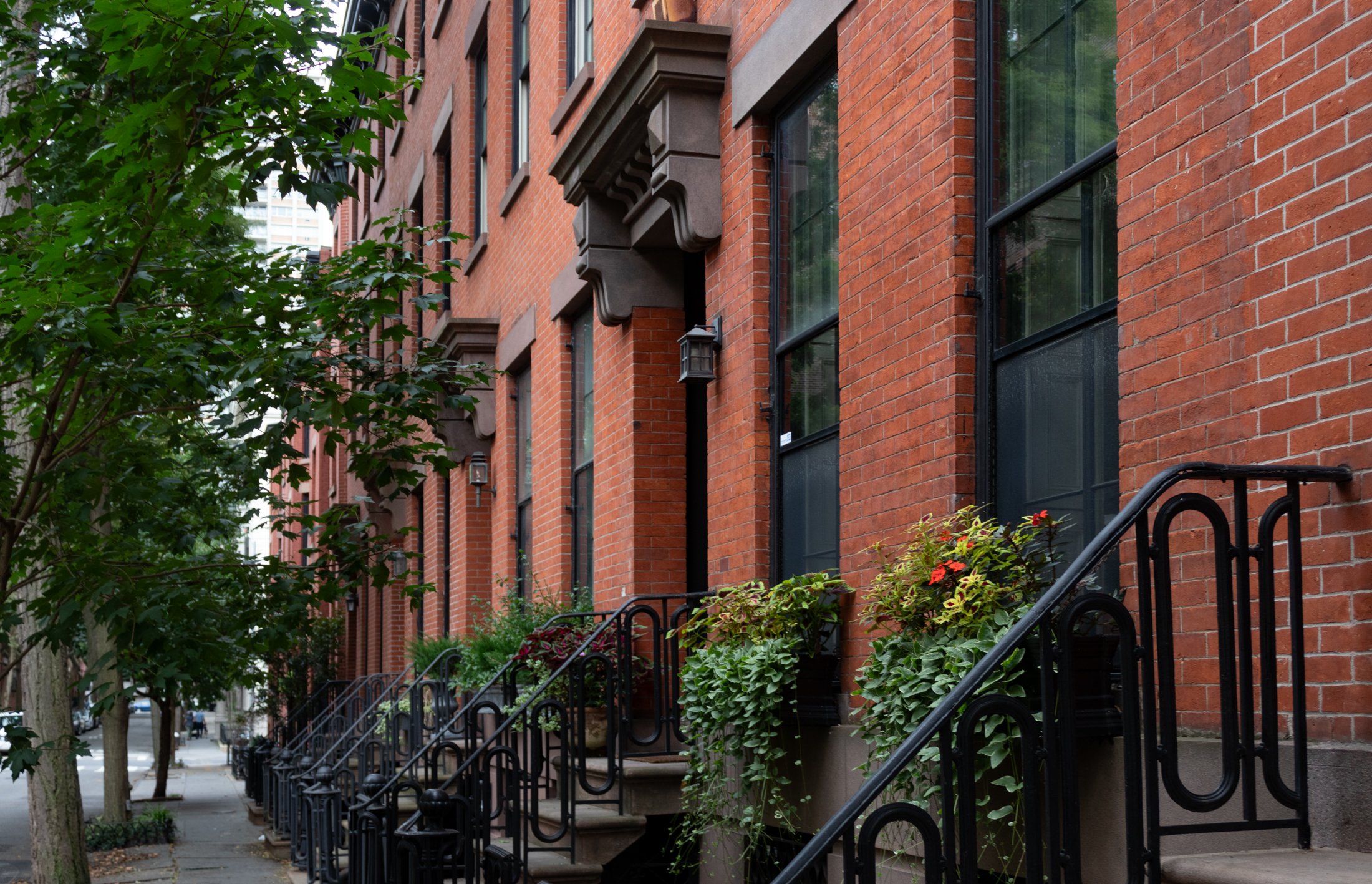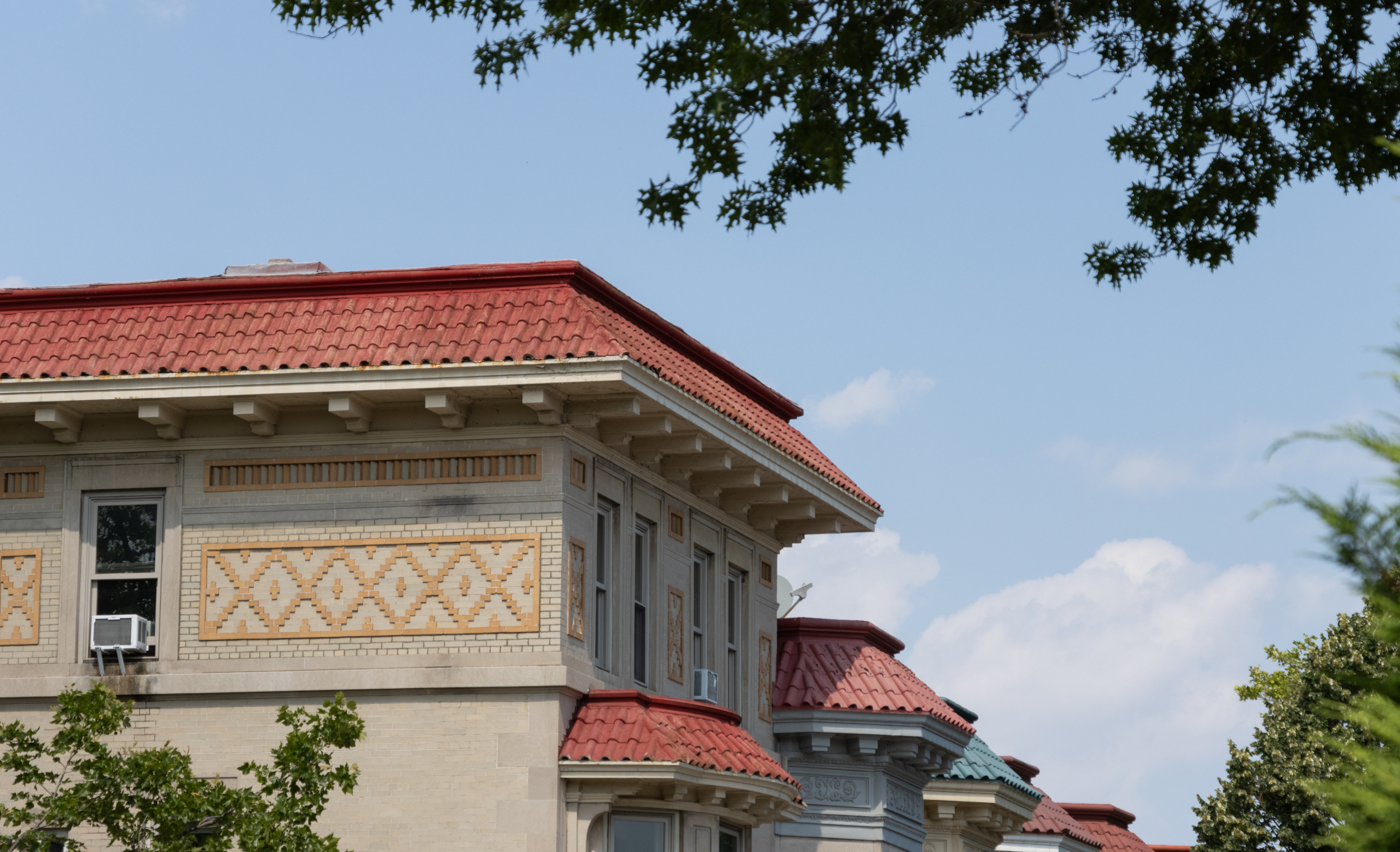Building of the Day: 1512 Pacific Street
The BOTD is a no-frills look at interesting structures of all types and from all neighborhoods. There will be old, new, important, forgotten, public, private, good and bad. Whatever strikes our fancy. We hope you enjoy. Address: 1512 Pacific Street, between Kingston and Albany Avenues Name: Row house Neighborhood: Crown Heights North Year Built: 2001…


The BOTD is a no-frills look at interesting structures of all types and from all neighborhoods. There will be old, new, important, forgotten, public, private, good and bad. Whatever strikes our fancy. We hope you enjoy.
Address: 1512 Pacific Street, between Kingston and Albany Avenues
Name: Row house
Neighborhood: Crown Heights North
Year Built: 2001
Architectural Style:New urban row house – Neo-Renaissance Revival?
Architects: Danois Architects, PC
Landmarked: No
Why chosen: There is no reason in the world why new construction rowhouses have to be badly designed and/or non-contextual to the neighborhoods in which they stand. There is no reason that affordable housing should be synonymous with ugly. With so much bad work being done, here’s a chance to celebrate some excellent work, right here in my neighborhood of Crown Heights. 1508-1522 Pacific Street is a group of eight 3 family townhouses built in partnership with HPD and the NYC Partnership Plan. Loewen Development and L&M Equity Partnership were the developers. David Danois was the architect. He and his firm have an excellent reputation in the developing parts of the city for designing affordable housing that is well-designed, well-built and well-suited for the streetscapes, with projects in Harlem, Brooklyn, and the Bronx. This group of houses is a great example. The rest of this block on both sides consists of 1880’s brownstones, 1890’s limestones, a couple of frame houses and small flats buildings on the corners. These 20.75′ x 45′ houses are modern, yet contextural, with brick and limestone facades, and small details like a real cornice, decorative quoins and attractive bays. Most of the other rowhouses on this side of the block are three stories, so these houses neither hide nor stand out, my only complaint being they are set back farther than their neighbors, but that is current city planning practice, not a design flaw. This group of houses won the 2004 Building Brooklyn Award for excellence in residential architecture. This kind of project, and architects like David Danois, should be at the forefront in rebuilding our neighborhoods with ravaged housing stock and empty lots.






Doelger-
I agree with your first couple of statements and in fact I would be the first to say that new construction should not try to replicate the existing buildings at all. However, I do not agree with the second part of your statement as it pertains to this particular building. One cannot argue that every poorly designed faux-historical clunker is intentionally doing so with a wink and a nod to the past. Sometimes it’s just bad, and this is one of those times.
zinka, well there goes my only defense for this practice. double suck!
TD, your observation on the cornice interruptus is noted (although such a feature is hardly rare on rowhouses). But, if your objection is that the house does not adequately imitate or replicate one or more existing patterns of townhouse features, then you are discrediting every successive wave of private house construction in New York, from the Greek to the Italianate to the Queen Anne to the renaissance etc., each of which stuck its tongue out at the prior pattern.
There is, I think, no “reason” why such a space should not appear in a single row of houses, just as there is no “reason” that individual blocks of brownstone should not bridge the party wall in an 1870s brownstone row, no matter how peculiar it looks. And if HPD had decided replicate as closely as possible – down to, for instance, the cornice – could the no doubt detectably fraudulent result really be more pleasing to your eyes?
My own call is the out-of-the-Home-Depot-box areaway ironwork – could not something a little more original be done with standard parts? Plus, of course, the welds and other ferrous parts are rust-staining through the paint. That is because they took the cheap way out, instead of using bolts or other solid fasteners. That is not now, and never will be, noble age, only slap-dash construction, which is never pretty, no matter of what age.
Christopher Gray
TD, your observation on the cornice interruptus is noted (although such a feature is hardly rare on rowhouses). But, if your objection is that the house does not adequately imitate or replicate one or more existing patterns of townhouse features, then you are discrediting every successive wave of private house construction in New York, from the Greek to the Italianate to the Queen Anne to the renaissance etc., each of which stuck its tongue out at the prior pattern.
There is, I think, no “reason” why such a space should not appear in a single row of houses, just as there is no “reason” that individual blocks of brownstone should not bridge the party wall in an 1870s brownstone row, no matter how peculiar it looks. And if HPD had decided replicate as closely as possible – down to, for instance, the cornice – could the no doubt detectably fraudulent result really be more pleasing to your eyes?
My own call is the out-of-the-Home-Depot-box areaway ironwork – could not something a little more original be done with standard parts? Plus, of course, the welds and other ferrous parts are rust-staining through the paint. That is because they took the cheap way out, instead of using bolts or other solid fasteners. That is not now, and never will be, noble age, only slap-dash construction, which is never pretty, no matter of what age.
Christopher Gray
These are nice and well designed. I have seen worse in Carroll Gardens — and it wasnt even affordable housing.
There are also attractive affordable examples opposite and around Rheingold Gardens (thank you assembly man Vito Lopez) in Bushwick, around Saratoga and MacDonough in Bed Stuy, and the Habitat for Humanity houses on Halsey near Nostrand.
In fact, these are much better designed than most spec infill rowhouses around Brooklyn. Incredible that spec development is so poor.
That’s a real cornice? You must be kidding. Are people that easily fooled into thinking this is some kind of contextual design? These things are laughable and the money would have been much better spent elsewhere, especailly if this is indeed meant to be affordable housing. The building would be better off without them. It’s just a chunk of junk glued onto the front facade. When’s the last time you saw a row of brownstones with spaces between the cornices? It’s not even at the top of the wall! The wall extends a good 12″ to 18″ above the cornice! You can see what a real cornice should look like in the old buildings further down the street in the second picture.
Nice call, MM.
I like these. They show someone – let’s assume it’s David Danois – tried, that he is searching for something. It’s a pity about the front yards, but people want a parking space – and the bonus round is that it cancels (I surmise) the so-called “free parking” that clogs up our streets. It would be nice if the developer could have called for “tire-track” paving, for just a big more green. But those are armchair comments. “Farming is easy when your plow is a pencil and you’re a thousand miles from a cornfield.” (Eisenhower)
But David Danois is a thoughtful designer, working within a rather tough discipline:
http://query.nytimes.com/search/query?frow=0&n=10&srcht=a&query=danois&srchst=nyt&hdlquery=&bylquery=CHRISTOPHER+GRAY&daterange=period&mon1=01&day1=01&year1=1996&mon2=12&day2=14&year2=2010&submit.x=27&submit.y=7
Montrose remarks “There is no reason in the world why new construction rowhouses have to be badly designed ….” The same goes for vintage architecture, but we are much more forgiving of older things. Many, most even, are … pretty crappy, sometimes hilariously so. But people – like me, for instance – like them. The patina of age forgives many things, which is why good materials ab initio are so important – they age nicely.
These are HPD-built, so they do have a little of “the stink of charity”, but HPD was responsible for some very agreeable improvements in design at the turn of the century. From what I have seen around NYC, the rowhouse still has not ridden the “new design” wave which has swept the city, especially Brooklyn, in the last decade – it is the smaller apartment house commissions where architects and developers really have let fly.
Christopher Gray
Christopher.Gray@MetroHistory.com
I agree with frsq. These are just as ugly as all of the other new buildings that MM and dozens of others have spent years whining about.
The parking and garbage pick up should be in the back.
I’d still take this over a full-blown Fedders any day. Interesting example, Montrose.
http://wanderingbrooklyn.wordpress.com/