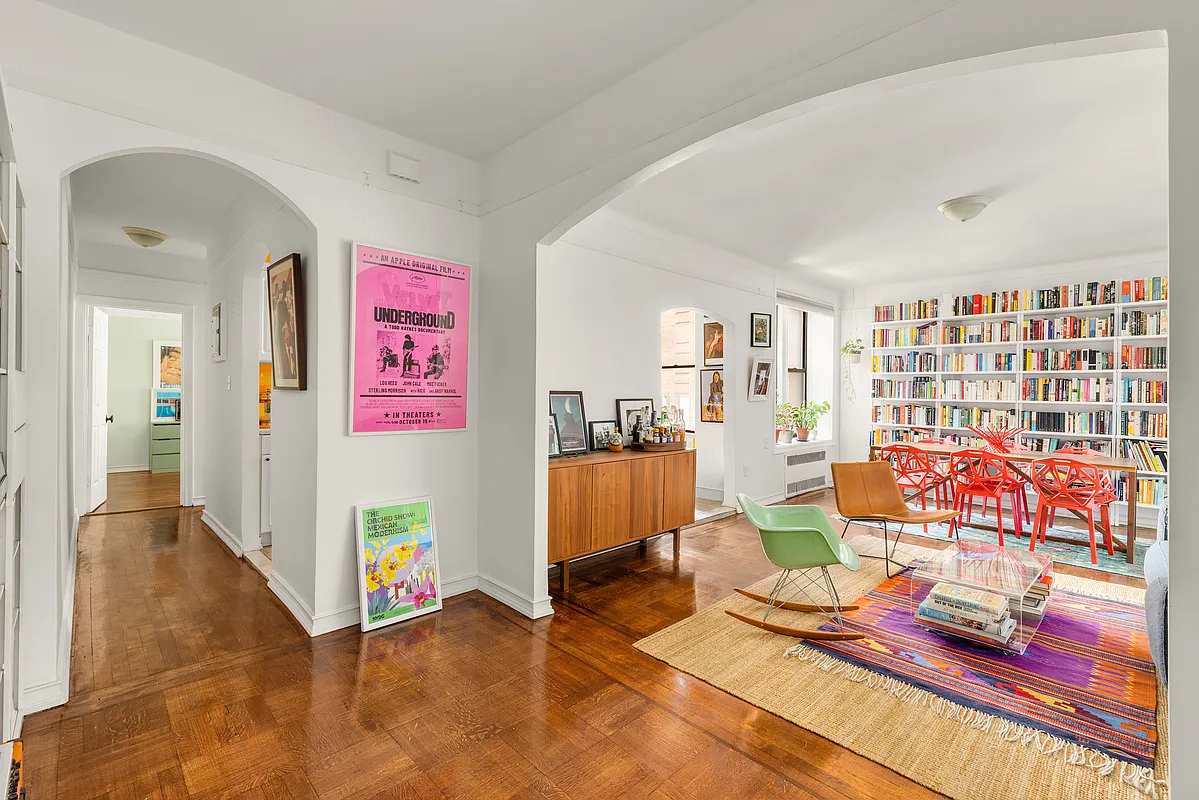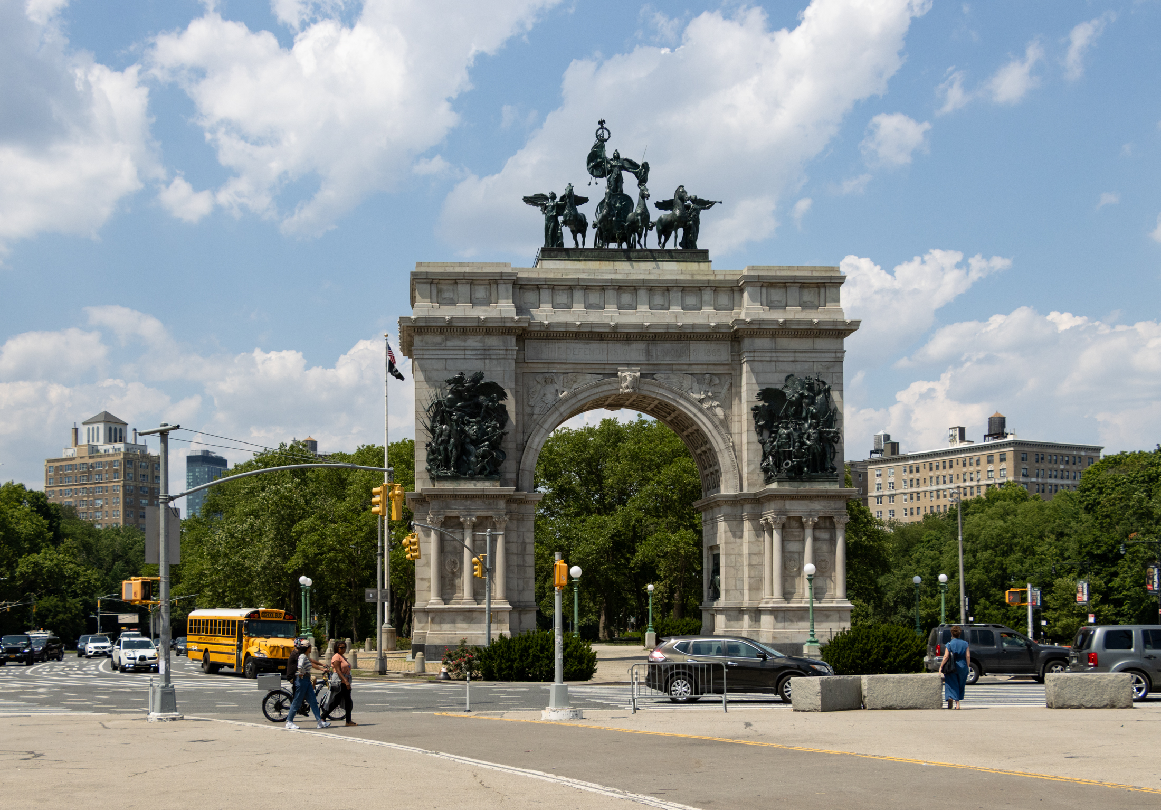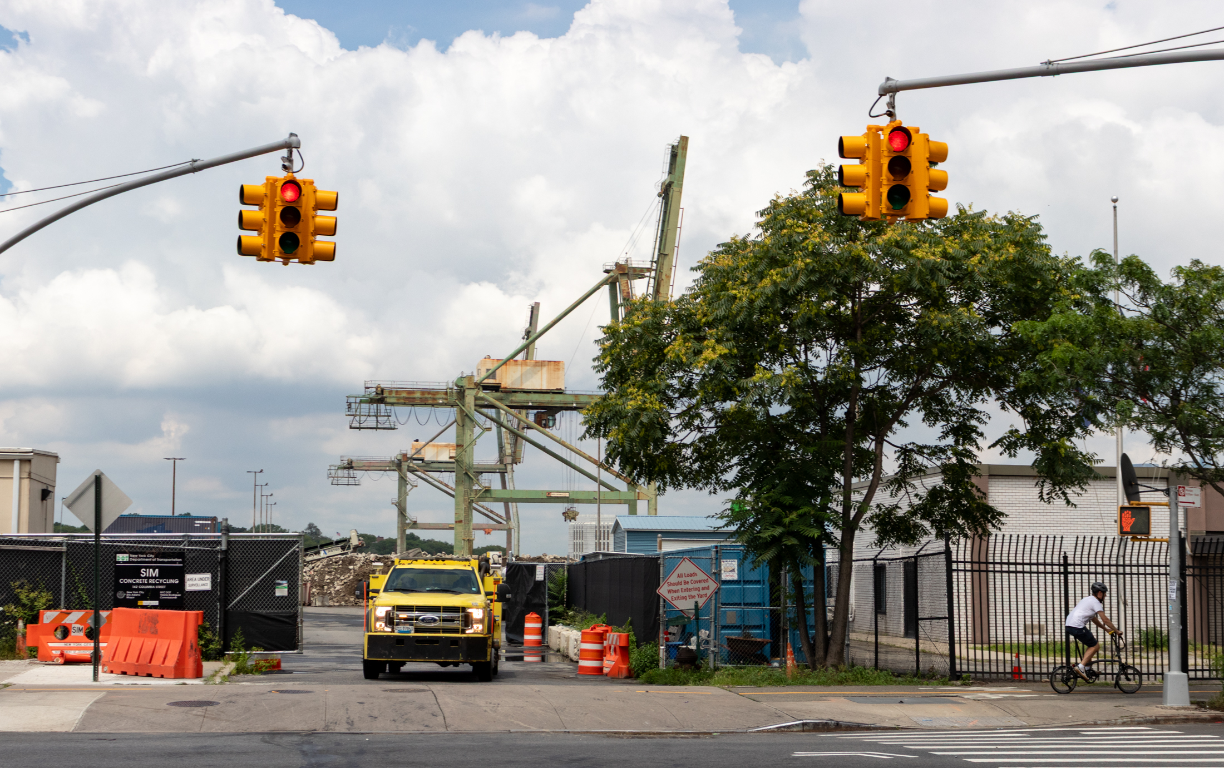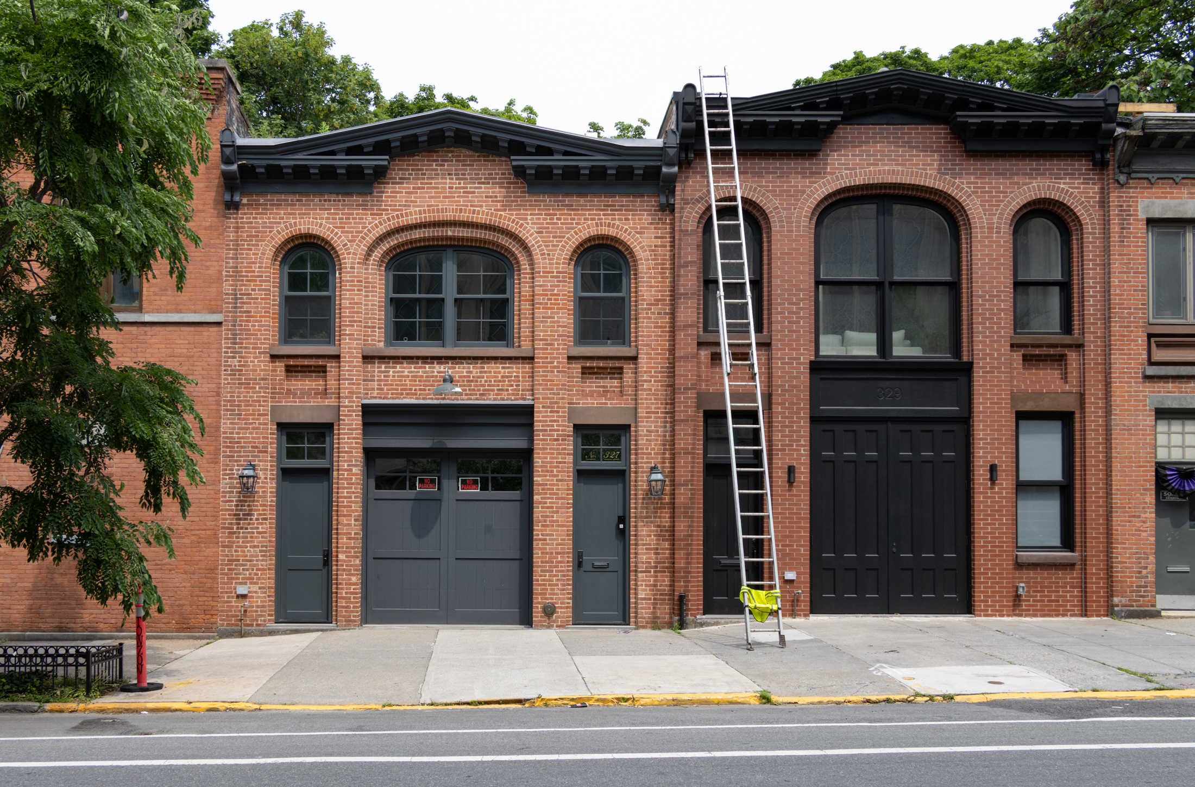Building of the Day: 184 Franklin Street
Photo: Jim Henderson for Wikipedia The BOTD is a no-frills look at interesting structures of all types and from all neighborhoods. There will be old, new, important, forgotten, public, private, good and bad. Whatever strikes our fancy. We hope you enjoy. Address:184 Franklin Street, between Java and India Name: Astral Apartments Neighborhood: Greenpoint Year Built:…


Photo: Jim Henderson for Wikipedia
The BOTD is a no-frills look at interesting structures of all types and from all neighborhoods. There will be old, new, important, forgotten, public, private, good and bad. Whatever strikes our fancy. We hope you enjoy.
Address:184 Franklin Street, between Java and India
Name: Astral Apartments
Neighborhood: Greenpoint
Year Built: 1885-86
Architectural Style: Queen Anne
Architects: Lamb & Rich
Landmarked: Yes
Why chosen: Charles Pratt, in his day the richest man in Brooklyn, as partners with John Rockefeller in Standard Oil, built the Astral as worker’s housing for his Astral Oil Works, which refined kerosene. The plant was nearby, also in Greenpoint. A few years before this building was designed, another philanthropic Brooklynite, Alfred Tredway White, built his famous model tenements, the Towers and Home Apartments, in Cobble Hill, and later the Riverside Apts. in Brooklyn Heights, showing that tenement housing could include light and air, meet decent living needs, and be attractive, to boot. Pratt actually had Lamb & Rich go even better than White. Although all the White apartments have a toilet in each apartment, they were originally designed with bath facilities in the basement of each building. The architects here included bathtubs in the apartments themselves, as well as hot and cold running water, a toilet, and a dumbwaiter system in the hall to facilitate trash removal. There was an assembly hall in the basement, and the storefronts were built in the corners of the building to offset costs to the tenants, by generating rental income. All of the apartments have windows that open up to the rear courtyard. As ordinary as that seems now, for the time, for workers’ housing, this was revolutionary. Lamb & Rich, along with William Tubby, were Charles Pratt’s favorite architects, and he also engaged their services to design the main building at Pratt, the same years they were working on the Astral. The building, which takes up the entire block front of Franklin, from Java to Hicks, has several impressive arched entryways, as well as some fine roof detail, terra-cotta ornament and interesting windows. Today, the Astral is a rent stabilized building with 118 units. It was designated an individual landmark in 1983.

Photo: nyc_architecture

Photo: 3bp blogspot





Hello old home!
This really is a great building, and I never thought the rooms were especially small. Light from all directions (not railroaded!) helps that feeling. When this was built it was such a divisive political statement to treat your workers so well that the building was targeted for arson several times in just it’s first 2 years of existence. But as the NYFD told me during one of their walkthrough visits, it’s all bulkheads and effectively fireproof.
Regrettably, the current owners, Pistilli Realty, do less than the bare minimum of upkeep on this landmark and are all to happy to see it fall to pieces so they can shake out the longtime tenants (ahem) and get more newcomers in at market rates. Check out the violations list on this place.
My husband grew up a few blocks away, long before Greenpoint got spillover hipness. Those massive arches are amazing.
A big step up from the cold water flats most worker lived in.
Such a beautiful building.
This is an attractive building. It seems more modern than the model tenements in Cobble Hill and Brooklyn Heights, which have public hallways that are open to the exterior. Something that is a little harsh in this climate IMO. Also, as you mention, the Astral was built with full bathrooms, which is a lot more humane than the White buildings. The downside to these noblese oblige buildings is that the rooms are really small. In some cases tiny. The construction is solid though.