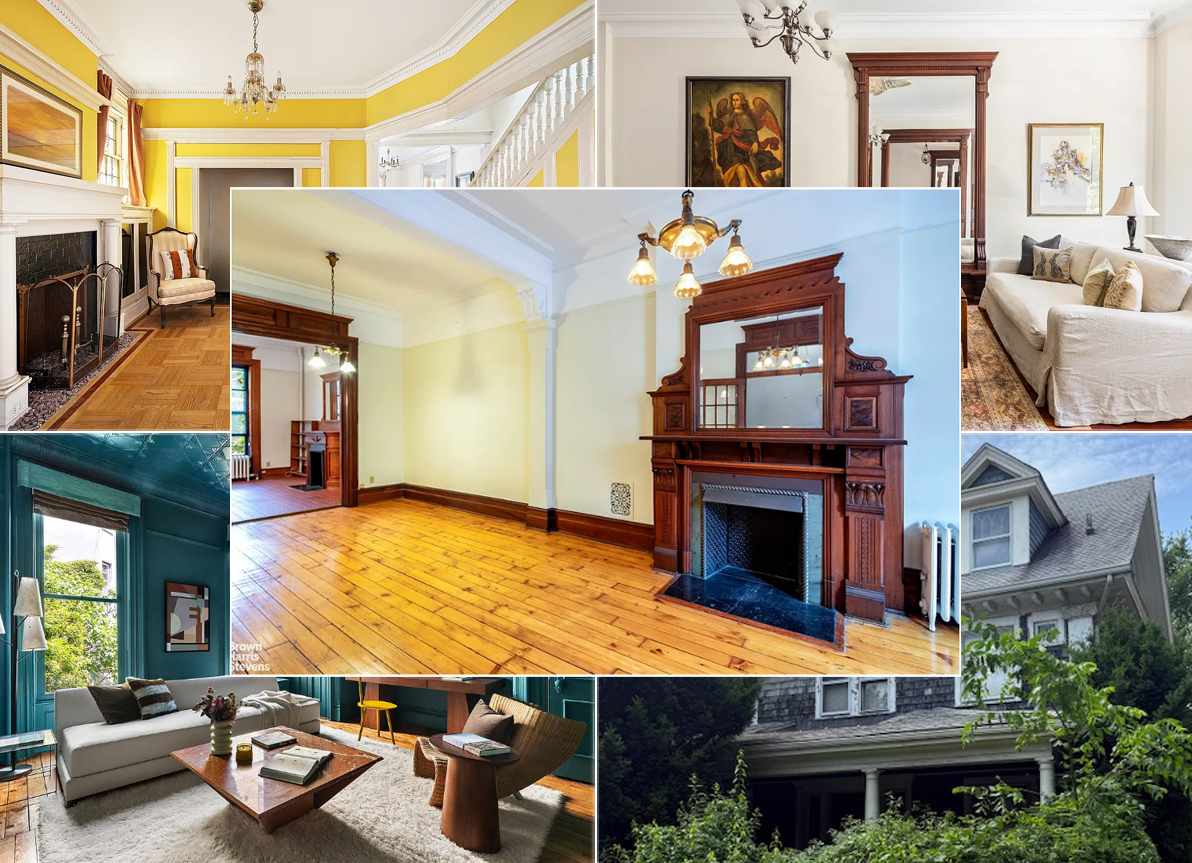Building of the Day: 2120-2126 Albemarle Terrace
The BOTD is a no-frills look at interesting structures of all types and from all neighborhoods. There will be old, new, important, forgotten, public, private, good and bad. Whatever strikes our fancy. We hope you enjoy. Address: 2120-2126 Albemarle Terrace, near Church Ave. Name: Private Houses Neighborhood: Flatbush (Albemarle-Kenmore Historic District) Year Built: 1916-17 Architectural…


The BOTD is a no-frills look at interesting structures of all types and from all neighborhoods. There will be old, new, important, forgotten, public, private, good and bad. Whatever strikes our fancy. We hope you enjoy.
Address: 2120-2126 Albemarle Terrace, near Church Ave.
Name: Private Houses
Neighborhood: Flatbush (Albemarle-Kenmore Historic District)
Year Built: 1916-17
Architectural Style: Neo-Georgian
Architect: Slee & Bryson
Landmarked: Yes (Albermarle-Kenmore HD, 1978)
Why chosen: These houses are located in one of the oldest parts of Flatbush, and are set back away from the hustle and bustle of Flatbush and Church Avenues. They are such an isolated enclave, and look so Early American, one might think they were the oldest houses in the area, but they are actually newer than most of Victorian Flatbush’s large homes, and contemporaries of many of the nearby apartment buildings. The houses were built by Slee & Bryson, masters of Georgian-style suburban architecture, and are very similar to their houses built about the same time in nearby Lefferts Manor. They sit on a cul-de-sac with similar houses on both sides of the street capped off by taller and larger houses on each end. Kenmore St, another part of the historic district, but with a different architectural style, lies right behind. The streets maintain their isolation even more with with a private alley joining the back yards. The entire Albermarle-Kenmore enclaves were built for developer Mabel Bull, who sounds like a formidable woman. They were built to attract the middle class, and are quite cosy inside. Interestingly enough, many of the houses were built with Craftsman style interiors, which were quite popular at this time. Today, the houses still are very desirable for the same reasons they were when they were built they evoke the classic ideal of the perfect American family home.

Backyards

Alleyway joining backyards. Photos taken on Flatbush housetour.





As I understand it, the houses were designed as a bloc, but were built to order to some degree. A number of details were optional, and the buyer could choose from a set number of options. Thus, the houses have essentially the same plan, but vary in a number of interior architectural details (placements of stairs, type of fireplace, built in wainscoting or dining room china cabinets) from one another. (I have been told that the most notable of these options was a second story, the “sun room” above the kitchen extension at the back, which every buyer chose.) This gives a certain individuality to each house — including the “Craftsman style” details mentioned above, in some. In addition, there are two basic models, those with dormers on the third floor, and those with a full front at that level at each end and in the center of the block.
Finally, the google map is way off base for these houses. The Terrace is West of Flatbush, off E. 21st, between Church and Albemarle Roads.
The houses on Albemarle Terrace have an L shape (part of the house extends further back than the rest) that gives them a lot more light than a typical row house since there can be windows on multiple sides of the back of the building.
I agree, Bob about the appealing, functional interior layout of these houses. I’ve been inside a few in LM and I covet them.
Interesting how Victorian architecture, which was still all the rage in 1905, was completely out of fashion by 1915.
saw these on the house tour and what gems they are. the alley way was terrific, perfect place for stolen kisses in the victorian era.
I’d heard these houses were built for early film-studio folks, then heard this was a myth. Anyone know the real story?
these are great 1 family houses.
In was in one of the Albermarle Terrace houses quite recently, at the last Flatbush House Tour, but haven’t been in one of the Slee & Bryson Lefferts Manor/Midwood I houses for a number of years. Still, my impression is that the interiors are very similar, as they should be, since they were designed by the same firm and built in the same year. FWIW all the LM colonial-revival row houses I’ve been in [that have more or less intact original interiors] are fairly similar.
In many ways these houses are more suitable for family use than my three story 1899 house. They have two floors of bedrooms, whereas my house has two floors of entertaining space, but only one bedroom floor. Houses like mine may be grander, but I’d have killed for a second bedroom floor when my son was a teenager 🙂
Bob, have you been in the Lefferts Manor houses as well? I’m curious how similar the interiors are since the facades do look very alike.