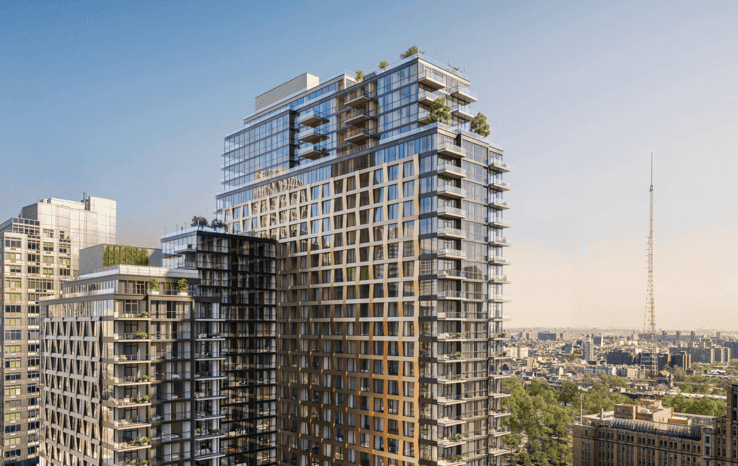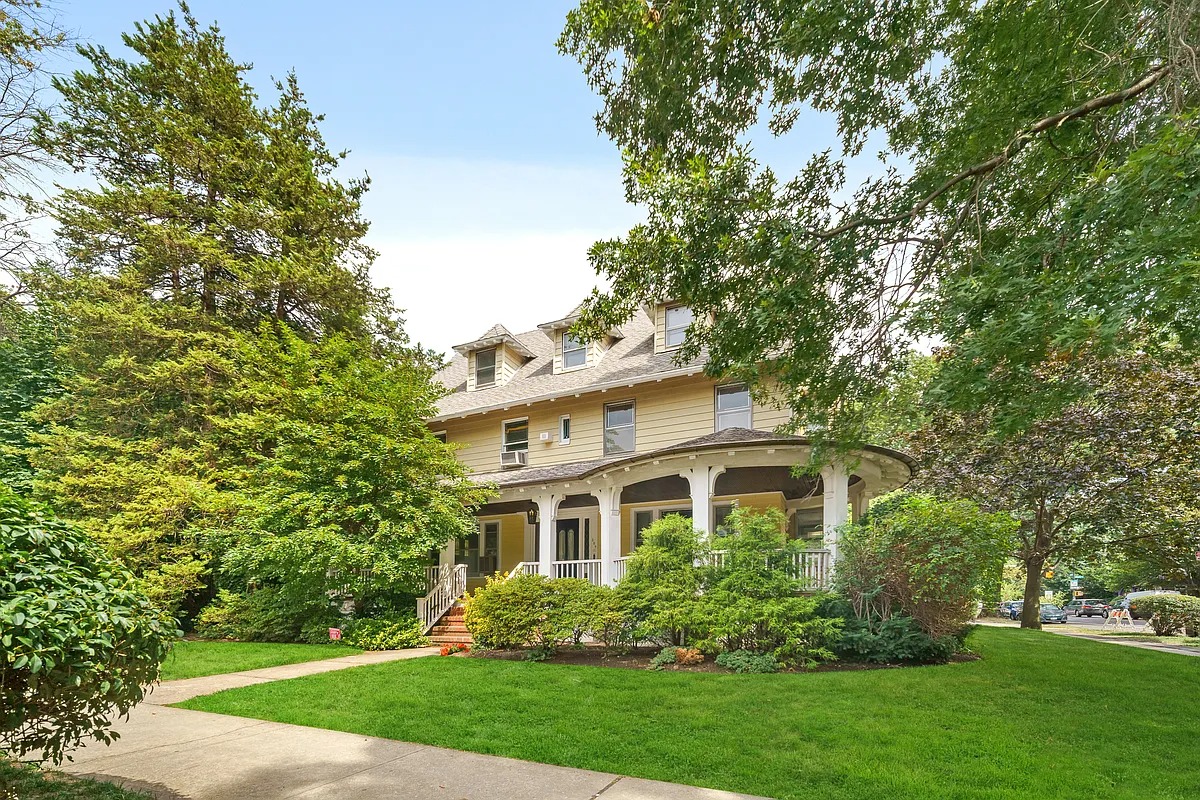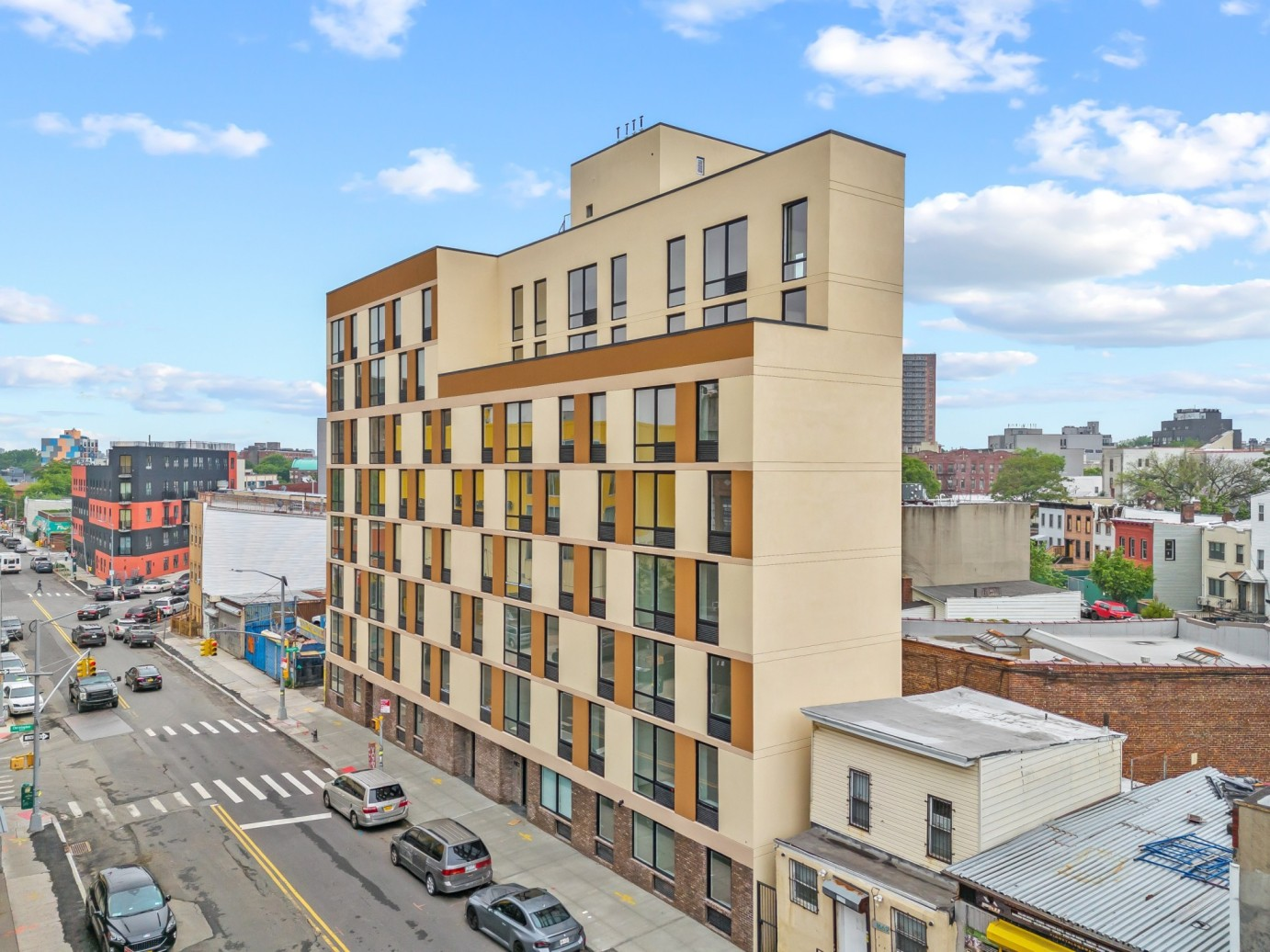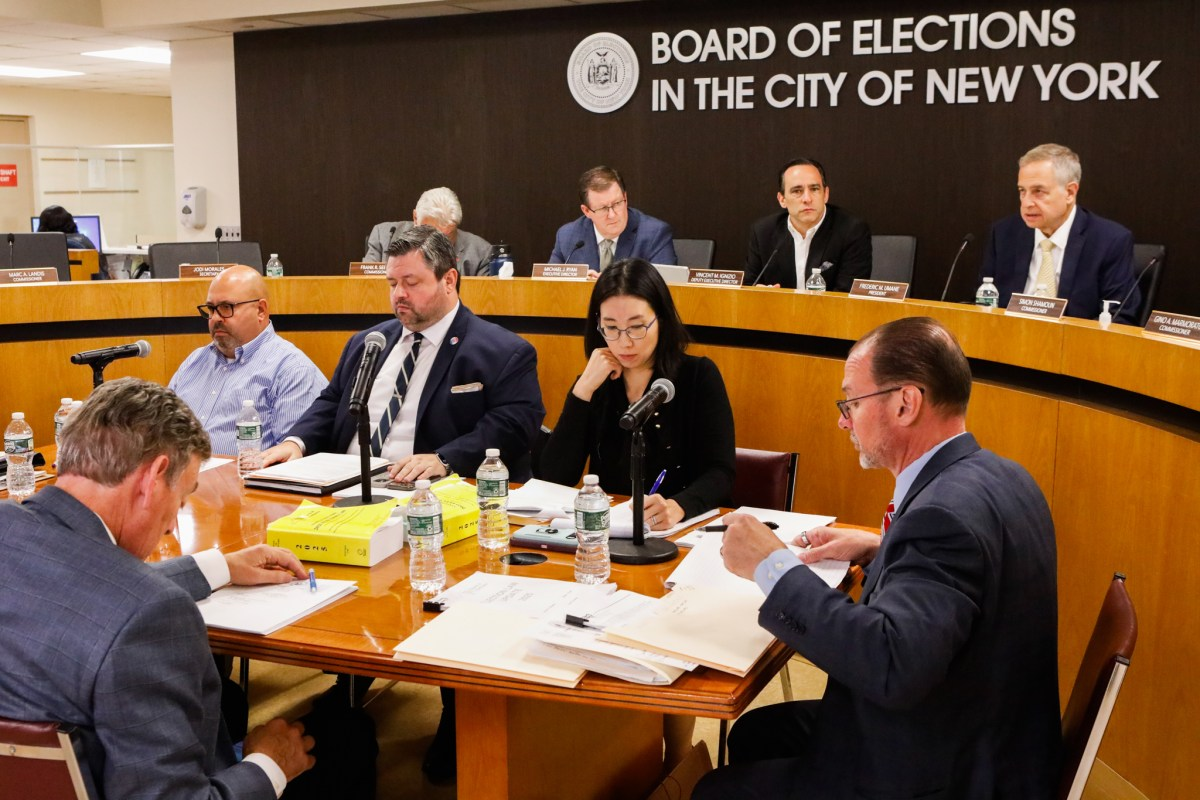Building of the Day: 330 Park Place
The BOTD is a no-frills look at interesting structures of all types and from all neighborhoods. There will be old, new, important, forgotten, public, private, good and bad. Whatever strikes our fancy. We hope you enjoy. Address: 330 Park Place, between Vanderbilt and Underhill Name: Single family home to apartment building Neighborhood: Prospect Heights Year…


The BOTD is a no-frills look at interesting structures of all types and from all neighborhoods. There will be old, new, important, forgotten, public, private, good and bad. Whatever strikes our fancy. We hope you enjoy.
Address: 330 Park Place, between Vanderbilt and Underhill
Name: Single family home to apartment building
Neighborhood: Prospect Heights
Year Built: Original building 1907, new build 2006-8
Architectural Style: Original building New-Classical, new building Fedders classic
Architects: Original building: Carl L.Otto , new build: John Haskopoulos
Landmarked: Not when they did this, or it wouldn’t have happened.
Why chosen: I first started to read Brownstoner in 2006. This property was the hot topic of conversation for a long time back then. The building started out as a single family free-standing Neo Classical brick house with a deep porch supported by columns. The entire block was intact, with no major changes to any of the buildings on the block, and this was one of only three free-standing houses, not only on this block, but in the neighborhood. Prospect Hts was not yet landmarked, although local groups were organizing for landmarking at that time, especially with AY breathing down their necks. When the property hit the market, developer Mark Schildkraut won the bidding war, and filed plans to add onto the building and change it into a 5 family. Neighbors were worried, and with good reason. The building started to come down, except for the front facade and porch. There was a ray of hope that something decent would emerge, an amalgam of old and new, but it was all a smokescreen. More than likely the porch was only preserved to keep the DOB permit allowing ALTERATIONS to an existing structure. Well, by the time they were done, nothing remained whatsoever of the original building. This is why landmarking is an important part of the good stewardship of our historic neighborhoods.

Photo: Josh Jackson for Brownstoner

Photo: 1970’s tax photo on PropertyShark





Ouch. Really ouch!
What an atrocity. Perhaps folks can post this link the next time we hear from the Carroll Gardens folks kvetching over landmarking.
It is rentals. A very sad story, but maybe we had to lose one building to protect the rest, like the house on Ocean Ave in PLG that led to the landmarking of the others on that strip.
The “alteration”-aka-demolition of this building made it one of the poster children for the campaign to landmark Prospect Heights. As Montrose points out, the porch could have so easily been preserved or at least recreated. I choke every time I walk by and see that wheelchair lift. Btw, were the apartments ever sold? I thought it had gone rental.
And here it is cut into two pieces:
http://bstoner.wpengine.com/brownstoner/
archives/2010/09/building_of_the_150.php
Montroses link to the BOTD link is cut off on my computer.
Here’s the link again for anyone with a similar problem.
http://bstoner.wpengine.com/brownstoner/archives/2010/04/building_of_the_42.php
I like the facade of this building, except for the atrocious look of the wheel chair ramp. (phbalanced is correct… if the builders has put half as much thought into wheelchair assesibility as they put in to how to cheat on the construction limits, the wheelchair ramp would be integrated into the design).
The building to the right is a lovely antique. (Didn’t Montrose feature that building a few months ago?)
The building to the left has been altered into ugliness.
Together, these three buildings are a microcosm of Brooklyn townhouse de-evolution.
Fascinating post, Montrose. Whether it’s AY or a single property like this one… savvy builders cheat the spirit of the rules. In this way, they cheat us all.
Ishtar, I did!
http://bstoner.wpengine.com/brownstoner/archives/2010/04/building_of_the_42.php
I went in to look at the apartments when they went on the market. Preposterous overpriced rabbit warrens, put together without a thought of the people who’d actually live in them, and they were asking near a million dollars per!
The only part of this building that I like are the back porches, which you can see from a friend’s place. But even those are small for the price.
My favorite part was when they had to add the wheelchair ramp as an afterthought once the building was done. Five minutes of thought and a half-decent architect and you could have integrated that into the entrance when you built it, dudes.