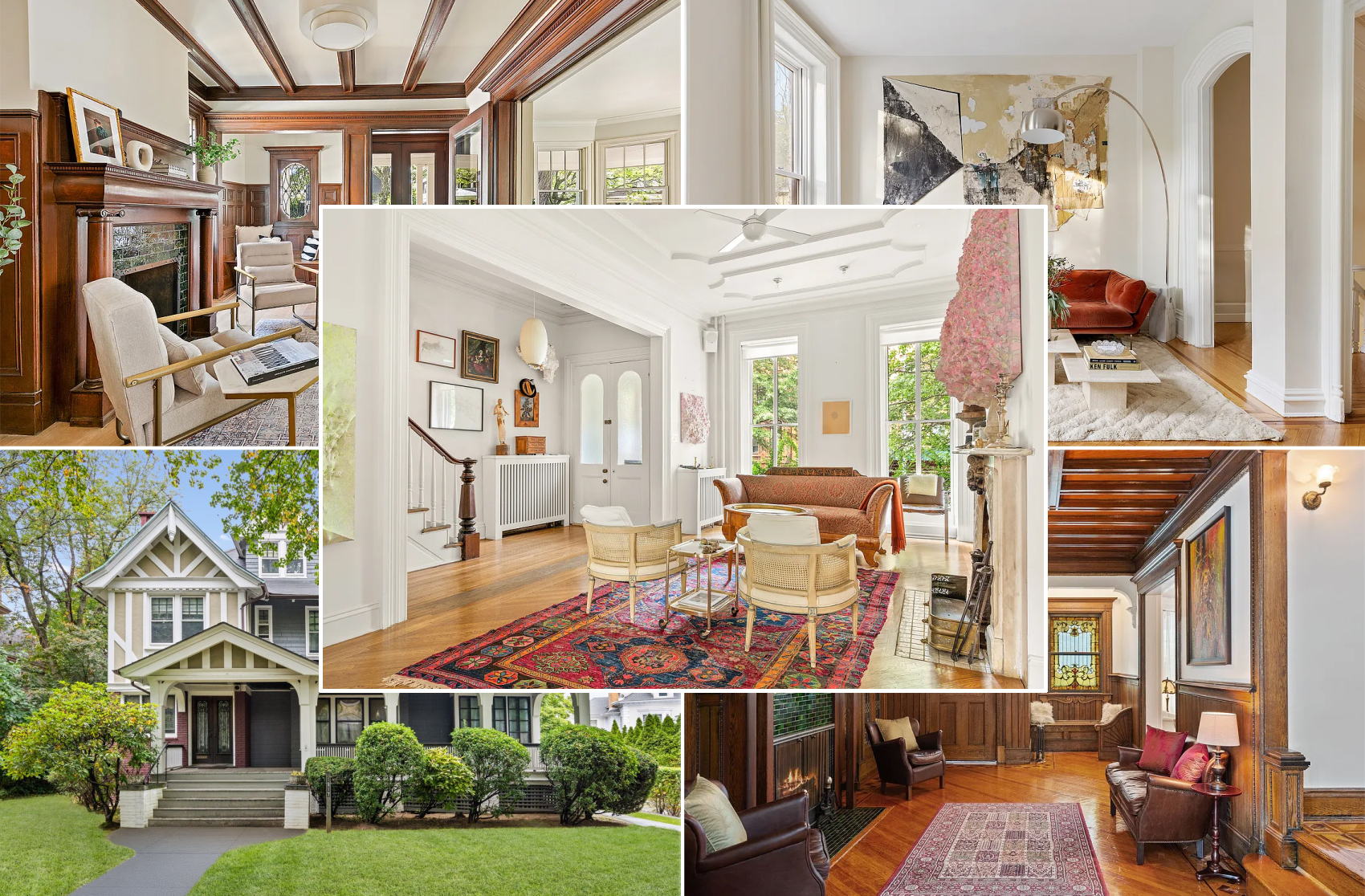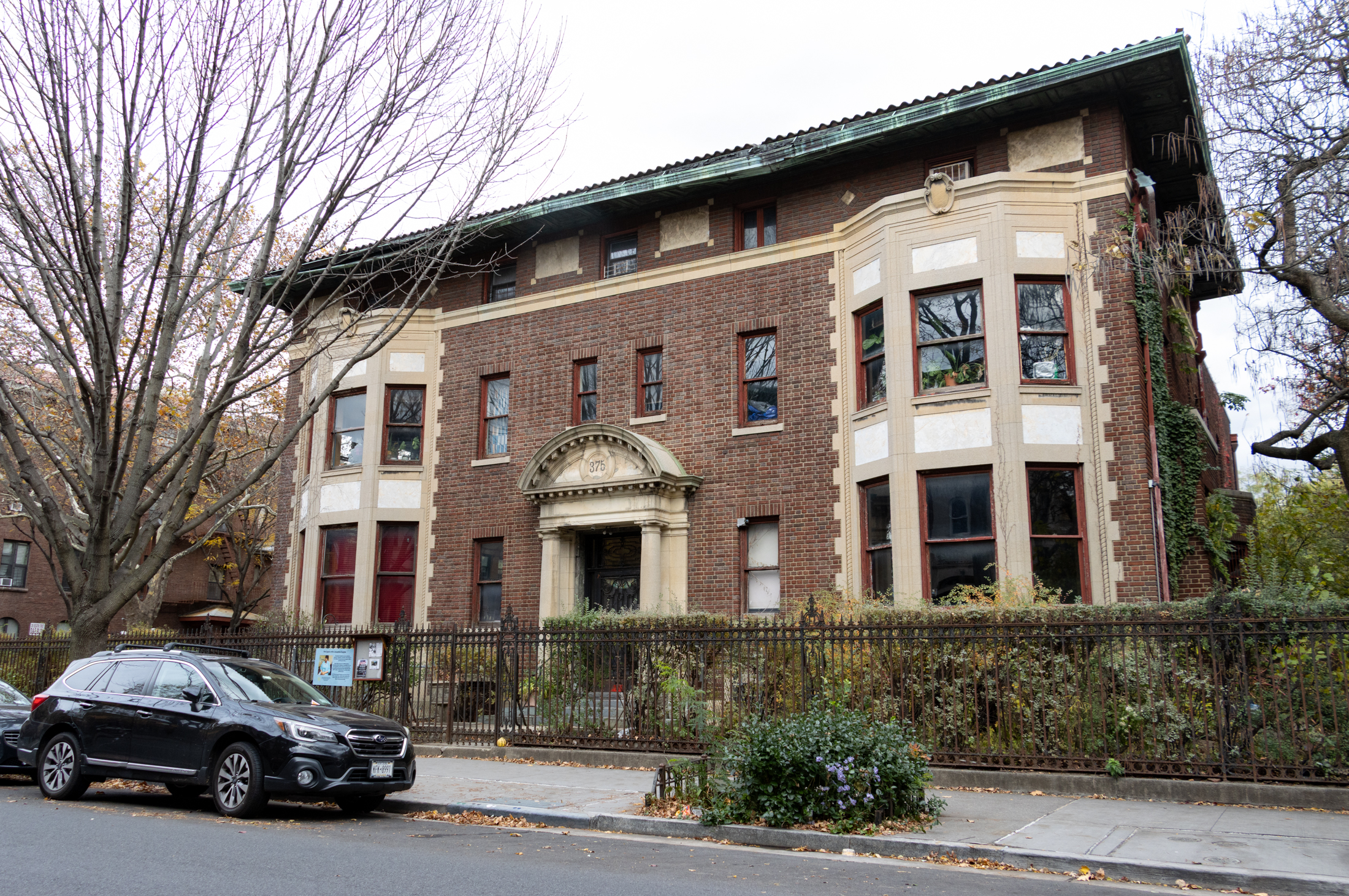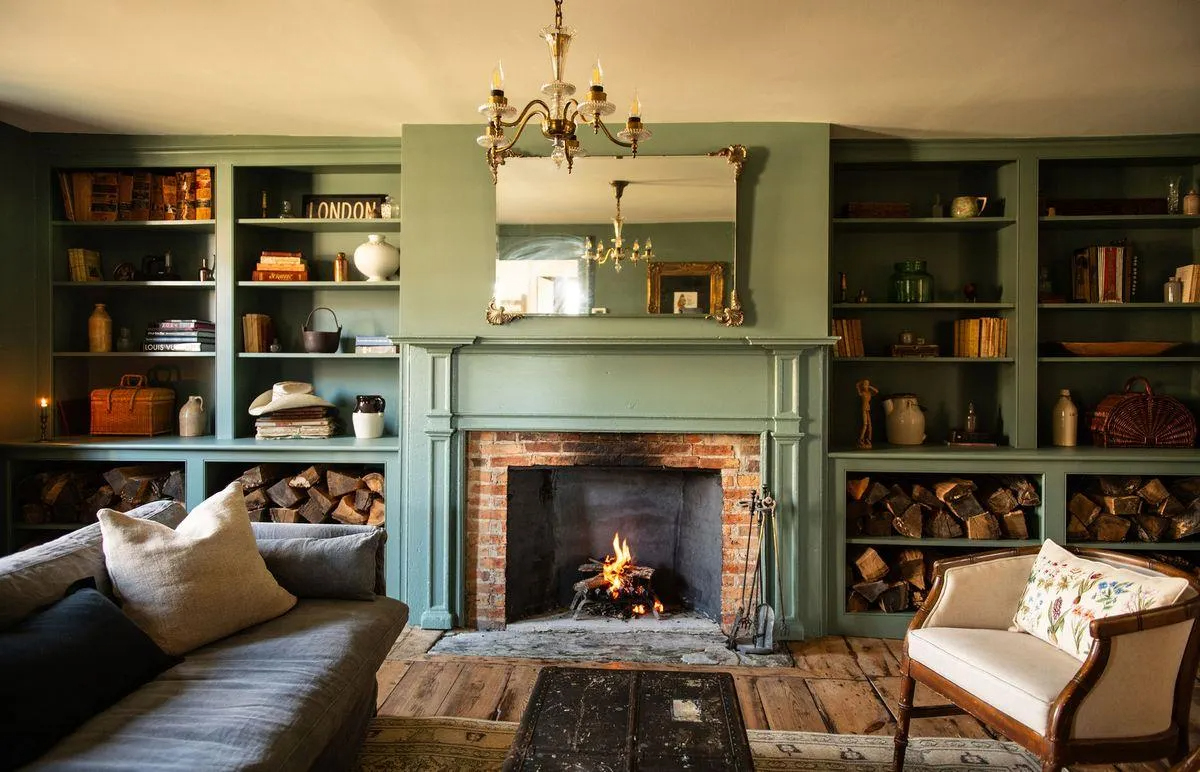Building of the Day: 80 Cranberry Street
The BOTD is a no-frills look at interesting structures of all types and from all neighborhoods. There will be old, new, important, forgotten, public, private, good and bad. Whatever strikes our fancy. We hope you enjoy. Address: 80 Cranberry Street, corner of Henry St. Name: The Cranlyn Apartments Neighborhood: Brooklyn Heights Year Built: 1931 Architectural…


The BOTD is a no-frills look at interesting structures of all types and from all neighborhoods. There will be old, new, important, forgotten, public, private, good and bad. Whatever strikes our fancy. We hope you enjoy.
Address: 80 Cranberry Street, corner of Henry St.
Name: The Cranlyn Apartments
Neighborhood: Brooklyn Heights
Year Built: 1931
Architectural Style: Art Deco
Architects: H.I. Feldman
Landmarked: Yes
This is a classic Art Deco apartment building. It’s got the massing of shapes with the ziggurat cuts in the upper floors, with their penthouse terraces, and decorative bands of alternating brick colors, and some really nice terra-cotta trim.
Especially nice are the terra-cotta peacock motifs above the side entrances on Cranberry. H.I. Feldman, a Yale educated architect, designed a lot of apartment buildings in Manhattan and the Bronx, especially during the 1930’s and ’40’s.

He embraced both Art Deco and Modernism in his middle class buildings. Many of his Bronx buildings are on or near the Grand Concourse, the Bronx’s Striver’s Row. Here in Brooklyn Heights, he also designed 55 Pierrepont and 70 Remsen, which are way different in style from his Deco buildings.

They will be individual BOTD’s at a later date. The Cranlyn towers over its brownstone neighbors, but its place on the corner of Henry, down the street from the St. George Hotel, and near the much later Cadman Plaza highrises works well, and it all balances out. Most people pass here without even noticing what a great building this is. Next time you are here, look up!


[Photos by Suzanne Spellen]





The terraces in this building were used for at least some of the terrace shots of Jack Nicholson’s apartment in Prizzi’s Honor. I’ve read that the interior shots were done at another BH Art Deco building but I haven’t verified that. But the Cranlyn was definitely used – there’s one shot in particular looking down at Assumption Church and P.S. 8 in the near background.
ditto: living in New York and disliking Art-Deco buildings is like living in Venice and hating boats.
Minard, I don’t know why you would find that odd. These buildings, whatever their architectural merits, block out light and sky, tower over people with an inhuman scale and really put an aesthetic dent in a neighborhood.
And this one, while it might have nice details, is just plain ugly in the big picture.
Many of the folks living here probably moved in to their apartments over fifty years ago. Why not? it was nice then and it’s nice now. I do believe there is a lot of turnover now as the old veterans are dying off and their apartments are renovated and placed on the market for the first time in decades.
This building will probably go co-op at some point.
It is interesting to note that when the movement to designate Brooklyn Heights started, this building was only thirty years old and considered a “modern intrusion”. Clay Lancaster in his classic book “Old Brooklyn Heights” included only those buildings built prior to 1861. In those days (1961) only hundred-year old building were considered worthy of any attention.
Oddly, the Brooklyn Heights establishment is still strangely unappreciative of the marvelous tall apartment buildings in the neighborhood like this one.
Whoa! I lived in this building for the first 3 years of my NYC life: in a RS studio apartment ($736/mo) from 2000-2003. Having been in about a dozen apartments aside from my own, all of them have retained their original deco kitchen cabinetry (green/yellow metal), bathrooms (white sub tile) and cork parquet w/ inlay flooring (varying degrees of condition…mine were pristine). The view from the roof is incredible. There are A LOT of RS lifers in this building. When I lived there, the building was not maintained as well as it seems to be now. I guess more and more units are going market rate! Those storefronts have always had turnover problems…..
Ringo, no,
They recently refurbished the lobby, which is quite nice. For a rental building, it is maintained very nicely.
The design of the facades is a very intricate composition of multi-hued and textured brick, grey and black marble, as well as terra cotta or “faience” plaques.
I think it is one of the best Art Deco buildings in the Boro.
The nickel-silver plaque above the door incorporating a sunburst over the skyline is dedicated to the “shining metropolis” or some such thing.
Art Deco at its best.
Is this the building where they recently trashed all the gorgeous tilework in the lobby?
I never look up — too distracted by the empty storefronts 🙁