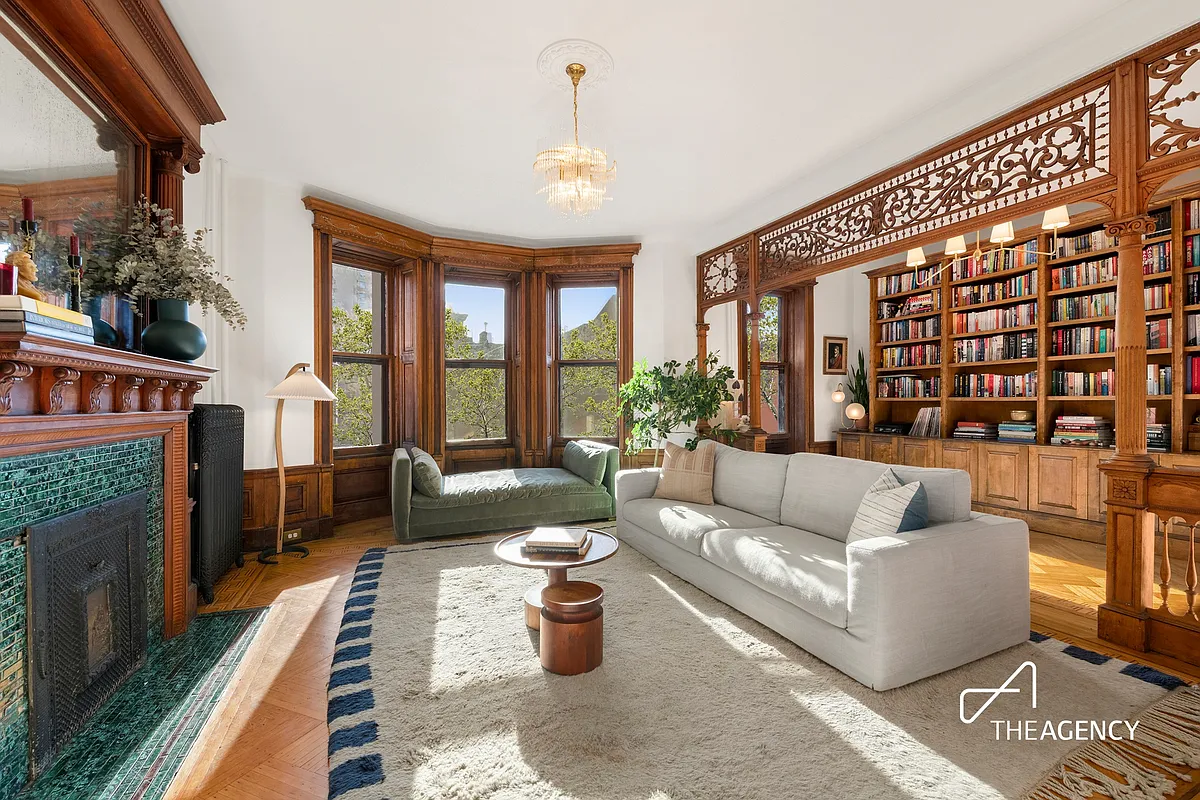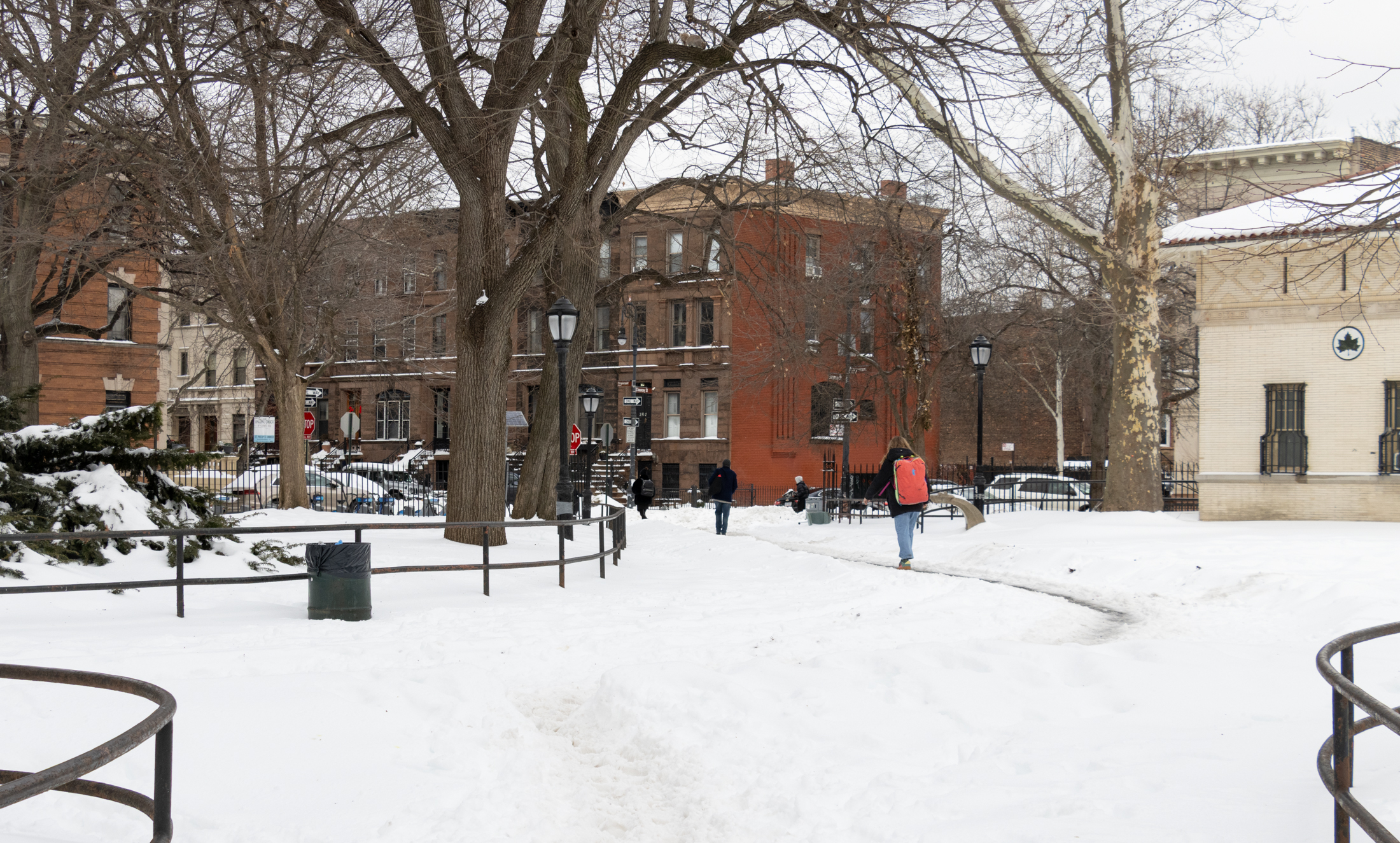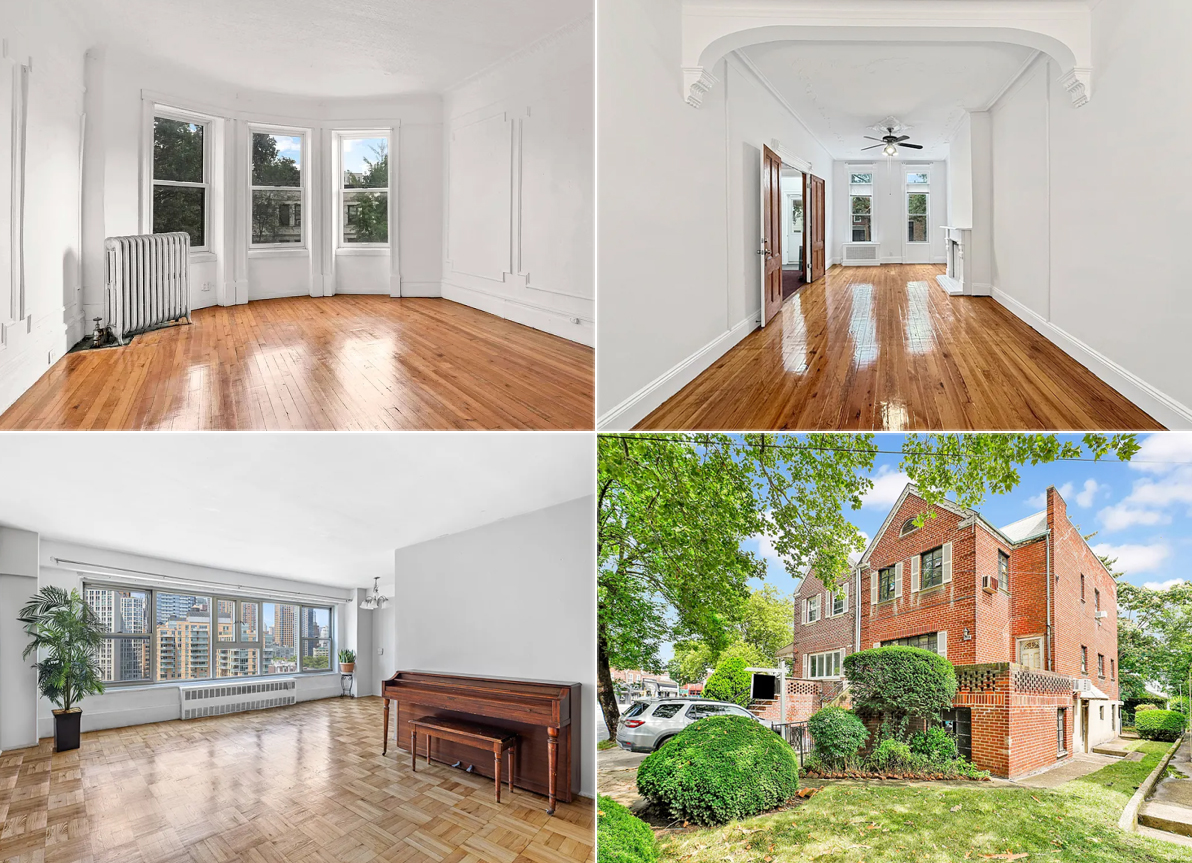Building of the Day: 16 Nevins Street
Photo: Property Shark The BOTD is a no-frills look at interesting structures of all types and from all neighborhoods. There will be old, new, important, forgotten, public, private, good and bad. Whatever strikes our fancy. We hope you enjoy. Address: 16 Nevins Street, between Flatbush and Livingston. Name: Formerly Joe’s Restaurant, now Metro Deli Neighborhood:…


Photo: Property Shark
The BOTD is a no-frills look at interesting structures of all types and from all neighborhoods. There will be old, new, important, forgotten, public, private, good and bad. Whatever strikes our fancy. We hope you enjoy.
Address: 16 Nevins Street, between Flatbush and Livingston.
Name: Formerly Joe’s Restaurant, now Metro Deli
Neighborhood: Downtown Brooklyn
Year Built: new facade in 1922
Architectural Style: Alpine Tudor
Architects: Arthur Starin
Landmarked: No
Why chosen: During the 1920’s and early 30’s, the nation fell in love with Tudor and medieval architecture. At the same time, it also fell in love with storybook architecture, pre-Disneyesque fantasy buildings whose inspirations were more Hollywood than Holbein. Before you knew it, buildings with half timbered construction, sharply peaked roofs and casement windows became the status symbols of the new monied suburbs, as well as middle class city apartment buildings. The Tudor style was even translated into commercial buildings. Downtown Brooklyn has several of these little gems, and this is the best one. We can argue if the style is mock-Tudor, or more Swiss Alps, but it certainly is unique. It was built in 1922 for restauranteur Joseph Sartori. His restaurant, called Joe’s, was a favorite spot for politicians, judges and civic leaders. The facade cost him $40,000, and was designed by architect Arthur Starin. In the closeup, after the jump, note the hand hewn beams, great little dormers, the diamond paned window and the cat on the chimney. Very detailed and great stuff! I used to work in the area in the 90’s, and always wondered about this building. Thanks to Christopher Gray and his Streetscape column in the NY Times for the answer.






When “sam” was commenting here, he mentioned these medieval themes on some buildings in Brooklyn. Although not one of the three houses mentioned, there are some apartment buildings on Eastern Parkway that have this tudor style, too. One may be the 770 headquarters; another is 201 Eastern Pkwy. I mention 201, because as someone pointed out before, the (roof window) building detail in the center of that structure has been taken off. I didn’t know these “pointed” roof window elements were removable (or just decorative?)!! Don’t know if that is the case with these smaller buildings either, so just sayin’. Anybody know more about the decor/functional aspect of these “story-book” looking elements?
More on Joe’s in the classic Joseph Mitchell article, Up in the Old Hotel.
Montrose, I love these Hansel and Gretel facades from the teens and twenties. Were they originally pubs or German themed restaurats? I have always wondered. They are so whimsical and charming.
reminds a little of coolidge corner in brookline, mass
i walked by 16 Nevins a week or two ago. Looked like heavy scaffolding was going up, and I’m afraid to walk by again, lest it be clear the whole facade is being redone in the name of progress.
16 Nevins has been my fantasy building for about 6 years. i pass it regularly. someday, when I win the lottery, i will buy it, restore it, and turn it into an authentic British pub called “The White Cat” (or “The Fat Cat”) after the cat on the chimney.
and by authentic, i mean authentic. if you’ve been to the UK, you know what I’m talking about. Patterned carpeting, fruit machines, measured-upside-down liquor bottles, the whole nine yards. There’s not one truly authentic British pub in NYC.
Should have clarified my query that the NYT article was written in 2005 and said that the top floors of two of the buildings including 16 Nevins were empty. Wanted to know if this has changed since.
Love the series, but I’m afraid this building does (less than) nothing for me.
Bob,those are great, and in retrospect, I should have pushed my dates back to the mid-teens. A lot of the banker’s Tudor’s in the ‘burbs are mid teens as well.
i’ve been inside that building, its a fluorescent light drop ceiling linoleum floor mess.