A Fanciful Queen Anne Row With Standout Terra-Cotta in Bushwick
These are exceptional houses. Everything about them says excellent residential architecture for an urban setting.

Editor’s note: This story originally ran in 2013 and has been updated. You can read the previous posts here and here.
These are exceptional houses. Everything about them says excellent residential architecture for an urban setting. The scale of 37 to 53 Linden Street is small and low, matching the other houses on the block, also built around the same time, and contextual with the neighborhood.
The side streets of Bushwick are of much smaller scale than Bushwick Avenue itself, which is a combination of large mansions and taller row houses and tenements. The brick is warm and evokes a sense of comfort and home. The houses are wide enough for comfort, with generously spaced windows.
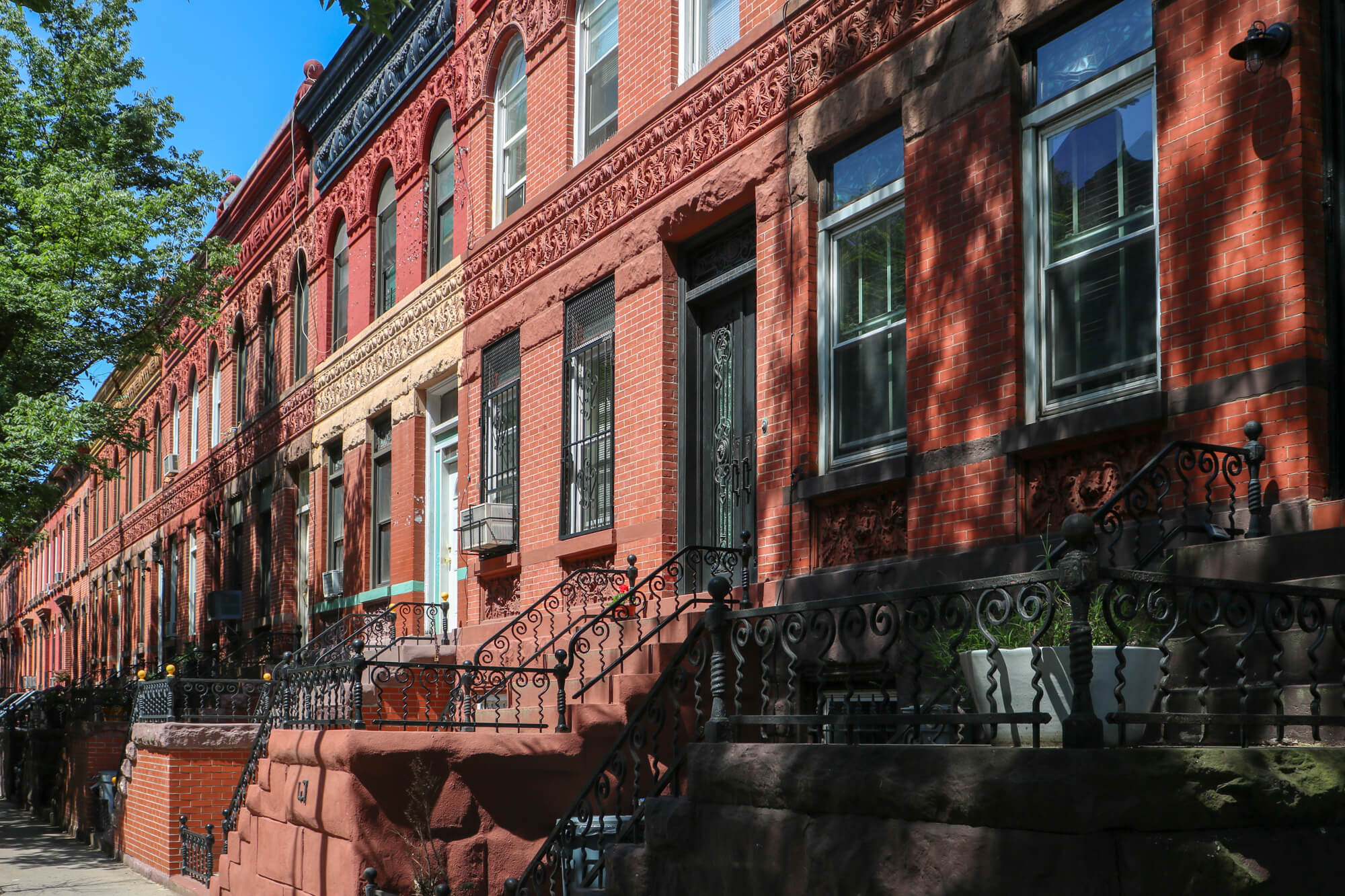
The dog leg stairway adds mass to the facade, and allows for the use of some great artistic and whimsical ironwork, which is remarkably intact throughout the group. And then we have the rest of the ornament.
The American Victorian aesthetic was greatly influenced by the English Arts and Crafts Movement, begun in the 1860s by William Morris and his friends and associates. Central to their philosophy are a love of beauty and pattern, and an appreciation of craftsmanship and artistic talent, a philosophy that would be come to be called the Aesthetic Movement, where beauty for beauty’s sake was treasured.
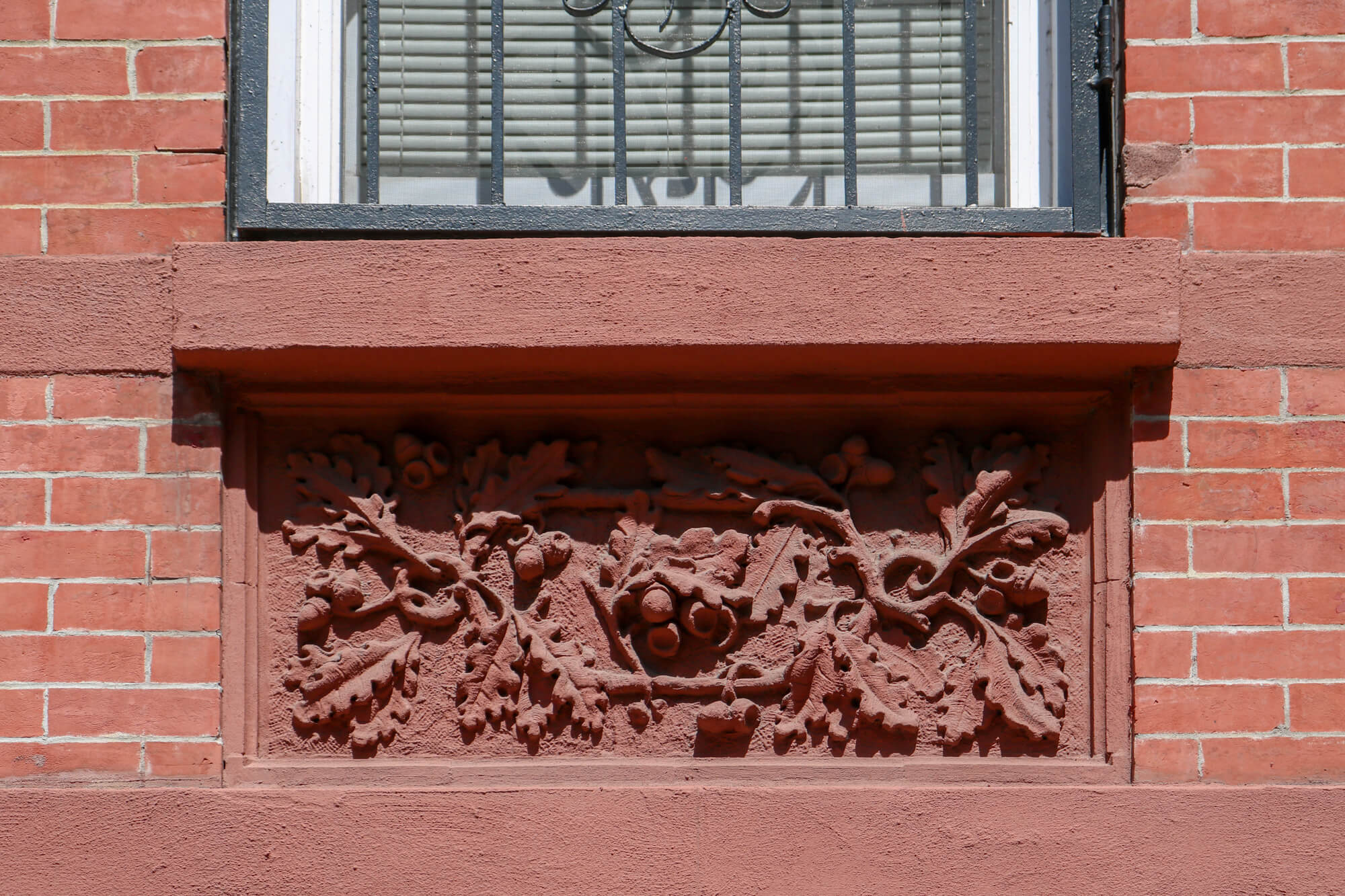
This movement would cross the ocean and be manifested in many, many ways, and in architecture, that love of surface ornament and craftsmanship would be realized in the many kinds of ornament used in Romanesque Revival and Queen Anne architectural styles.
Here we have a wealth of terra-cotta, fine ironwork, stained glass, and pressed metal cornices, all of great beauty, and unusual in their wealth of application in middle class homes.
The terra-cotta is a standout, and these buildings are another testament to this building material’s strength and durability, as well as ability to be sculpted into so many intricate and beautiful patterns. The stained glass is more subtle, in the transoms above the door and windows, but adds to the charm.
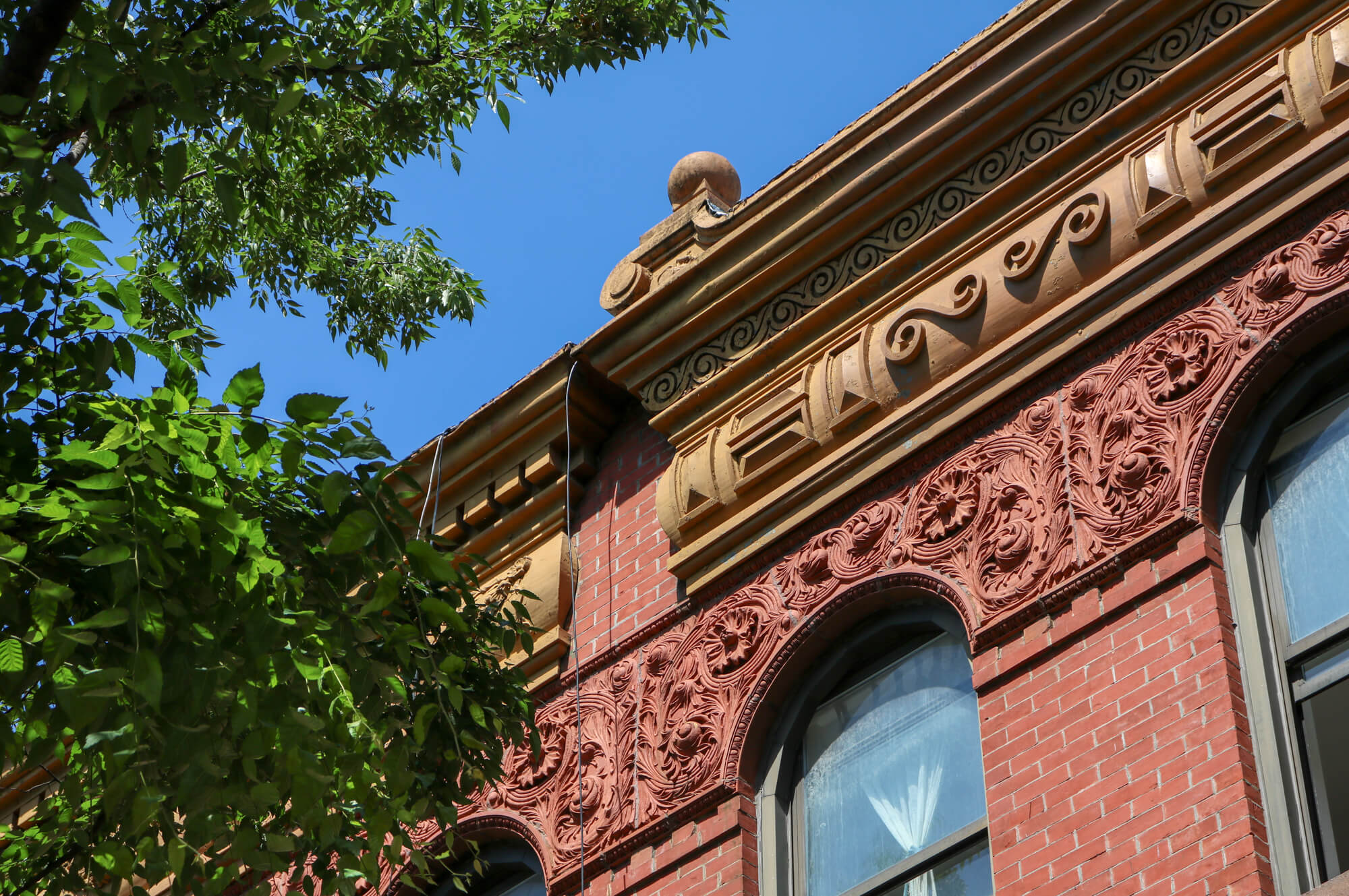
It must be a joy to climb those stairs that dance in wrought iron, and who wouldn’t smile while looking at the pressed metal cornices, alternating with Classical swags, and geometric designs reminiscent of Native or African patterns. What an unusual and inventive combination!
Finding the architect of these buildings has been the goal of Brooklyn’s architectural historians for the last 30 years. The discovery was made in 2011 by a group of students in Columbia University’s graduate program in historic preservation, who conducted a masterful study of Bushwick Avenue and surrounding blocks, with the goal of historic district(s) status, as well as preservation, urban re-investment and community empowerment.
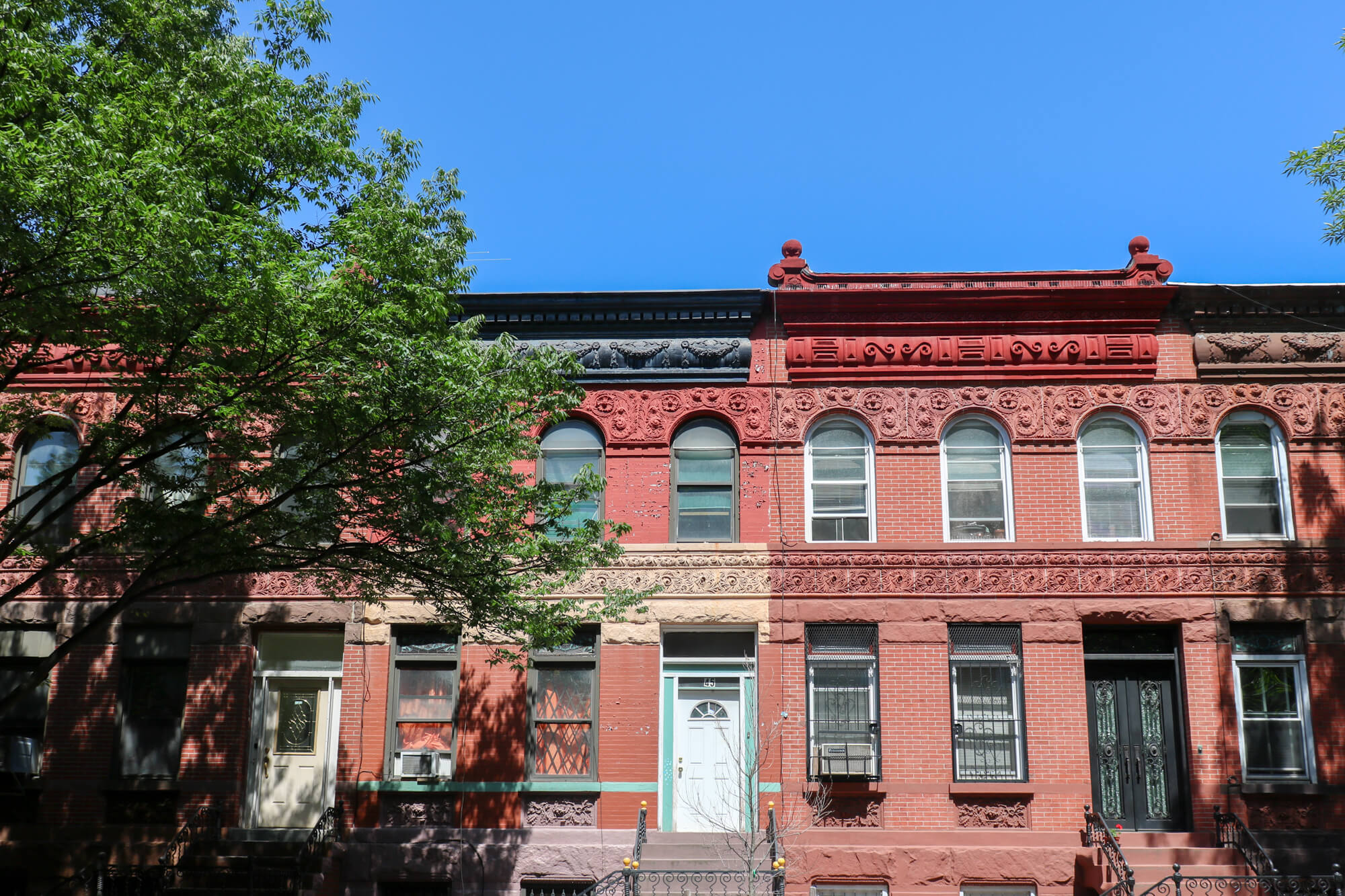
They discovered that the houses were designed in 1888 by architect Frank Keith Irving. He appears here and there in the Brooklyn records between 1880 and 1900. He went by his full name, and also at times, by F.K. Irving and F. Keith Irving.
His work pops up in Crown Heights, Bedford Stuyvesant, Prospect Heights, and Bushwick. He was good, with moments of great talent and these Bushwick houses are his best buildings and among the finest row houses in Brooklyn, if not the city.
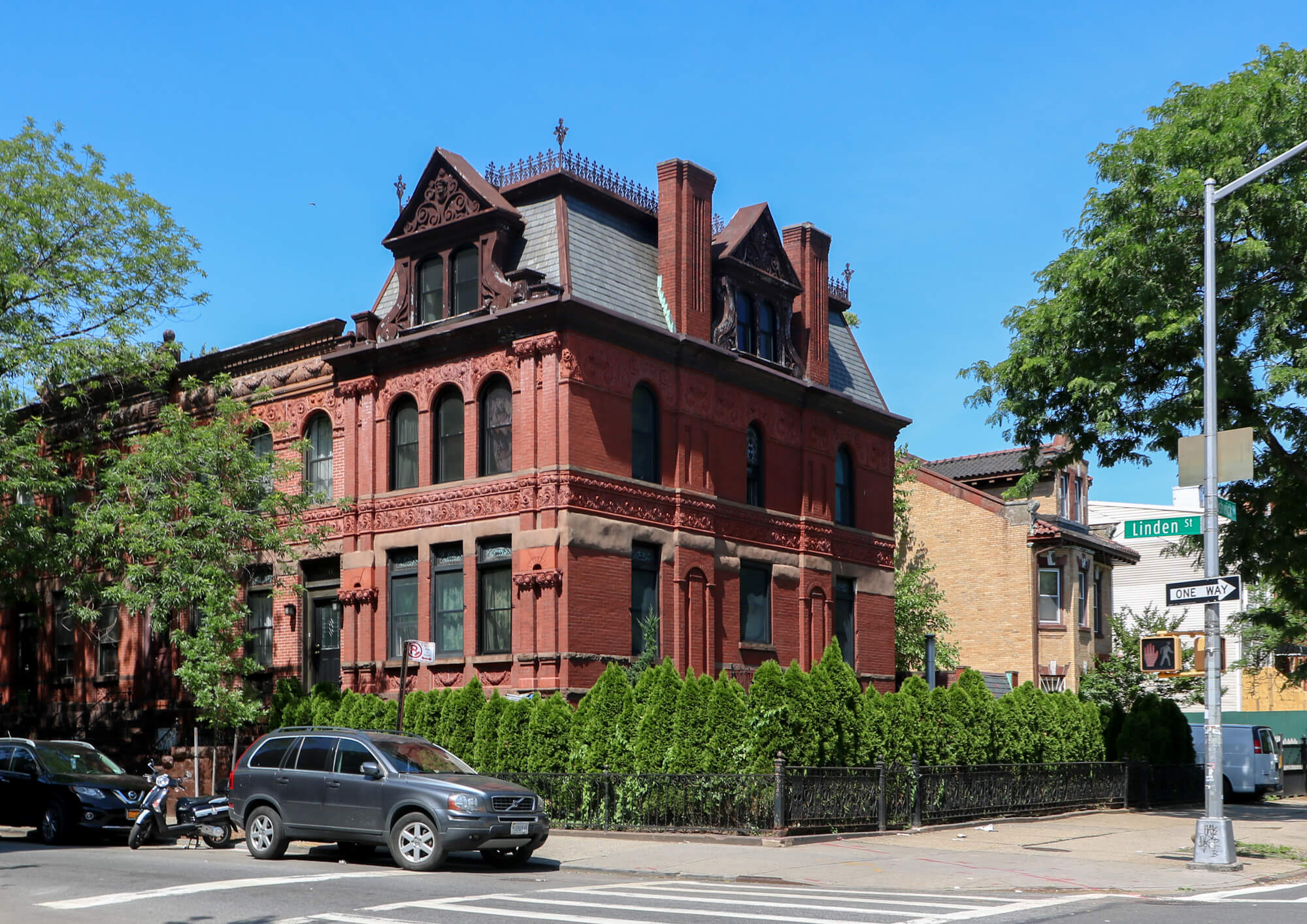
It is not uncommon to begin a row of houses with a distinctive anchor house on a corner as Irving did here. The corner house at 1020 Bushwick Avenue is a story taller than its fellows stretching down Linden Street, due to the mansard roofline, but it shares many of the same details: warm red bricks and a wealth of terra-cotta, pressed metal, wrought iron and stained glass ornament.
This is one impressive urban Queen Anne, and a classic of the genre. Let’s start at the top. The slate covered mansard roof with dormers and wrought iron cresting are a common feature in Second Empire architecture, popular 15 or 20 years earlier, but often a staple of the Queen Anne portfolio.
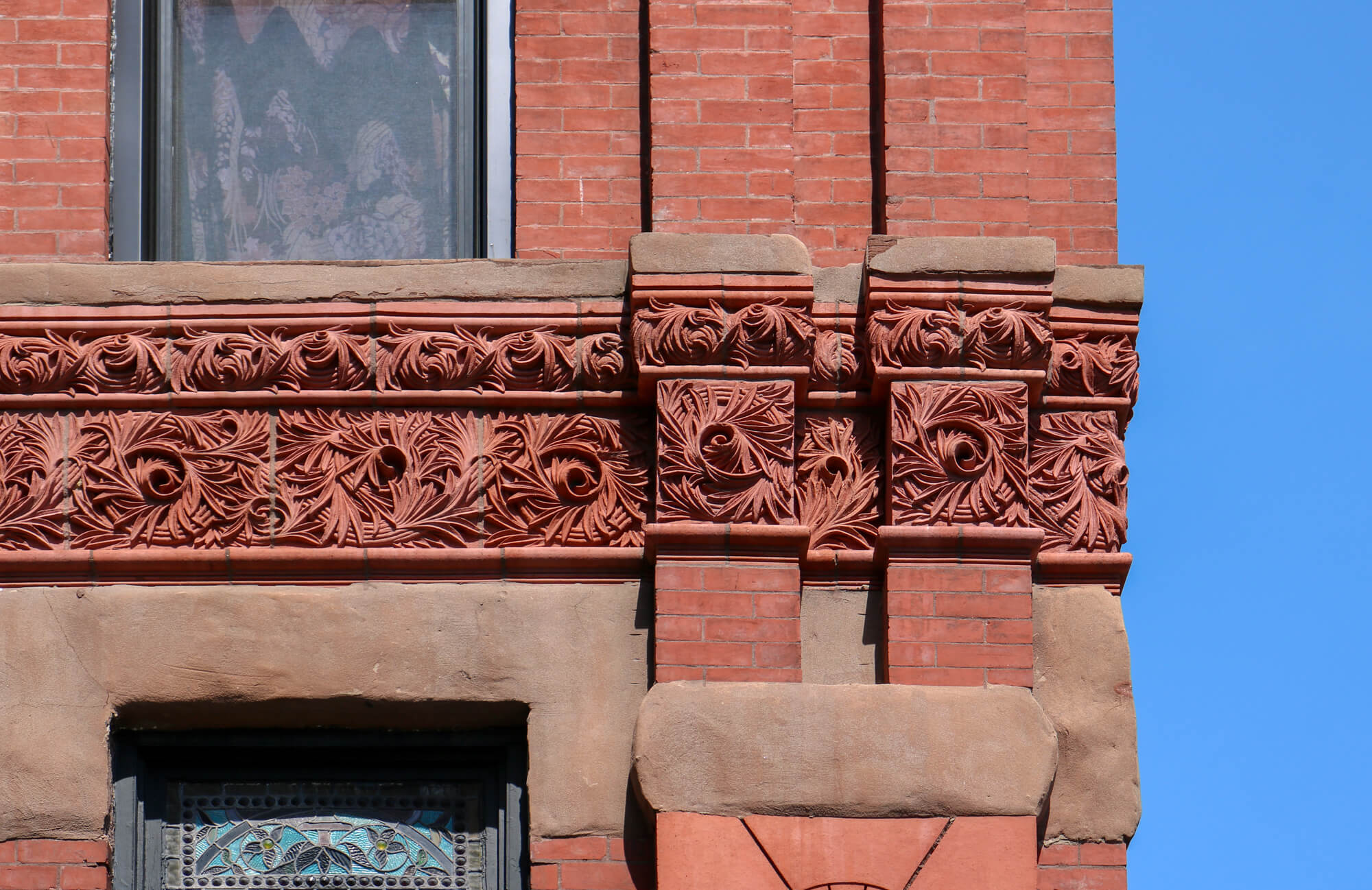
And why not? A mansard roof adds another story without looking obvious, and the dormers give Irving a chance for ornamentation and embellishment, all nicely done. Check out the expressive face on the front dormer. The wrought iron filigree cresting is pretty, and relates to the other wrought iron in this building and the entire row.
Even the twin chimney stacks are attractive with artfully pattered brick, positioned to perfectly frame the dormer, before traveling artfully down the front of the house. I wonder what the fireplaces look like.
While all of the houses are encrusted with bands of terra-cotta, in heavy, thickly entwined vine patterns, the corner house goes one better. The upper band below the cornice has an added motif of twin dragons popping out of the vines as they run across the length of the building.
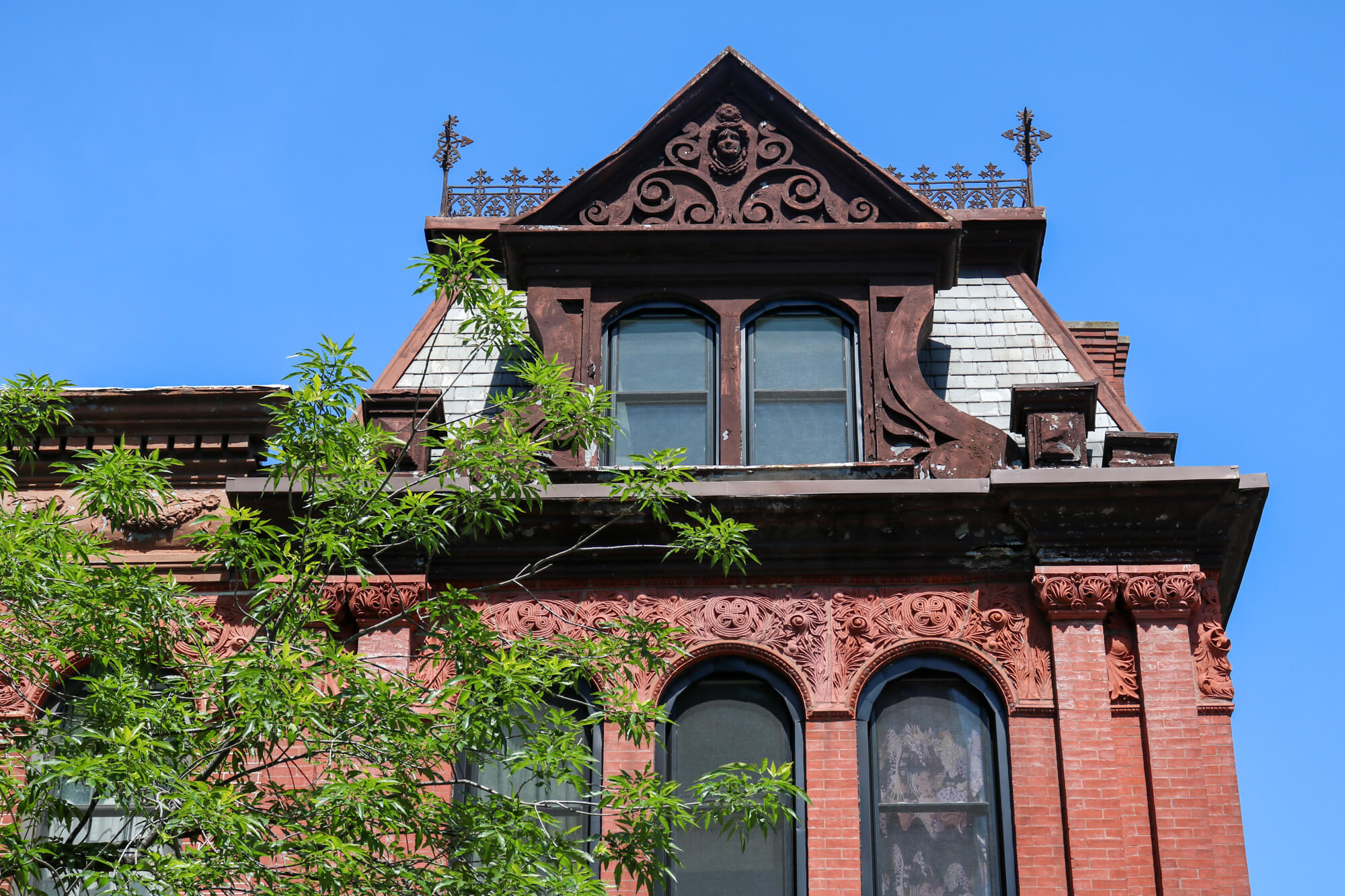
These dragons are a repeated theme, appearing in the terra-cotta spandrels below the parlor floor windows, and in the wrought iron balcony above the door. The side of the house, on Linden Street, is complementary to the other Linden houses, with similar terra-cotta, but the added brick pilasters (relief columns) with even more opportunity for ornamentation, set it apart.
(Note the little added goodie here: the tiny arches above the lower set of pilasters.) The stained glass window on the third floor, and transom panels are further jewels on this house.
At some point in its history, the house belonged to a doctor, and perhaps at this time the original front entrance was altered to accommodate his practice. I think the house originally had a dog leg stoop like its neighbors, leading to the parlor floor.
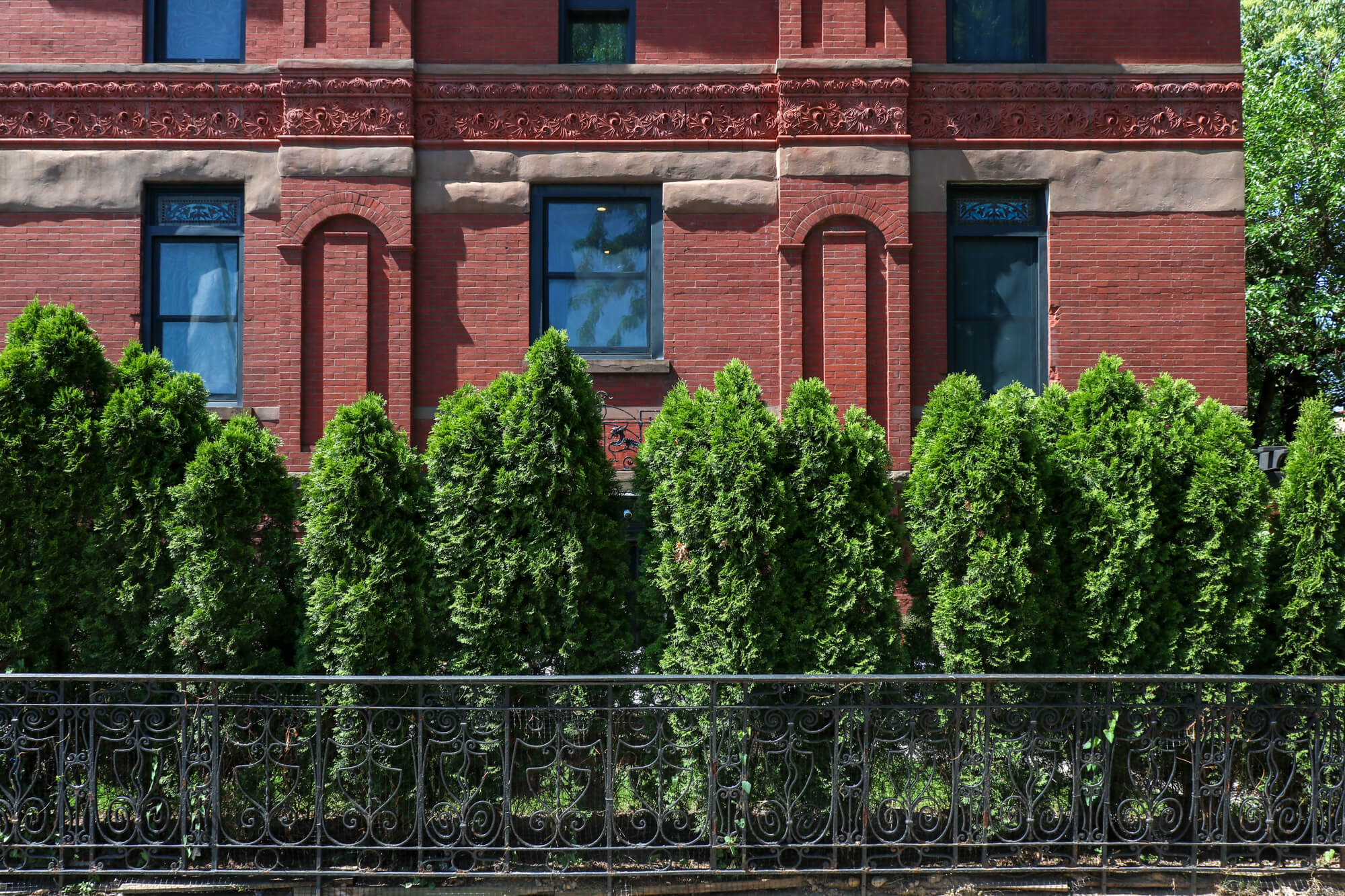
This current entrance makes no sense, design wise, or aesthetically, and the window on the parlor floor above the door is out of scale with the rest of the building. Irving was so careful with every other small detail; he would not have done this doorway, which is the very heart of good streetscape design.
Fortunately, they preserved the balcony, which may have originally been part of the railing on the stoop. Whoever did do it probably also made the wall leading to the garage, on Bushwick Avenue. They matched the brick pattern, and made a lovely octagonal window peeking into the garden, with a wrought iron caduceus inset in the middle.
All in all, this is a magnificent house. I hope the inside was as preserved as the outside. Can we please landmark this house, as well as its neighbors?
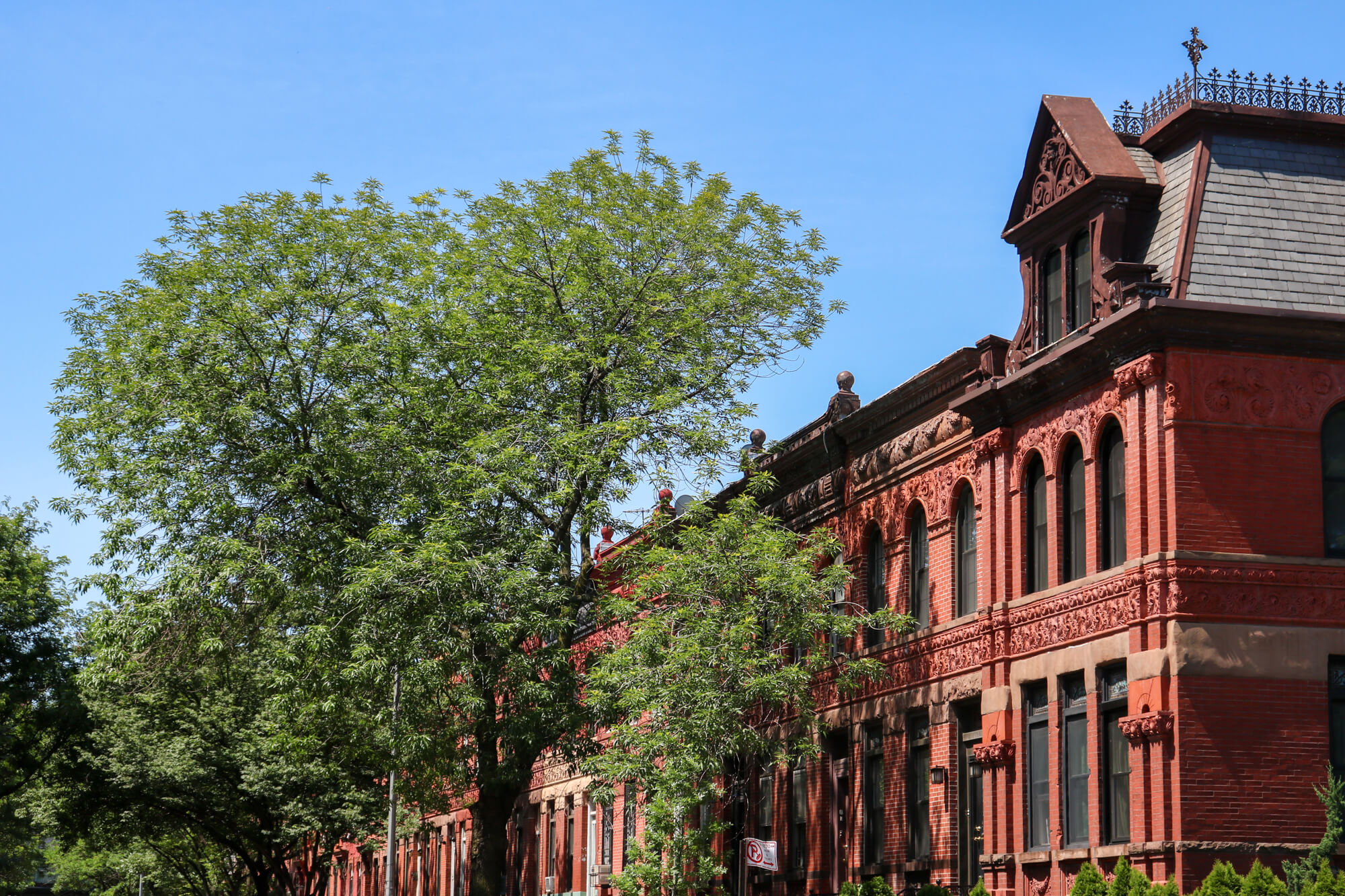
[Photos by Susan De Vries]
Related Stories
- A Young Architect Designs a Colonial Revival Manse, Now a Bushwick Landmark, for His Parents
- 19th Century Mansions for the Masses in Bushwick
- The Doctor’s Row of Bushwick, Built by a Beer Baron
Email tips@brownstoner.com with further comments, questions or tips. Follow Brownstoner on Twitter and Instagram, and like us on Facebook.





What's Your Take? Leave a Comment