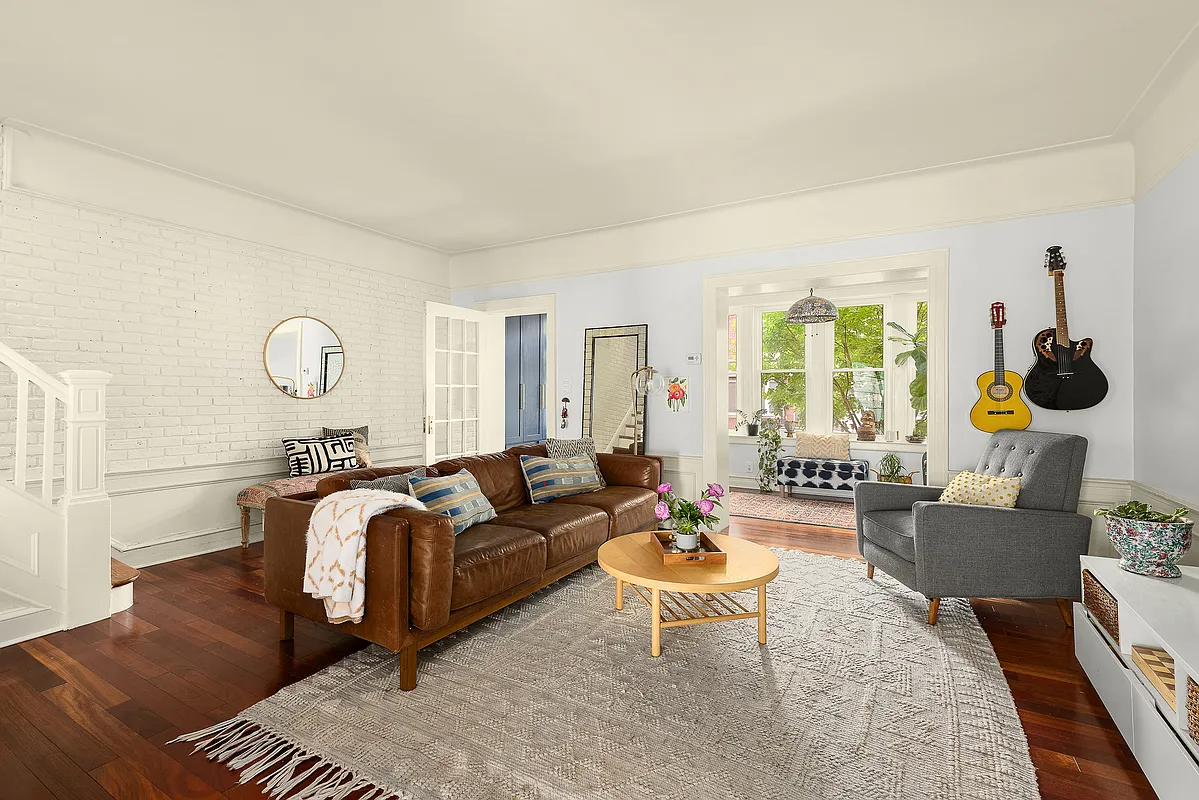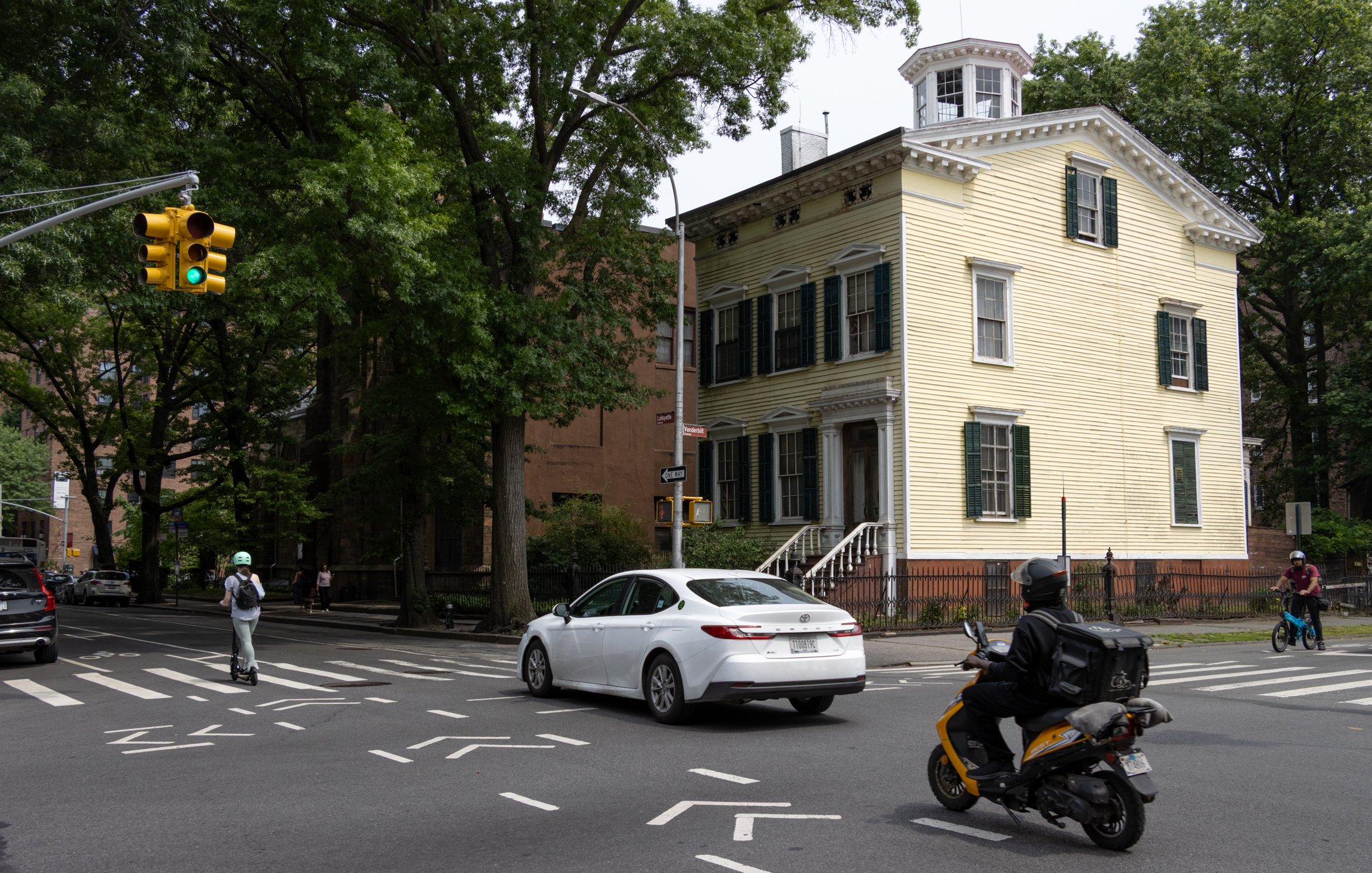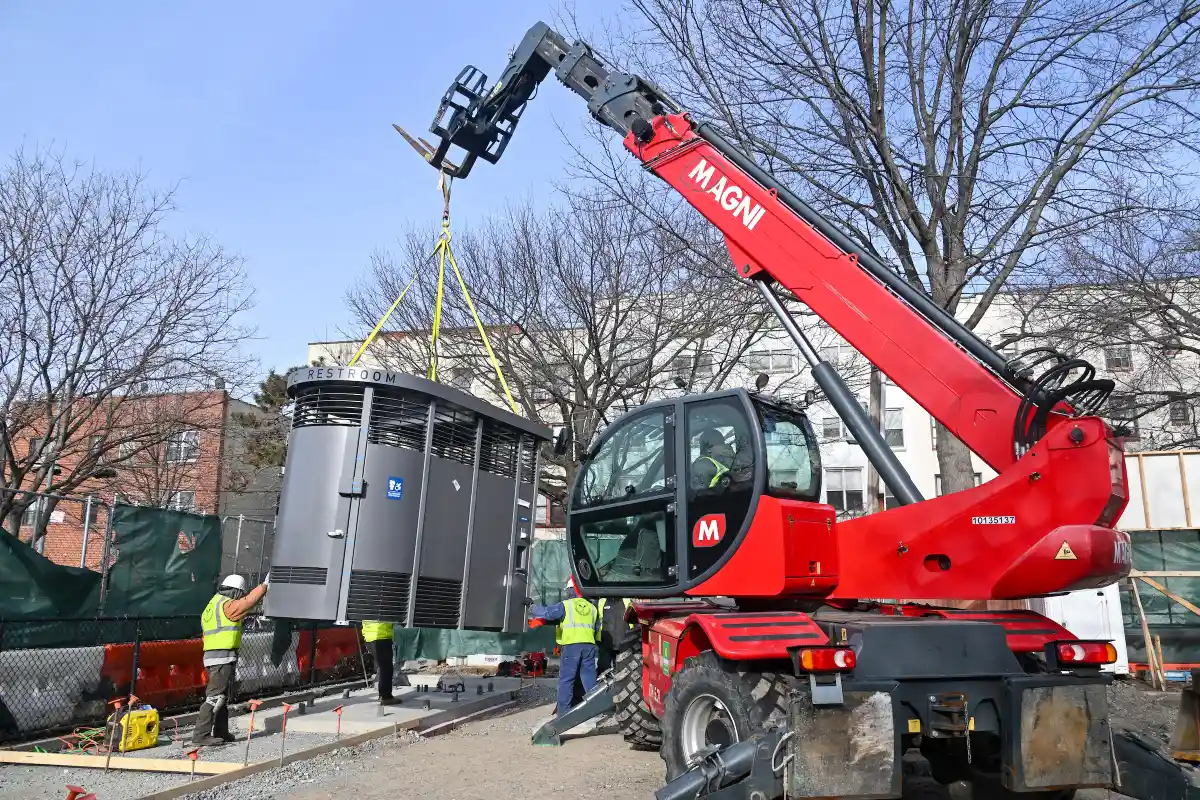Behind the Facade at 112 Butler Street
Our post at the end of last week on the new wood-sided modern house that went up recently at 112 Butler Street elicited a lot of feedback from readers, most of it surprisingly positive. As we said in our initial post, we weren’t really sure how we felt about it. Now that we’ve seen these…







Our post at the end of last week on the new wood-sided modern house that went up recently at 112 Butler Street elicited a lot of feedback from readers, most of it surprisingly positive. As we said in our initial post, we weren’t really sure how we felt about it. Now that we’ve seen these photos of the interior we definitely get it. The closed-off facade, which some people thought was too unfriendly, is more than made up for by the walls of windows on the rear. The 2,500-square-foot house ends up being light, clean and modern. Quite a success and, as one reader pointed out last week, not particularly out of context given the hodge-podge of existing buildings on that street.
Outsider Architecture on Butler [Brownstoner] GMAP





Wonder why it’s not selling??? It’s been on the market for months…
http://corcoran.com/property/listing.aspx?Region=NYC&ListingID=915276
FYI –
the child isn’t a ‘prop’ it is their real child…
they also have an amazing collection of things but spaces for display were designed to display their collections…
they didn’t buy the siding, it was designed like the rest of the house, for them specifically….its cedar
as for interior detailing, its true, it is very simple – a product of taste, time and budget really….
and yes, I designed the house! It was a great process, a great client, ad a great project team.
thanks for all the kind (and not so kind) comments…
To the owner: I’m a very big admirer of your house. Can you tell me what kind of wood you used for the siding?
i agree with BillyBob’sTruck:
the interior has such low key details, mostly the pictures are of the furniture.
in short, similar to an ikea showroom.
I think it’s interesting to learn that this is all-new construction. Not having seen the building or block in person I had assumed that this was a re-do of an existing building (or shell) on a street with similarly scaled buildings.
So, given that this house was built on empty lot, I would be interested in detail about the owner/architect’s decisionmaking process. For example, what was the zoning designation for the lot? Did they “max out” on the maximum allowable FAR? Or did they choose instead to build in scale with surrounding development (in terms of height, setbacks, yards, etc.)? So I guess the parking space (garage) was required if this was new construction?
etcetera, etcetera
b/t/w – unless you have a wide-angle lense, it’s difficult to photograph homes which are only 20 ft. wide. There is still a lot to be taken from these photos however, so I’m not sure why Mr. Truck feels they are insufficient. Maybe Mr. Truck is not looking at them carefully.
In a sense, no house is justly represented in photos. You’ve gotta walk through them to really get a sense of how everything fits together and how the space feels.
I had no idea it was entirely new. In that case, the owners deserve a HUGE THANKS!!!
Meanwhile, these photos show plenty.
All your comments remind me of the story I believe is called “The Emperors New Cloths.”
How can you tell what the interior looks like from those photos? Their all close ups of modern furniture!
The kitchen photo is shot at an angle that doesn’t let you see anything except the island counter and the rear photo is shot at night, so all you see are lights!
Please think before you start making all those gushing comments!
Ed, there was nothing to tear down/renovate – it was already an empty lot when they bought it.